Laundry Room Design Ideas with Multi-coloured Walls and Concrete Floors
Refine by:
Budget
Sort by:Popular Today
1 - 13 of 13 photos
Item 1 of 3

Photo of a mid-sized modern u-shaped dedicated laundry room in Miami with a farmhouse sink, flat-panel cabinets, grey cabinets, quartzite benchtops, multi-coloured walls, concrete floors, a side-by-side washer and dryer, multi-coloured floor, white benchtop and wallpaper.
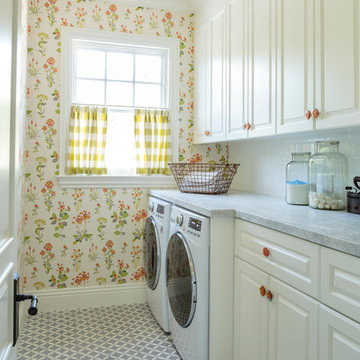
Mark Lohman
Mid-sized traditional single-wall dedicated laundry room in Los Angeles with raised-panel cabinets, white cabinets, marble benchtops, concrete floors, a side-by-side washer and dryer and multi-coloured walls.
Mid-sized traditional single-wall dedicated laundry room in Los Angeles with raised-panel cabinets, white cabinets, marble benchtops, concrete floors, a side-by-side washer and dryer and multi-coloured walls.
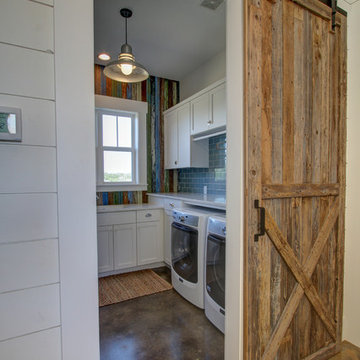
Reclaimed wood accent wall and tile backsplash in the laundry room. The sliding barn door opens from the mud room / side entry.
Photo of a mid-sized country dedicated laundry room in Austin with shaker cabinets, white cabinets, quartz benchtops, concrete floors, a side-by-side washer and dryer, brown floor, an undermount sink and multi-coloured walls.
Photo of a mid-sized country dedicated laundry room in Austin with shaker cabinets, white cabinets, quartz benchtops, concrete floors, a side-by-side washer and dryer, brown floor, an undermount sink and multi-coloured walls.

Inspiration for a midcentury l-shaped dedicated laundry room in Orange County with an undermount sink, flat-panel cabinets, multi-coloured splashback, multi-coloured walls, concrete floors, a side-by-side washer and dryer, grey floor and grey benchtop.
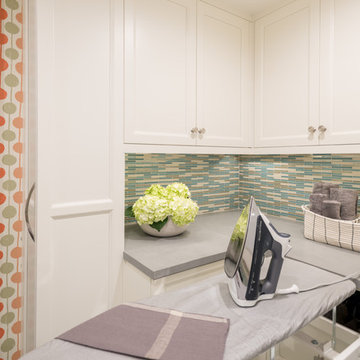
Interior Design and staging by Dona Rosene Interiors. Cabinet design and layout by Luxury Kitchen by Helene. Photos by Michael Hunter.
Design ideas for a mid-sized transitional l-shaped utility room in Dallas with an undermount sink, shaker cabinets, white cabinets, quartz benchtops, multi-coloured walls, concrete floors, a side-by-side washer and dryer and blue floor.
Design ideas for a mid-sized transitional l-shaped utility room in Dallas with an undermount sink, shaker cabinets, white cabinets, quartz benchtops, multi-coloured walls, concrete floors, a side-by-side washer and dryer and blue floor.
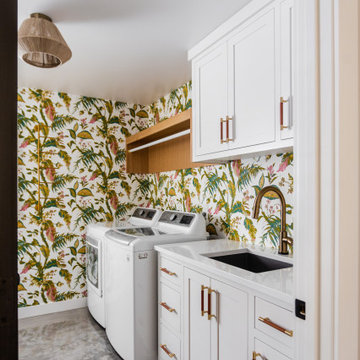
Design ideas for a transitional laundry room in Minneapolis with an undermount sink, shaker cabinets, white cabinets, multi-coloured walls, concrete floors, a side-by-side washer and dryer, grey floor, white benchtop and wallpaper.
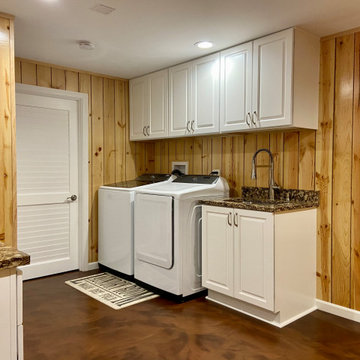
Mid-sized modern single-wall utility room in Chicago with an undermount sink, shaker cabinets, white cabinets, quartzite benchtops, multi-coloured walls, concrete floors, a side-by-side washer and dryer, brown floor, brown benchtop and wood walls.
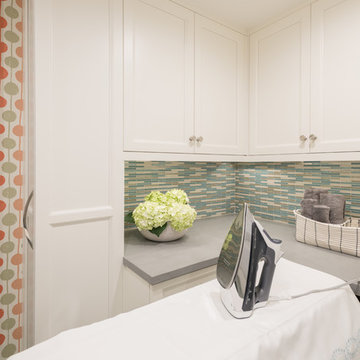
Interior Design and staging by Dona Rosene Interiors. Cabinet design and layout by Luxury Kitchen by Helene. Photos by Michael Hunter.
Mid-sized transitional l-shaped utility room in Dallas with an undermount sink, shaker cabinets, white cabinets, quartz benchtops, multi-coloured walls, concrete floors, a side-by-side washer and dryer and blue floor.
Mid-sized transitional l-shaped utility room in Dallas with an undermount sink, shaker cabinets, white cabinets, quartz benchtops, multi-coloured walls, concrete floors, a side-by-side washer and dryer and blue floor.
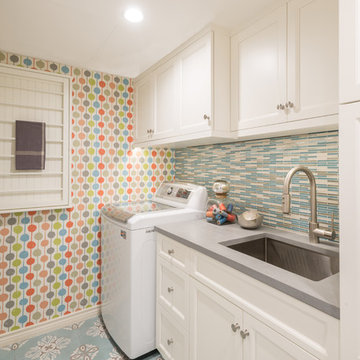
Interior Design and staging by Dona Rosene Interiors. Cabinet design and layout by Luxury Kitchen by Helene. Photos by Michael Hunter.
This is an example of a mid-sized transitional l-shaped utility room in Dallas with an undermount sink, shaker cabinets, white cabinets, quartz benchtops, multi-coloured walls, concrete floors, a side-by-side washer and dryer and blue floor.
This is an example of a mid-sized transitional l-shaped utility room in Dallas with an undermount sink, shaker cabinets, white cabinets, quartz benchtops, multi-coloured walls, concrete floors, a side-by-side washer and dryer and blue floor.
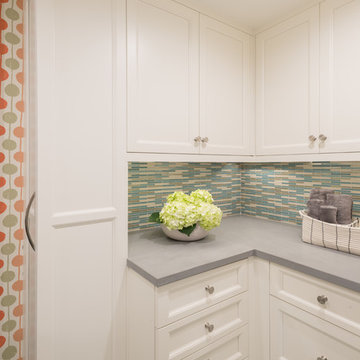
Interior Design and staging by Dona Rosene Interiors. Cabinet design and layout by Luxury Kitchen by Helene. Photos by Michael Hunter.
Photo of a mid-sized transitional l-shaped utility room in Dallas with an undermount sink, shaker cabinets, white cabinets, quartz benchtops, multi-coloured walls, concrete floors, a side-by-side washer and dryer and blue floor.
Photo of a mid-sized transitional l-shaped utility room in Dallas with an undermount sink, shaker cabinets, white cabinets, quartz benchtops, multi-coloured walls, concrete floors, a side-by-side washer and dryer and blue floor.
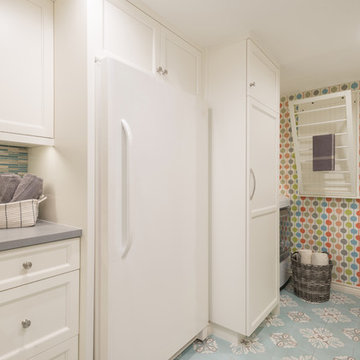
Interior Design and staging by Dona Rosene Interiors. Cabinet design and layout by Luxury Kitchen by Helene. Photos by Michael Hunter.
This is an example of a mid-sized transitional l-shaped utility room in Dallas with an undermount sink, shaker cabinets, white cabinets, quartz benchtops, multi-coloured walls, concrete floors, a side-by-side washer and dryer and blue floor.
This is an example of a mid-sized transitional l-shaped utility room in Dallas with an undermount sink, shaker cabinets, white cabinets, quartz benchtops, multi-coloured walls, concrete floors, a side-by-side washer and dryer and blue floor.
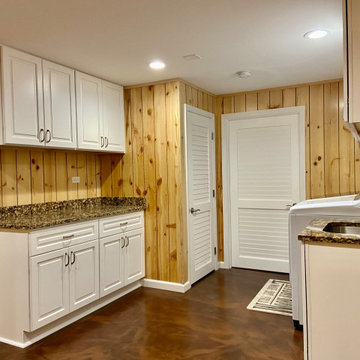
Inspiration for a mid-sized modern single-wall utility room in Chicago with an undermount sink, shaker cabinets, white cabinets, quartzite benchtops, multi-coloured walls, concrete floors, a side-by-side washer and dryer, brown floor, brown benchtop and wood walls.
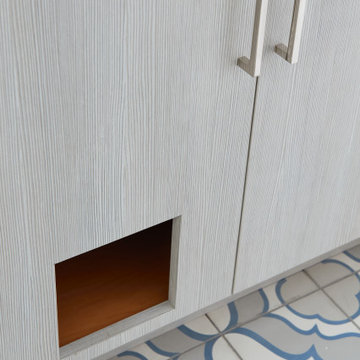
Design ideas for a mid-sized modern u-shaped dedicated laundry room in Miami with a farmhouse sink, flat-panel cabinets, grey cabinets, quartzite benchtops, multi-coloured walls, concrete floors, a side-by-side washer and dryer, multi-coloured floor, white benchtop and wallpaper.
Laundry Room Design Ideas with Multi-coloured Walls and Concrete Floors
1