All Cabinet Finishes Laundry Room Design Ideas with Painted Wood Floors
Refine by:
Budget
Sort by:Popular Today
41 - 60 of 70 photos
Item 1 of 3
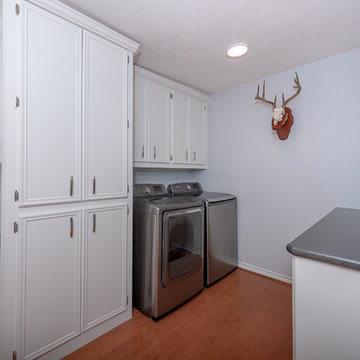
This is an example of a mid-sized modern single-wall utility room in Austin with shaker cabinets, white cabinets, granite benchtops, white walls, painted wood floors, a side-by-side washer and dryer, brown floor and black benchtop.
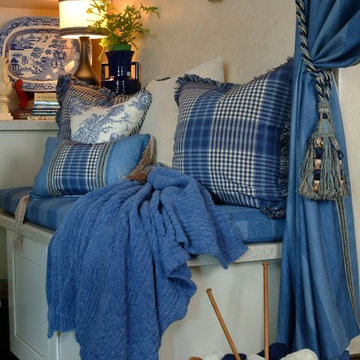
A laundry room and work area designed in a blue & white color scheme, features a collection of antique miniature sewing machines as art. The distressed floor is painted in an overscale checkerboard and blue fabric portieres separate the sitting area from the main room.
Photo Credit -- Katrina Mojzesz topkatphoto.com
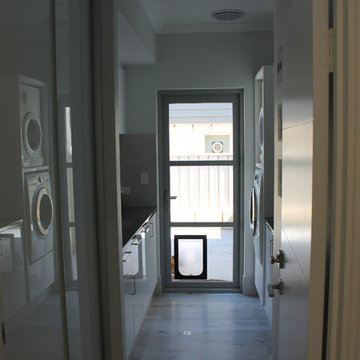
Laundry with outdoor access
Small traditional galley dedicated laundry room in Perth with beaded inset cabinets, white cabinets, grey walls, painted wood floors, a stacked washer and dryer, grey floor and black benchtop.
Small traditional galley dedicated laundry room in Perth with beaded inset cabinets, white cabinets, grey walls, painted wood floors, a stacked washer and dryer, grey floor and black benchtop.
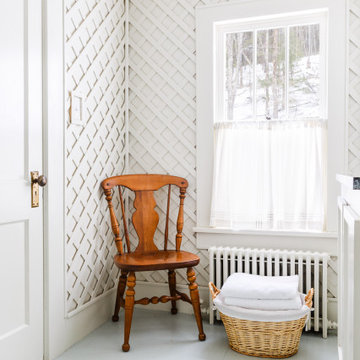
Latticework walls create an elegant yet durable design in a bathroom that also serves as a laundry room.
Photo of a mid-sized traditional utility room in Brisbane with a drop-in sink, recessed-panel cabinets, grey cabinets, marble benchtops, beige walls, painted wood floors, a stacked washer and dryer, blue floor and green benchtop.
Photo of a mid-sized traditional utility room in Brisbane with a drop-in sink, recessed-panel cabinets, grey cabinets, marble benchtops, beige walls, painted wood floors, a stacked washer and dryer, blue floor and green benchtop.
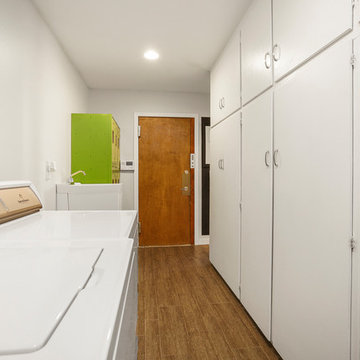
Inspiration for a small midcentury galley utility room in Albuquerque with an utility sink, flat-panel cabinets, white cabinets, white walls, painted wood floors, a side-by-side washer and dryer and grey floor.
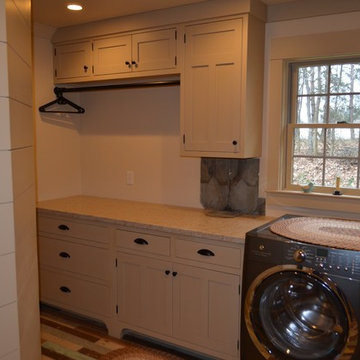
Mid-sized country single-wall dedicated laundry room in Other with shaker cabinets, beige cabinets, granite benchtops, a side-by-side washer and dryer, a drop-in sink, white walls, painted wood floors and multi-coloured floor.
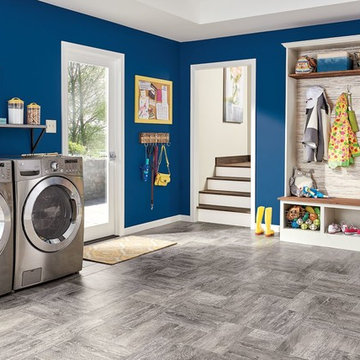
Photo of a mid-sized eclectic laundry room in Calgary with a double-bowl sink, flat-panel cabinets, white cabinets, wood benchtops, blue walls, painted wood floors and a side-by-side washer and dryer.
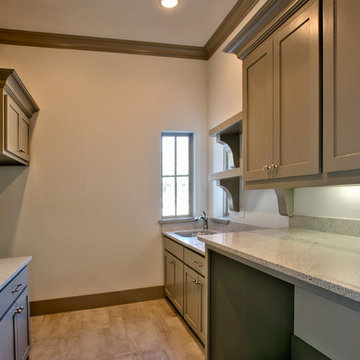
Blane Balouf
This is an example of a mid-sized transitional galley dedicated laundry room in Dallas with an undermount sink, shaker cabinets, grey cabinets, granite benchtops, beige walls, painted wood floors and a side-by-side washer and dryer.
This is an example of a mid-sized transitional galley dedicated laundry room in Dallas with an undermount sink, shaker cabinets, grey cabinets, granite benchtops, beige walls, painted wood floors and a side-by-side washer and dryer.
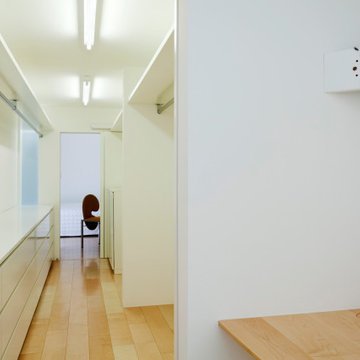
Photo of a modern galley laundry cupboard in Tokyo with white walls, painted wood floors, beige floor, exposed beam, planked wall panelling, an undermount sink, flat-panel cabinets, white cabinets, laminate benchtops, an integrated washer and dryer and white benchtop.
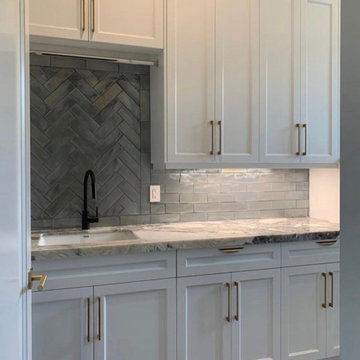
Photo of a mid-sized modern galley utility room in Other with a drop-in sink, white cabinets, marble benchtops, grey splashback, grey walls, painted wood floors, a side-by-side washer and dryer, multi-coloured floor and multi-coloured benchtop.
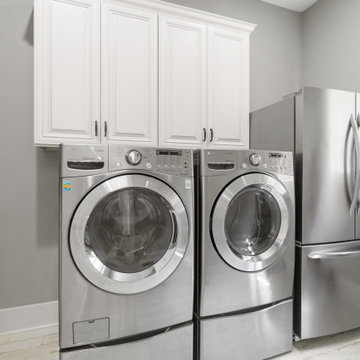
The laundry room of Arbor Creek. View House Plan THD-1389: https://www.thehousedesigners.com/plan/the-ingalls-1389
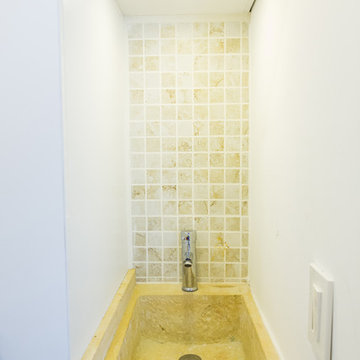
Photographer: Happic
Small contemporary utility room in Other with a single-bowl sink, flat-panel cabinets, white cabinets, solid surface benchtops, white walls and painted wood floors.
Small contemporary utility room in Other with a single-bowl sink, flat-panel cabinets, white cabinets, solid surface benchtops, white walls and painted wood floors.
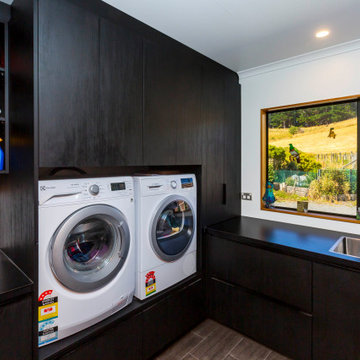
Photo of a contemporary l-shaped laundry room in Wellington with shaker cabinets, green cabinets, quartz benchtops, black splashback, mirror splashback, painted wood floors and black benchtop.
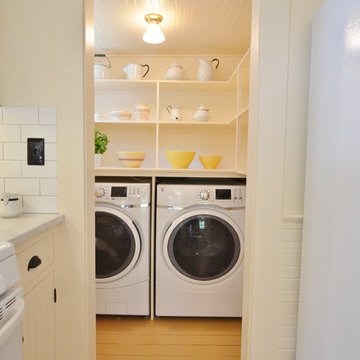
Custom built pantry shelves with deep counter above the washer/dryer.
Mid-sized traditional l-shaped laundry room in Portland Maine with a single-bowl sink, shaker cabinets, white cabinets, quartz benchtops, painted wood floors, brown floor and grey benchtop.
Mid-sized traditional l-shaped laundry room in Portland Maine with a single-bowl sink, shaker cabinets, white cabinets, quartz benchtops, painted wood floors, brown floor and grey benchtop.
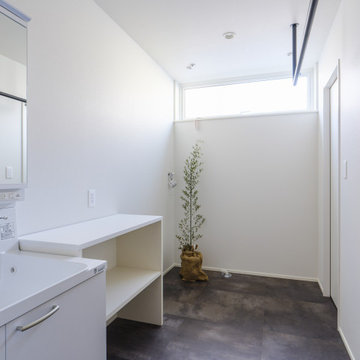
狭小地だけど明るいリビングがいい。
在宅勤務に対応した書斎がいる。
落ち着いたモスグリーンとレッドシダーの外壁。
家事がしやすいように最適な間取りを。
家族のためだけの動線を考え、たったひとつ間取りにたどり着いた。
快適に暮らせるように付加断熱で覆った。
そんな理想を取り入れた建築計画を一緒に考えました。
そして、家族の想いがまたひとつカタチになりました。
外皮平均熱貫流率(UA値) : 0.37W/m2・K
断熱等性能等級 : 等級[4]
一次エネルギー消費量等級 : 等級[5]
耐震等級 : 等級[3]
構造計算:許容応力度計算
仕様:
長期優良住宅認定
地域型住宅グリーン化事業(長寿命型)
家族構成:30代夫婦
施工面積:95.22 ㎡ ( 28.80 坪)
竣工:2021年3月
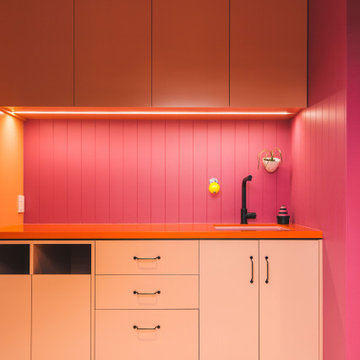
Murphys Road is a renovation in a 1906 Villa designed to compliment the old features with new and modern twist. Innovative colours and design concepts are used to enhance spaces and compliant family living. This award winning space has been featured in magazines and websites all around the world. It has been heralded for it's use of colour and design in inventive and inspiring ways.
Designed by New Zealand Designer, Alex Fulton of Alex Fulton Design
Photographed by Duncan Innes for Homestyle Magazine
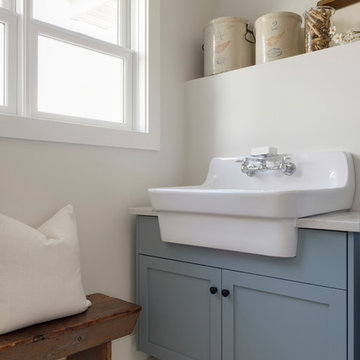
Modern French Country Laundry Room with painted and distressed hardwood floors.
This is an example of a mid-sized modern dedicated laundry room in Minneapolis with a farmhouse sink, beaded inset cabinets, blue cabinets, beige walls, painted wood floors, a side-by-side washer and dryer and white floor.
This is an example of a mid-sized modern dedicated laundry room in Minneapolis with a farmhouse sink, beaded inset cabinets, blue cabinets, beige walls, painted wood floors, a side-by-side washer and dryer and white floor.
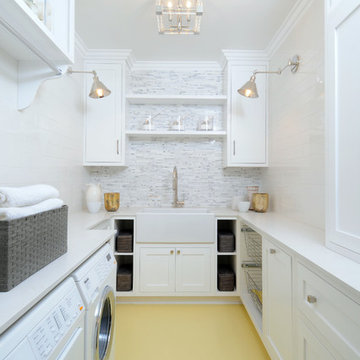
Photo of a mid-sized transitional u-shaped dedicated laundry room in Los Angeles with a farmhouse sink, shaker cabinets, white cabinets, white walls, a side-by-side washer and dryer, solid surface benchtops and painted wood floors.
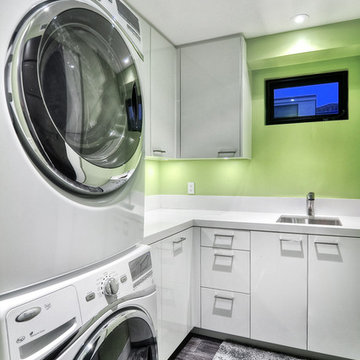
Photo of a mid-sized contemporary l-shaped utility room in Orange County with green walls, white cabinets, a drop-in sink, solid surface benchtops, painted wood floors, a stacked washer and dryer and flat-panel cabinets.
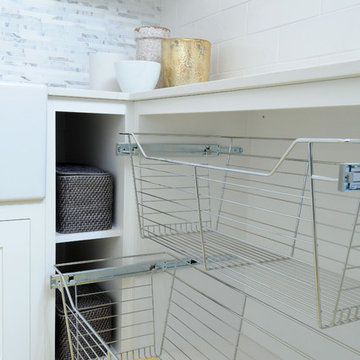
Mid-sized transitional u-shaped dedicated laundry room in Los Angeles with a farmhouse sink, shaker cabinets, white cabinets, solid surface benchtops, white walls, painted wood floors and a side-by-side washer and dryer.
All Cabinet Finishes Laundry Room Design Ideas with Painted Wood Floors
3