Laundry Room Design Ideas with Pink Walls
Refine by:
Budget
Sort by:Popular Today
1 - 8 of 8 photos
Item 1 of 3
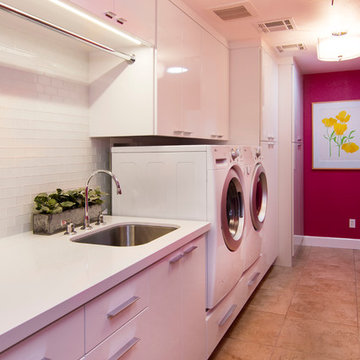
Full laundry room remodel included removing a wall, moving heater into the attic, rerouting duct work, and a tankless water heater. Self-closing drawers provide easy access storage. Stainless steel rod for hanging clothes above the extra deep folding counter. Quartz countertops, white glass subway tile backsplash, and modern drawer pulls complete the look.
- Brian Covington Photographer
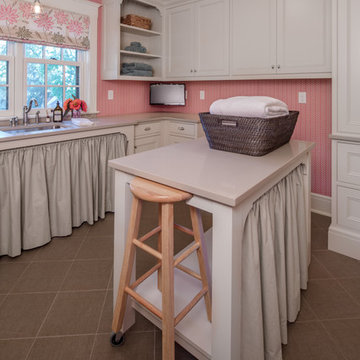
Farm Kid Studios
Traditional dedicated laundry room in Minneapolis with an undermount sink, recessed-panel cabinets, beige cabinets, pink walls and a side-by-side washer and dryer.
Traditional dedicated laundry room in Minneapolis with an undermount sink, recessed-panel cabinets, beige cabinets, pink walls and a side-by-side washer and dryer.
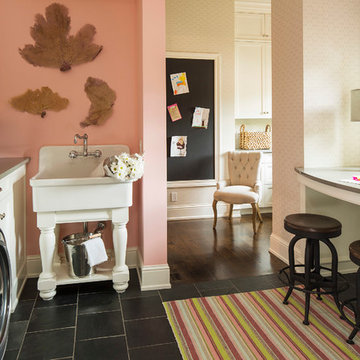
Martha O'Hara Interiors, Interior Design | L. Cramer Builders + Remodelers, Builder | Troy Thies, Photography | Shannon Gale, Photo Styling
Please Note: All “related,” “similar,” and “sponsored” products tagged or listed by Houzz are not actual products pictured. They have not been approved by Martha O’Hara Interiors nor any of the professionals credited. For information about our work, please contact design@oharainteriors.com.
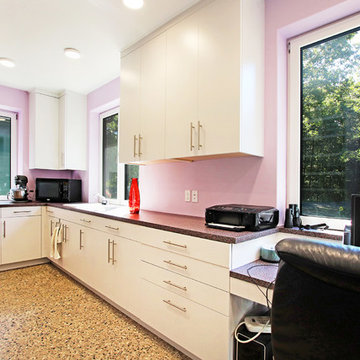
Design ideas for an expansive midcentury u-shaped utility room in Grand Rapids with a drop-in sink, flat-panel cabinets, grey cabinets, laminate benchtops, pink walls, concrete floors, a side-by-side washer and dryer, multi-coloured floor and multi-coloured benchtop.
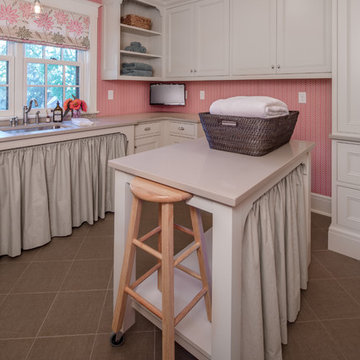
Brandon Stengell
Inspiration for a large traditional u-shaped utility room in Minneapolis with an undermount sink, white cabinets, solid surface benchtops, pink walls, ceramic floors, a side-by-side washer and dryer and recessed-panel cabinets.
Inspiration for a large traditional u-shaped utility room in Minneapolis with an undermount sink, white cabinets, solid surface benchtops, pink walls, ceramic floors, a side-by-side washer and dryer and recessed-panel cabinets.
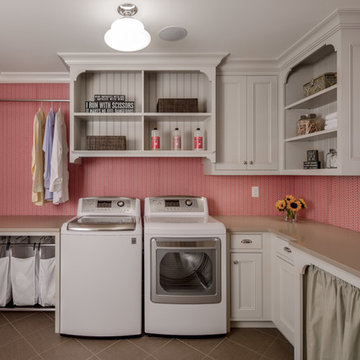
Farm Kid Studios
Design ideas for a traditional l-shaped dedicated laundry room in Minneapolis with an undermount sink, beige cabinets, pink walls, a side-by-side washer and dryer and beaded inset cabinets.
Design ideas for a traditional l-shaped dedicated laundry room in Minneapolis with an undermount sink, beige cabinets, pink walls, a side-by-side washer and dryer and beaded inset cabinets.
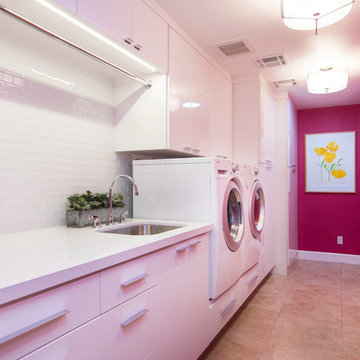
Full laundry room remodel included removing a wall, moving heater into the attic, rerouting duct work, and a tankless water heater. Large laundry hamper drawer is integrated into the cabinets, along with lots of storage. Stainless steel rod for hanging clothes above the extra deep folding counter. Retractable hooks for hanging longer items. Quartz countertops, white glass subway tile backsplash, and modern drawer pulls complete the look.
- Brian Covington Photographer
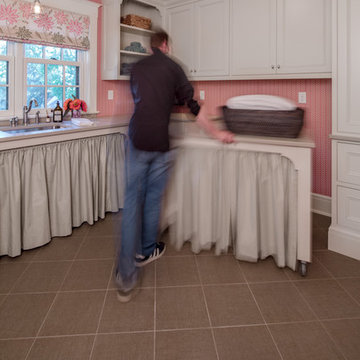
Farm Kid Studios
Design ideas for a traditional dedicated laundry room in Minneapolis with an undermount sink, recessed-panel cabinets, beige cabinets, pink walls and a side-by-side washer and dryer.
Design ideas for a traditional dedicated laundry room in Minneapolis with an undermount sink, recessed-panel cabinets, beige cabinets, pink walls and a side-by-side washer and dryer.
Laundry Room Design Ideas with Pink Walls
1