Laundry
Refine by:
Budget
Sort by:Popular Today
1 - 9 of 9 photos
Item 1 of 3
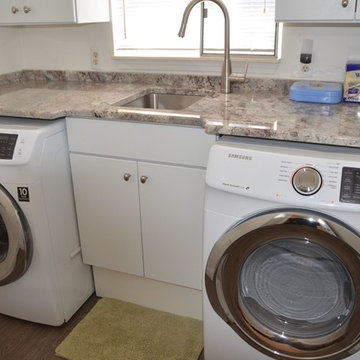
Pascal Lecoq
Small contemporary single-wall dedicated laundry room in Detroit with an undermount sink, flat-panel cabinets, white cabinets, granite benchtops, plywood floors and a side-by-side washer and dryer.
Small contemporary single-wall dedicated laundry room in Detroit with an undermount sink, flat-panel cabinets, white cabinets, granite benchtops, plywood floors and a side-by-side washer and dryer.
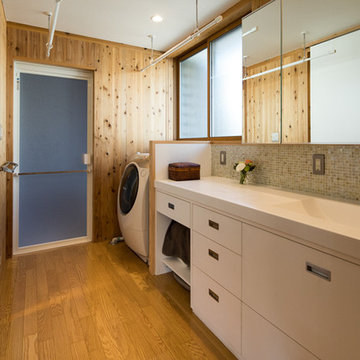
撮影:齋部 功
Design ideas for a mid-sized country single-wall utility room in Tokyo with an integrated sink, beaded inset cabinets, white cabinets, solid surface benchtops, brown walls, plywood floors, an integrated washer and dryer, brown floor and white benchtop.
Design ideas for a mid-sized country single-wall utility room in Tokyo with an integrated sink, beaded inset cabinets, white cabinets, solid surface benchtops, brown walls, plywood floors, an integrated washer and dryer, brown floor and white benchtop.
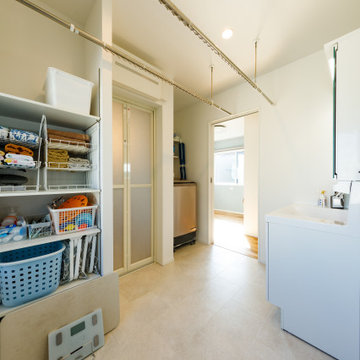
干すときの動作も快適なランドリースペース。
雨の日も安心です。
Inspiration for a small industrial utility room in Tokyo Suburbs with plywood floors, beige floor, an integrated sink, flat-panel cabinets, white cabinets, solid surface benchtops, white walls and white benchtop.
Inspiration for a small industrial utility room in Tokyo Suburbs with plywood floors, beige floor, an integrated sink, flat-panel cabinets, white cabinets, solid surface benchtops, white walls and white benchtop.
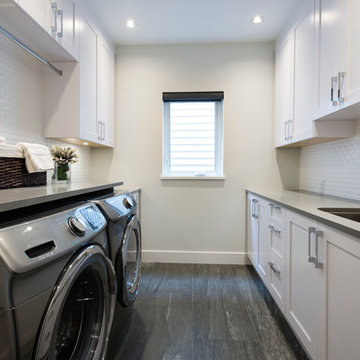
Inspiration for a mid-sized contemporary galley dedicated laundry room in Vancouver with an undermount sink, recessed-panel cabinets, white cabinets, quartz benchtops, beige walls, plywood floors and a side-by-side washer and dryer.
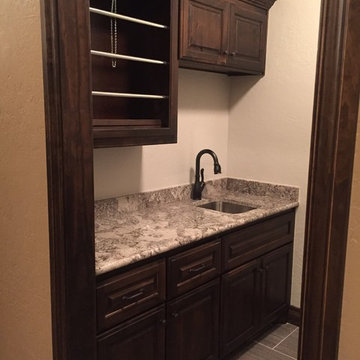
Mid-sized scandinavian dedicated laundry room in Oklahoma City with an undermount sink, dark wood cabinets, granite benchtops, raised-panel cabinets, white walls and plywood floors.
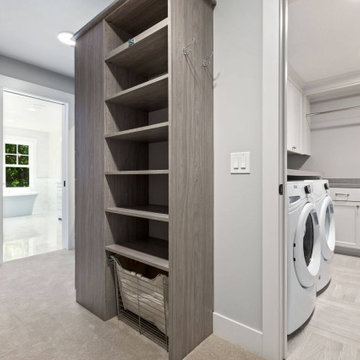
Would you like an open-shelf beside the laundry room?
Inspiration for a mid-sized modern l-shaped utility room in Calgary with a drop-in sink, shaker cabinets, white cabinets, quartz benchtops, grey splashback, porcelain splashback, grey walls, plywood floors, a side-by-side washer and dryer, turquoise floor and grey benchtop.
Inspiration for a mid-sized modern l-shaped utility room in Calgary with a drop-in sink, shaker cabinets, white cabinets, quartz benchtops, grey splashback, porcelain splashback, grey walls, plywood floors, a side-by-side washer and dryer, turquoise floor and grey benchtop.
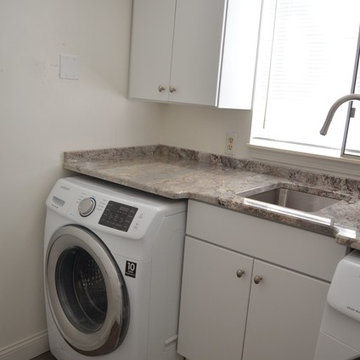
Pascal Lecoq
Small contemporary single-wall dedicated laundry room in Detroit with a single-bowl sink, flat-panel cabinets, white cabinets, granite benchtops, plywood floors and a side-by-side washer and dryer.
Small contemporary single-wall dedicated laundry room in Detroit with a single-bowl sink, flat-panel cabinets, white cabinets, granite benchtops, plywood floors and a side-by-side washer and dryer.
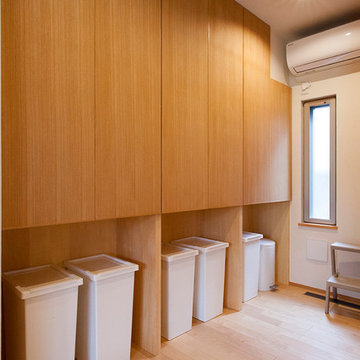
Inspiration for a mid-sized country utility room in Other with beaded inset cabinets, medium wood cabinets, white walls, plywood floors, an integrated washer and dryer and beige floor.
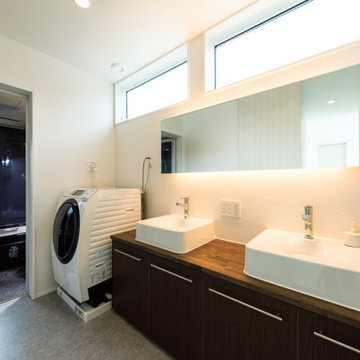
洗面台はホテルライクなツーボウル仕上げにしました。ワイドな高窓から光が差して朝は清々しく、夜はワイドミラーの間接照明でやわらかく、ムーディに。「リラックスタイムをくつろいで過ごせるように」(Oさま)と、浴室はシックで落ち着きのある色合いに仕上げました。
Design ideas for a mid-sized modern single-wall utility room in Tokyo Suburbs with a drop-in sink, beaded inset cabinets, brown cabinets, wood benchtops, white walls, plywood floors, an integrated washer and dryer, grey floor, brown benchtop, wallpaper and wallpaper.
Design ideas for a mid-sized modern single-wall utility room in Tokyo Suburbs with a drop-in sink, beaded inset cabinets, brown cabinets, wood benchtops, white walls, plywood floors, an integrated washer and dryer, grey floor, brown benchtop, wallpaper and wallpaper.
1