Laundry Room Design Ideas with Beige Cabinets and Porcelain Splashback
Refine by:
Budget
Sort by:Popular Today
1 - 20 of 31 photos
Item 1 of 3

Design ideas for a small modern l-shaped dedicated laundry room in Melbourne with a single-bowl sink, flat-panel cabinets, beige cabinets, quartz benchtops, grey splashback, porcelain splashback, grey walls, porcelain floors, a side-by-side washer and dryer, grey floor and white benchtop.

Design ideas for a small contemporary utility room in Detroit with an undermount sink, flat-panel cabinets, beige cabinets, quartz benchtops, beige splashback, porcelain splashback, white walls, medium hardwood floors, a side-by-side washer and dryer, brown floor and white benchtop.
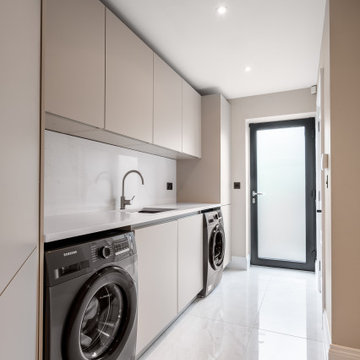
Modern Utility Room
Modern laundry room in Other with a drop-in sink, flat-panel cabinets, beige cabinets, tile benchtops, white splashback, porcelain splashback, white walls, porcelain floors, an integrated washer and dryer, white floor and white benchtop.
Modern laundry room in Other with a drop-in sink, flat-panel cabinets, beige cabinets, tile benchtops, white splashback, porcelain splashback, white walls, porcelain floors, an integrated washer and dryer, white floor and white benchtop.
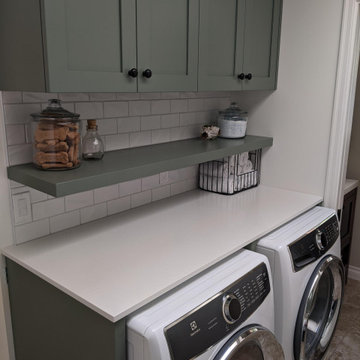
Transitional kitchen with custom cabinets in a custom green colour with matte black pulls, quartz countertops and ceramic subway tile backsplash. Floors are existing to the home.
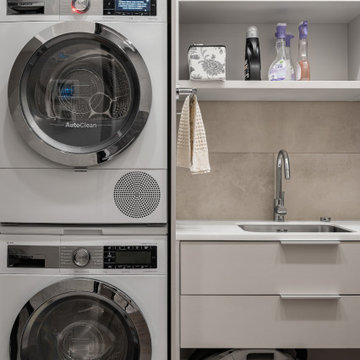
In the laundry room, we organized a full-fledged amenities place: there are washing and drying machines, a water heater and water filters above them. There is enough space for a stroller, vacuum cleaners and suitcases, and there is also room for ironing clothes.
We design interiors of homes and apartments worldwide. If you need well-thought and aesthetical interior, submit a request on the website.
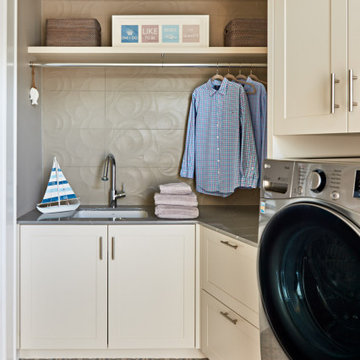
Photo of a mid-sized beach style l-shaped dedicated laundry room in Wilmington with an undermount sink, shaker cabinets, beige cabinets, marble benchtops, beige splashback, porcelain splashback, grey walls, ceramic floors, a side-by-side washer and dryer, multi-coloured floor and grey benchtop.
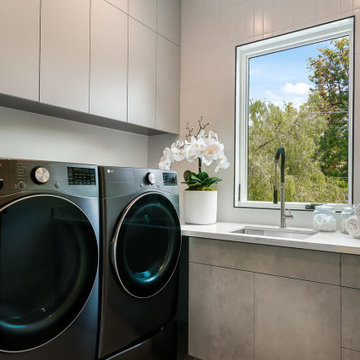
Design ideas for a modern l-shaped dedicated laundry room in Los Angeles with flat-panel cabinets, beige cabinets, marble benchtops, white splashback, porcelain splashback, white walls, ceramic floors, a side-by-side washer and dryer, beige floor and white benchtop.
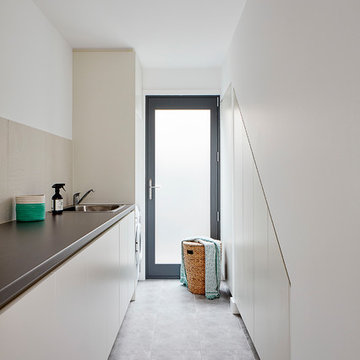
Family laundry with generous benchtops and under stair storage.
Inspiration for a mid-sized contemporary single-wall dedicated laundry room in Melbourne with a drop-in sink, recessed-panel cabinets, beige cabinets, laminate benchtops, beige splashback, porcelain splashback, white walls, ceramic floors, a stacked washer and dryer, grey floor and grey benchtop.
Inspiration for a mid-sized contemporary single-wall dedicated laundry room in Melbourne with a drop-in sink, recessed-panel cabinets, beige cabinets, laminate benchtops, beige splashback, porcelain splashback, white walls, ceramic floors, a stacked washer and dryer, grey floor and grey benchtop.
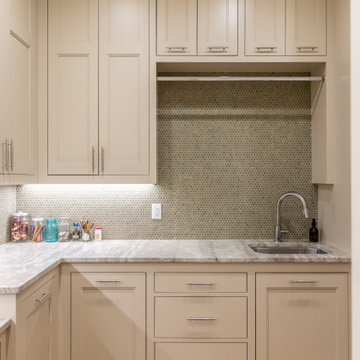
Large eclectic l-shaped utility room in Salt Lake City with flat-panel cabinets, beige cabinets, green splashback, porcelain splashback, medium hardwood floors and brown floor.
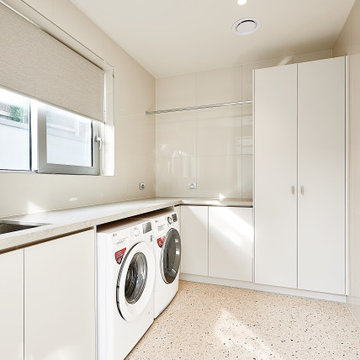
Simple white laundry, featuring the same stone as the kitchen for continuity purposes. Open air hanger allows for air drying with adequate ventilation. Functional and beautiful design.
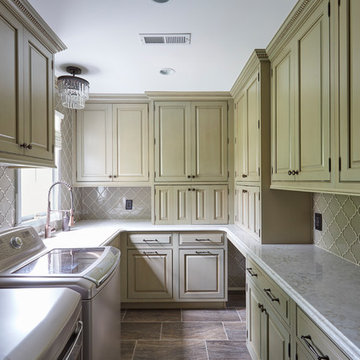
This is an example of a large traditional u-shaped laundry room in Other with quartz benchtops, a farmhouse sink, raised-panel cabinets, beige cabinets, grey splashback, porcelain splashback, porcelain floors, brown floor and white benchtop.
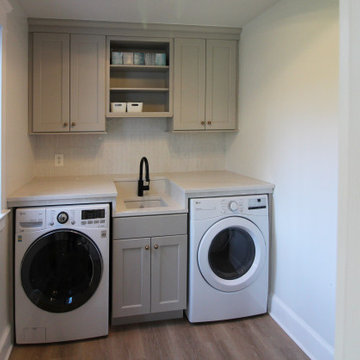
Working off a neutral palette, we intentionally choose to go with white walls, black-trimmed windows and light wood floors. Not only do these selections make the home feel more expansive but also fresh and bright. This then created the perfect backdrop for bold and graphic pieces (i.e. the black furniture, dramatic light fixtures, etc.).
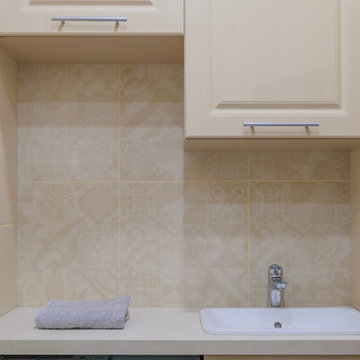
Small transitional single-wall dedicated laundry room in Moscow with an undermount sink, recessed-panel cabinets, beige cabinets, laminate benchtops, beige splashback, porcelain splashback, beige walls, porcelain floors, beige floor and beige benchtop.
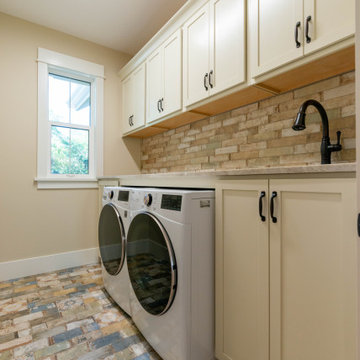
Rustic laundry room
Photo of a mid-sized country single-wall utility room in Miami with an undermount sink, shaker cabinets, beige cabinets, quartzite benchtops, multi-coloured splashback, porcelain splashback, beige walls, porcelain floors, a side-by-side washer and dryer, multi-coloured floor, beige benchtop and vaulted.
Photo of a mid-sized country single-wall utility room in Miami with an undermount sink, shaker cabinets, beige cabinets, quartzite benchtops, multi-coloured splashback, porcelain splashback, beige walls, porcelain floors, a side-by-side washer and dryer, multi-coloured floor, beige benchtop and vaulted.
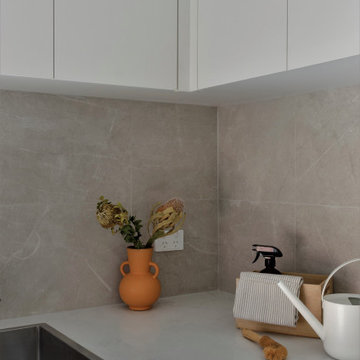
Inspiration for a small modern l-shaped dedicated laundry room in Melbourne with a single-bowl sink, flat-panel cabinets, beige cabinets, quartz benchtops, grey splashback, porcelain splashback, grey walls, porcelain floors, a side-by-side washer and dryer, grey floor and white benchtop.

Small contemporary utility room in Detroit with an undermount sink, flat-panel cabinets, beige cabinets, quartz benchtops, beige splashback, porcelain splashback, white walls, medium hardwood floors, a side-by-side washer and dryer, brown floor and white benchtop.
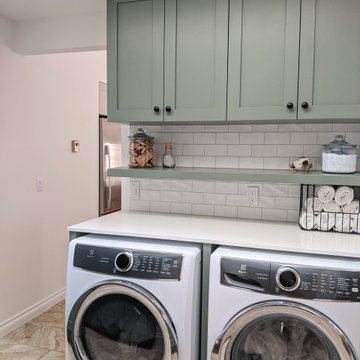
Transitional kitchen with custom cabinets in a custom green colour with matte black pulls, quartz countertops and ceramic subway tile backsplash. Floors are existing to the home.
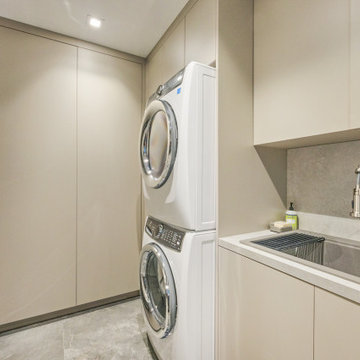
Multi functional laundry room
Photo of a mid-sized transitional l-shaped utility room in Miami with an undermount sink, flat-panel cabinets, beige cabinets, quartzite benchtops, grey splashback, porcelain splashback, beige walls, porcelain floors, a stacked washer and dryer, grey floor and grey benchtop.
Photo of a mid-sized transitional l-shaped utility room in Miami with an undermount sink, flat-panel cabinets, beige cabinets, quartzite benchtops, grey splashback, porcelain splashback, beige walls, porcelain floors, a stacked washer and dryer, grey floor and grey benchtop.
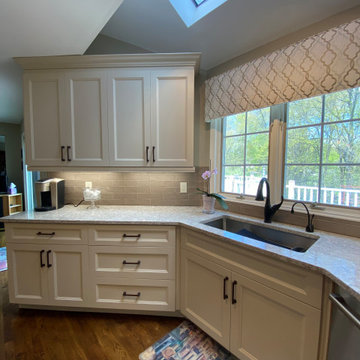
Design ideas for a large traditional l-shaped laundry room in New York with an undermount sink, shaker cabinets, beige cabinets, quartz benchtops, brown splashback, porcelain splashback, beige walls, dark hardwood floors, brown floor and beige benchtop.
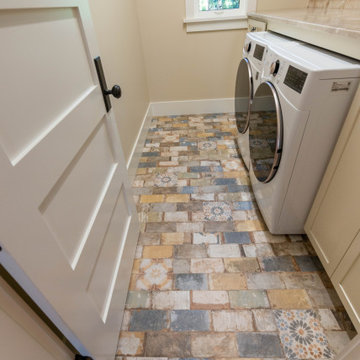
Rustic laundry room
This is an example of a mid-sized country single-wall utility room in Miami with an undermount sink, shaker cabinets, beige cabinets, quartzite benchtops, multi-coloured splashback, porcelain splashback, beige walls, porcelain floors, a side-by-side washer and dryer, multi-coloured floor, beige benchtop and vaulted.
This is an example of a mid-sized country single-wall utility room in Miami with an undermount sink, shaker cabinets, beige cabinets, quartzite benchtops, multi-coloured splashback, porcelain splashback, beige walls, porcelain floors, a side-by-side washer and dryer, multi-coloured floor, beige benchtop and vaulted.
Laundry Room Design Ideas with Beige Cabinets and Porcelain Splashback
1