All Cabinet Finishes Laundry Room Design Ideas with Recessed-panel Cabinets
Refine by:
Budget
Sort by:Popular Today
1 - 20 of 5,527 photos
Item 1 of 3

Modern laundry room with undermounted stainless steel single bowl deep sink, Brizo statement faucet of matte black and gold, white subway tile in herringbone pattern, quartz marble looking counters, white painted cabinets and porcelain tile floor. Lights are recessed under the cabinets for a clean look and are LED, Pulls are polished chrome.
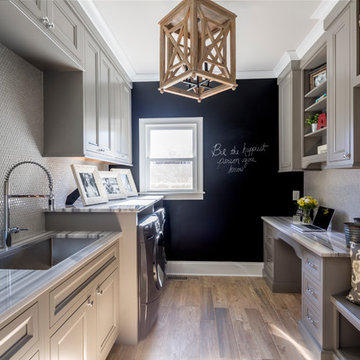
Design ideas for a mid-sized transitional galley utility room in Charlotte with an undermount sink, recessed-panel cabinets, grey cabinets, marble benchtops, dark hardwood floors, a side-by-side washer and dryer and black walls.
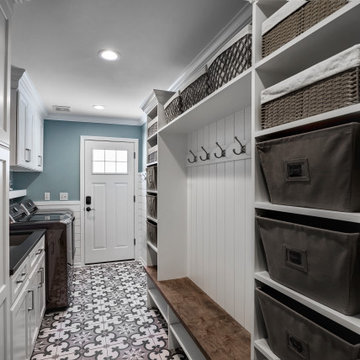
This long narrow laundry room was transformed into amazing storage for a family with 3 baseball playing boys. Lots of storage for sports equipment and shoes and a beautiful dedicated laundry area.
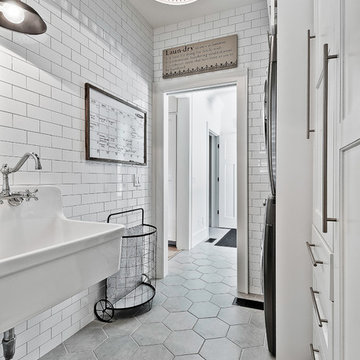
This is an example of a mid-sized country single-wall dedicated laundry room in Other with an utility sink, white cabinets, ceramic floors, a stacked washer and dryer, recessed-panel cabinets and grey floor.
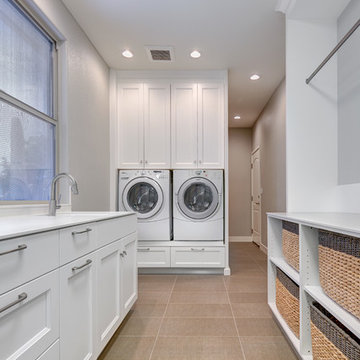
Bright and White with Classic cabinet details, this laundry/mud room was designed to provide storage for a young families every need. Specific task areas such as the laundry sorting station make chores easy. The bar above is ready for hanging those items needed air drying. Remembering to take your shoes off is easy when you have a dedicated area of shelves and a bench on which to sit. A mix of whites and wood finishes, and linen textured Porcelanosa tile flooring make this a room anyone would be happy to spend time in.
Photography by Fred Donham of PhotographyLink
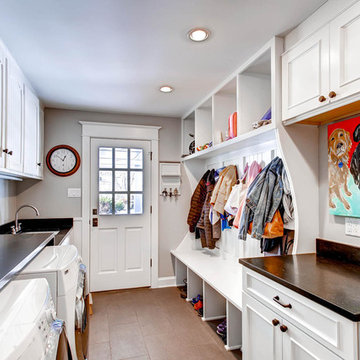
Design ideas for a traditional galley utility room in Denver with recessed-panel cabinets, white cabinets, grey walls, a side-by-side washer and dryer, brown floor and brown benchtop.
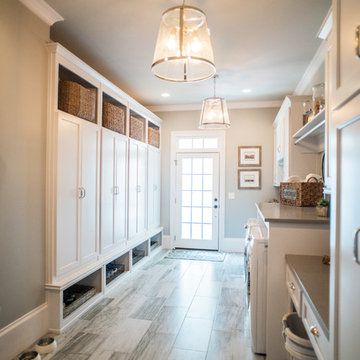
Photosynthesis Studio
Design ideas for a large country galley laundry room in Atlanta with white cabinets, quartz benchtops, grey walls, porcelain floors, a side-by-side washer and dryer and recessed-panel cabinets.
Design ideas for a large country galley laundry room in Atlanta with white cabinets, quartz benchtops, grey walls, porcelain floors, a side-by-side washer and dryer and recessed-panel cabinets.
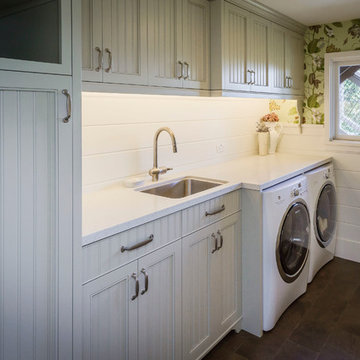
Photo of a mid-sized country single-wall dedicated laundry room in San Francisco with white cabinets, laminate benchtops, a side-by-side washer and dryer, recessed-panel cabinets, an undermount sink and green walls.
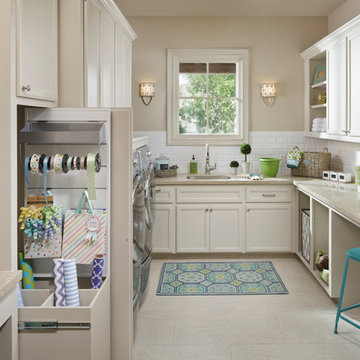
Kolanowski Studio
Design ideas for a large traditional u-shaped utility room in Houston with a single-bowl sink, recessed-panel cabinets, white cabinets, limestone benchtops, porcelain floors, a side-by-side washer and dryer, beige walls and beige benchtop.
Design ideas for a large traditional u-shaped utility room in Houston with a single-bowl sink, recessed-panel cabinets, white cabinets, limestone benchtops, porcelain floors, a side-by-side washer and dryer, beige walls and beige benchtop.
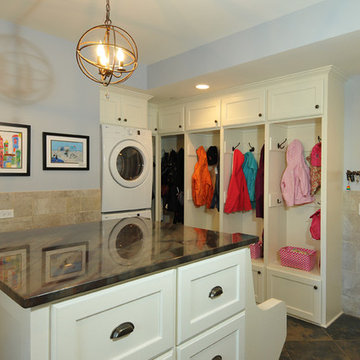
This spacious mudroom features a versatile and highly functional island with drawer storage, bench seating and Quartzite countertop. Stackable washer and dryer appliances proved extra laundry facilities for wet, muddy play cloths. Several cubby hole closets provide individual storage compartments for coats, shoes and backpacks with cabinets both under and over the open cubbies.
Carlos Vergara Photography

We added a pool house to provide a shady space adjacent to the pool and stone terrace. For cool nights there is a 5ft wide wood burning fireplace and flush mounted infrared heaters. For warm days, there's an outdoor kitchen with refrigerated beverage drawers and an ice maker. The trim and brick details compliment the original Georgian architecture. We chose the classic cast stone fireplace surround to also complement the traditional architecture.
We also added a mud rm with laundry and pool bath behind the new pool house.
Photos by Chris Marshall

Photo of a country l-shaped utility room in Other with a farmhouse sink, recessed-panel cabinets, red cabinets, granite benchtops, multi-coloured walls, slate floors, a concealed washer and dryer, multi-coloured floor, white benchtop and wallpaper.

Mid-sized country u-shaped dedicated laundry room in Houston with a drop-in sink, recessed-panel cabinets, grey cabinets, grey splashback, shiplap splashback, grey walls, porcelain floors, a side-by-side washer and dryer, multi-coloured floor and white benchtop.

Design ideas for a large transitional l-shaped dedicated laundry room in Salt Lake City with an undermount sink, recessed-panel cabinets, blue cabinets, quartz benchtops, white splashback, porcelain splashback, beige walls, porcelain floors, a side-by-side washer and dryer, multi-coloured floor and grey benchtop.
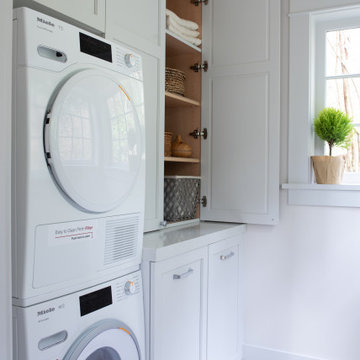
Inspiration for a small traditional galley dedicated laundry room in Seattle with recessed-panel cabinets, white cabinets, quartz benchtops, white walls, porcelain floors, a stacked washer and dryer, white floor and white benchtop.
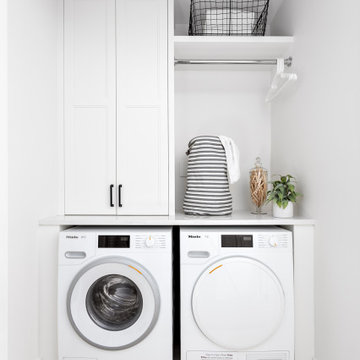
Beyond Beige Interior Design | www.beyondbeige.com | Ph: 604-876-3800 | Photography By Provoke Studios |
Inspiration for a small transitional single-wall laundry cupboard in Vancouver with recessed-panel cabinets, white cabinets, quartzite benchtops, porcelain floors, a side-by-side washer and dryer, grey floor and white benchtop.
Inspiration for a small transitional single-wall laundry cupboard in Vancouver with recessed-panel cabinets, white cabinets, quartzite benchtops, porcelain floors, a side-by-side washer and dryer, grey floor and white benchtop.
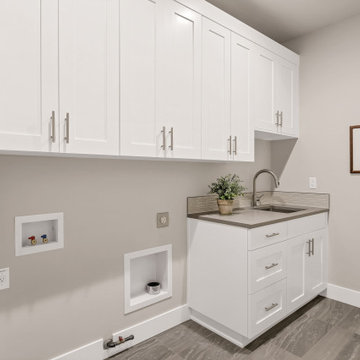
This is an example of a mid-sized modern single-wall dedicated laundry room in Portland with an undermount sink, recessed-panel cabinets, white cabinets, quartz benchtops, beige splashback, ceramic splashback, grey walls, ceramic floors, a side-by-side washer and dryer, grey floor and beige benchtop.
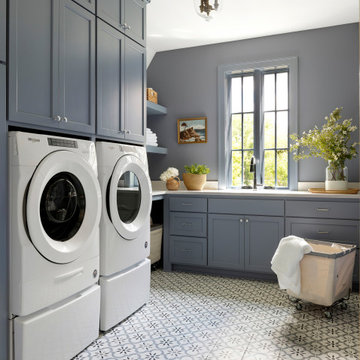
Inspiration for a transitional l-shaped dedicated laundry room in Minneapolis with recessed-panel cabinets, grey cabinets, grey walls, a side-by-side washer and dryer, multi-coloured floor and white benchtop.

Transitional galley utility room in Milwaukee with recessed-panel cabinets, white cabinets, wood benchtops, grey walls, a side-by-side washer and dryer and black floor.
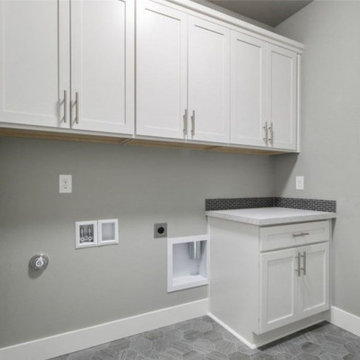
This photo shows the deluxe upstairs utility room. The floor plan shows the counter space extending along the right wall and includes a sink, however it can also be built as shown here to maximize floor space. Ample cabinets above and to the right of the appliances ensure you will never run out of space for detergent, linens, cleaning supplies, or anything else you might need.
All Cabinet Finishes Laundry Room Design Ideas with Recessed-panel Cabinets
1