Laundry Room Design Ideas with Shaker Cabinets and Quartzite Benchtops
Refine by:
Budget
Sort by:Popular Today
221 - 240 of 999 photos
Item 1 of 3

Charcoal grey laundry room with concealed washer and dryer once could easily mistake this laundry as a butlers pantry. Looks too good to close the doors.
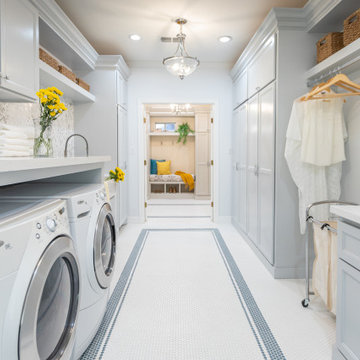
Contemporary laundry room in Tampa with a farmhouse sink, shaker cabinets, blue cabinets, quartzite benchtops, multi-coloured splashback, marble splashback, blue walls, porcelain floors and white floor.
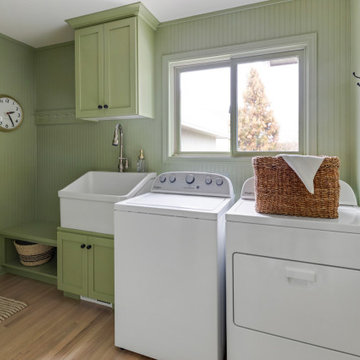
Design ideas for an expansive country galley dedicated laundry room in Other with a farmhouse sink, shaker cabinets, green cabinets, quartzite benchtops, green walls, light hardwood floors, a side-by-side washer and dryer and white benchtop.
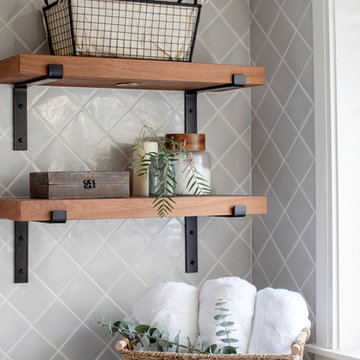
The true farmhouse kitchen. Mixing bold traditional colours, natural elements, shiplap and wooden beamed ceiling details, all make for the perfectly crafted farmhouse. Layering in a traditional farm house sink, and an industrial inspired metal hood fan adds charm and a curated feel to this traditional space. No compromise spared with storage, function or innovation.
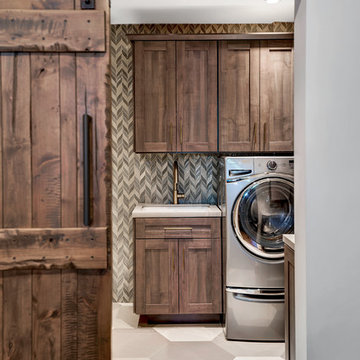
Brad Scott Photography
This is an example of a mid-sized country galley dedicated laundry room in Other with an undermount sink, shaker cabinets, grey cabinets, quartzite benchtops, grey walls, ceramic floors, a side-by-side washer and dryer, grey floor and grey benchtop.
This is an example of a mid-sized country galley dedicated laundry room in Other with an undermount sink, shaker cabinets, grey cabinets, quartzite benchtops, grey walls, ceramic floors, a side-by-side washer and dryer, grey floor and grey benchtop.
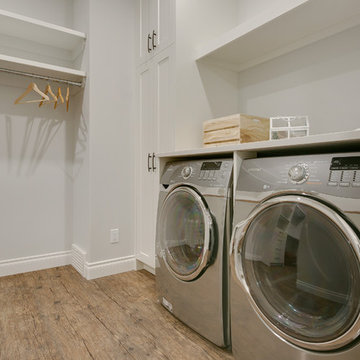
This is an example of a large transitional l-shaped laundry cupboard in Calgary with shaker cabinets, white cabinets, quartzite benchtops, grey walls, vinyl floors, a side-by-side washer and dryer, brown floor and white benchtop.
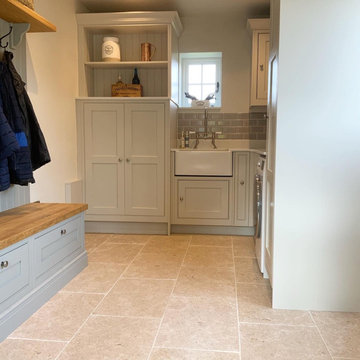
A beautiful modern-country style utility/boot room, making use of the large space to obtain plenty of storage while including traditional features such as shelving, tongue and groove panelling and a belfast sink.
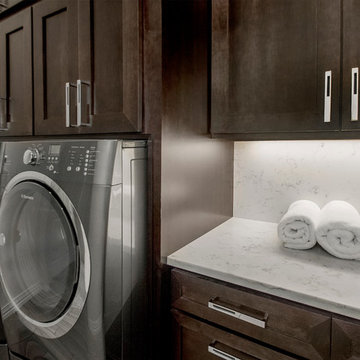
This laundry room space off the master closet is an organizers dream. It is full of drawers, floor to ceiling cabinets with pull outs and hanging drying space. Design by Hatfield Builders & Remodelers | Photography by Versatile Imaging
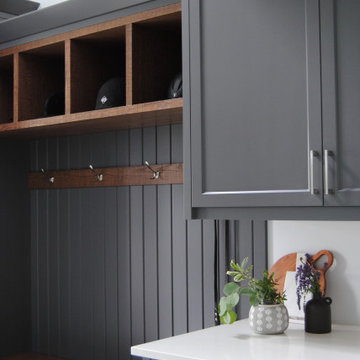
Large arts and crafts galley utility room in Toronto with shaker cabinets, grey cabinets, quartzite benchtops, white walls, ceramic floors, multi-coloured floor, white benchtop, vaulted and planked wall panelling.
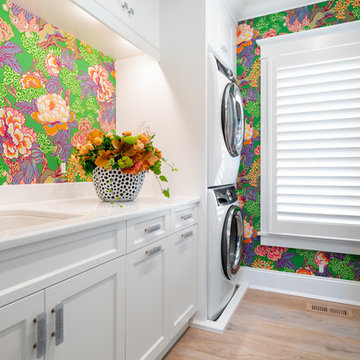
Design ideas for a mid-sized beach style single-wall utility room in Philadelphia with an undermount sink, white cabinets, quartzite benchtops, multi-coloured walls, medium hardwood floors, a stacked washer and dryer, brown floor, white benchtop and shaker cabinets.
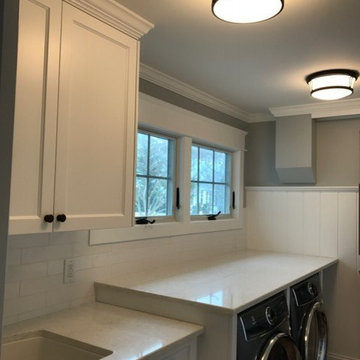
Design ideas for a mid-sized beach style galley utility room in Philadelphia with a drop-in sink, shaker cabinets, white cabinets, quartzite benchtops, grey walls, dark hardwood floors and a side-by-side washer and dryer.

This reconfiguration project was a classic case of rooms not fit for purpose, with the back door leading directly into a home-office (not very productive when the family are in and out), so we reconfigured the spaces and the office became a utility room.
The area was kept tidy and clean with inbuilt cupboards, stacking the washer and tumble drier to save space. The Belfast sink was saved from the old utility room and complemented with beautiful Victorian-style mosaic flooring.
Now the family can kick off their boots and hang up their coats at the back door without muddying the house up!
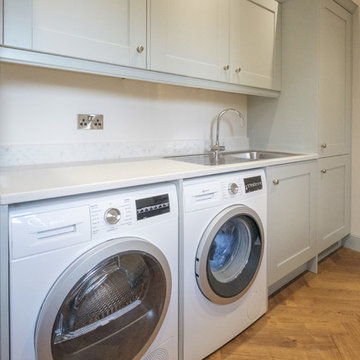
Frankie & Friends Photography
Photo of a mid-sized beach style galley laundry room in Kent with a single-bowl sink, shaker cabinets, quartzite benchtops and white benchtop.
Photo of a mid-sized beach style galley laundry room in Kent with a single-bowl sink, shaker cabinets, quartzite benchtops and white benchtop.
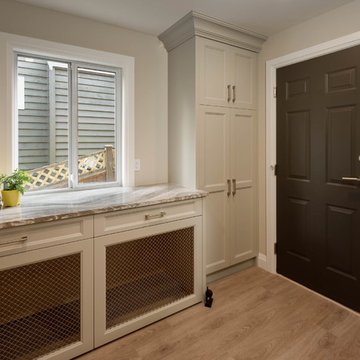
My House Design/Build Team | www.myhousedesignbuild.com | 604-694-6873 | Reuben Krabbe Photography
Inspiration for a large contemporary single-wall dedicated laundry room in Vancouver with shaker cabinets, beige cabinets, quartzite benchtops, beige walls, medium hardwood floors and brown floor.
Inspiration for a large contemporary single-wall dedicated laundry room in Vancouver with shaker cabinets, beige cabinets, quartzite benchtops, beige walls, medium hardwood floors and brown floor.
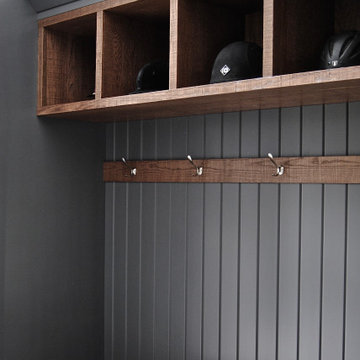
Design ideas for a large arts and crafts galley utility room in Toronto with shaker cabinets, grey cabinets, quartzite benchtops, white walls, ceramic floors, multi-coloured floor, white benchtop, vaulted and planked wall panelling.
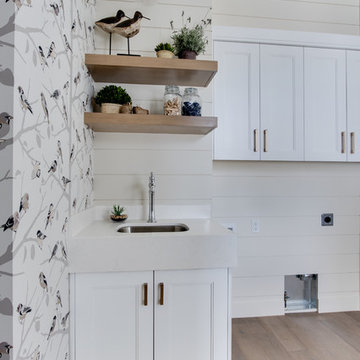
Interior Designer: Simons Design Studio
Builder: Magleby Construction
Photography: Allison Niccum
Inspiration for a country single-wall utility room in Salt Lake City with an undermount sink, light hardwood floors, a side-by-side washer and dryer, shaker cabinets, white cabinets, quartzite benchtops, multi-coloured walls and white benchtop.
Inspiration for a country single-wall utility room in Salt Lake City with an undermount sink, light hardwood floors, a side-by-side washer and dryer, shaker cabinets, white cabinets, quartzite benchtops, multi-coloured walls and white benchtop.
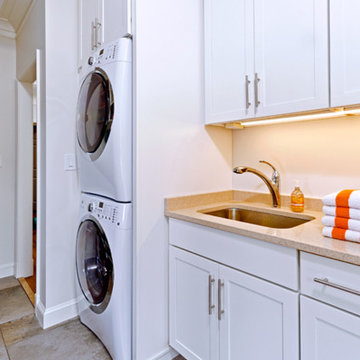
Darko Zagar
Design ideas for a mid-sized transitional single-wall utility room in DC Metro with an undermount sink, shaker cabinets, white cabinets, quartzite benchtops, white walls, ceramic floors, a stacked washer and dryer and beige benchtop.
Design ideas for a mid-sized transitional single-wall utility room in DC Metro with an undermount sink, shaker cabinets, white cabinets, quartzite benchtops, white walls, ceramic floors, a stacked washer and dryer and beige benchtop.
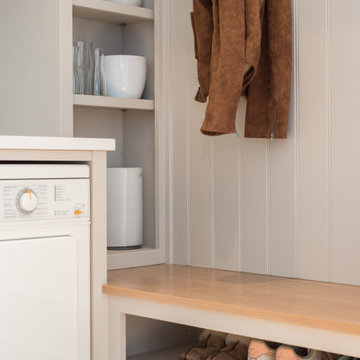
As part of a commission for a bespoke kitchen, we maximised this additional space for a utility boot room. The upper tier cabinets were designed to take a selection of storage baskets, while the tall counter slim cabinet sits in front of a pipe box and makes a great storage space for the client's selection of vases. Shoes are neatly stored out of the way with a bench in Oak above for a seated area.

The pre-renovation structure itself was sound but lacked the space this family sought after. May Construction removed the existing walls that separated the overstuffed G-shaped kitchen from the living room. By reconfiguring in the existing floorplan, we opened the area to allow for a stunning custom island and bar area, creating a more bright and open space.
Budget analysis and project development by: May Construction
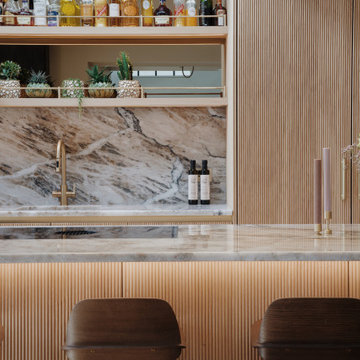
Mid-sized traditional u-shaped laundry cupboard in London with an undermount sink, shaker cabinets, grey cabinets, quartzite benchtops, white walls and white benchtop.
Laundry Room Design Ideas with Shaker Cabinets and Quartzite Benchtops
12