Laundry Room Design Ideas with Soapstone Benchtops
Refine by:
Budget
Sort by:Popular Today
1 - 14 of 14 photos
Item 1 of 3
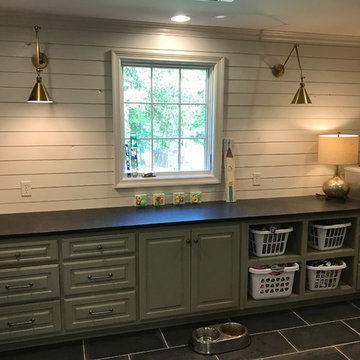
Design ideas for a large transitional l-shaped dedicated laundry room in Other with raised-panel cabinets, green cabinets, a side-by-side washer and dryer, black benchtop, an undermount sink, white walls, black floor and soapstone benchtops.

Photos by SpaceCrafting
Inspiration for a large transitional l-shaped dedicated laundry room in Minneapolis with a farmhouse sink, recessed-panel cabinets, white cabinets, soapstone benchtops, grey walls, dark hardwood floors, a stacked washer and dryer and brown floor.
Inspiration for a large transitional l-shaped dedicated laundry room in Minneapolis with a farmhouse sink, recessed-panel cabinets, white cabinets, soapstone benchtops, grey walls, dark hardwood floors, a stacked washer and dryer and brown floor.
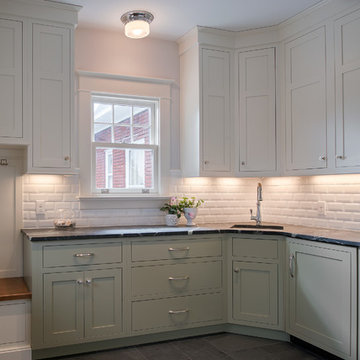
Inspiration for a mid-sized transitional u-shaped utility room in Other with an undermount sink, shaker cabinets, white cabinets, soapstone benchtops, blue walls and slate floors.
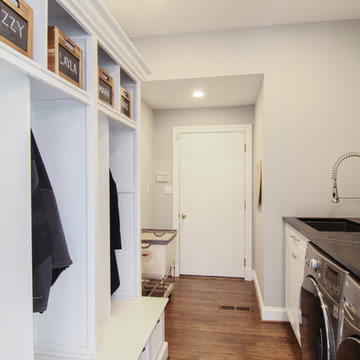
Design by Lauren Levant, Photography by Ettore Mormille
Inspiration for a mid-sized transitional galley utility room in DC Metro with an undermount sink, recessed-panel cabinets, white cabinets, soapstone benchtops, grey walls, dark hardwood floors and a side-by-side washer and dryer.
Inspiration for a mid-sized transitional galley utility room in DC Metro with an undermount sink, recessed-panel cabinets, white cabinets, soapstone benchtops, grey walls, dark hardwood floors and a side-by-side washer and dryer.
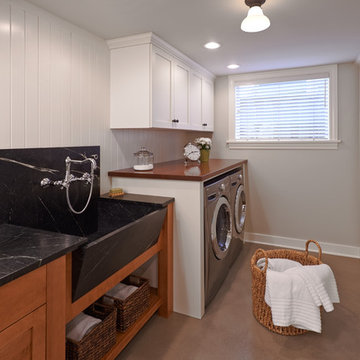
Photographer: NW Architectural Photography / Remodeler: Homeworks by Kelly
Design ideas for a traditional galley utility room in Seattle with a farmhouse sink, shaker cabinets, white cabinets, soapstone benchtops, white walls, concrete floors and a side-by-side washer and dryer.
Design ideas for a traditional galley utility room in Seattle with a farmhouse sink, shaker cabinets, white cabinets, soapstone benchtops, white walls, concrete floors and a side-by-side washer and dryer.
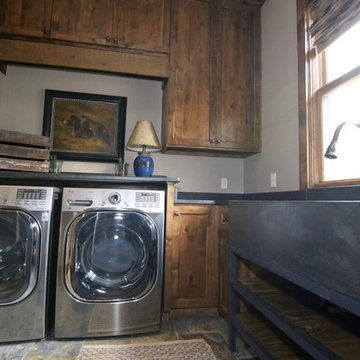
Design ideas for a mid-sized country laundry room in Dallas with a farmhouse sink, shaker cabinets, dark wood cabinets, soapstone benchtops, white walls, slate floors and a side-by-side washer and dryer.
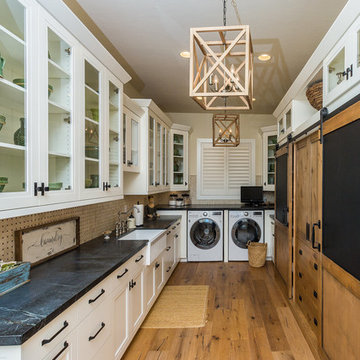
Bella Vita Photography
Large country u-shaped laundry room in Other with a farmhouse sink, shaker cabinets, white cabinets, soapstone benchtops, beige walls, medium hardwood floors, a side-by-side washer and dryer, brown floor and black benchtop.
Large country u-shaped laundry room in Other with a farmhouse sink, shaker cabinets, white cabinets, soapstone benchtops, beige walls, medium hardwood floors, a side-by-side washer and dryer, brown floor and black benchtop.
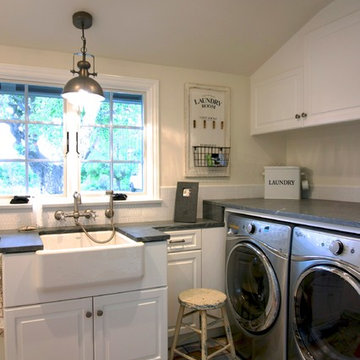
Traditional u-shaped dedicated laundry room in San Diego with a farmhouse sink, raised-panel cabinets, white cabinets, soapstone benchtops, beige walls, painted wood floors and a side-by-side washer and dryer.
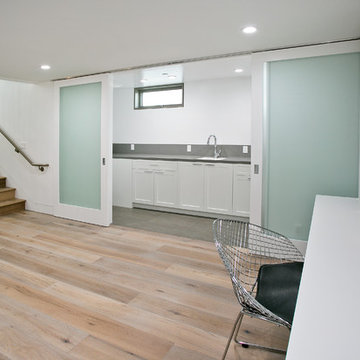
Laundry Room with double open pocket doors with 2 washers and dryers for a busy family. Large enough for another purpose like a craft room. Opens up to the kids level floor and is next to the kids study. Thoughtfully designed by Steve Lazar design+build by South Swell. designbuildbysouthswell.com Photography by Joel Silva.
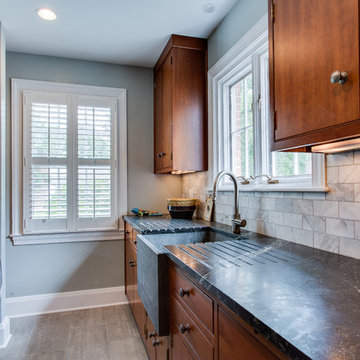
Jennifer Dobson
This is an example of a traditional laundry room in Baltimore with a farmhouse sink, soapstone benchtops, grey walls, porcelain floors and a side-by-side washer and dryer.
This is an example of a traditional laundry room in Baltimore with a farmhouse sink, soapstone benchtops, grey walls, porcelain floors and a side-by-side washer and dryer.
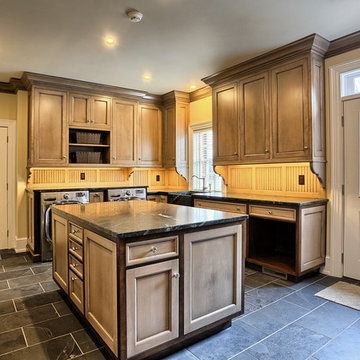
360 Tour Design
Design ideas for a large traditional l-shaped utility room in Other with a farmhouse sink, shaker cabinets, grey cabinets, beige walls, ceramic floors, a side-by-side washer and dryer and soapstone benchtops.
Design ideas for a large traditional l-shaped utility room in Other with a farmhouse sink, shaker cabinets, grey cabinets, beige walls, ceramic floors, a side-by-side washer and dryer and soapstone benchtops.
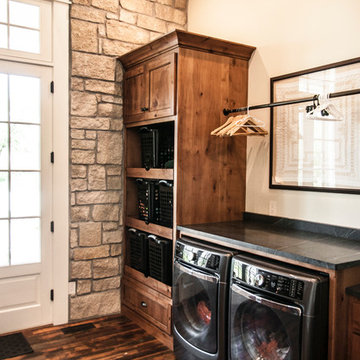
Photo of a large single-wall dedicated laundry room in Other with raised-panel cabinets, medium wood cabinets, soapstone benchtops, beige walls, dark hardwood floors and a side-by-side washer and dryer.
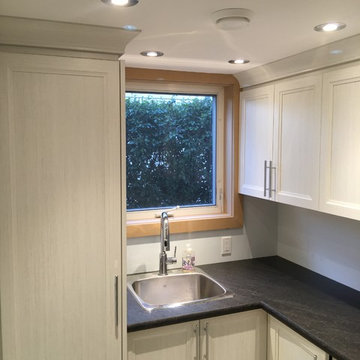
Design ideas for a large transitional l-shaped dedicated laundry room in Calgary with a drop-in sink, recessed-panel cabinets, light wood cabinets, soapstone benchtops, white walls, a stacked washer and dryer and travertine floors.
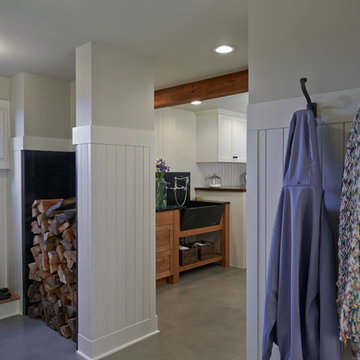
Photographer: NW Architectural Photography / Remodeler: Homeworks by Kelly
Traditional galley utility room in Seattle with a farmhouse sink, shaker cabinets, white cabinets, soapstone benchtops, white walls, concrete floors and a side-by-side washer and dryer.
Traditional galley utility room in Seattle with a farmhouse sink, shaker cabinets, white cabinets, soapstone benchtops, white walls, concrete floors and a side-by-side washer and dryer.
Laundry Room Design Ideas with Soapstone Benchtops
1