Laundry Room Design Ideas with Terra-cotta Floors
Refine by:
Budget
Sort by:Popular Today
1 - 13 of 13 photos
Item 1 of 3
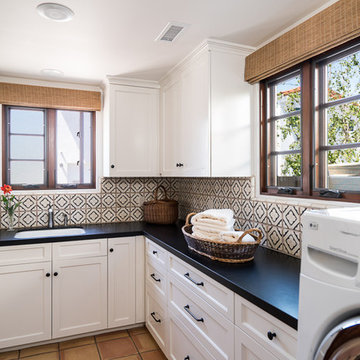
Marc Weisberg
Mid-sized beach style l-shaped dedicated laundry room in Orange County with a drop-in sink, shaker cabinets, white cabinets, granite benchtops, white walls, terra-cotta floors and a side-by-side washer and dryer.
Mid-sized beach style l-shaped dedicated laundry room in Orange County with a drop-in sink, shaker cabinets, white cabinets, granite benchtops, white walls, terra-cotta floors and a side-by-side washer and dryer.
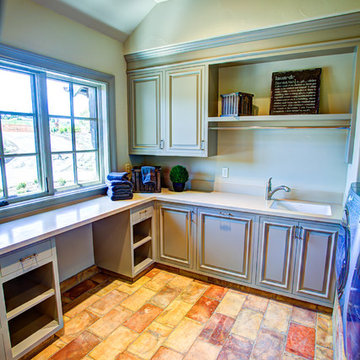
Bedell Photography
www.bedellphoto.smugmug.com
Design ideas for a large eclectic u-shaped utility room in Portland with an undermount sink, raised-panel cabinets, marble benchtops, green walls, terra-cotta floors, a side-by-side washer and dryer and grey cabinets.
Design ideas for a large eclectic u-shaped utility room in Portland with an undermount sink, raised-panel cabinets, marble benchtops, green walls, terra-cotta floors, a side-by-side washer and dryer and grey cabinets.
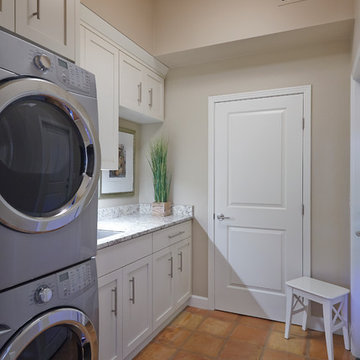
This is an example of a transitional single-wall laundry room in Phoenix with an undermount sink, shaker cabinets, white cabinets, granite benchtops, beige walls, terra-cotta floors and a stacked washer and dryer.
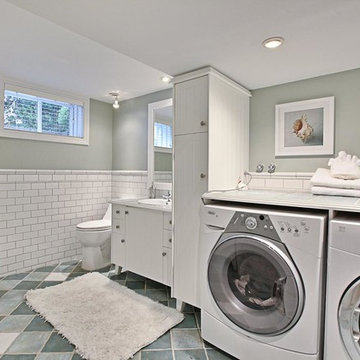
This is one of the first occupied properties I have put on Houzz.com. I added a lot of accessories including mirrors, art, area rugs,, lighting and small accent furniture. The owners had a really high offer within a few days of listing it at $1.6 million.
If you are thinking about listing your house, give us a call for a consultation. We have been working with home owners, realtors, investors and house 'flippers' since 2006. Call 514-222-5553.
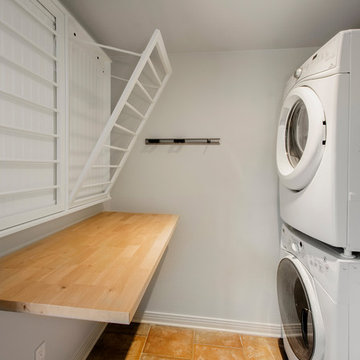
Cabinets, sink basin- Simply home Hennessy
Drying Rack- Home Decorators Madison 46"
Folding table- The Quick Bench 20" x 48"
Inspiration for a mid-sized traditional u-shaped dedicated laundry room in Dallas with wood benchtops, grey walls, terra-cotta floors, a stacked washer and dryer, orange floor and brown benchtop.
Inspiration for a mid-sized traditional u-shaped dedicated laundry room in Dallas with wood benchtops, grey walls, terra-cotta floors, a stacked washer and dryer, orange floor and brown benchtop.
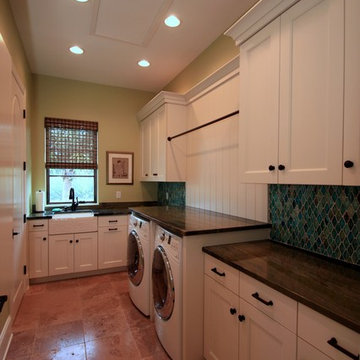
Laundry room showing different counter height. This particular room has a built-in ironing board for convenience.
This is an example of an expansive mediterranean u-shaped dedicated laundry room in Tampa with a farmhouse sink, white cabinets, granite benchtops, green walls, terra-cotta floors, a side-by-side washer and dryer, recessed-panel cabinets and brown floor.
This is an example of an expansive mediterranean u-shaped dedicated laundry room in Tampa with a farmhouse sink, white cabinets, granite benchtops, green walls, terra-cotta floors, a side-by-side washer and dryer, recessed-panel cabinets and brown floor.
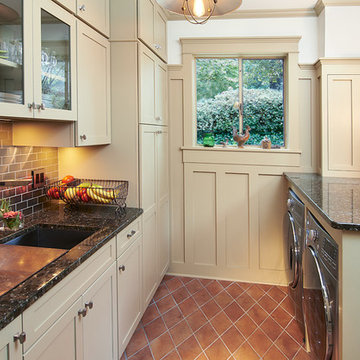
Major interior renovation. This room used to house the boiler, water heater and various other utility items that took up valuable space. We removed/relocated utilities and designed cabinets from floor to ceiling to maximize every spare inch of storage space. Everything is custom designed, custom built and installed by Michael Kline & Company. Photography: www.dennisroliff.com
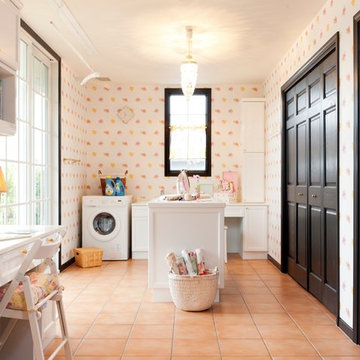
Traditional utility room with recessed-panel cabinets, white cabinets, multi-coloured walls, terra-cotta floors, orange floor and white benchtop.
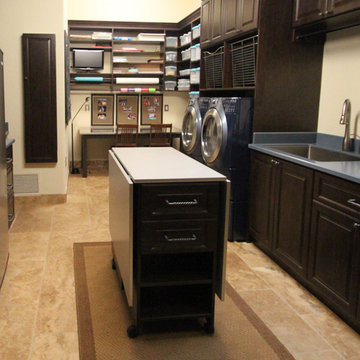
Photo of a laundry room in Boston with a drop-in sink, raised-panel cabinets, dark wood cabinets, beige walls, terra-cotta floors and a side-by-side washer and dryer.
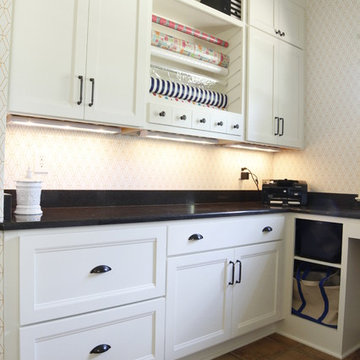
Built in 1938, this home has some beautiful architectural features. The former kitchen was charming, but it was not functional. Cabinet drawers were not opening properly, there was no hot water at the sink and there was no electric on the island. With the new kitchen design, we added several modern amenities, several of which are concealed behind cabinet doors and drawers.
Credits:
Designer: Erin Hurst, CKD-French's Cabinet Gallery, LLC
Contractor: Benjamin Breeding- Breeding Homes, LLC
Countertops: Smokey Mountain Tops
Cabinetry: Crestwood Inc.
Crown Molding: Stephens Millwork & Lumber Company
Tile: Dal Tile-Beth Taylor
Appliances: A1 Appliance-Tom Burns
Plumbing Fixtures: Kenny & Company-Jessica Smith
Paint: Jo Ella McClellan
Photographer: Dylan Reyes-Dylan Reyes Photos
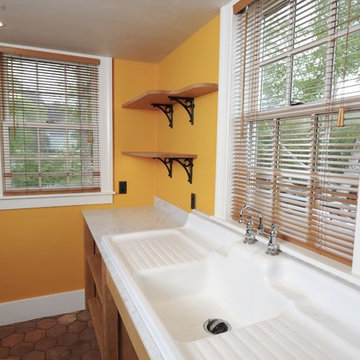
This is an example of an eclectic laundry room in New York with an utility sink, open cabinets, marble benchtops, orange walls and terra-cotta floors.
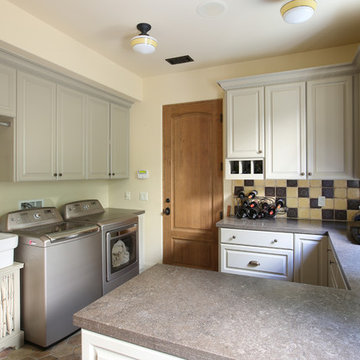
Vincent Ivicevic
This is an example of a large transitional utility room in Orange County with a single-bowl sink, raised-panel cabinets, grey cabinets, beige walls, terra-cotta floors and a side-by-side washer and dryer.
This is an example of a large transitional utility room in Orange County with a single-bowl sink, raised-panel cabinets, grey cabinets, beige walls, terra-cotta floors and a side-by-side washer and dryer.
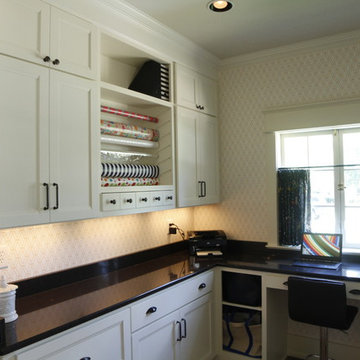
Built in 1938, this home has some beautiful architectural features. The former kitchen was charming, but it was not functional. Cabinet drawers were not opening properly, there was no hot water at the sink and there was no electric on the island. With the new kitchen design, we added several modern amenities, several of which are concealed behind cabinet doors and drawers.
Credits:
Designer: Erin Hurst, CKD-French's Cabinet Gallery, LLC
Contractor: Benjamin Breeding- Breeding Homes, LLC
Countertops: Smokey Mountain Tops
Cabinetry: Crestwood Inc.
Crown Molding: Stephens Millwork & Lumber Company
Tile: Dal Tile-Beth Taylor
Appliances: A1 Appliance-Tom Burns
Plumbing Fixtures: Kenny & Company-Jessica Smith
Paint: Jo Ella McClellan
Photographer: Dylan Reyes-Dylan Reyes Photos
Laundry Room Design Ideas with Terra-cotta Floors
1