Laundry Room Design Ideas with Tile Benchtops
Refine by:
Budget
Sort by:Popular Today
1 - 11 of 11 photos
Item 1 of 3
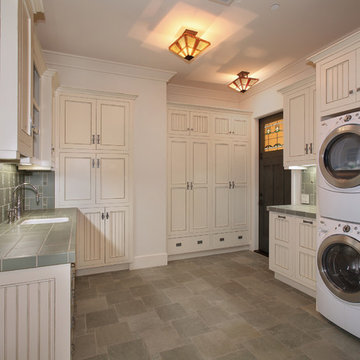
Jeri Koegel
Photo of an expansive arts and crafts u-shaped dedicated laundry room in San Diego with recessed-panel cabinets, white walls, a stacked washer and dryer, grey floor, an undermount sink, tile benchtops, slate floors, green benchtop and beige cabinets.
Photo of an expansive arts and crafts u-shaped dedicated laundry room in San Diego with recessed-panel cabinets, white walls, a stacked washer and dryer, grey floor, an undermount sink, tile benchtops, slate floors, green benchtop and beige cabinets.
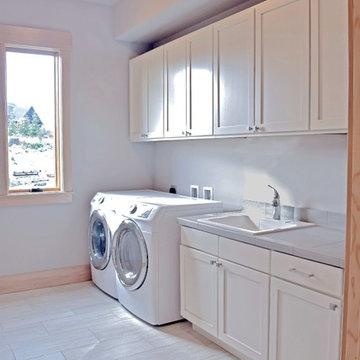
Large traditional single-wall utility room in Seattle with a drop-in sink, shaker cabinets, white cabinets, tile benchtops, grey walls, porcelain floors, a side-by-side washer and dryer and grey benchtop.
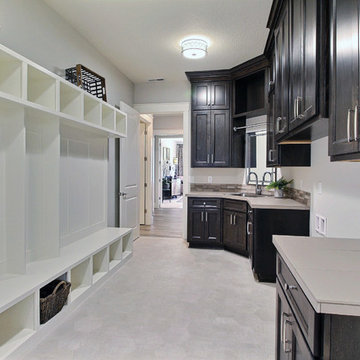
Paint by Sherwin Williams
Body Color - Agreeable Gray - SW 7029
Trim Color - Dover White - SW 6385
Media Room Wall Color - Accessible Beige - SW 7036
Interior Stone by Eldorado Stone
Stone Product Stacked Stone in Nantucket
Gas Fireplace by Heat & Glo
Flooring & Tile by Macadam Floor & Design
Tile Floor by Z-Collection
Tile Product Textile in Ivory 8.5" Hexagon
Tile Countertops by Surface Art Inc
Tile Product Venetian Architectural Collection - A La Mode in Honed Brown
Countertop Backsplash by Tierra Sol
Tile Product - Driftwood in Muretto Brown
Sinks by Decolav
Sink Faucet by Delta Faucet
Slab Countertops by Wall to Wall Stone Corp
Quartz Product True North Tropical White
Windows by Milgard Windows & Doors
Window Product Style Line® Series
Window Supplier Troyco - Window & Door
Window Treatments by Budget Blinds
Lighting by Destination Lighting
Fixtures by Crystorama Lighting
Interior Design by Creative Interiors & Design
Custom Cabinetry & Storage by Northwood Cabinets
Customized & Built by Cascade West Development
Photography by ExposioHDR Portland
Original Plans by Alan Mascord Design Associates
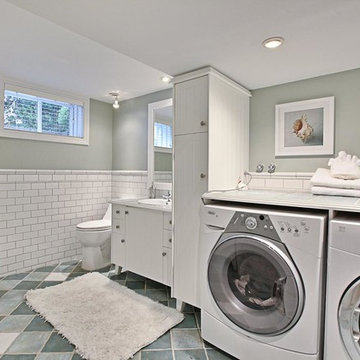
This is one of the first occupied properties I have put on Houzz.com. I added a lot of accessories including mirrors, art, area rugs,, lighting and small accent furniture. The owners had a really high offer within a few days of listing it at $1.6 million.
If you are thinking about listing your house, give us a call for a consultation. We have been working with home owners, realtors, investors and house 'flippers' since 2006. Call 514-222-5553.
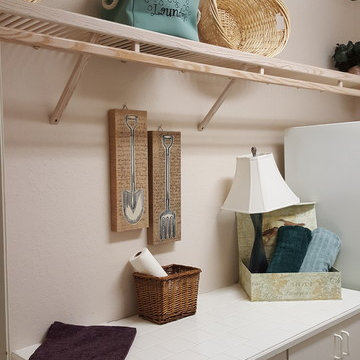
Inspiration for a mid-sized traditional single-wall dedicated laundry room in Tampa with flat-panel cabinets, white cabinets, tile benchtops, beige walls and a side-by-side washer and dryer.
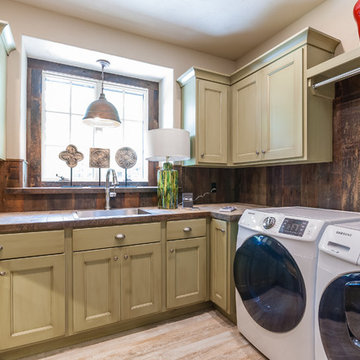
Clean lines with a rustic touch.
Inspiration for a mid-sized country u-shaped utility room in Other with a drop-in sink, flat-panel cabinets, tile benchtops, brown walls, ceramic floors, a side-by-side washer and dryer and beige cabinets.
Inspiration for a mid-sized country u-shaped utility room in Other with a drop-in sink, flat-panel cabinets, tile benchtops, brown walls, ceramic floors, a side-by-side washer and dryer and beige cabinets.
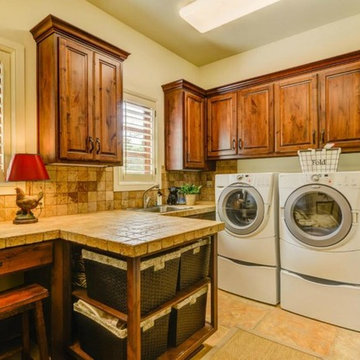
John Siemering Homes. Custom Home Builder in Austin, TX
Large mediterranean l-shaped dedicated laundry room in Austin with an utility sink, raised-panel cabinets, medium wood cabinets, tile benchtops, beige walls, ceramic floors, a side-by-side washer and dryer, beige floor and beige benchtop.
Large mediterranean l-shaped dedicated laundry room in Austin with an utility sink, raised-panel cabinets, medium wood cabinets, tile benchtops, beige walls, ceramic floors, a side-by-side washer and dryer, beige floor and beige benchtop.
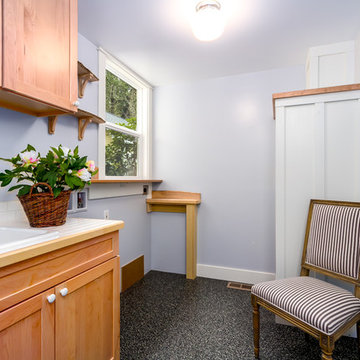
Caleb Melvin
Inspiration for a large country galley dedicated laundry room in Seattle with an utility sink, recessed-panel cabinets, light wood cabinets, tile benchtops, purple walls, carpet and a side-by-side washer and dryer.
Inspiration for a large country galley dedicated laundry room in Seattle with an utility sink, recessed-panel cabinets, light wood cabinets, tile benchtops, purple walls, carpet and a side-by-side washer and dryer.
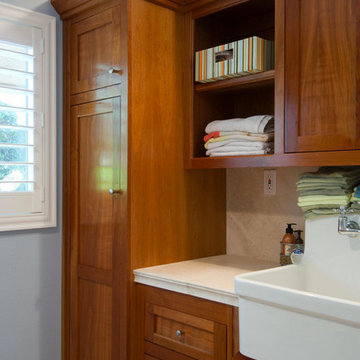
Inspiration for a mid-sized utility room in San Francisco with a farmhouse sink, shaker cabinets, medium wood cabinets, tile benchtops and blue walls.
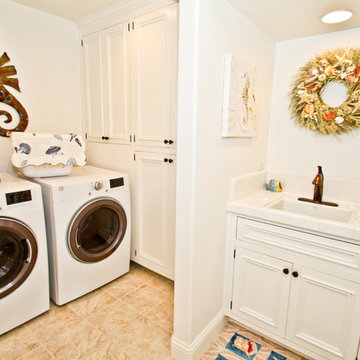
Inspiration for a mid-sized utility room in San Luis Obispo with a drop-in sink, tile benchtops, white walls and a side-by-side washer and dryer.
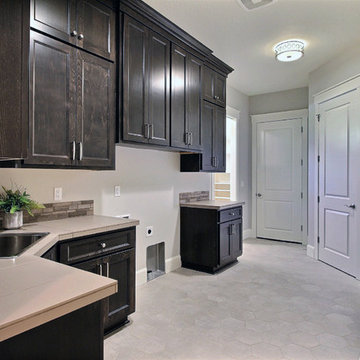
Paint by Sherwin Williams
Body Color - Agreeable Gray - SW 7029
Trim Color - Dover White - SW 6385
Media Room Wall Color - Accessible Beige - SW 7036
Interior Stone by Eldorado Stone
Stone Product Stacked Stone in Nantucket
Gas Fireplace by Heat & Glo
Flooring & Tile by Macadam Floor & Design
Tile Floor by Z-Collection
Tile Product Textile in Ivory 8.5" Hexagon
Tile Countertops by Surface Art Inc
Tile Product Venetian Architectural Collection - A La Mode in Honed Brown
Countertop Backsplash by Tierra Sol
Tile Product - Driftwood in Muretto Brown
Sinks by Decolav
Sink Faucet by Delta Faucet
Slab Countertops by Wall to Wall Stone Corp
Quartz Product True North Tropical White
Windows by Milgard Windows & Doors
Window Product Style Line® Series
Window Supplier Troyco - Window & Door
Window Treatments by Budget Blinds
Lighting by Destination Lighting
Fixtures by Crystorama Lighting
Interior Design by Creative Interiors & Design
Custom Cabinetry & Storage by Northwood Cabinets
Customized & Built by Cascade West Development
Photography by ExposioHDR Portland
Original Plans by Alan Mascord Design Associates
Laundry Room Design Ideas with Tile Benchtops
1