Laundry Room Design Ideas with Vinyl Floors and Terra-cotta Floors
Refine by:
Budget
Sort by:Popular Today
41 - 60 of 2,281 photos
Item 1 of 3
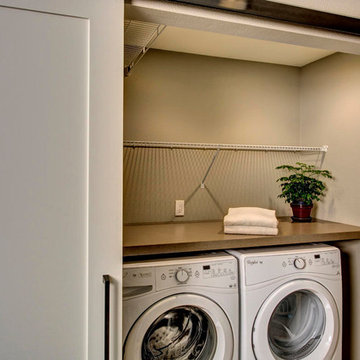
John Wilbanks Photography
Design ideas for a transitional laundry cupboard in Seattle with laminate benchtops, beige walls, vinyl floors and a side-by-side washer and dryer.
Design ideas for a transitional laundry cupboard in Seattle with laminate benchtops, beige walls, vinyl floors and a side-by-side washer and dryer.
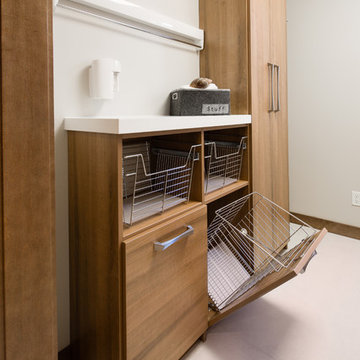
This is an example of a large contemporary galley dedicated laundry room in Other with medium wood cabinets, white walls, a side-by-side washer and dryer, flat-panel cabinets and vinyl floors.
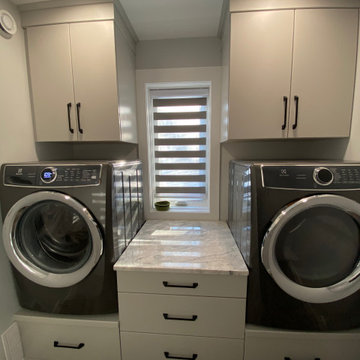
A small space that feels roomy and functional! Featuring custom cabinetry pedestals, and deep wall cabinets so your laundry soaps are always within reach. This space is finished off with a granite topped folding space, and two pantries for optional storage.
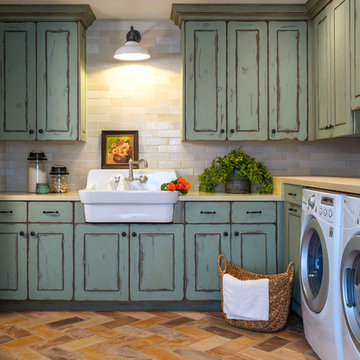
Chris Loomis Photography
This is an example of a large mediterranean dedicated laundry room in Phoenix with a farmhouse sink, raised-panel cabinets, green cabinets, concrete benchtops, white walls, terra-cotta floors, a side-by-side washer and dryer and multi-coloured floor.
This is an example of a large mediterranean dedicated laundry room in Phoenix with a farmhouse sink, raised-panel cabinets, green cabinets, concrete benchtops, white walls, terra-cotta floors, a side-by-side washer and dryer and multi-coloured floor.
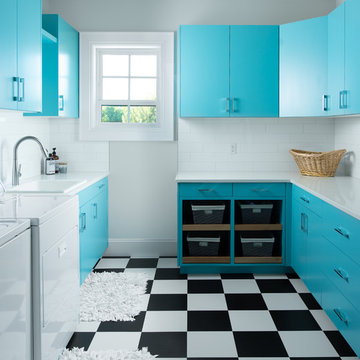
Transitional dedicated laundry room in Boise with a drop-in sink, flat-panel cabinets, white walls, a side-by-side washer and dryer, multi-coloured floor, white benchtop, vinyl floors and blue cabinets.
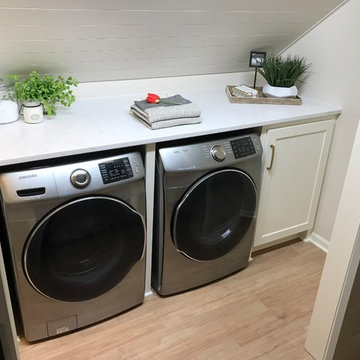
A second laundry area was added during an attic renovation project that included a bedroom, full bath and closet. The challenge in the laundry room was to make a small, narrow, windowless space highly functional with a full size washer and dryer, light and bright and maximize storage. The solution was to center the washer/drawer between barn doors that open to the hallway to bedroom to provide easy and full access to appliances. An outlet was added in the cabinet to accommodate charging a small hand held vacuum. Around the corner, built in shelves with woven baskets neatly contain odds and ends, while a folding counter, drawers and rod, provide a concealed area for rolling hampers and a place to hang dry clothing. Accessories personalize and warm the space. The warmer white color scheme in this room and traditional barn doors needed to tie in with the rest of the home while providing a transition to a cleaner, whiter, teen boho-style bedroom, bath and closet.
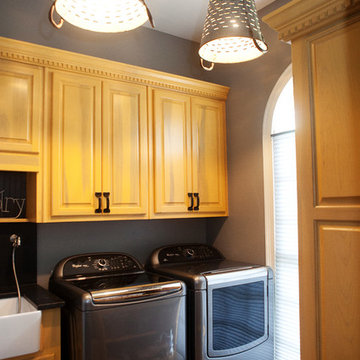
Design ideas for a large country galley dedicated laundry room in Atlanta with a farmhouse sink, raised-panel cabinets, light wood cabinets, solid surface benchtops, grey walls, terra-cotta floors and a side-by-side washer and dryer.

When I came to stage and photoshoot the space my clients let the photographer know there wasn't a room in the whole house PID didn't do something in. When I asked why they originally contacted me they reminded me it was for a cracked tile in their owner's suite bathroom. We all had a good laugh.
Tschida Construction tackled the construction end and helped remodel three bathrooms, stair railing update, kitchen update, laundry room remodel with Custom cabinets from Pro Design, and new paint and lights throughout.
Their house no longer feels straight out of 1995 and has them so proud of their new spaces.
That is such a good feeling as an Interior Designer and Remodeler to know you made a difference in how someone feels about the place they call home.
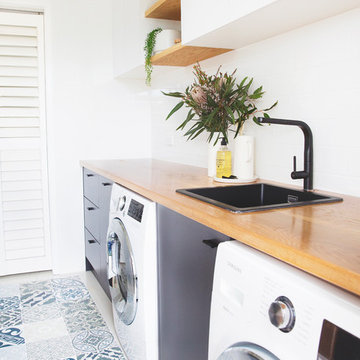
Custom laundry room designed and crafted by RAW Sunshine Coast. Featuring solid timber benchtops, matte black tap ware, dark lower cabinetry and textured white overhead cabinetry.
Photo: Venita Wilson
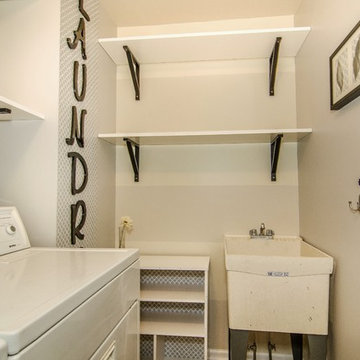
Virtual Vista Photography
This is an example of a small transitional dedicated laundry room in Philadelphia with an utility sink, grey walls, vinyl floors and a side-by-side washer and dryer.
This is an example of a small transitional dedicated laundry room in Philadelphia with an utility sink, grey walls, vinyl floors and a side-by-side washer and dryer.

Nestled in the Pocono mountains, the house had been on the market for a while, and no one had any interest in it. Then along comes our lovely client, who was ready to put roots down here, leaving Philadelphia, to live closer to her daughter.
She had a vision of how to make this older small ranch home, work for her. This included images of baking in a beautiful kitchen, lounging in a calming bedroom, and hosting family and friends, toasting to life and traveling! We took that vision, and working closely with our contractors, carpenters, and product specialists, spent 8 months giving this home new life. This included renovating the entire interior, adding an addition for a new spacious master suite, and making improvements to the exterior.
It is now, not only updated and more functional; it is filled with a vibrant mix of country traditional style. We are excited for this new chapter in our client’s life, the memories she will make here, and are thrilled to have been a part of this ranch house Cinderella transformation.
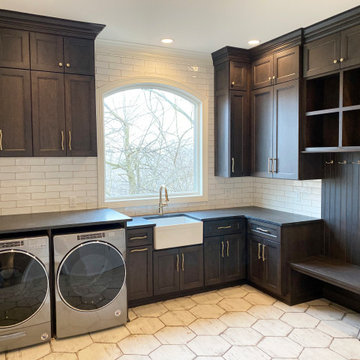
This window was added to bring more sunlight and scenery from the wooded lot
This is an example of a large transitional l-shaped dedicated laundry room in Milwaukee with a farmhouse sink, recessed-panel cabinets, brown cabinets, granite benchtops, white splashback, subway tile splashback, terra-cotta floors, a side-by-side washer and dryer, white floor and black benchtop.
This is an example of a large transitional l-shaped dedicated laundry room in Milwaukee with a farmhouse sink, recessed-panel cabinets, brown cabinets, granite benchtops, white splashback, subway tile splashback, terra-cotta floors, a side-by-side washer and dryer, white floor and black benchtop.
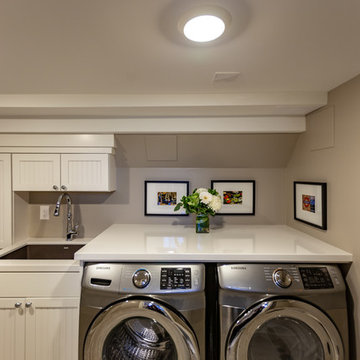
Tired of doing laundry in an unfinished rugged basement? The owners of this 1922 Seward Minneapolis home were as well! They contacted Castle to help them with their basement planning and build for a finished laundry space and new bathroom with shower.
Changes were first made to improve the health of the home. Asbestos tile flooring/glue was abated and the following items were added: a sump pump and drain tile, spray foam insulation, a glass block window, and a Panasonic bathroom fan.
After the designer and client walked through ideas to improve flow of the space, we decided to eliminate the existing 1/2 bath in the family room and build the new 3/4 bathroom within the existing laundry room. This allowed the family room to be enlarged.
Plumbing fixtures in the bathroom include a Kohler, Memoirs® Stately 24″ pedestal bathroom sink, Kohler, Archer® sink faucet and showerhead in polished chrome, and a Kohler, Highline® Comfort Height® toilet with Class Five® flush technology.
American Olean 1″ hex tile was installed in the shower’s floor, and subway tile on shower walls all the way up to the ceiling. A custom frameless glass shower enclosure finishes the sleek, open design.
Highly wear-resistant Adura luxury vinyl tile flooring runs throughout the entire bathroom and laundry room areas.
The full laundry room was finished to include new walls and ceilings. Beautiful shaker-style cabinetry with beadboard panels in white linen was chosen, along with glossy white cultured marble countertops from Central Marble, a Blanco, Precis 27″ single bowl granite composite sink in cafe brown, and a Kohler, Bellera® sink faucet.
We also decided to save and restore some original pieces in the home, like their existing 5-panel doors; one of which was repurposed into a pocket door for the new bathroom.
The homeowners completed the basement finish with new carpeting in the family room. The whole basement feels fresh, new, and has a great flow. They will enjoy their healthy, happy home for years to come.
Designed by: Emily Blonigen
See full details, including before photos at https://www.castlebri.com/basements/project-3378-1/
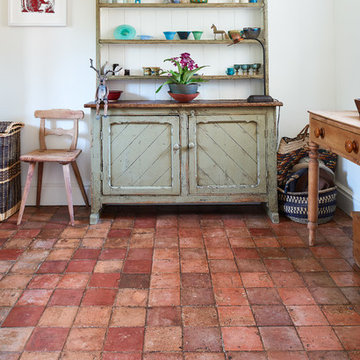
Antique Burgundy Terracotta Reclaimed Tiles from Artisans of Devizes.
Photo of a country laundry room in Wiltshire with terra-cotta floors.
Photo of a country laundry room in Wiltshire with terra-cotta floors.
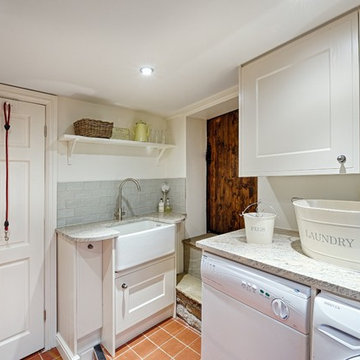
David Howcroft Photography
This is an example of a small traditional utility room in Manchester with a farmhouse sink, granite benchtops, white walls and terra-cotta floors.
This is an example of a small traditional utility room in Manchester with a farmhouse sink, granite benchtops, white walls and terra-cotta floors.
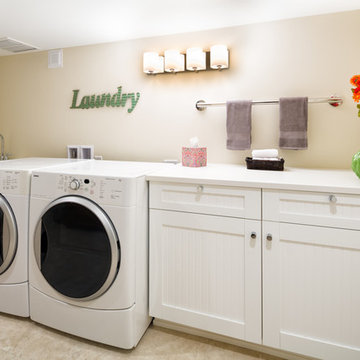
The unfinished basement was updated to include two bedrooms, bathroom, laundry room, entertainment area, and extra storage space. The laundry room was kept simple with a beige and white design. Towel racks were installed and a simple light was added to brighten the room. In addition, counter space and cabinets have room for storage which have functionality in the room.
Studio Q Photography
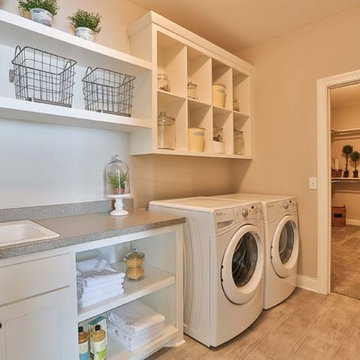
This is an example of a mid-sized traditional single-wall utility room in Minneapolis with a drop-in sink, open cabinets, white cabinets, laminate benchtops, beige walls, vinyl floors and a side-by-side washer and dryer.
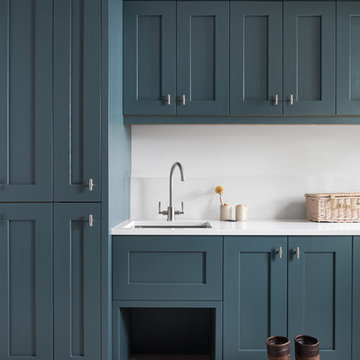
We paired this rich shade of blue with smooth, white quartz worktop to achieve a calming, clean space. This utility design shows how to combine functionality, clever storage solutions and timeless luxury.
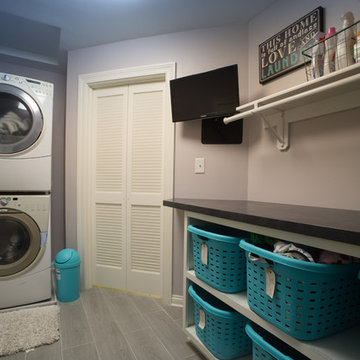
Unused attic space was converted to a functional, second floor laundry room complete with folding space and television!
Inspiration for a mid-sized traditional galley dedicated laundry room in Indianapolis with open cabinets, solid surface benchtops, purple walls, vinyl floors, a stacked washer and dryer and grey floor.
Inspiration for a mid-sized traditional galley dedicated laundry room in Indianapolis with open cabinets, solid surface benchtops, purple walls, vinyl floors, a stacked washer and dryer and grey floor.
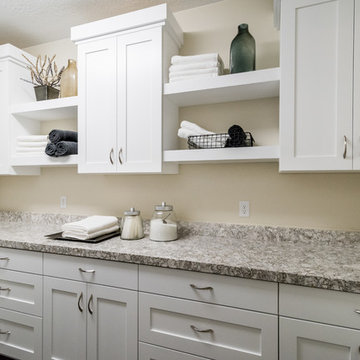
This was our 2016 Parade Home and our model home for our Cantera Cliffs Community. This unique home gets better and better as you pass through the private front patio courtyard and into a gorgeous entry. The study conveniently located off the entry can also be used as a fourth bedroom. A large walk-in closet is located inside the master bathroom with convenient access to the laundry room. The great room, dining and kitchen area is perfect for family gathering. This home is beautiful inside and out.
Jeremiah Barber
Laundry Room Design Ideas with Vinyl Floors and Terra-cotta Floors
3