Laundry Room Design Ideas with a Side-by-side Washer and Dryer and Wallpaper
Refine by:
Budget
Sort by:Popular Today
1 - 20 of 55 photos
Item 1 of 3

This is a mid-sized galley style laundry room with custom paint grade cabinets. These cabinets feature a beaded inset construction method with a high gloss sheen on the painted finish. We also included a rolling ladder for easy access to upper level storage areas.
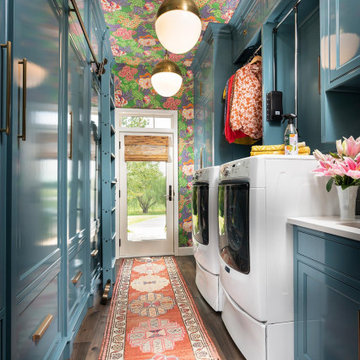
Inspiration for a mid-sized traditional galley utility room in Other with an undermount sink, blue cabinets, quartz benchtops, blue splashback, subway tile splashback, blue walls, dark hardwood floors, a side-by-side washer and dryer, white benchtop and wallpaper.

PAINTED PINK WITH A WHIMSICAL VIBE. THIS LAUNDRY ROOM IS LAYERED WITH WALLPAPER, GORGEOUS FLOOR TILE AND A PRETTY CHANDELIER TO MAKE DOING LAUNDRY FUN!

Photo of a large transitional galley dedicated laundry room in Chicago with open cabinets, white cabinets, white walls, a side-by-side washer and dryer, light hardwood floors, brown floor, wallpaper and wallpaper.

Laundry room's are one of the most utilized spaces in the home so it's paramount that the design is not only functional but characteristic of the client. To continue with the rustic farmhouse aesthetic, we wanted to give our client the ability to walk into their laundry room and be happy about being in it. Custom laminate cabinetry in a sage colored green pairs with the green and white landscape scene wallpaper on the ceiling. To add more texture, white square porcelain tiles are on the sink wall, while small bead board painted green to match the cabinetry is on the other walls. The large sink provides ample space to wash almost anything and the brick flooring is a perfect touch of utilitarian that the client desired.

Large single-wall dedicated laundry room in Other with an utility sink, flat-panel cabinets, dark wood cabinets, solid surface benchtops, white walls, vinyl floors, a side-by-side washer and dryer, beige floor, beige benchtop, wallpaper and wallpaper.

Design ideas for a large country u-shaped utility room in Nashville with an undermount sink, shaker cabinets, blue cabinets, quartz benchtops, white splashback, subway tile splashback, grey walls, porcelain floors, a side-by-side washer and dryer, grey floor, grey benchtop and wallpaper.
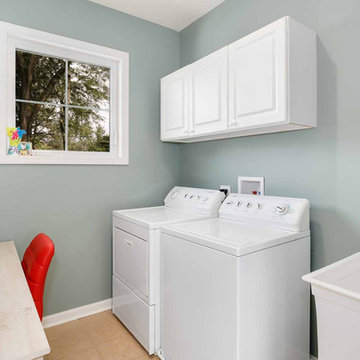
The laundry room at the top of the stair has been home to drying racks as well as a small computer work station. There is plenty of room for additional storage, and the large square window allows plenty of light.

Inspiration for a small scandinavian dedicated laundry room in Other with flat-panel cabinets, black cabinets, grey walls, wallpaper, ceramic floors, a side-by-side washer and dryer, black floor and wallpaper.
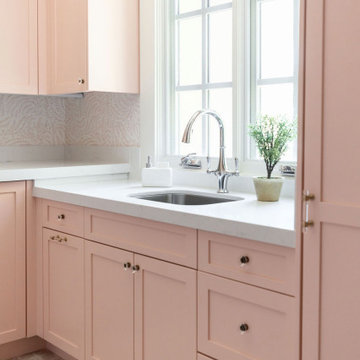
PAINTED PINK WITH A WHIMSICAL VIBE. THIS LAUNDRY ROOM IS LAYERED WITH WALLPAPER, GORGEOUS FLOOR TILE AND A PRETTY CHANDELIER TO MAKE DOING LAUNDRY FUN!
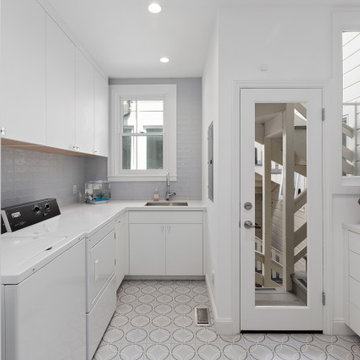
This combined laundry room and mudroom is fresh and clean in white paint and pale blue subway tiled backsplash. Drawers and cabinets hold cleaning supplies. Ceramic floor tiles in circular patterns are fun and easy to keep clean. Side-by-side white appliances sit happily next to an undermount sink with gooseneck faucet.
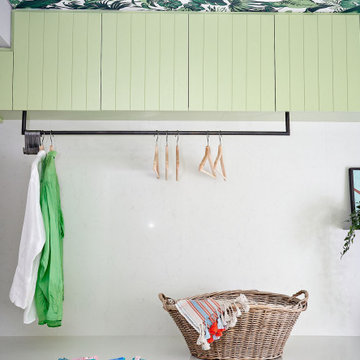
Design ideas for a mid-sized eclectic single-wall dedicated laundry room in Sydney with raised-panel cabinets, green cabinets, marble benchtops, marble splashback, a side-by-side washer and dryer, white benchtop and wallpaper.
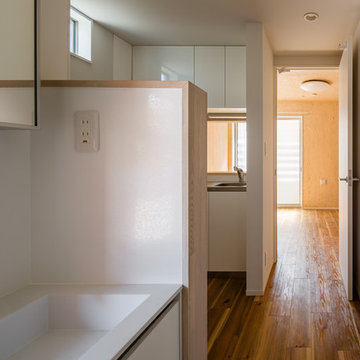
水廻りを近くに纏めると、動線が効率的になります。キッチン・トイレ・浴室・洗面、全て近くに纏めました。
Inspiration for a mid-sized scandinavian single-wall utility room in Other with white walls, an integrated sink, beaded inset cabinets, white cabinets, solid surface benchtops, white splashback, shiplap splashback, light hardwood floors, a side-by-side washer and dryer, beige floor, white benchtop, wallpaper and wallpaper.
Inspiration for a mid-sized scandinavian single-wall utility room in Other with white walls, an integrated sink, beaded inset cabinets, white cabinets, solid surface benchtops, white splashback, shiplap splashback, light hardwood floors, a side-by-side washer and dryer, beige floor, white benchtop, wallpaper and wallpaper.
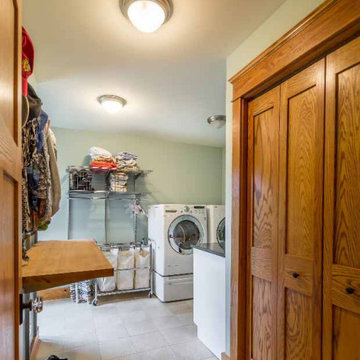
This is an example of a mid-sized arts and crafts galley utility room in Chicago with a drop-in sink, recessed-panel cabinets, medium wood cabinets, granite benchtops, grey splashback, granite splashback, white walls, ceramic floors, a side-by-side washer and dryer, grey floor, grey benchtop, wallpaper and wallpaper.
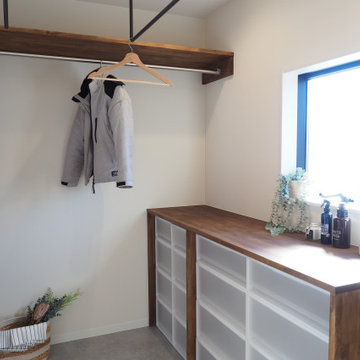
ユーティリティスペース。
家族の洋服を収納することが可能。
また、室内干しやアイロンが必要なお洋服を一時保管することもできます。
Industrial single-wall utility room in Other with wood benchtops, white walls, a side-by-side washer and dryer, grey floor, beige benchtop, wallpaper and wallpaper.
Industrial single-wall utility room in Other with wood benchtops, white walls, a side-by-side washer and dryer, grey floor, beige benchtop, wallpaper and wallpaper.
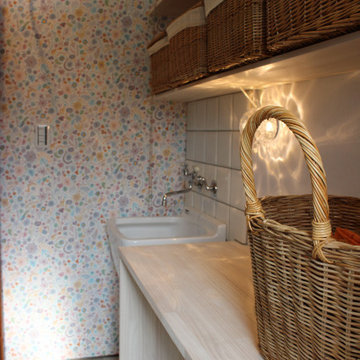
白を基調にしたランドリールーム
清潔で女性らしい雰囲気になりました。
Design ideas for a small country dedicated laundry room in Nagoya with wood benchtops, white walls, vinyl floors, a side-by-side washer and dryer, white floor, white benchtop, wallpaper and wallpaper.
Design ideas for a small country dedicated laundry room in Nagoya with wood benchtops, white walls, vinyl floors, a side-by-side washer and dryer, white floor, white benchtop, wallpaper and wallpaper.
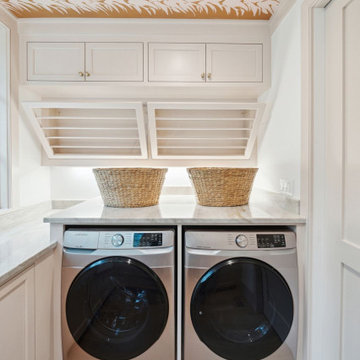
Inviting laundry room with custom inset cabinetry, fun and bold wallpaper ceiling, natural quartzite countertops, farmhouse sink and brass fixtures.
Design ideas for a beach style laundry room in Charleston with a farmhouse sink, beaded inset cabinets, quartzite benchtops, stone slab splashback, light hardwood floors, a side-by-side washer and dryer and wallpaper.
Design ideas for a beach style laundry room in Charleston with a farmhouse sink, beaded inset cabinets, quartzite benchtops, stone slab splashback, light hardwood floors, a side-by-side washer and dryer and wallpaper.

Pinnacle Architectural Studio - Contemporary Custom Architecture - Laundry - Indigo at The Ridges - Las Vegas
This is an example of a mid-sized contemporary u-shaped dedicated laundry room in Las Vegas with an undermount sink, flat-panel cabinets, beige cabinets, granite benchtops, multi-coloured splashback, mosaic tile splashback, multi-coloured walls, porcelain floors, a side-by-side washer and dryer, multi-coloured floor, white benchtop, wallpaper and wallpaper.
This is an example of a mid-sized contemporary u-shaped dedicated laundry room in Las Vegas with an undermount sink, flat-panel cabinets, beige cabinets, granite benchtops, multi-coloured splashback, mosaic tile splashback, multi-coloured walls, porcelain floors, a side-by-side washer and dryer, multi-coloured floor, white benchtop, wallpaper and wallpaper.
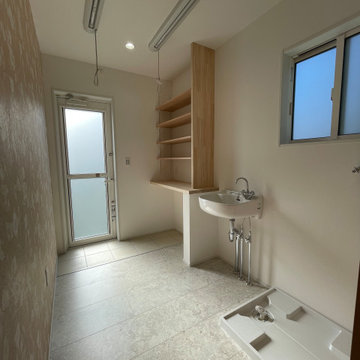
Photo of a mid-sized utility room in Other with an utility sink, pink walls, plywood floors, a side-by-side washer and dryer, beige floor, brown benchtop, wallpaper and wallpaper.
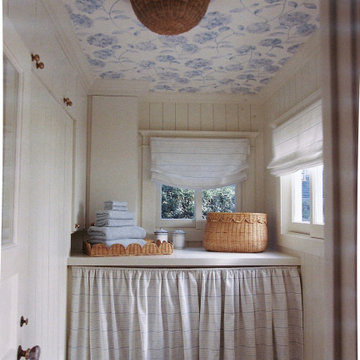
Design ideas for a mid-sized traditional single-wall dedicated laundry room in Los Angeles with white cabinets, shiplap splashback, a side-by-side washer and dryer, wallpaper and planked wall panelling.
Laundry Room Design Ideas with a Side-by-side Washer and Dryer and Wallpaper
1