Laundry Room Design Ideas with a Farmhouse Sink and White Cabinets
Refine by:
Budget
Sort by:Popular Today
1 - 20 of 1,397 photos
Item 1 of 3

The laundry room with side by side washer and dryer, plenty of folding space and a farmhouse sink. The gray-scale hexagon tiles add a fun element to this blue laundry.
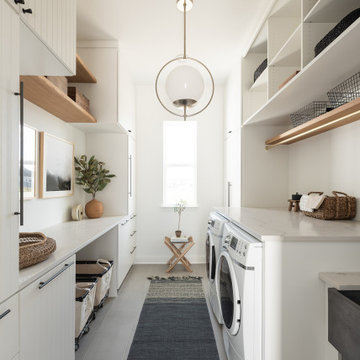
This is an example of a large transitional galley dedicated laundry room in Dallas with a farmhouse sink, white cabinets, white walls, beige benchtop, flat-panel cabinets, a side-by-side washer and dryer and grey floor.
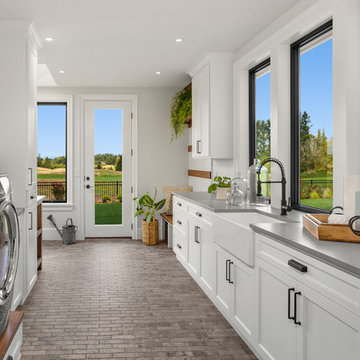
Justin Krug Photography
Photo of an expansive country l-shaped utility room in Portland with a farmhouse sink, shaker cabinets, white cabinets, quartz benchtops, white walls, ceramic floors, a side-by-side washer and dryer, grey floor and grey benchtop.
Photo of an expansive country l-shaped utility room in Portland with a farmhouse sink, shaker cabinets, white cabinets, quartz benchtops, white walls, ceramic floors, a side-by-side washer and dryer, grey floor and grey benchtop.
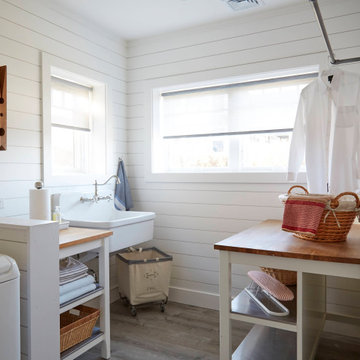
Clean white shiplap, a vintage style porcelain hanging utility sink and simple open furnishings make make laundry time enjoyable. An adjacent two door closet houses all the clutter of cleaning supplies and keeps them out of sight. An antique giant clothespin hangs on the wall, an iron rod allows for hanging clothes to dry with the fresh air from three awning style windows.
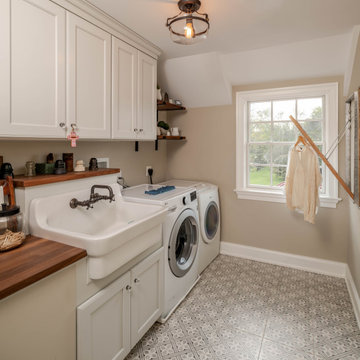
This is an example of a country single-wall dedicated laundry room in Philadelphia with a farmhouse sink, white cabinets, wood benchtops, ceramic floors, a side-by-side washer and dryer, grey floor and brown benchtop.
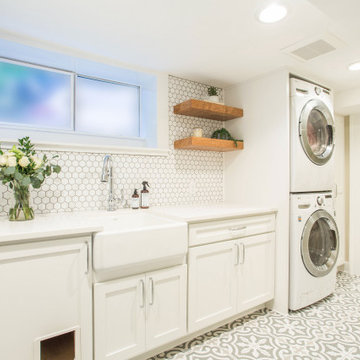
Design ideas for a mid-sized country galley dedicated laundry room in Seattle with a farmhouse sink, shaker cabinets, white cabinets, quartz benchtops, white walls, porcelain floors, a stacked washer and dryer, grey floor and white benchtop.
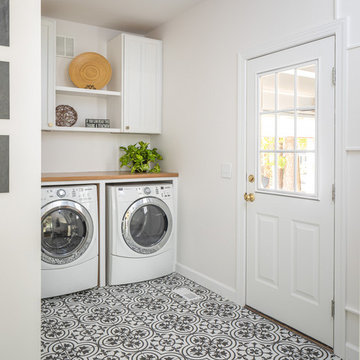
The walk-through laundry entrance from the garage to the kitchen is both stylish and functional. We created several drop zones for life's accessories and a beautiful space for our clients to complete their laundry.

Farmhouse style laundry room featuring navy patterned Cement Tile flooring, custom white overlay cabinets, brass cabinet hardware, farmhouse sink, and wall mounted faucet.
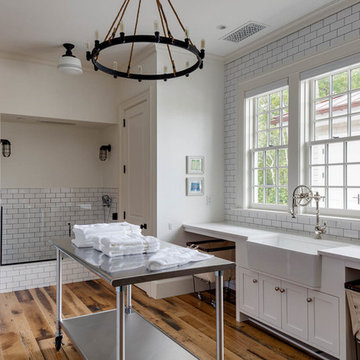
Beach style u-shaped utility room in Boston with a farmhouse sink, shaker cabinets, white cabinets, white walls, medium hardwood floors, a side-by-side washer and dryer, brown floor and white benchtop.
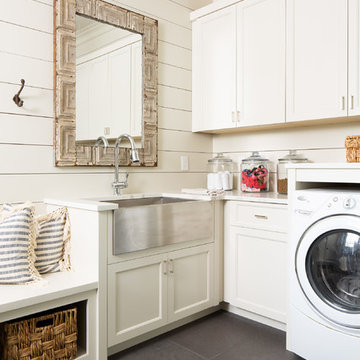
Photo Credit: David Cannon; Design: Michelle Mentzer
Instagram: @newriverbuildingco
Mid-sized country l-shaped utility room in Atlanta with a farmhouse sink, recessed-panel cabinets, white cabinets, white walls, grey floor, white benchtop, quartz benchtops, concrete floors and a side-by-side washer and dryer.
Mid-sized country l-shaped utility room in Atlanta with a farmhouse sink, recessed-panel cabinets, white cabinets, white walls, grey floor, white benchtop, quartz benchtops, concrete floors and a side-by-side washer and dryer.
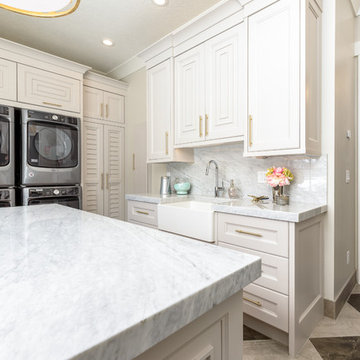
Large transitional l-shaped dedicated laundry room in Salt Lake City with a farmhouse sink, louvered cabinets, white cabinets, marble benchtops, beige walls, a stacked washer and dryer, multi-coloured floor and grey benchtop.
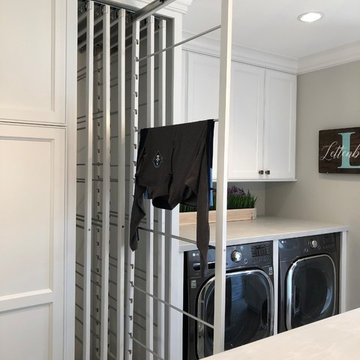
This is an example of a mid-sized transitional galley utility room in Milwaukee with a farmhouse sink, recessed-panel cabinets, white cabinets, grey walls, ceramic floors, a concealed washer and dryer, brown floor and grey benchtop.
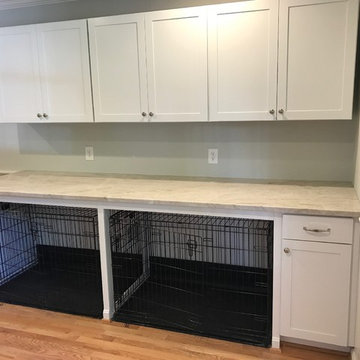
The client had these two crates in their living space when I initially met with them. We enclosed part of the garage and transformed their existing laundry room to make a functional expanded mudroom/laundry area and home for their two best friends! Notice the "window" between the two crates. Courtesy of an unreal client who adores his two best friends.
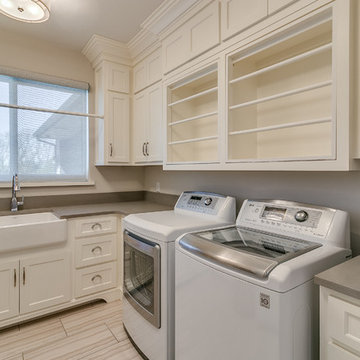
Flow Photography
This is an example of a mid-sized country l-shaped dedicated laundry room in Oklahoma City with a farmhouse sink, flat-panel cabinets, white cabinets, quartz benchtops, beige walls, porcelain floors, a side-by-side washer and dryer and grey floor.
This is an example of a mid-sized country l-shaped dedicated laundry room in Oklahoma City with a farmhouse sink, flat-panel cabinets, white cabinets, quartz benchtops, beige walls, porcelain floors, a side-by-side washer and dryer and grey floor.
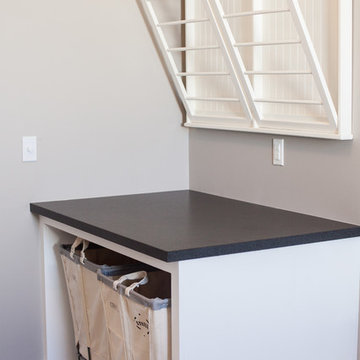
Ace and Whim Photography
Design ideas for a mid-sized traditional l-shaped dedicated laundry room in Phoenix with a farmhouse sink, shaker cabinets, white cabinets, granite benchtops, grey walls, ceramic floors and a side-by-side washer and dryer.
Design ideas for a mid-sized traditional l-shaped dedicated laundry room in Phoenix with a farmhouse sink, shaker cabinets, white cabinets, granite benchtops, grey walls, ceramic floors and a side-by-side washer and dryer.
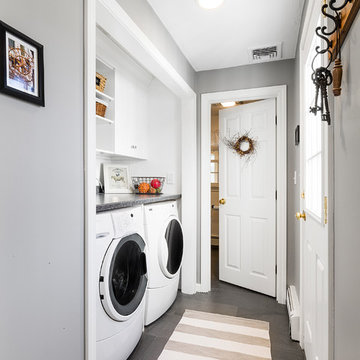
Ashland kitchen/laundry renovation
Mid-sized traditional single-wall laundry cupboard in Boston with a farmhouse sink, shaker cabinets, white cabinets, laminate benchtops, white walls, porcelain floors, a side-by-side washer and dryer and grey floor.
Mid-sized traditional single-wall laundry cupboard in Boston with a farmhouse sink, shaker cabinets, white cabinets, laminate benchtops, white walls, porcelain floors, a side-by-side washer and dryer and grey floor.
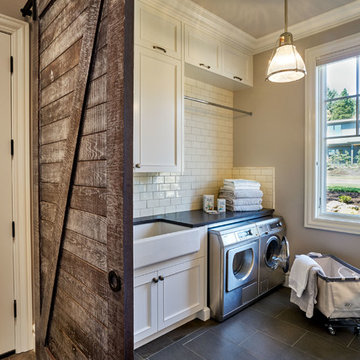
This is an example of a large traditional u-shaped dedicated laundry room in Portland with a farmhouse sink, recessed-panel cabinets, white cabinets, quartz benchtops, beige walls, porcelain floors and a side-by-side washer and dryer.
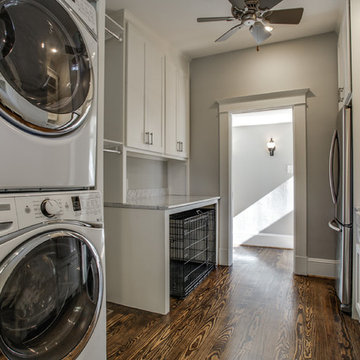
Shoot 2 Sell
Inspiration for a large transitional galley utility room in Dallas with a farmhouse sink, shaker cabinets, white cabinets, marble benchtops, grey walls, dark hardwood floors and a stacked washer and dryer.
Inspiration for a large transitional galley utility room in Dallas with a farmhouse sink, shaker cabinets, white cabinets, marble benchtops, grey walls, dark hardwood floors and a stacked washer and dryer.
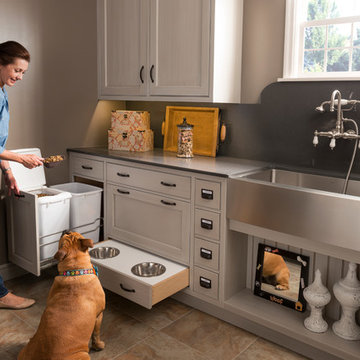
This is an example of a large utility room in Other with a farmhouse sink, recessed-panel cabinets, white cabinets and grey walls.
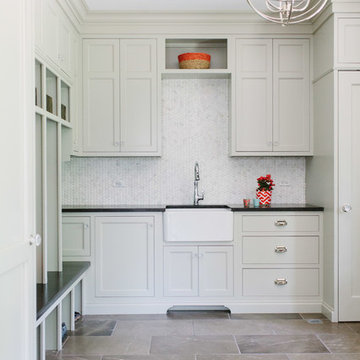
Stoffer Photography
Behind the large door on the right is a full-size stackable washer and dryer
Large transitional l-shaped dedicated laundry room in Chicago with a farmhouse sink, recessed-panel cabinets, white cabinets, solid surface benchtops, white walls and marble floors.
Large transitional l-shaped dedicated laundry room in Chicago with a farmhouse sink, recessed-panel cabinets, white cabinets, solid surface benchtops, white walls and marble floors.
Laundry Room Design Ideas with a Farmhouse Sink and White Cabinets
1