Laundry Room Design Ideas with Green Floor and White Floor
Refine by:
Budget
Sort by:Popular Today
1 - 20 of 1,719 photos
Item 1 of 3
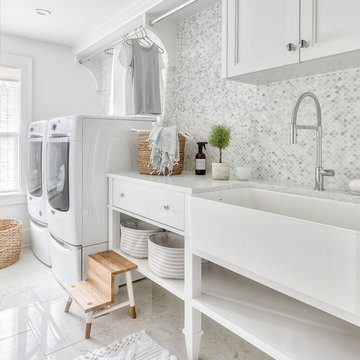
Transitional dedicated laundry room in Detroit with an utility sink, recessed-panel cabinets, white cabinets, white walls, a side-by-side washer and dryer, white floor and white benchtop.

This is an example of a large transitional u-shaped utility room in Atlanta with a drop-in sink, shaker cabinets, white cabinets, laminate benchtops, white walls, ceramic floors, a side-by-side washer and dryer, white floor, white benchtop and planked wall panelling.

Large transitional dedicated laundry room in St Louis with an undermount sink, beaded inset cabinets, grey cabinets, quartz benchtops, beige walls, porcelain floors, a side-by-side washer and dryer, white floor and white benchtop.

Mid-sized single-wall utility room in Other with shaker cabinets, white cabinets, marble benchtops, glass sheet splashback, grey walls, ceramic floors, a side-by-side washer and dryer, white floor and brown benchtop.

The mud room and laundry room of Arbor Creek. View House Plan THD-1389: https://www.thehousedesigners.com/plan/the-ingalls-1389

Dans cet appartement familial de 150 m², l’objectif était de rénover l’ensemble des pièces pour les rendre fonctionnelles et chaleureuses, en associant des matériaux naturels à une palette de couleurs harmonieuses.
Dans la cuisine et le salon, nous avons misé sur du bois clair naturel marié avec des tons pastel et des meubles tendance. De nombreux rangements sur mesure ont été réalisés dans les couloirs pour optimiser tous les espaces disponibles. Le papier peint à motifs fait écho aux lignes arrondies de la porte verrière réalisée sur mesure.
Dans les chambres, on retrouve des couleurs chaudes qui renforcent l’esprit vacances de l’appartement. Les salles de bain et la buanderie sont également dans des tons de vert naturel associés à du bois brut. La robinetterie noire, toute en contraste, apporte une touche de modernité. Un appartement où il fait bon vivre !
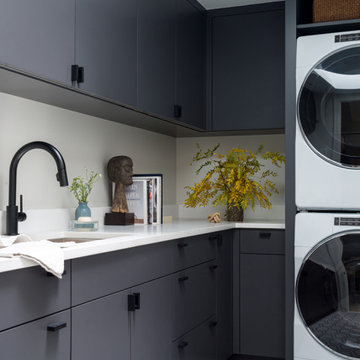
Midcentury l-shaped laundry room in New York with an undermount sink, flat-panel cabinets, grey cabinets, grey walls, a stacked washer and dryer, white floor and white benchtop.
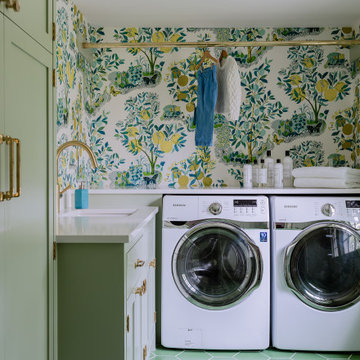
Summary of Scope: gut renovation/reconfiguration of kitchen, coffee bar, mudroom, powder room, 2 kids baths, guest bath, master bath and dressing room, kids study and playroom, study/office, laundry room, restoration of windows, adding wallpapers and window treatments
Background/description: The house was built in 1908, my clients are only the 3rd owners of the house. The prior owner lived there from 1940s until she died at age of 98! The old home had loads of character and charm but was in pretty bad condition and desperately needed updates. The clients purchased the home a few years ago and did some work before they moved in (roof, HVAC, electrical) but decided to live in the house for a 6 months or so before embarking on the next renovation phase. I had worked with the clients previously on the wife's office space and a few projects in a previous home including the nursery design for their first child so they reached out when they were ready to start thinking about the interior renovations. The goal was to respect and enhance the historic architecture of the home but make the spaces more functional for this couple with two small kids. Clients were open to color and some more bold/unexpected design choices. The design style is updated traditional with some eclectic elements. An early design decision was to incorporate a dark colored french range which would be the focal point of the kitchen and to do dark high gloss lacquered cabinets in the adjacent coffee bar, and we ultimately went with dark green.
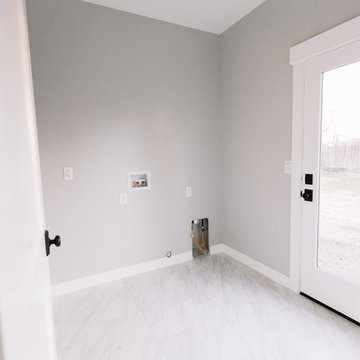
Design ideas for a mid-sized country galley dedicated laundry room in Sacramento with an utility sink, white walls, marble floors, a side-by-side washer and dryer and white floor.
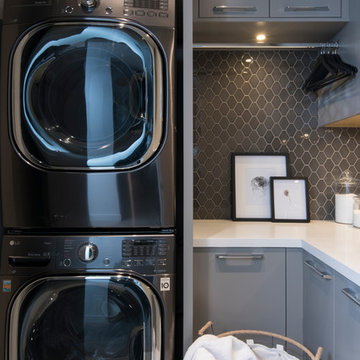
This is an example of a mid-sized contemporary l-shaped dedicated laundry room in Vancouver with an undermount sink, flat-panel cabinets, grey cabinets, grey walls, porcelain floors, a stacked washer and dryer, white floor and white benchtop.
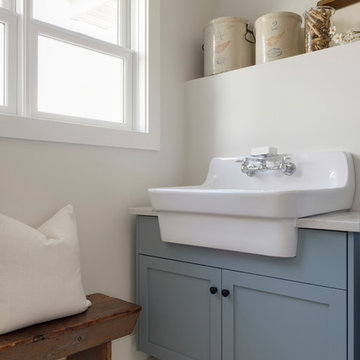
Modern French Country Laundry Room with painted and distressed hardwood floors.
This is an example of a mid-sized modern dedicated laundry room in Minneapolis with a farmhouse sink, beaded inset cabinets, blue cabinets, beige walls, painted wood floors, a side-by-side washer and dryer and white floor.
This is an example of a mid-sized modern dedicated laundry room in Minneapolis with a farmhouse sink, beaded inset cabinets, blue cabinets, beige walls, painted wood floors, a side-by-side washer and dryer and white floor.
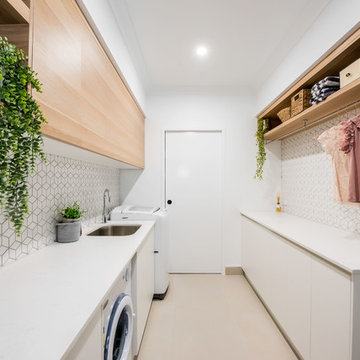
Liz Andrews Photography and Design
Inspiration for a mid-sized contemporary galley dedicated laundry room in Other with an undermount sink, flat-panel cabinets, white walls, a side-by-side washer and dryer, white benchtop, light wood cabinets, granite benchtops, white splashback, ceramic splashback, ceramic floors and white floor.
Inspiration for a mid-sized contemporary galley dedicated laundry room in Other with an undermount sink, flat-panel cabinets, white walls, a side-by-side washer and dryer, white benchtop, light wood cabinets, granite benchtops, white splashback, ceramic splashback, ceramic floors and white floor.
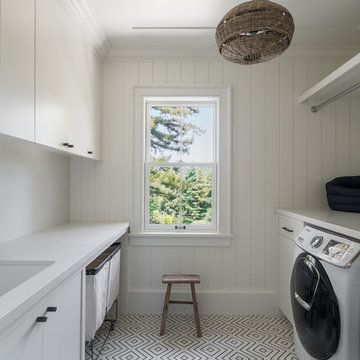
Large contemporary galley dedicated laundry room in San Francisco with an undermount sink, flat-panel cabinets, white cabinets, white walls, white floor, white benchtop, marble benchtops, ceramic floors and a side-by-side washer and dryer.
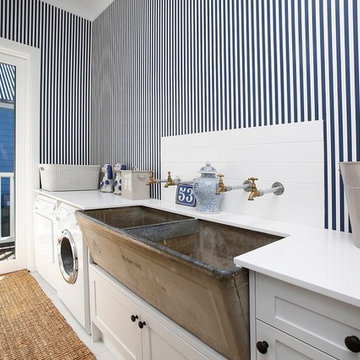
Jamie Cleary
Small country single-wall dedicated laundry room in Other with a farmhouse sink, shaker cabinets, white cabinets, multi-coloured walls, ceramic floors, a side-by-side washer and dryer, white floor and white benchtop.
Small country single-wall dedicated laundry room in Other with a farmhouse sink, shaker cabinets, white cabinets, multi-coloured walls, ceramic floors, a side-by-side washer and dryer, white floor and white benchtop.
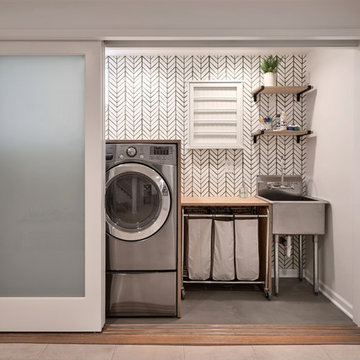
Jackson Design Build |
Photography: NW Architectural Photography
Mid-sized transitional single-wall laundry cupboard in Seattle with an utility sink, wood benchtops, concrete floors, a side-by-side washer and dryer, green floor and grey walls.
Mid-sized transitional single-wall laundry cupboard in Seattle with an utility sink, wood benchtops, concrete floors, a side-by-side washer and dryer, green floor and grey walls.
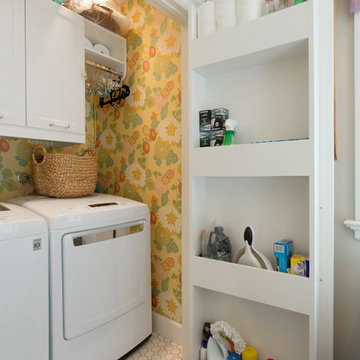
Small but sunny! This laundry closet makes the most of every square inch, fitted with custom storage on doors for cleaning supplies and (so much) more. Wallpaper is Thibaut, and design by Courtney B. Smith.
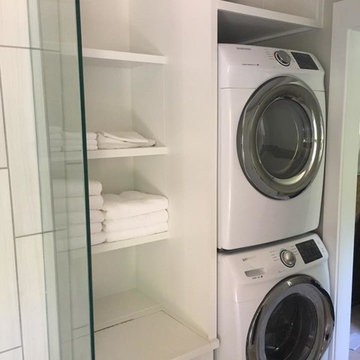
Small contemporary laundry cupboard in Birmingham with white cabinets, white walls, ceramic floors, a stacked washer and dryer and white floor.
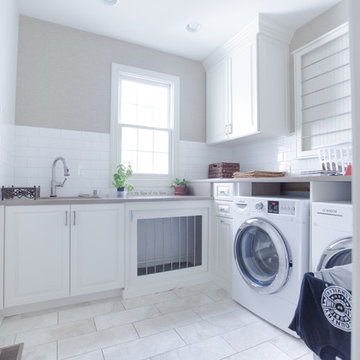
Kitchen, Living Room, Fireplace, Mudroom, Laundry Room, Deck Remodel Custom Living
Designer- Tom Lazzara
After Photos: Jamie Sangar and Justin Simms
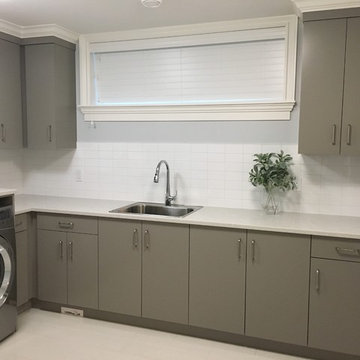
Large transitional l-shaped dedicated laundry room in Other with a drop-in sink, flat-panel cabinets, grey cabinets, solid surface benchtops, grey walls, porcelain floors, a side-by-side washer and dryer and white floor.
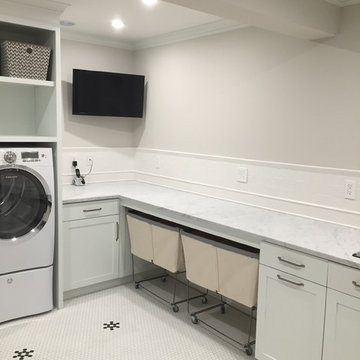
Design ideas for a large transitional l-shaped dedicated laundry room in New York with an undermount sink, shaker cabinets, white cabinets, marble benchtops, grey walls, ceramic floors, a side-by-side washer and dryer and white floor.
Laundry Room Design Ideas with Green Floor and White Floor
1