Laundry Room Design Ideas with Wood Benchtops
Refine by:
Budget
Sort by:Popular Today
41 - 60 of 129 photos
Item 1 of 3
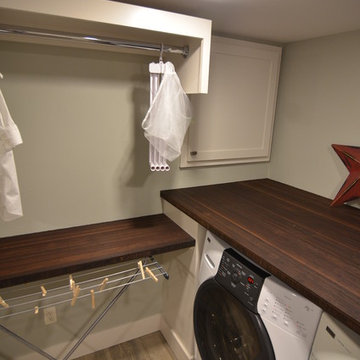
Photographs by Michael Roloff
Inspiration for a large contemporary laundry room in Portland with an undermount sink, shaker cabinets, white cabinets, wood benchtops, grey walls, ceramic floors and a side-by-side washer and dryer.
Inspiration for a large contemporary laundry room in Portland with an undermount sink, shaker cabinets, white cabinets, wood benchtops, grey walls, ceramic floors and a side-by-side washer and dryer.
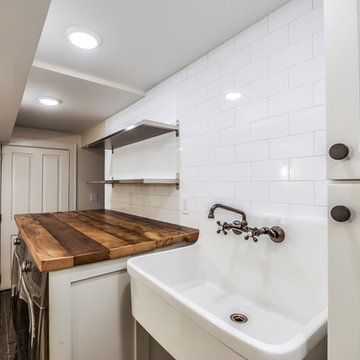
Photo of a mid-sized contemporary utility room in Cincinnati with an utility sink, shaker cabinets, white cabinets, wood benchtops, white walls, marble floors, a side-by-side washer and dryer, black floor and brown benchtop.
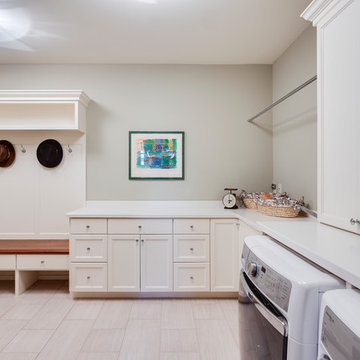
Landmark Photography
Design ideas for a mid-sized traditional l-shaped utility room in Minneapolis with a drop-in sink, shaker cabinets, white cabinets, wood benchtops, grey walls, porcelain floors and a side-by-side washer and dryer.
Design ideas for a mid-sized traditional l-shaped utility room in Minneapolis with a drop-in sink, shaker cabinets, white cabinets, wood benchtops, grey walls, porcelain floors and a side-by-side washer and dryer.
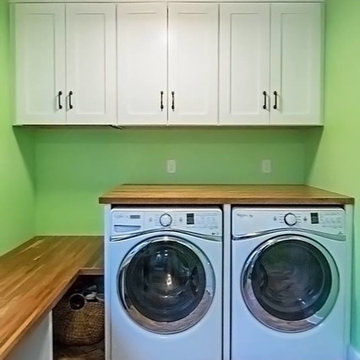
Drew Newman - Lang and Co.
This is an example of a mid-sized transitional laundry room in Baltimore with shaker cabinets, white cabinets, wood benchtops, green walls, brick floors and a side-by-side washer and dryer.
This is an example of a mid-sized transitional laundry room in Baltimore with shaker cabinets, white cabinets, wood benchtops, green walls, brick floors and a side-by-side washer and dryer.
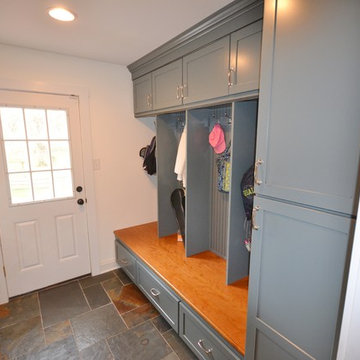
Designed a great mud room/entryway area with Kabinart Cabinetry, Arts and Crafts door style, square flat panel, two piece crown application to the ceiling.
Paint color chosen was Atlantic, with the Onyx Glaze.
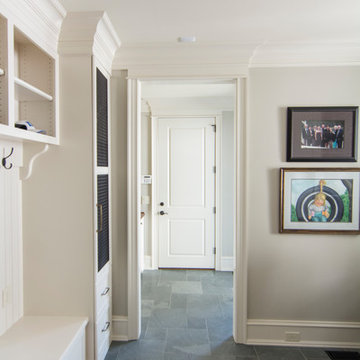
Inspiration for a large transitional galley utility room in Raleigh with a farmhouse sink, raised-panel cabinets, white cabinets, wood benchtops, grey walls, slate floors and a side-by-side washer and dryer.
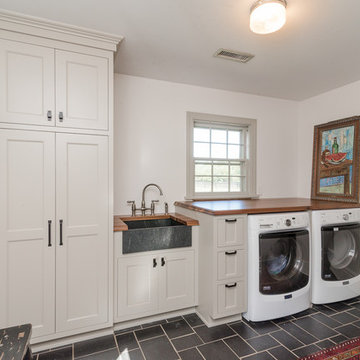
Small single-wall dedicated laundry room in Richmond with a farmhouse sink, recessed-panel cabinets, wood benchtops, white walls, slate floors and a side-by-side washer and dryer.
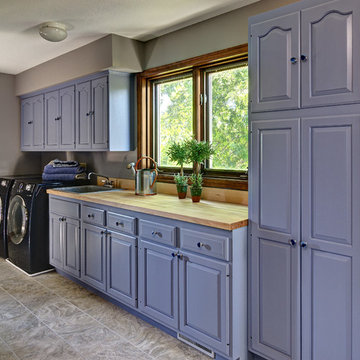
The adjoining laundry room also got a face lift. A tall cabinet salvaged from the original kitchen was installed and painted blue along with the existing laundry cabinets and a new wood counter top and tile floor were added.
Photography by Ehlen Creative.
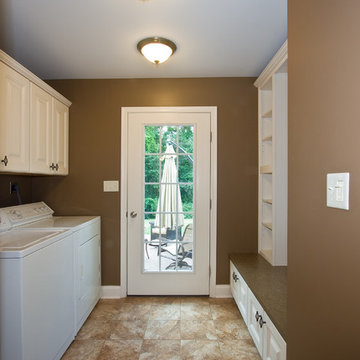
Design ideas for a mid-sized traditional galley utility room in Other with raised-panel cabinets, white cabinets, wood benchtops, brown walls, a side-by-side washer and dryer and beige floor.
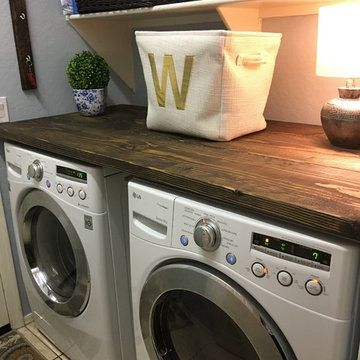
This is an example of a small country galley dedicated laundry room in Phoenix with wood benchtops, ceramic floors, a side-by-side washer and dryer, brown benchtop and grey walls.
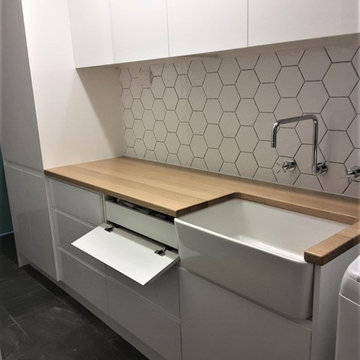
This laundry is the perfect combination of classical and contemporary cabinetry design. With a gorgeous & practical Butler's sink, stunning Tasmanian oak benchtop, and sleek handle free cabinets . Combining style & functionality with plenty of cabinet storage and an integrated ironing board to make life easy.
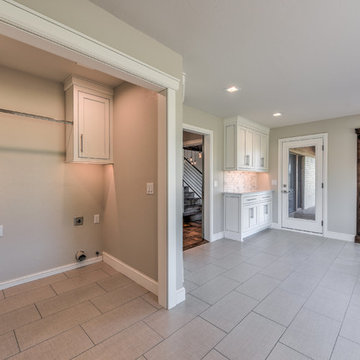
Reed Ewing
Large country u-shaped utility room in Oklahoma City with shaker cabinets, white cabinets, wood benchtops, grey walls, vinyl floors, a side-by-side washer and dryer and grey floor.
Large country u-shaped utility room in Oklahoma City with shaker cabinets, white cabinets, wood benchtops, grey walls, vinyl floors, a side-by-side washer and dryer and grey floor.
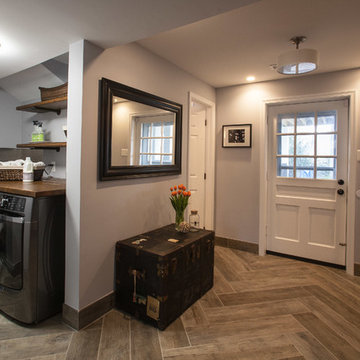
John Tsantes
Inspiration for a small country l-shaped utility room in DC Metro with wood benchtops, grey walls, porcelain floors, a side-by-side washer and dryer and brown floor.
Inspiration for a small country l-shaped utility room in DC Metro with wood benchtops, grey walls, porcelain floors, a side-by-side washer and dryer and brown floor.
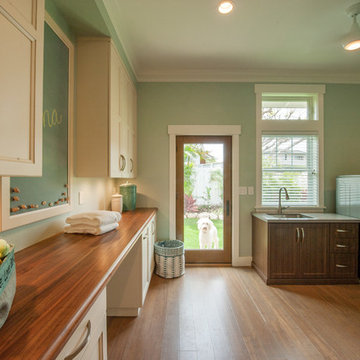
Spacious laundry that also serves as a pet area. Homeowner has plenty of storage with the beautiful cabinetry by Sollera Cabinets. The Grothouse wood cabinets add a very elegant touch.
Photographer: Augie Salbosa
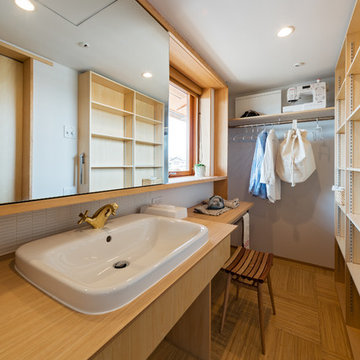
Design ideas for an asian single-wall utility room in Other with a drop-in sink, open cabinets, light wood cabinets, wood benchtops and white walls.
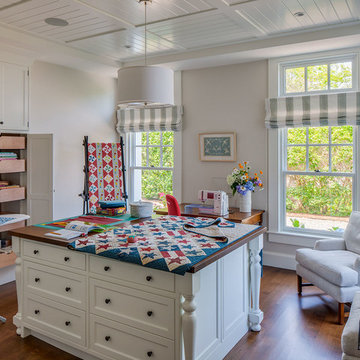
Custom coastal home on Cape Cod by Polhemus Savery DaSilva Architects Builders.
2018 BRICC AWARD (GOLD)
2018 PRISM AWARD (GOLD) //
Scope Of Work: Architecture, Construction //
Living Space: 7,005ft²
Photography: Brian Vanden Brink //
Laundry room.
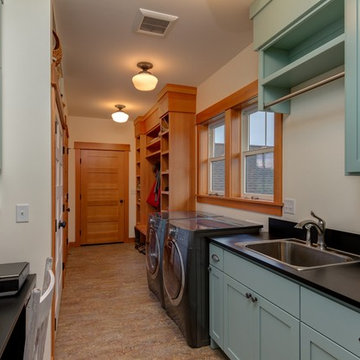
Blanchard Mountain Farm, a small certified organic vegetable farm, sits in an idyllic location; where the Chuckanut Mountains come down to meet the Samish river basin. The owners found and fell in love with the land, knew it was the right place to start their farm, but realized the existing farmhouse was riddled with water damage, poor energy efficiency, and ill-conceived additions. Our remodel team focused their efforts on returning the farmhouse to its craftsman roots, while addressing the structure’s issues, salvaging building materials, and upgrading the home’s performance. Despite removing the roof and taking the entire home down to the studs, we were able to preserve the original fir floors and repurpose much of the original roof framing as rustic wainscoting and paneling. The indoor air quality and heating efficiency were vastly improved with the additions of a heat recovery ventilator and ductless heat pump. The building envelope was upgraded with focused air-sealing, new insulation, and the installation of a ventilation cavity behind the cedar siding. All of these details work together to create an efficient, highly durable home that preserves all the charms a century old farmhouse.
Design by Deborah Todd Building Design Services
Photography by C9 Photography
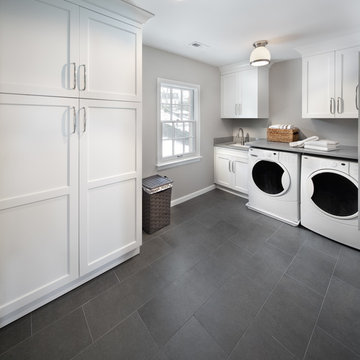
Morgan Howarth Photography
Photo of an expansive transitional l-shaped dedicated laundry room in DC Metro with recessed-panel cabinets, white cabinets, wood benchtops, grey walls, ceramic floors, a side-by-side washer and dryer and an undermount sink.
Photo of an expansive transitional l-shaped dedicated laundry room in DC Metro with recessed-panel cabinets, white cabinets, wood benchtops, grey walls, ceramic floors, a side-by-side washer and dryer and an undermount sink.
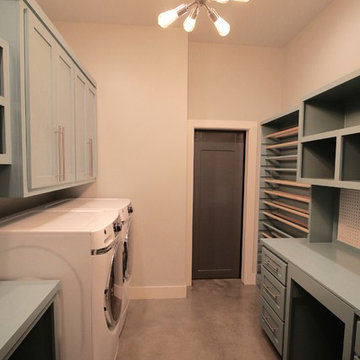
Inspiration for a large arts and crafts galley utility room in Other with shaker cabinets, blue cabinets, wood benchtops, beige walls, concrete floors, a side-by-side washer and dryer, grey floor and blue benchtop.
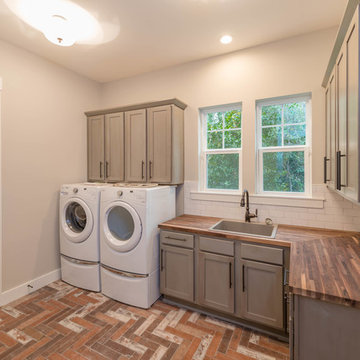
Interior, Laundry Room
Mid-sized beach style l-shaped laundry room in Jacksonville with a drop-in sink, grey cabinets, wood benchtops, grey walls, ceramic floors, a side-by-side washer and dryer, brown benchtop and shaker cabinets.
Mid-sized beach style l-shaped laundry room in Jacksonville with a drop-in sink, grey cabinets, wood benchtops, grey walls, ceramic floors, a side-by-side washer and dryer, brown benchtop and shaker cabinets.
Laundry Room Design Ideas with Wood Benchtops
3