Living Design Ideas with Beige Walls and a Freestanding TV
Sort by:Popular Today
1 - 20 of 11,457 photos
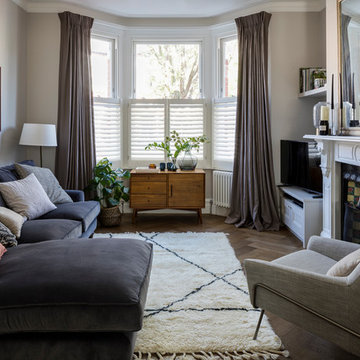
Chris Snook
This is an example of a small contemporary living room in London with beige walls, medium hardwood floors, a standard fireplace, a freestanding tv, a wood fireplace surround and brown floor.
This is an example of a small contemporary living room in London with beige walls, medium hardwood floors, a standard fireplace, a freestanding tv, a wood fireplace surround and brown floor.
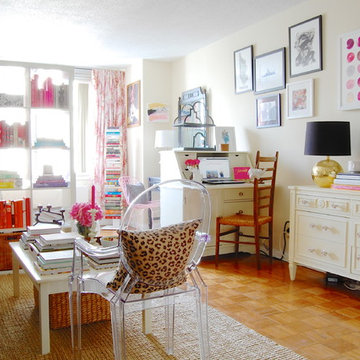
Photo: Corynne Pless Photography © 2014 Houzz
Inspiration for a transitional open concept family room in New York with beige walls, medium hardwood floors and a freestanding tv.
Inspiration for a transitional open concept family room in New York with beige walls, medium hardwood floors and a freestanding tv.
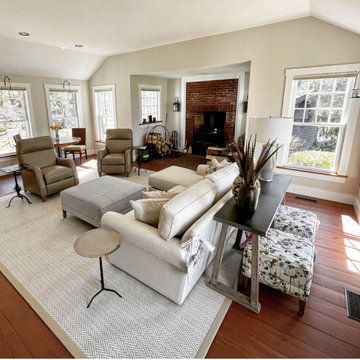
Large country enclosed family room in New York with beige walls, medium hardwood floors, a wood stove, a brick fireplace surround, a freestanding tv and coffered.
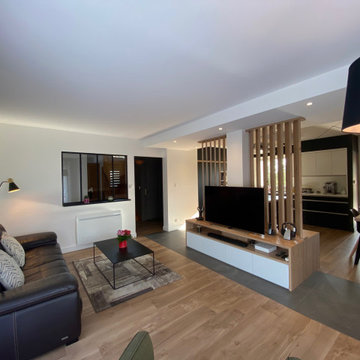
Rénovation complète d'une maison des années 1980 ; Décloisonnement complet, et création d'un ensemble sur-mesure cuisine - claustra - meuble TV ; Relookage complet de l'espace.
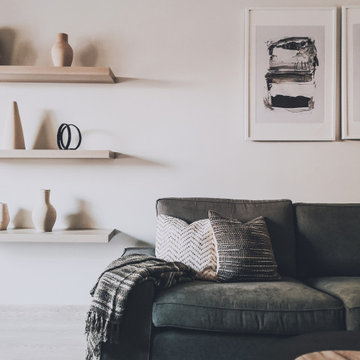
Photo of a small scandinavian enclosed living room in Other with beige walls, laminate floors, a freestanding tv and brown floor.
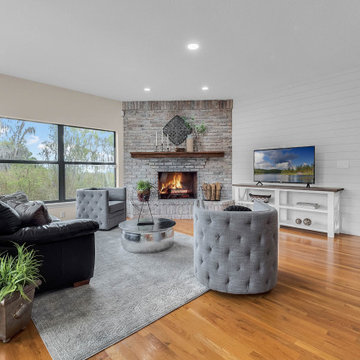
We completely updated this home from the outside to the inside. Every room was touched because the owner wanted to make it very sell-able. Our job was to lighten, brighten and do as many updates as we could on a shoe string budget. We started with the outside and we cleared the lakefront so that the lakefront view was open to the house. We also trimmed the large trees in the front and really opened the house up, before we painted the home and freshen up the landscaping. Inside we painted the house in a white duck color and updated the existing wood trim to a modern white color. We also installed shiplap on the TV wall and white washed the existing Fireplace brick. We installed lighting over the kitchen soffit as well as updated the can lighting. We then updated all 3 bathrooms. We finished it off with custom barn doors in the newly created office as well as the master bedroom. We completed the look with custom furniture!
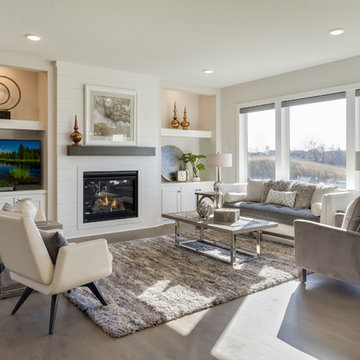
This Great Room features one of our most popular fireplace designs with shiplap, a modern mantel and optional built -in cabinets with drywall shelves.
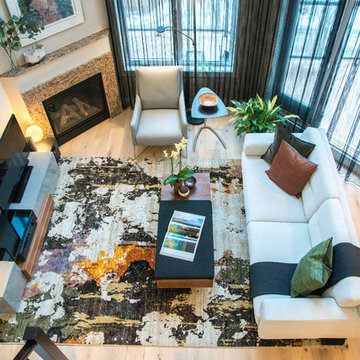
Photos by the talented Demetri Foto
Inspiration for a small transitional open concept living room in Edmonton with beige walls, light hardwood floors, a corner fireplace, a stone fireplace surround, a freestanding tv and beige floor.
Inspiration for a small transitional open concept living room in Edmonton with beige walls, light hardwood floors, a corner fireplace, a stone fireplace surround, a freestanding tv and beige floor.
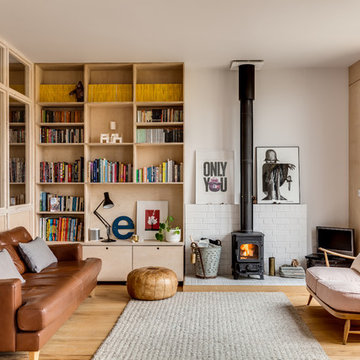
Simon Maxwell
This is an example of a mid-sized midcentury living room in Buckinghamshire with beige walls, a wood stove, a brick fireplace surround, a freestanding tv, brown floor and medium hardwood floors.
This is an example of a mid-sized midcentury living room in Buckinghamshire with beige walls, a wood stove, a brick fireplace surround, a freestanding tv, brown floor and medium hardwood floors.
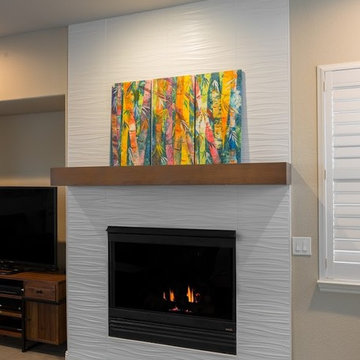
This kitchen and great room was design by Annette Starkey at Living Environment Design and built by Stellar Renovations. Crystal Cabinets, quartz countertops with a waterfall edge, lots of in-cabinet and under-cabinet lighting, and custom tile contribute to this beautiful space.
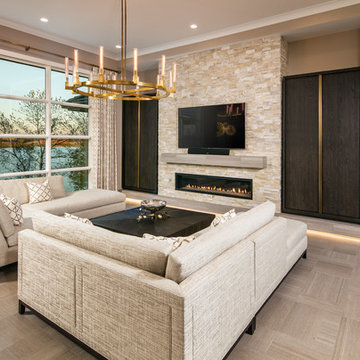
Custom cabinetry by Eurowood Cabinets, Inc. - www.eurowood.net
Design ideas for a transitional living room in Omaha with beige walls, a ribbon fireplace, a stone fireplace surround, a freestanding tv and beige floor.
Design ideas for a transitional living room in Omaha with beige walls, a ribbon fireplace, a stone fireplace surround, a freestanding tv and beige floor.
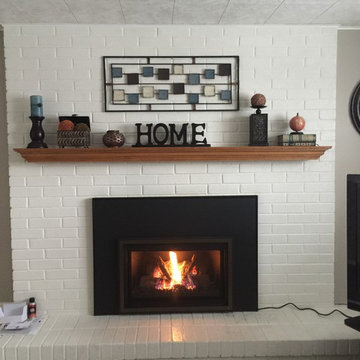
Inspiration for a mid-sized traditional formal enclosed living room in Salt Lake City with beige walls, dark hardwood floors, a standard fireplace, a brick fireplace surround, brown floor and a freestanding tv.
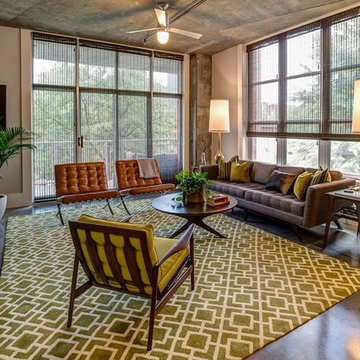
Mid-sized modern open concept living room in Atlanta with beige walls, concrete floors, no fireplace, a freestanding tv and grey floor.
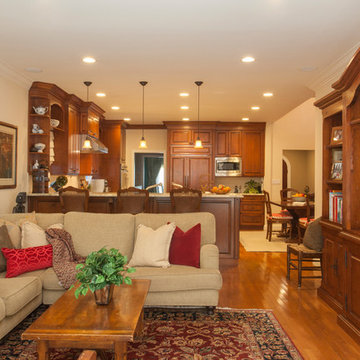
We were excited when the homeowners of this project approached us to help them with their whole house remodel as this is a historic preservation project. The historical society has approved this remodel. As part of that distinction we had to honor the original look of the home; keeping the façade updated but intact. For example the doors and windows are new but they were made as replicas to the originals. The homeowners were relocating from the Inland Empire to be closer to their daughter and grandchildren. One of their requests was additional living space. In order to achieve this we added a second story to the home while ensuring that it was in character with the original structure. The interior of the home is all new. It features all new plumbing, electrical and HVAC. Although the home is a Spanish Revival the homeowners style on the interior of the home is very traditional. The project features a home gym as it is important to the homeowners to stay healthy and fit. The kitchen / great room was designed so that the homewoners could spend time with their daughter and her children. The home features two master bedroom suites. One is upstairs and the other one is down stairs. The homeowners prefer to use the downstairs version as they are not forced to use the stairs. They have left the upstairs master suite as a guest suite.
Enjoy some of the before and after images of this project:
http://www.houzz.com/discussions/3549200/old-garage-office-turned-gym-in-los-angeles
http://www.houzz.com/discussions/3558821/la-face-lift-for-the-patio
http://www.houzz.com/discussions/3569717/la-kitchen-remodel
http://www.houzz.com/discussions/3579013/los-angeles-entry-hall
http://www.houzz.com/discussions/3592549/exterior-shots-of-a-whole-house-remodel-in-la
http://www.houzz.com/discussions/3607481/living-dining-rooms-become-a-library-and-formal-dining-room-in-la
http://www.houzz.com/discussions/3628842/bathroom-makeover-in-los-angeles-ca
http://www.houzz.com/discussions/3640770/sweet-dreams-la-bedroom-remodels
Exterior: Approved by the historical society as a Spanish Revival, the second story of this home was an addition. All of the windows and doors were replicated to match the original styling of the house. The roof is a combination of Gable and Hip and is made of red clay tile. The arched door and windows are typical of Spanish Revival. The home also features a Juliette Balcony and window.
Library / Living Room: The library offers Pocket Doors and custom bookcases.
Powder Room: This powder room has a black toilet and Herringbone travertine.
Kitchen: This kitchen was designed for someone who likes to cook! It features a Pot Filler, a peninsula and an island, a prep sink in the island, and cookbook storage on the end of the peninsula. The homeowners opted for a mix of stainless and paneled appliances. Although they have a formal dining room they wanted a casual breakfast area to enjoy informal meals with their grandchildren. The kitchen also utilizes a mix of recessed lighting and pendant lights. A wine refrigerator and outlets conveniently located on the island and around the backsplash are the modern updates that were important to the homeowners.
Master bath: The master bath enjoys both a soaking tub and a large shower with body sprayers and hand held. For privacy, the bidet was placed in a water closet next to the shower. There is plenty of counter space in this bathroom which even includes a makeup table.
Staircase: The staircase features a decorative niche
Upstairs master suite: The upstairs master suite features the Juliette balcony
Outside: Wanting to take advantage of southern California living the homeowners requested an outdoor kitchen complete with retractable awning. The fountain and lounging furniture keep it light.
Home gym: This gym comes completed with rubberized floor covering and dedicated bathroom. It also features its own HVAC system and wall mounted TV.
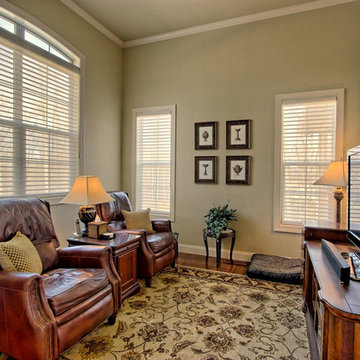
Design ideas for a small traditional enclosed family room in Atlanta with beige walls, dark hardwood floors, no fireplace and a freestanding tv.
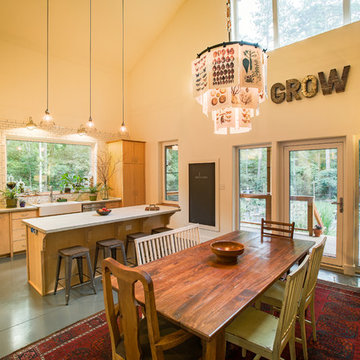
The dining end of the great room has a galley type kitchen and island and also a defined dining area. Duffy Healey, photographer.
Inspiration for a small country loft-style family room in Raleigh with beige walls, concrete floors, no fireplace and a freestanding tv.
Inspiration for a small country loft-style family room in Raleigh with beige walls, concrete floors, no fireplace and a freestanding tv.
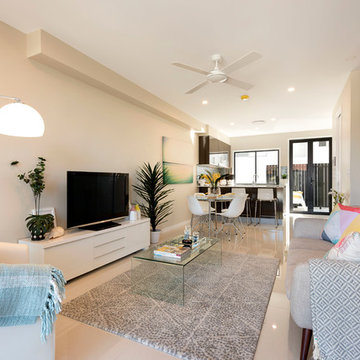
Small modern open concept living room in Brisbane with beige walls, porcelain floors, no fireplace, a freestanding tv and beige floor.
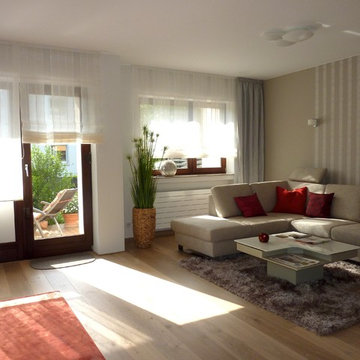
Raumansichten
Mid-sized contemporary open concept family room in Frankfurt with beige walls, light hardwood floors, a corner fireplace, a plaster fireplace surround and a freestanding tv.
Mid-sized contemporary open concept family room in Frankfurt with beige walls, light hardwood floors, a corner fireplace, a plaster fireplace surround and a freestanding tv.
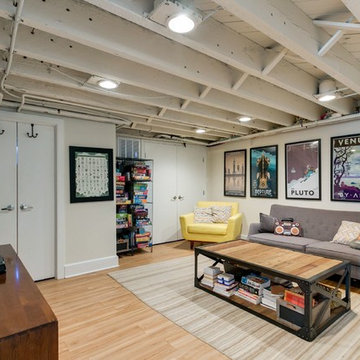
Industrial living room in Philadelphia with beige walls, light hardwood floors and a freestanding tv.
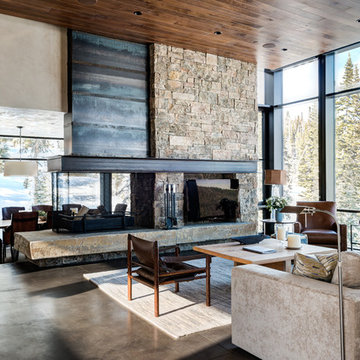
Expansive contemporary open concept living room in Other with beige walls, concrete floors, a two-sided fireplace, a stone fireplace surround and a freestanding tv.
Living Design Ideas with Beige Walls and a Freestanding TV
1