Living Design Ideas with Laminate Floors and Slate Floors
Sort by:Popular Today
1 - 20 of 18,279 photos

The mezzanine level contains the Rumpus/Kids area and home office. At 10m x 3.5m there's plenty of space for everybody.
This is an example of an expansive industrial family room in Sydney with white walls, laminate floors, grey floor, exposed beam and planked wall panelling.
This is an example of an expansive industrial family room in Sydney with white walls, laminate floors, grey floor, exposed beam and planked wall panelling.

This is an example of a mid-sized contemporary open concept living room in Melbourne with white walls, laminate floors, a standard fireplace, a wood fireplace surround, a wall-mounted tv, brown floor, recessed and panelled walls.
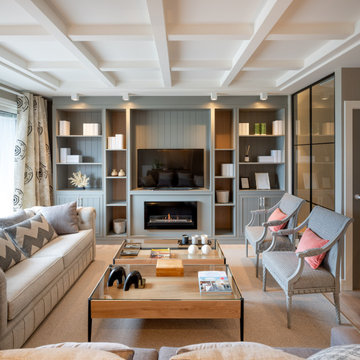
Reforma integral Sube Interiorismo www.subeinteriorismo.com
Biderbost Photo
Photo of a large transitional open concept family room in Bilbao with a library, grey walls, laminate floors, a ribbon fireplace, a metal fireplace surround, a built-in media wall, brown floor, coffered and wallpaper.
Photo of a large transitional open concept family room in Bilbao with a library, grey walls, laminate floors, a ribbon fireplace, a metal fireplace surround, a built-in media wall, brown floor, coffered and wallpaper.
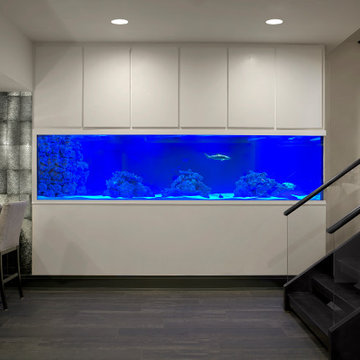
Behind that shark tank is an amazing “control room” that regulates water temperature, lighting and more.
Inspiration for an expansive contemporary open concept home theatre in Chicago with white walls, laminate floors and brown floor.
Inspiration for an expansive contemporary open concept home theatre in Chicago with white walls, laminate floors and brown floor.

L'appartement en VEFA de 73 m2 est en rez-de-jardin. Il a été livré brut sans aucun agencement.
Nous avons dessiné, pour toutes les pièces de l'appartement, des meubles sur mesure optimisant les usages et offrant des rangements inexistants.
Le meuble du salon fait office de dressing, lorsque celui-ci se transforme en couchage d'appoint.
Meuble TV et espace bureau.

This is an example of a mid-sized contemporary formal open concept living room in Other with white walls, laminate floors, no fireplace, a wall-mounted tv, beige floor, wallpaper and exposed beam.

Black and white trim and warm gray walls create transitional style in a small-space living room.
Small transitional living room in Minneapolis with grey walls, laminate floors, a standard fireplace, a tile fireplace surround and brown floor.
Small transitional living room in Minneapolis with grey walls, laminate floors, a standard fireplace, a tile fireplace surround and brown floor.

This is an example of a small scandinavian open concept living room in Madrid with a library, white walls, laminate floors, no fireplace and beige floor.
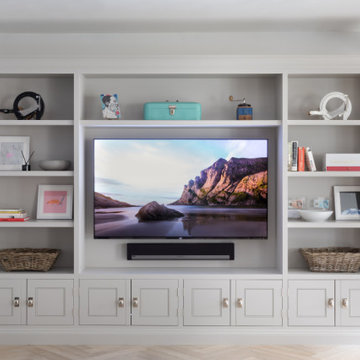
This client wanted a media unit that fit within the country modern feel of the house. They wanted open storage as well as the option to pack the DVD etc away. This is a lovely simple design, just for them. This was a design and build project.

Bright and refreshing space in Los Gatos, CA opened up by modern neutrals and bold design choices. Each piece is unique on it's own but does not overwhelm the small space.

Designing and fitting a #tinyhouse inside a shipping container, 8ft (2.43m) wide, 8.5ft (2.59m) high, and 20ft (6.06m) length, is one of the most challenging tasks we've undertaken, yet very satisfying when done right.
We had a great time designing this #tinyhome for a client who is enjoying the convinience of travelling is style.
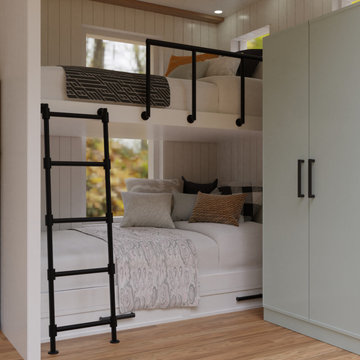
Designing and fitting a #tinyhouse inside a shipping container, 8ft (2.43m) wide, 8.5ft (2.59m) high, and 20ft (6.06m) length, is one of the most challenging tasks we've undertaken, yet very satisfying when done right.
We had a great time designing this #tinyhome for a client who is enjoying the convinience of travelling is style.

FineCraft Contractors, Inc.
Harrison Design
Small country loft-style family room in DC Metro with a home bar, beige walls, slate floors, a wall-mounted tv, multi-coloured floor, vaulted and planked wall panelling.
Small country loft-style family room in DC Metro with a home bar, beige walls, slate floors, a wall-mounted tv, multi-coloured floor, vaulted and planked wall panelling.
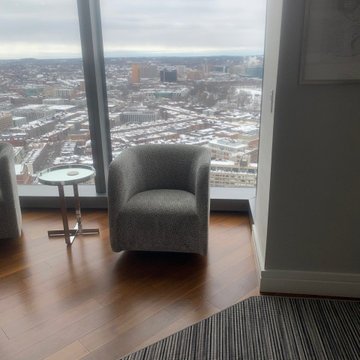
This is an example of a modern open concept living room in Boston with laminate floors.

Design ideas for a country open concept family room in Other with white walls, laminate floors, a standard fireplace, a stone fireplace surround, a wall-mounted tv, grey floor and vaulted.

Outdoor living area with a conversation seating area perfect for entertaining and enjoying a warm, fire in cooler months.
Inspiration for a mid-sized contemporary sunroom in New York with slate floors, a standard fireplace, a concrete fireplace surround, a standard ceiling and grey floor.
Inspiration for a mid-sized contemporary sunroom in New York with slate floors, a standard fireplace, a concrete fireplace surround, a standard ceiling and grey floor.
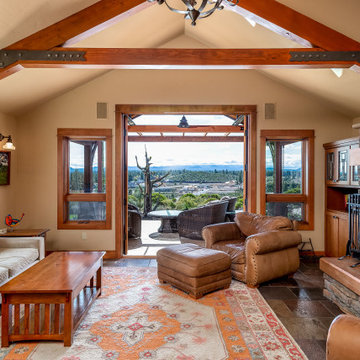
Adding on to this modern mountain home was complex and rewarding. The nature-loving Bend homeowners wanted to create an outdoor space to better enjoy their spectacular river view. They also wanted to Provide direct access to a covered outdoor space, create a sense of connection between the interior and exterior, add gear storage for outdoor activities, and provide additional bedroom and office space. The Neil Kelly team led by Paul Haigh created a covered deck extending off the living room, re-worked exterior walls, added large 8’ tall French doors for easy access and natural light, extended garage with 3rd bay, and added a bedroom addition above the garage that fits seamlessly into the existing structure.
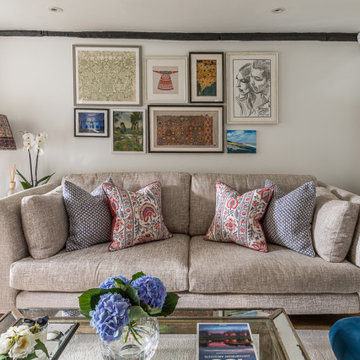
This is an example of a small country enclosed living room in Buckinghamshire with laminate floors.
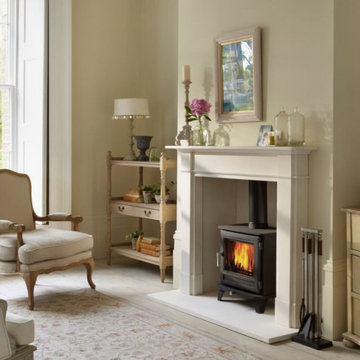
Chesney Stoves offering stunning clean efficient burning all now Eco Design Ready for 2022 Regulations. Stylish Stove finished in period fireplace creating a simple, tidy, clean and cosy look. Perfect for the cold winter nights ahead.
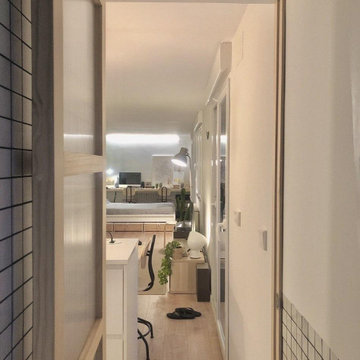
Inspiration for a small transitional loft-style living room in Madrid with a home bar, grey walls, laminate floors, no fireplace, a built-in media wall and brown floor.
Living Design Ideas with Laminate Floors and Slate Floors
1