All Fireplaces Living Room Design Photos with a Tile Fireplace Surround
Sort by:Popular Today
1 - 20 of 34,040 photos

First impression count as you enter this custom-built Horizon Homes property at Kellyville. The home opens into a stylish entryway, with soaring double height ceilings.
It’s often said that the kitchen is the heart of the home. And that’s literally true with this home. With the kitchen in the centre of the ground floor, this home provides ample formal and informal living spaces on the ground floor.
At the rear of the house, a rumpus room, living room and dining room overlooking a large alfresco kitchen and dining area make this house the perfect entertainer. It’s functional, too, with a butler’s pantry, and laundry (with outdoor access) leading off the kitchen. There’s also a mudroom – with bespoke joinery – next to the garage.
Upstairs is a mezzanine office area and four bedrooms, including a luxurious main suite with dressing room, ensuite and private balcony.
Outdoor areas were important to the owners of this knockdown rebuild. While the house is large at almost 454m2, it fills only half the block. That means there’s a generous backyard.
A central courtyard provides further outdoor space. Of course, this courtyard – as well as being a gorgeous focal point – has the added advantage of bringing light into the centre of the house.

Whilst the main focus for this renovation was the kitchen and bathrooms, the clients used the opportunity to instil some better functionality and modern influences in some adjoining rooms.
This bespoke entertainment unit was designed and built to house a new gas fireplace, with the tv wall mounted above. Once again, the stunning porcelain in the cladding of this fireplace, makes for a real focal point in the living room.

William Mallat Photo 2022©
Photo of a contemporary open concept living room in Sydney with white walls, light hardwood floors, a standard fireplace, a tile fireplace surround, a wall-mounted tv and beige floor.
Photo of a contemporary open concept living room in Sydney with white walls, light hardwood floors, a standard fireplace, a tile fireplace surround, a wall-mounted tv and beige floor.

Inspiration for a transitional living room in Other with grey walls, medium hardwood floors, a standard fireplace, a tile fireplace surround, brown floor and vaulted.
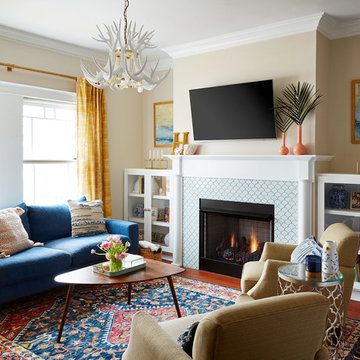
Photo: Dustin Halleck
Inspiration for an eclectic living room in Chicago with beige walls, medium hardwood floors, a standard fireplace, a tile fireplace surround, a wall-mounted tv and red floor.
Inspiration for an eclectic living room in Chicago with beige walls, medium hardwood floors, a standard fireplace, a tile fireplace surround, a wall-mounted tv and red floor.
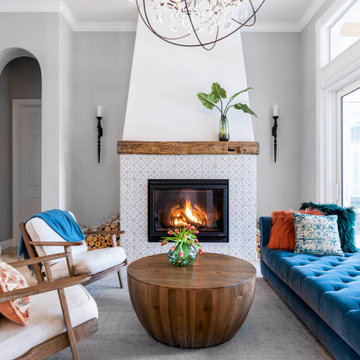
Inspiration for a beach style open concept living room in Orlando with grey walls, a standard fireplace and a tile fireplace surround.
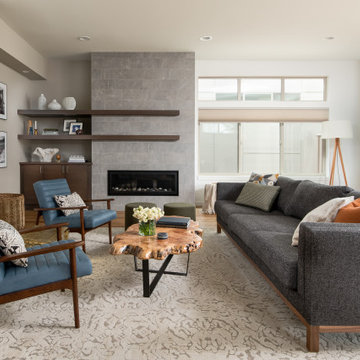
Design ideas for a mid-sized contemporary open concept living room in Seattle with white walls, medium hardwood floors, a tile fireplace surround, no tv, a ribbon fireplace and brown floor.
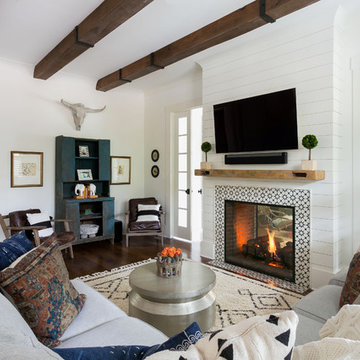
Inspiration for a beach style living room in Charleston with white walls, dark hardwood floors, a two-sided fireplace, a tile fireplace surround, a wall-mounted tv and brown floor.
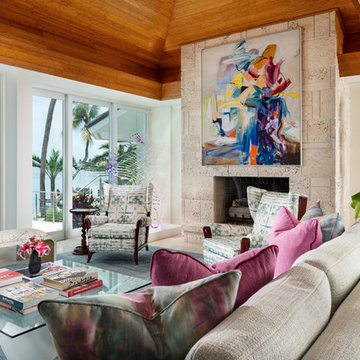
Ceiling high stone fireplace topped by a bold oil on canvas by Miriam Schapiro.
Photo: Kim Sargent
Design ideas for a tropical living room in Miami with beige walls, a standard fireplace and a tile fireplace surround.
Design ideas for a tropical living room in Miami with beige walls, a standard fireplace and a tile fireplace surround.
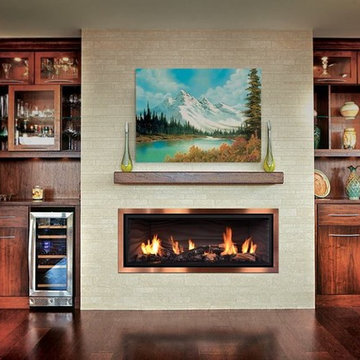
Large contemporary living room in Other with beige walls, dark hardwood floors, a ribbon fireplace, a tile fireplace surround, no tv and brown floor.
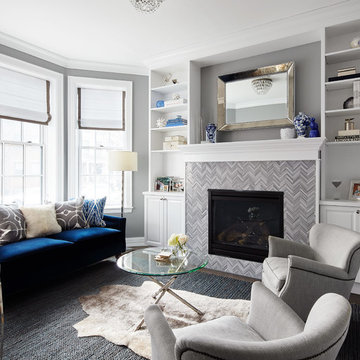
This is an example of a mid-sized transitional open concept living room in Chicago with grey walls, a standard fireplace, a tile fireplace surround, dark hardwood floors, no tv and brown floor.
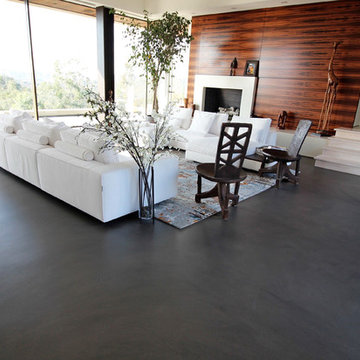
Residential Interior Floor
Size: 2,500 square feet
Installation: TC Interior
Photo of a large modern formal open concept living room in San Diego with concrete floors, a standard fireplace, a tile fireplace surround, beige walls, no tv and grey floor.
Photo of a large modern formal open concept living room in San Diego with concrete floors, a standard fireplace, a tile fireplace surround, beige walls, no tv and grey floor.
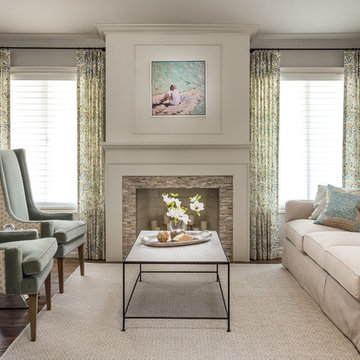
Modern Classic Coastal Living room with an inviting seating arrangement. Classic paisley drapes with iron drapery hardware against Sherwin-Williams Lattice grey paint color SW 7654. Keep it classic - Despite being a thoroughly traditional aesthetic wing back chairs fit perfectly with modern marble table.
An Inspiration for a classic living room in San Diego with grey, beige, turquoise, blue colour combination.
Sand Kasl Imaging
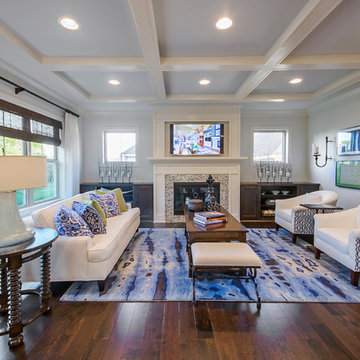
Jennifer Janviere
Photo of a mid-sized transitional open concept living room in Milwaukee with white walls, dark hardwood floors, a standard fireplace, a tile fireplace surround and a built-in media wall.
Photo of a mid-sized transitional open concept living room in Milwaukee with white walls, dark hardwood floors, a standard fireplace, a tile fireplace surround and a built-in media wall.
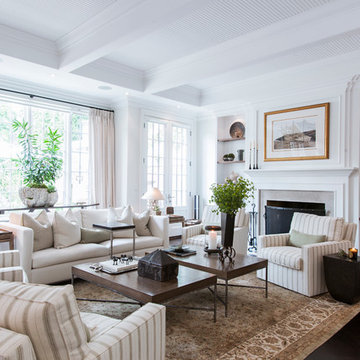
Design ideas for a large traditional formal open concept living room in Toronto with dark hardwood floors, a built-in media wall, white walls, a standard fireplace, a tile fireplace surround and brown floor.
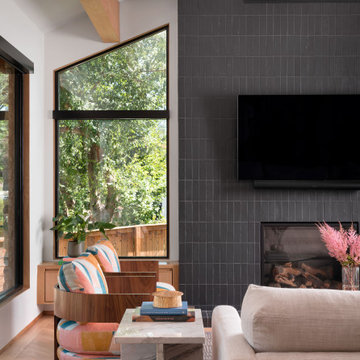
Beautiful open living room with ceiling beams and fireplace.
Photo of a transitional open concept living room in Austin with light hardwood floors, a standard fireplace, a tile fireplace surround, a wall-mounted tv and exposed beam.
Photo of a transitional open concept living room in Austin with light hardwood floors, a standard fireplace, a tile fireplace surround, a wall-mounted tv and exposed beam.

This is an example of an expansive beach style open concept living room in Miami with grey walls, travertine floors, a hanging fireplace, a tile fireplace surround, a wall-mounted tv and coffered.

A new 800 square foot cabin on existing cabin footprint on cliff above Deception Pass Washington
Inspiration for a small beach style open concept living room in Seattle with a library, white walls, light hardwood floors, a standard fireplace, a tile fireplace surround, no tv, yellow floor and exposed beam.
Inspiration for a small beach style open concept living room in Seattle with a library, white walls, light hardwood floors, a standard fireplace, a tile fireplace surround, no tv, yellow floor and exposed beam.

View of Living Room and Front Entry
Inspiration for a large transitional open concept living room in Boston with grey walls, a ribbon fireplace, a tile fireplace surround, a built-in media wall, brown floor and exposed beam.
Inspiration for a large transitional open concept living room in Boston with grey walls, a ribbon fireplace, a tile fireplace surround, a built-in media wall, brown floor and exposed beam.

This single family home had been recently flipped with builder-grade materials. We touched each and every room of the house to give it a custom designer touch, thoughtfully marrying our soft minimalist design aesthetic with the graphic designer homeowner’s own design sensibilities. One of the most notable transformations in the home was opening up the galley kitchen to create an open concept great room with large skylight to give the illusion of a larger communal space.
All Fireplaces Living Room Design Photos with a Tile Fireplace Surround
1