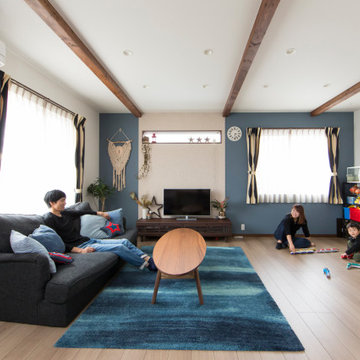Living Room Design Photos with Blue Walls and Plywood Floors
Sort by:Popular Today
1 - 20 of 65 photos
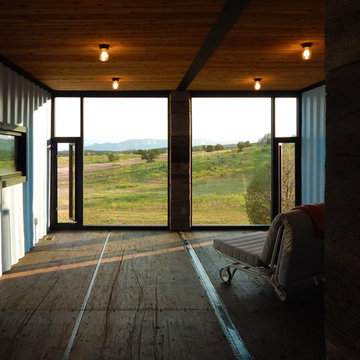
Photography by John Gibbons
This project is designed as a family retreat for a client that has been visiting the southern Colorado area for decades. The cabin consists of two bedrooms and two bathrooms – with guest quarters accessed from exterior deck.
Project by Studio H:T principal in charge Brad Tomecek (now with Tomecek Studio Architecture). The project is assembled with the structural and weather tight use of shipping containers. The cabin uses one 40’ container and six 20′ containers. The ends will be structurally reinforced and enclosed with additional site built walls and custom fitted high-performance glazing assemblies.
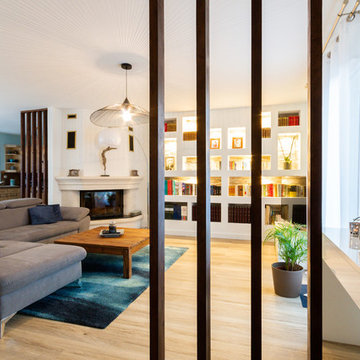
Design ideas for a contemporary open concept living room in Angers with blue walls, plywood floors, a corner fireplace, a stone fireplace surround, beige floor and a library.
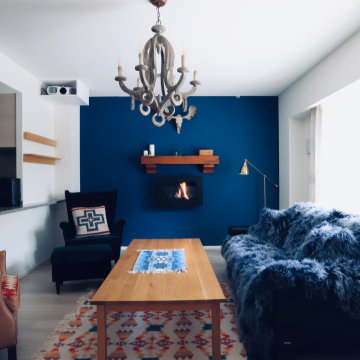
マンションの一室とは思えない、異国の雰囲気に。
本物の火をマンションでも感じられる様に。
日々の疲れを癒せるくつろげる空間がテーマ。
Mid-sized open concept living room in Sapporo with blue walls, plywood floors, a hanging fireplace, a wood fireplace surround, no tv and grey floor.
Mid-sized open concept living room in Sapporo with blue walls, plywood floors, a hanging fireplace, a wood fireplace surround, no tv and grey floor.
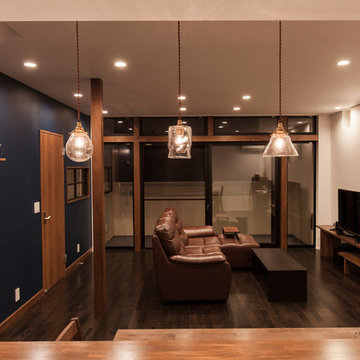
Inspiration for a mid-sized industrial open concept living room in Other with a library, blue walls, plywood floors, a wall-mounted tv and black floor.
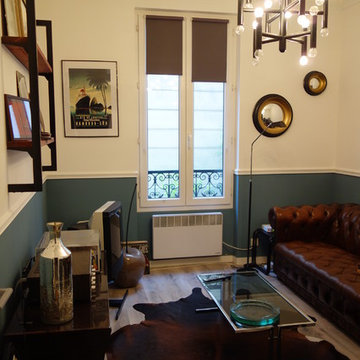
Small midcentury enclosed living room in Nice with a music area, blue walls, plywood floors, a freestanding tv and grey floor.
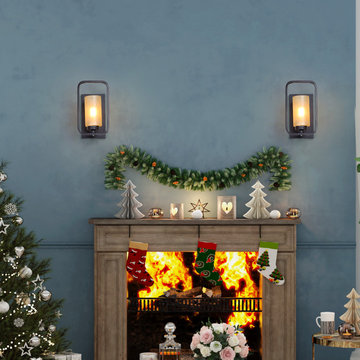
With its timeless colors and unique design, this wall lamp adds a transitional vibe to any room. The neutral colors and elegant design of this piece complement a variety of styles and color schemes. Just add this low profile light to your lovely home.
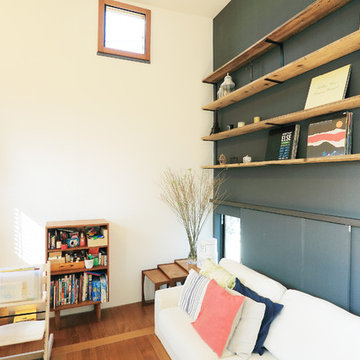
Photo of a mid-sized asian open concept living room in Tokyo with blue walls, plywood floors and brown floor.
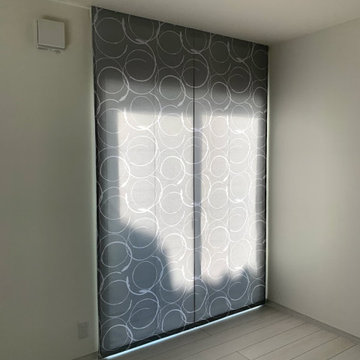
壁紙の水玉とカーテンのサークルをリンクさせています
電球色の下ではブルーグラデーションはグレーのグラデーションに変化。照明の色の変化で違うイメージのインテリアを楽しめますよ。
Photo of a scandinavian living room in Other with blue walls, plywood floors, white floor, wallpaper and wallpaper.
Photo of a scandinavian living room in Other with blue walls, plywood floors, white floor, wallpaper and wallpaper.
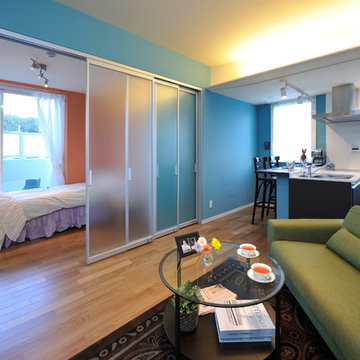
占有面積が小さい場合、リビングとベッドルームをスライドドアで仕切ると広く感じます。エアコンも1台でOK.
Small contemporary open concept living room in Osaka with a home bar, blue walls and plywood floors.
Small contemporary open concept living room in Osaka with a home bar, blue walls and plywood floors.
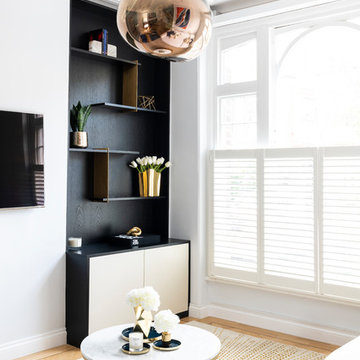
We are so pleased with this joinery we designed bespoke for our client. It's no secret we love a bold contrast - the brass against the wenge and white makes the perfect canvas for our sleek minimal shelf styling. We love how it fits so nicely with the rest of the space ensuring the Tom Dixon light, the Wendy Morrison 'Sunburst' Rug and the West Elm 'Marble & Brass Coffee Table' takes the centre.
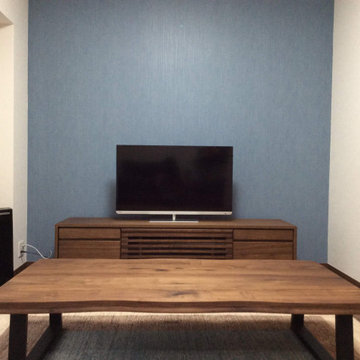
リビング空間のデザイン施工。
フローリング張替え(Panasonic 遮音フローリング)、クロス張替え、コンセント・スイッチパネル交換。
Photo of a mid-sized modern open concept living room in Other with a library, blue walls, plywood floors, a freestanding tv, brown floor, wallpaper and wallpaper.
Photo of a mid-sized modern open concept living room in Other with a library, blue walls, plywood floors, a freestanding tv, brown floor, wallpaper and wallpaper.
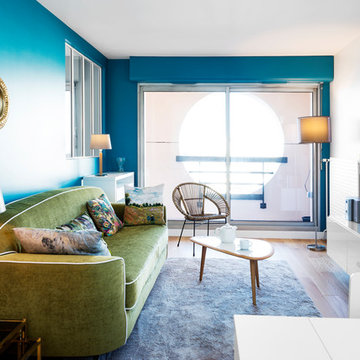
Juliette JEM
Design ideas for a mid-sized scandinavian enclosed living room in Paris with blue walls, plywood floors, no fireplace and beige floor.
Design ideas for a mid-sized scandinavian enclosed living room in Paris with blue walls, plywood floors, no fireplace and beige floor.
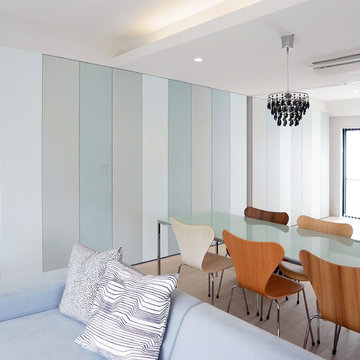
既存マンションの一住戸の改修工事です。
既存のパイプスペースや配管、構造体の状況を精査して、間仕切りを大幅に変更しました。
南北の窓から気持ちの良い風が通り抜ける広々としたリビングダイニングとなっています。
壁の一面はすべて扉になっていて、洗面、玄関への扉と、収納の扉が等価に並んでいます。
Photo of a modern open concept living room in Tokyo with blue walls, plywood floors and beige floor.
Photo of a modern open concept living room in Tokyo with blue walls, plywood floors and beige floor.
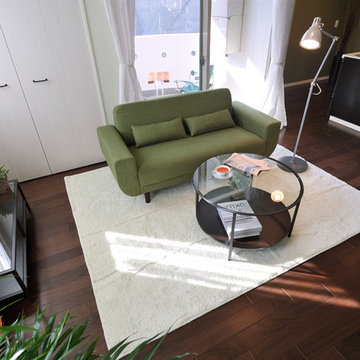
奥に見えるのはラウンド型のベランダで、天気の良い日にはアウトドアリビングになります。それとは別に左方向にも窓があり、風通しに便利です。
Inspiration for a small contemporary open concept living room in Osaka with a home bar, blue walls and plywood floors.
Inspiration for a small contemporary open concept living room in Osaka with a home bar, blue walls and plywood floors.
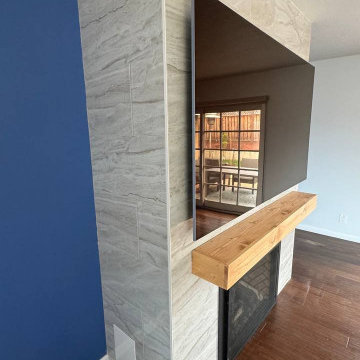
This project revitalized a living room through a design consultation, fireplace (creation & installation) with mantel, new flooring and fresh paint. We worked together to design dream living space, from function to aesthetics.
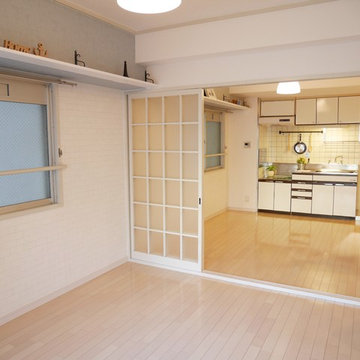
大阪市北区の賃貸マンション
This is an example of a traditional living room in Osaka with blue walls and plywood floors.
This is an example of a traditional living room in Osaka with blue walls and plywood floors.
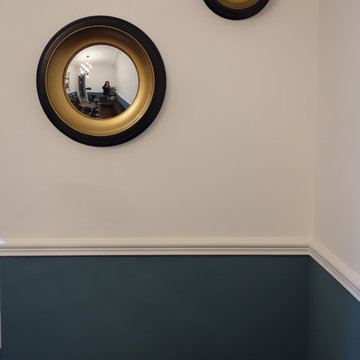
Photo of a small midcentury enclosed living room in Nice with a music area, blue walls, plywood floors, a freestanding tv and grey floor.
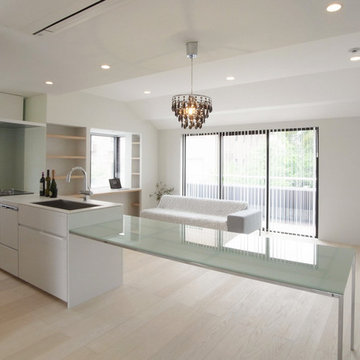
Modern open concept living room in Tokyo with blue walls, plywood floors and beige floor.
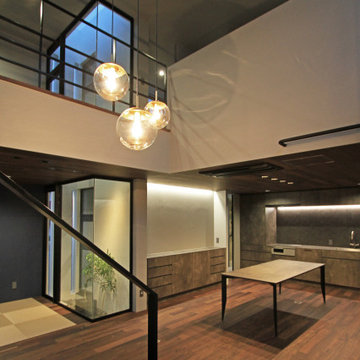
This is an example of a modern living room in Other with blue walls, plywood floors, brown floor, wood and wallpaper.
Living Room Design Photos with Blue Walls and Plywood Floors
1
