Living Room Design Photos with Slate Floors
Sort by:Popular Today
41 - 60 of 1,600 photos
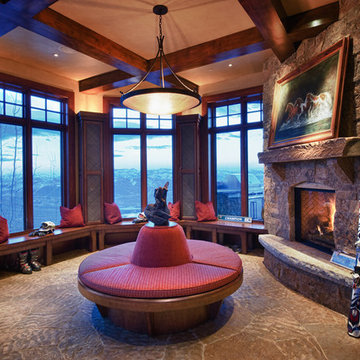
Doug Burke Photography
Large arts and crafts formal enclosed living room in Salt Lake City with beige walls, slate floors, a standard fireplace, a stone fireplace surround and no tv.
Large arts and crafts formal enclosed living room in Salt Lake City with beige walls, slate floors, a standard fireplace, a stone fireplace surround and no tv.
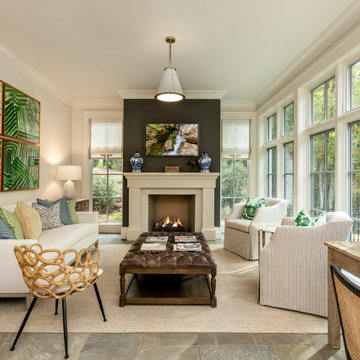
Design ideas for a mid-sized transitional formal open concept living room in Other with white walls, slate floors, a standard fireplace, no tv, multi-coloured floor and a concrete fireplace surround.
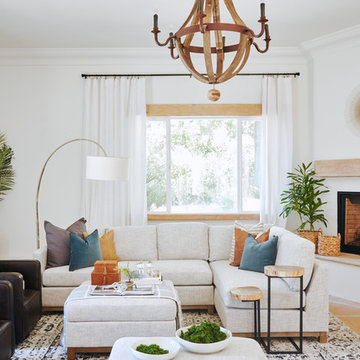
Clean lines with two sectional sofas facing each other added lots of room for guests to have room to relax and chat.
This is an example of a large mediterranean formal living room in Phoenix with white walls, slate floors, a corner fireplace and a plaster fireplace surround.
This is an example of a large mediterranean formal living room in Phoenix with white walls, slate floors, a corner fireplace and a plaster fireplace surround.
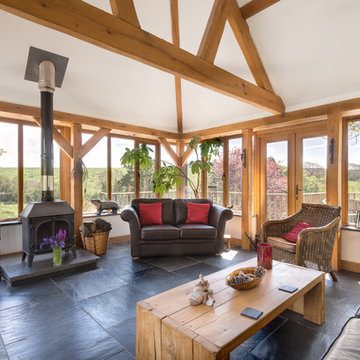
A wonderful sun room with log-burner for winter day warmth! Colin Cadle Photography, Photo Styling Jan Cadle
Inspiration for a mid-sized country living room in Devon with slate floors.
Inspiration for a mid-sized country living room in Devon with slate floors.
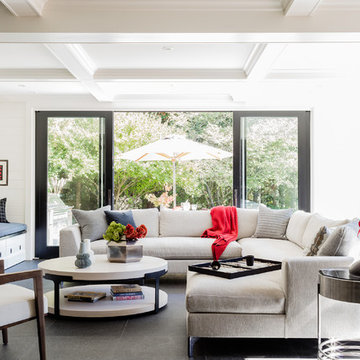
Photography by Michael J. Lee
Mid-sized contemporary formal open concept living room in Boston with white walls, slate floors, a ribbon fireplace, a stone fireplace surround, a wall-mounted tv and grey floor.
Mid-sized contemporary formal open concept living room in Boston with white walls, slate floors, a ribbon fireplace, a stone fireplace surround, a wall-mounted tv and grey floor.
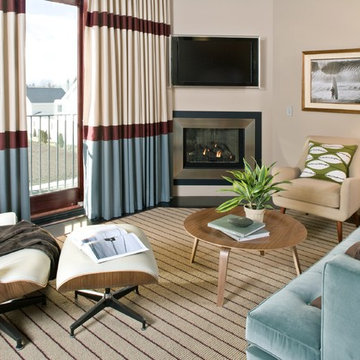
Raser Loft in Bozeman, Montana
Design ideas for a small contemporary enclosed living room in Other with a corner fireplace, a wall-mounted tv, beige walls, slate floors and a metal fireplace surround.
Design ideas for a small contemporary enclosed living room in Other with a corner fireplace, a wall-mounted tv, beige walls, slate floors and a metal fireplace surround.
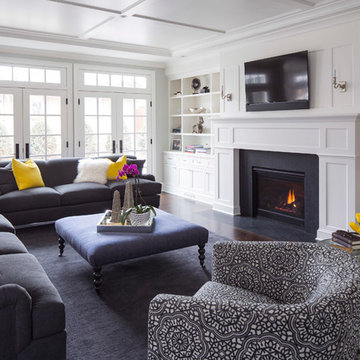
Troy Thies
Photo of a large transitional formal open concept living room in Minneapolis with white walls, a wall-mounted tv, slate floors, a standard fireplace, a tile fireplace surround and brown floor.
Photo of a large transitional formal open concept living room in Minneapolis with white walls, a wall-mounted tv, slate floors, a standard fireplace, a tile fireplace surround and brown floor.
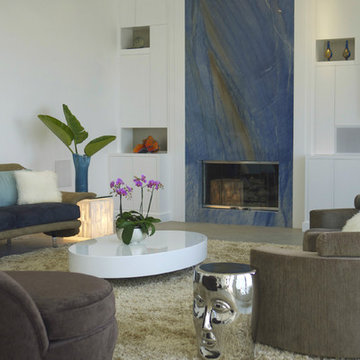
The fireplace wall was completely redesigned to create a striking modern focal point in this contemporary living room. Custom cabinetry with clean lines and art niches fill the space, and hide the AV equipment, allowing the Azul Macauba slab fireplace to steal the show!
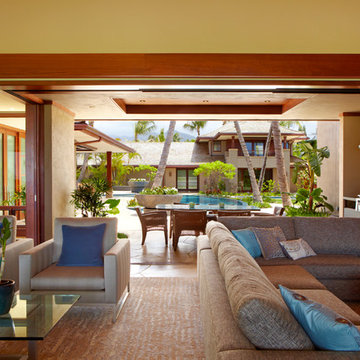
A 5,000 square foot "Hawaiian Ranch" style single-family home located in Kailua, Hawaii. Design focuses on blending into the surroundings while maintaing a fresh, up-to-date feel. Finished home reflects a strong indoor-outdoor relationship and features a lovely courtyard and pool, buffered from onshore winds.
Photography - Kyle Rothenborg
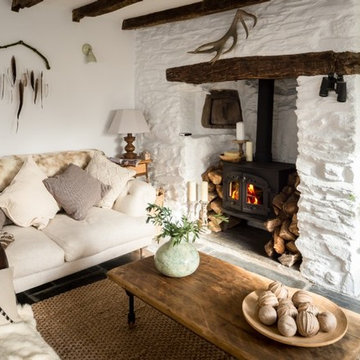
This is an example of a country living room in Cornwall with slate floors, a wood stove and a stone fireplace surround.
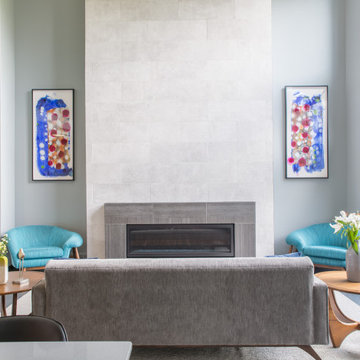
In this Cedar Rapids residence, sophistication meets bold design, seamlessly integrating dynamic accents and a vibrant palette. Every detail is meticulously planned, resulting in a captivating space that serves as a modern haven for the entire family.
Harmonizing a serene palette, this living space features a plush gray sofa accented by striking blue chairs. A fireplace anchors the room, complemented by curated artwork, creating a sophisticated ambience.
---
Project by Wiles Design Group. Their Cedar Rapids-based design studio serves the entire Midwest, including Iowa City, Dubuque, Davenport, and Waterloo, as well as North Missouri and St. Louis.
For more about Wiles Design Group, see here: https://wilesdesigngroup.com/
To learn more about this project, see here: https://wilesdesigngroup.com/cedar-rapids-dramatic-family-home-design
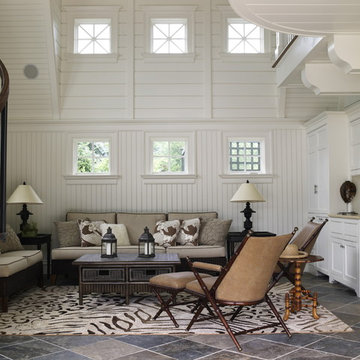
Photo of a large transitional open concept living room in New York with white walls, a home bar, slate floors, no fireplace and no tv.
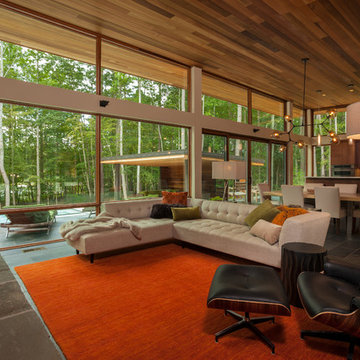
Mitchell Kearney Photography
Design ideas for a large modern formal open concept living room in Charlotte with beige walls, slate floors, a standard fireplace, a stone fireplace surround, a built-in media wall and grey floor.
Design ideas for a large modern formal open concept living room in Charlotte with beige walls, slate floors, a standard fireplace, a stone fireplace surround, a built-in media wall and grey floor.
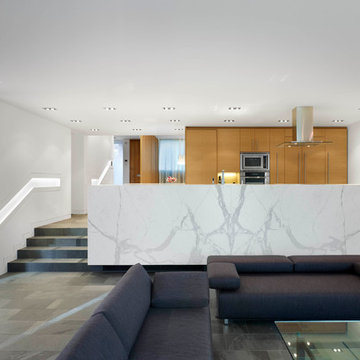
This single family home sits on a tight, sloped site. Within a modest budget, the goal was to provide direct access to grade at both the front and back of the house.
The solution is a multi-split-level home with unconventional relationships between floor levels. Between the entrance level and the lower level of the family room, the kitchen and dining room are located on an interstitial level. Within the stair space “floats” a small bathroom.
The generous stair is celebrated with a back-painted red glass wall which treats users to changing refractive ambient light throughout the house.
Black brick, grey-tinted glass and mirrors contribute to the reasonably compact massing of the home. A cantilevered upper volume shades south facing windows and the home’s limited material palette meant a more efficient construction process. Cautious landscaping retains water run-off on the sloping site and home offices reduce the client’s use of their vehicle.
The house achieves its vision within a modest footprint and with a design restraint that will ensure it becomes a long-lasting asset in the community.
Photo by Tom Arban
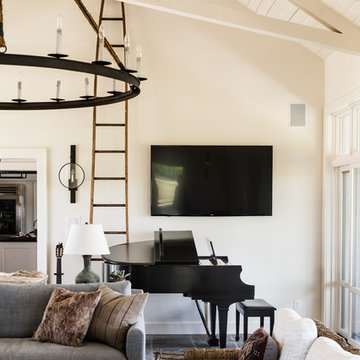
Inspiration for a large country formal enclosed living room in Dallas with white walls, slate floors, a standard fireplace, a plaster fireplace surround, no tv and grey floor.
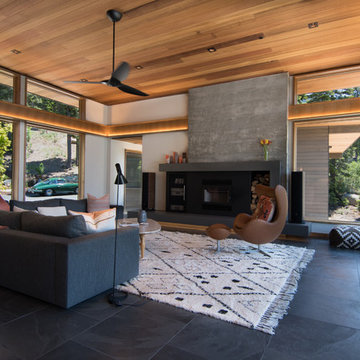
Living Room. Photo by Jeff Freeman.
This is an example of a mid-sized midcentury open concept living room in Sacramento with yellow walls, slate floors, a standard fireplace, a concrete fireplace surround, no tv and multi-coloured floor.
This is an example of a mid-sized midcentury open concept living room in Sacramento with yellow walls, slate floors, a standard fireplace, a concrete fireplace surround, no tv and multi-coloured floor.
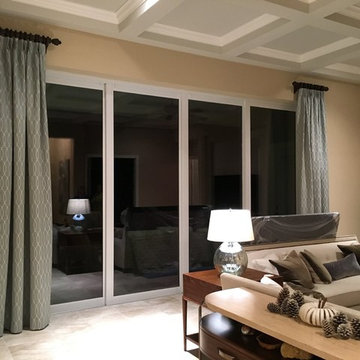
Palencia residence. Stationary side panels on 2" wood pole with rings.
Design ideas for a mid-sized traditional formal enclosed living room in Jacksonville with beige walls and slate floors.
Design ideas for a mid-sized traditional formal enclosed living room in Jacksonville with beige walls and slate floors.
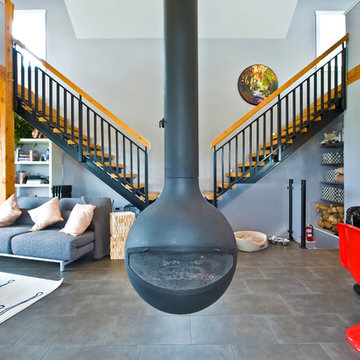
Our clients approached us with what appeared to be a short and simple wish list for their custom build. They required a contemporary cabin of less than 950 square feet with space for their family, including three children, room for guests – plus, a detached building to house their 28 foot sailboat. The challenge was the available 2500 square foot building envelope. Fortunately, the land backed onto a communal green space allowing us to place the cabin up against the rear property line, providing room at the front of the lot for the 37 foot-long boat garage with loft above. The open plan of the home’s main floor complements the upper lofts that are accessed by sleek wood and steel stairs. The parents and the children’s area overlook the living spaces below including an impressive wood-burning fireplace suspended from a 16 foot chimney.
http://www.lipsettphotographygroup.com/
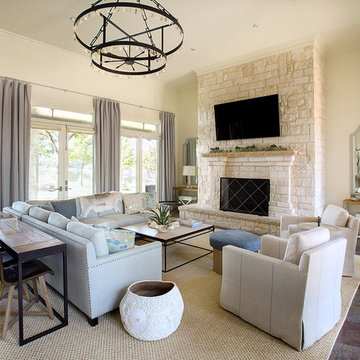
Mid-sized transitional formal enclosed living room in Dallas with beige walls, a standard fireplace, a stone fireplace surround, a wall-mounted tv and slate floors.
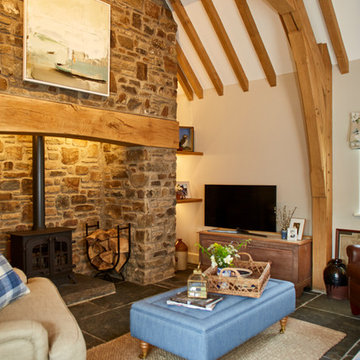
This is an example of a country living room in Other with white walls, slate floors, a wood stove, a brick fireplace surround, a freestanding tv and grey floor.
Living Room Design Photos with Slate Floors
3