Living Room Design Photos with Timber
Sort by:Popular Today
121 - 140 of 1,589 photos
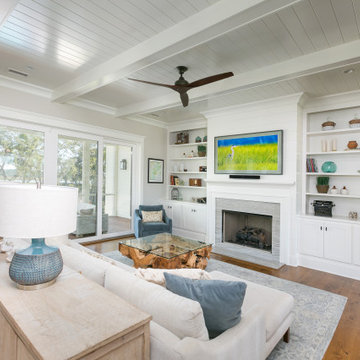
Inspiration for a transitional open concept living room in Charleston with white walls, medium hardwood floors, a standard fireplace, a stone fireplace surround, a wall-mounted tv, brown floor, exposed beam, timber and planked wall panelling.
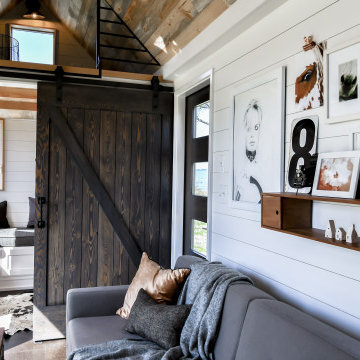
This Tiny Home features Blue stained pine for the ceiling, pine wall boards in white, custom barn door, custom steel work throughout, and modern minimalist window trim.
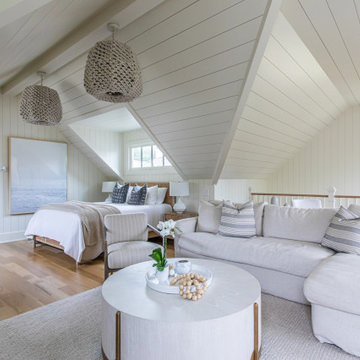
Photo of a transitional living room in Atlanta with white walls, light hardwood floors, brown floor, timber and planked wall panelling.
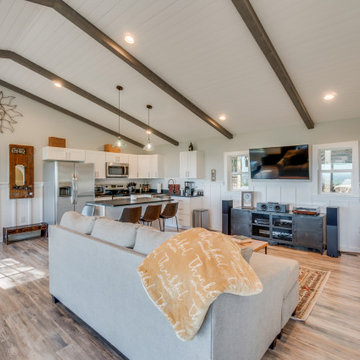
Wainscoting continues throughout the entire living space for decoration and for durability for the AirBnB use. Ceiling feature exposed (faux) beams with inserted shiplap and recessed lighting. The small space of the cottage required tight/multi space use
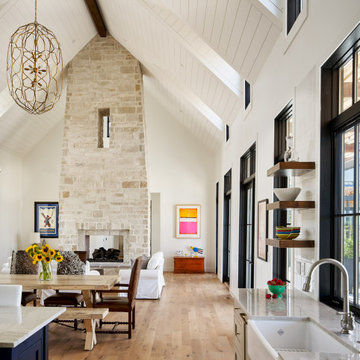
Photo of a large country open concept living room in Denver with white walls, medium hardwood floors, a two-sided fireplace, a stone fireplace surround, no tv, brown floor and timber.
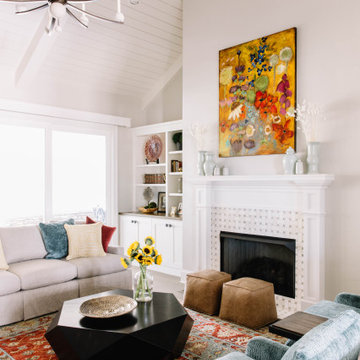
A colorful, yet calming family room. The vaulted ceiling has painted beams and shiplap.
This is an example of a transitional living room in Other with grey walls, a standard fireplace, a tile fireplace surround, exposed beam, timber and vaulted.
This is an example of a transitional living room in Other with grey walls, a standard fireplace, a tile fireplace surround, exposed beam, timber and vaulted.

This is an example of a small modern formal open concept living room in Sydney with white walls, ceramic floors, no fireplace, a built-in media wall, grey floor, brick walls and timber.
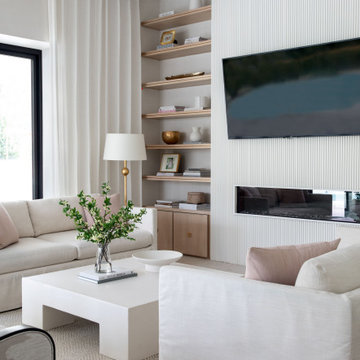
This is an example of a transitional living room in Houston with white walls, a ribbon fireplace, a wall-mounted tv and timber.
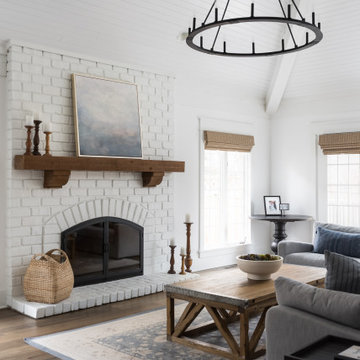
The homeowners wanted to open up their living and kitchen area to create a more open plan. We relocated doors and tore open a wall to make that happen. New cabinetry and floors where installed and the ceiling and fireplace where painted. This home now functions the way it should for this young family!
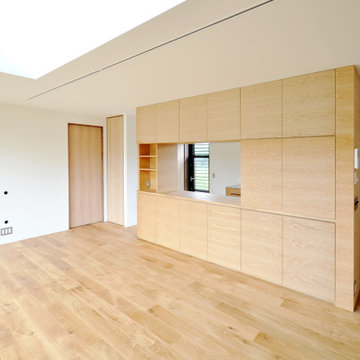
収納力のあるキッチンカウンターは両面から使えるようにしました。
取っ手も無くし、すっきりとしたデザインにしました。
Large scandinavian open concept living room in Other with a home bar, white walls, medium hardwood floors, no fireplace, a wall-mounted tv, brown floor, timber and planked wall panelling.
Large scandinavian open concept living room in Other with a home bar, white walls, medium hardwood floors, no fireplace, a wall-mounted tv, brown floor, timber and planked wall panelling.
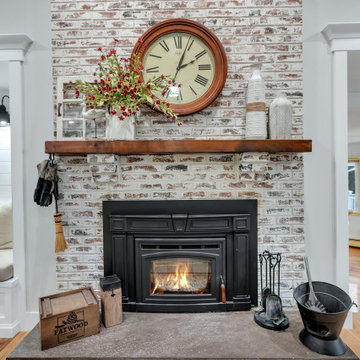
We refaced the old plain brick with a German Smear treatment and replace an old wood stove with a new one.
Inspiration for a mid-sized country enclosed living room in New York with a library, beige walls, light hardwood floors, a wood stove, a brick fireplace surround, a built-in media wall, brown floor and timber.
Inspiration for a mid-sized country enclosed living room in New York with a library, beige walls, light hardwood floors, a wood stove, a brick fireplace surround, a built-in media wall, brown floor and timber.
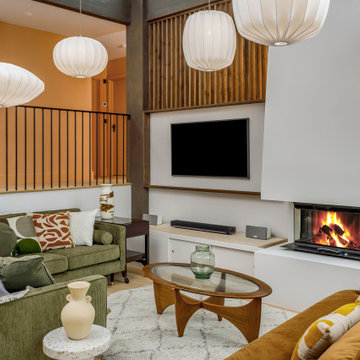
Design ideas for a large midcentury open concept living room in London with light hardwood floors, a ribbon fireplace, a plaster fireplace surround and timber.
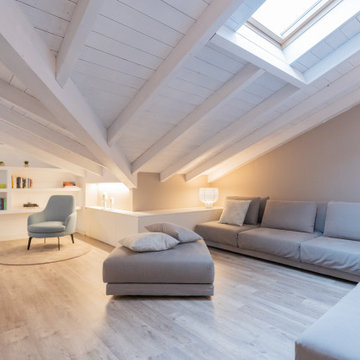
prospettiva della zona relax
This is an example of a mid-sized contemporary open concept living room in Other with a library, laminate floors, brown floor, grey walls, exposed beam, timber and vaulted.
This is an example of a mid-sized contemporary open concept living room in Other with a library, laminate floors, brown floor, grey walls, exposed beam, timber and vaulted.
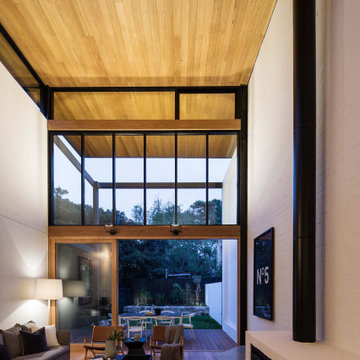
Inspiration for a mid-sized contemporary loft-style living room in Sydney with white walls, medium hardwood floors, a standard fireplace, a brick fireplace surround and timber.
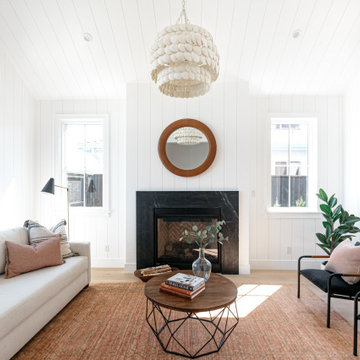
Photo of a mid-sized country open concept living room in Los Angeles with white walls, a standard fireplace, a stone fireplace surround, medium hardwood floors, brown floor, timber, vaulted and planked wall panelling.
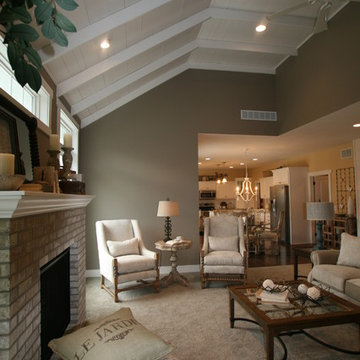
Photo of a formal open concept living room with grey walls, carpet, a standard fireplace, a brick fireplace surround, grey floor, timber and planked wall panelling.
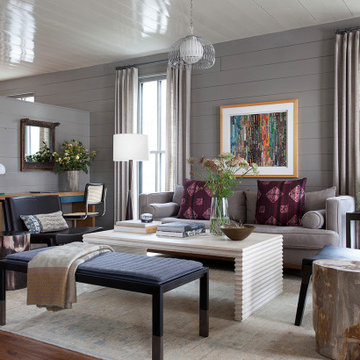
This is an example of an eclectic open concept living room in Austin with grey walls, dark hardwood floors, brown floor, timber and planked wall panelling.
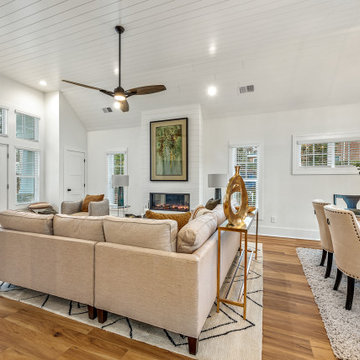
open concept living room, staged.
This is an example of a modern living room in Charlotte with white walls, a ribbon fireplace, no tv, brown floor and timber.
This is an example of a modern living room in Charlotte with white walls, a ribbon fireplace, no tv, brown floor and timber.

Kitchenette/Office/ Living space with loft above accessed via a ladder. The bookshelf has an integrated stained wood desk/dining table that can fold up and serves as sculptural artwork when the desk is not in use.
Photography: Gieves Anderson Noble Johnson Architects was honored to partner with Huseby Homes to design a Tiny House which was displayed at Nashville botanical garden, Cheekwood, for two weeks in the spring of 2021. It was then auctioned off to benefit the Swan Ball. Although the Tiny House is only 383 square feet, the vaulted space creates an incredibly inviting volume. Its natural light, high end appliances and luxury lighting create a welcoming space.
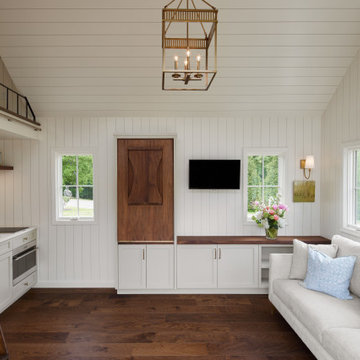
Kitchenette/Office/ Living space with loft above accessed via a ladder. The bookshelf has an integrated stained wood desk/dining table that can fold up and serves as sculptural artwork when the desk is not in use.
Photography: Gieves Anderson Noble Johnson Architects was honored to partner with Huseby Homes to design a Tiny House which was displayed at Nashville botanical garden, Cheekwood, for two weeks in the spring of 2021. It was then auctioned off to benefit the Swan Ball. Although the Tiny House is only 383 square feet, the vaulted space creates an incredibly inviting volume. Its natural light, high end appliances and luxury lighting create a welcoming space.
Living Room Design Photos with Timber
7