Loft-style Bedroom Design Ideas with Carpet
Refine by:
Budget
Sort by:Popular Today
41 - 60 of 1,355 photos
Item 1 of 3
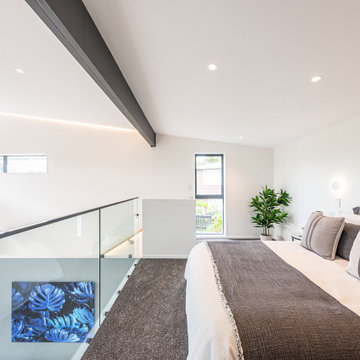
loft bedroom
Design ideas for a mid-sized industrial loft-style bedroom in Christchurch with white walls, carpet, grey floor and vaulted.
Design ideas for a mid-sized industrial loft-style bedroom in Christchurch with white walls, carpet, grey floor and vaulted.
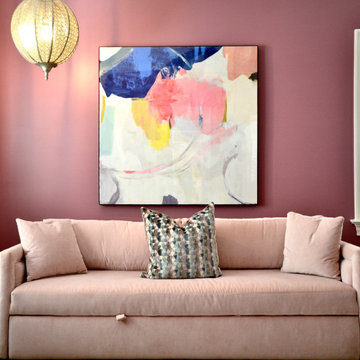
This unused bedroom was turned into a teen's lounge. This lounge has everything a young girl could dream of. Multiple spaces to relax and unwind including a wicker swing, modern chair and a custom pullout couch. The beautiful pink pullout was designed by Fairfield. The gold pendant brings in the corner brings in a flair of boho but adds light to a dark area. The modern fan is not only functional but also looks like art. The modern painting pulls together all the colors in the room including the Surya area rug. When she is not just hanging out there is a fabulous space to do homework on the lattice desk with a metallic silver desk chair.
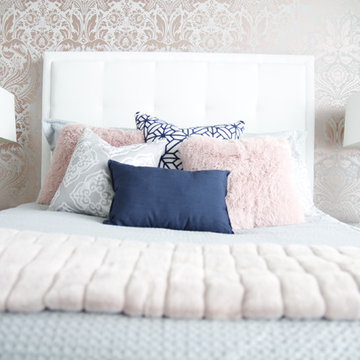
A sophisticated, glam downtown Nashville condo design featuring a white upholstered, queen headboard paired with light blue bedding in the master bedroom. Interior Design & Photography: design by Christina Perry
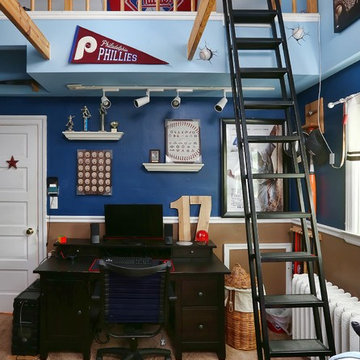
Inspiration for a mid-sized eclectic loft-style bedroom in Philadelphia with blue walls, carpet and beige floor.
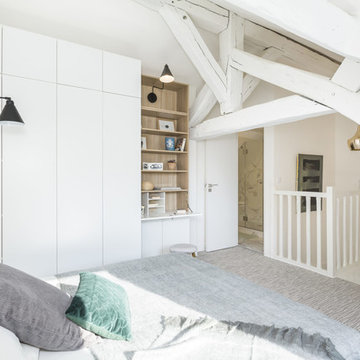
chambre en mansarde - poutre - peinture blanche - placard bibliothèque bureau sur mesure
This is an example of a mid-sized scandinavian loft-style bedroom in Paris with white walls, carpet, grey floor and no fireplace.
This is an example of a mid-sized scandinavian loft-style bedroom in Paris with white walls, carpet, grey floor and no fireplace.
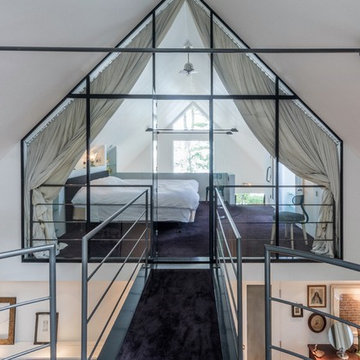
Elyssa Cohen
This is an example of a contemporary loft-style bedroom in Boston with white walls, carpet and purple floor.
This is an example of a contemporary loft-style bedroom in Boston with white walls, carpet and purple floor.
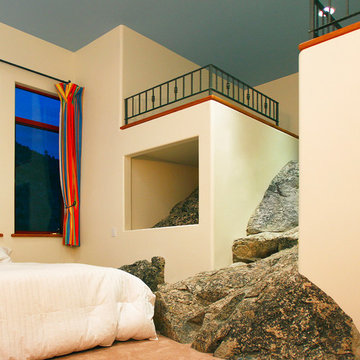
Brad Miller Photography
Design ideas for a mid-sized contemporary loft-style bedroom in Albuquerque with beige walls and carpet.
Design ideas for a mid-sized contemporary loft-style bedroom in Albuquerque with beige walls and carpet.
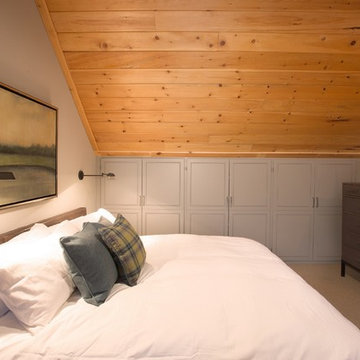
Cooper Carras Photography.
Master bedroom in loft. King size upholstered leather bed with burnished bronze wall mounted pharmacy lights. Grey cabinet door fronts for closet doors.
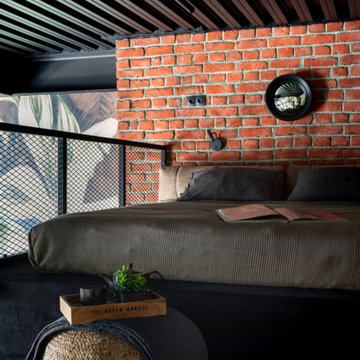
Small industrial loft-style bedroom in Moscow with multi-coloured walls, carpet and black floor.
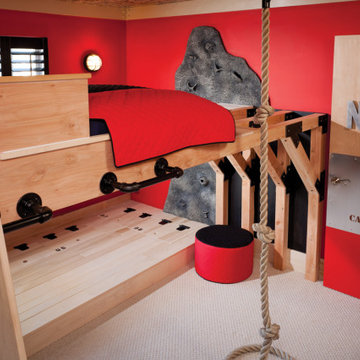
THEME The main theme for this room is an active, physical and personalized experience for a growing boy. This was achieved with the use of bold colors, creative inclusion of personal favorites and the use of industrial materials. FOCUS The main focus of the room is the 12 foot long x 4 foot high elevated bed. The bed is the focal point of the room and leaves ample space for activity within the room beneath. A secondary focus of the room is the desk, positioned in a private corner of the room outfitted with custom lighting and suspended desktop designed to support growing technical needs and school assignments. STORAGE A large floor armoire was built at the far die of the room between the bed and wall.. The armoire was built with 8 separate storage units that are approximately 12”x24” by 8” deep. These enclosed storage spaces are convenient for anything a growing boy may need to put away and convenient enough to make cleaning up easy for him. The floor is built to support the chair and desk built into the far corner of the room. GROWTH The room was designed for active ages 8 to 18. There are three ways to enter the bed, climb the knotted rope, custom rock wall, or pipe monkey bars up the wall and along the ceiling. The ladder was included only for parents. While these are the intended ways to enter the bed, they are also a convenient safety system to prevent younger siblings from getting into his private things. SAFETY This room was designed for an older child but safety is still a critical element and every detail in the room was reviewed for safety. The raised bed includes extra long and higher side boards ensuring that any rolling in bed is kept safe. The decking was sanded and edges cleaned to prevent any potential splintering. Power outlets are covered using exterior industrial outlets for the switches and plugs, which also looks really cool.
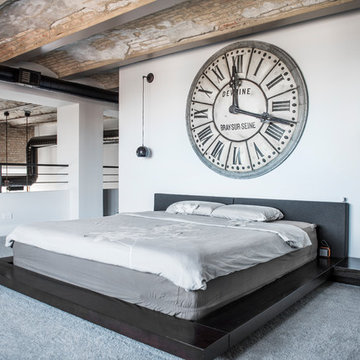
Inspiration for an industrial loft-style bedroom in Chicago with white walls, carpet and grey floor.
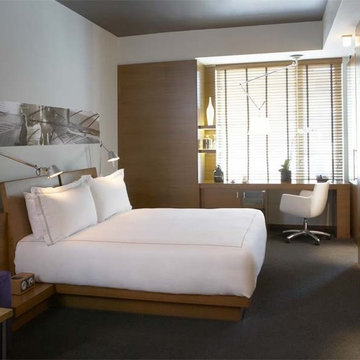
Mid-sized contemporary loft-style bedroom in Montreal with grey walls, carpet and no fireplace.
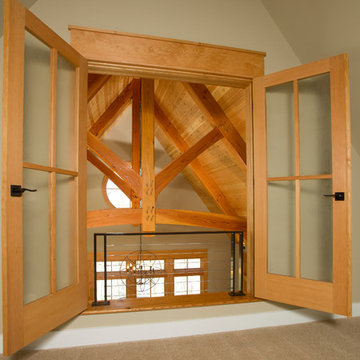
The design of this home was driven by the owners’ desire for a three-bedroom waterfront home that showcased the spectacular views and park-like setting. As nature lovers, they wanted their home to be organic, minimize any environmental impact on the sensitive site and embrace nature.
This unique home is sited on a high ridge with a 45° slope to the water on the right and a deep ravine on the left. The five-acre site is completely wooded and tree preservation was a major emphasis. Very few trees were removed and special care was taken to protect the trees and environment throughout the project. To further minimize disturbance, grades were not changed and the home was designed to take full advantage of the site’s natural topography. Oak from the home site was re-purposed for the mantle, powder room counter and select furniture.
The visually powerful twin pavilions were born from the need for level ground and parking on an otherwise challenging site. Fill dirt excavated from the main home provided the foundation. All structures are anchored with a natural stone base and exterior materials include timber framing, fir ceilings, shingle siding, a partial metal roof and corten steel walls. Stone, wood, metal and glass transition the exterior to the interior and large wood windows flood the home with light and showcase the setting. Interior finishes include reclaimed heart pine floors, Douglas fir trim, dry-stacked stone, rustic cherry cabinets and soapstone counters.
Exterior spaces include a timber-framed porch, stone patio with fire pit and commanding views of the Occoquan reservoir. A second porch overlooks the ravine and a breezeway connects the garage to the home.
Numerous energy-saving features have been incorporated, including LED lighting, on-demand gas water heating and special insulation. Smart technology helps manage and control the entire house.
Greg Hadley Photography
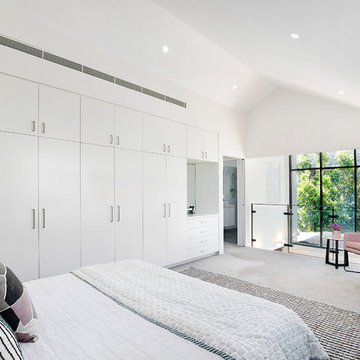
Pilcher Residential
This is an example of a contemporary loft-style bedroom in Sydney with white walls, carpet, no fireplace and grey floor.
This is an example of a contemporary loft-style bedroom in Sydney with white walls, carpet, no fireplace and grey floor.
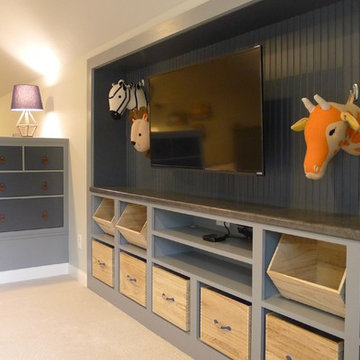
This once unused bonus room was transformed into a wonderful new bedroom for a boy with lots of room to grow, play and have sleepovers. We took advantage of the attic space either side of the room by recessing the TV / storage area and also on the opposite side with the double desk unit. The room was separated by the sets of drawers that have custom headboards at the back of them, this helping with the great length of this room. Custom bookcase shelving was made for the window wall to also create not only depth but display as well. The clients as well as their son are enjoying the room!
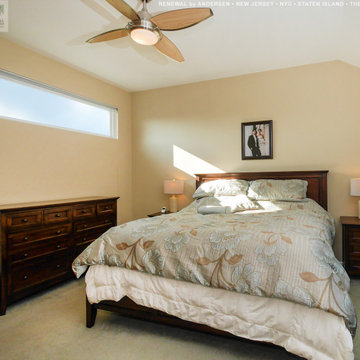
Splendid bedroom with beautiful and unique picture window we installed. This cozy loft style bedroom with dark wood furniture and plush carpeting looks amazing with this long and narrow picture window that lets in lots of sunlight. Get started replacing your windows with Renewal by Andersen of New Jersey, NYC, Staten Island and The Bronx.
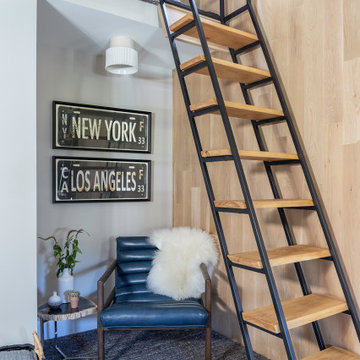
Design ideas for an industrial loft-style bedroom in New York with grey walls, carpet, wallpaper and grey floor.
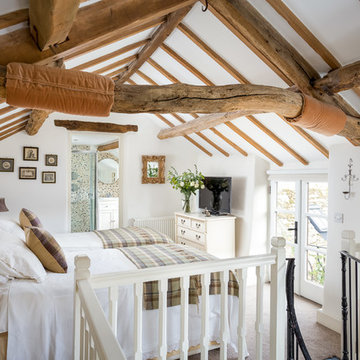
Oliver Grahame Photography - shot for Character Cottages.
This is a 3 bedroom cottage to rent in Stow-on-the-Wold that sleeps 6+2.
For more info see - www.character-cottages.co.uk/all-properties/cotswolds-all/bag-end
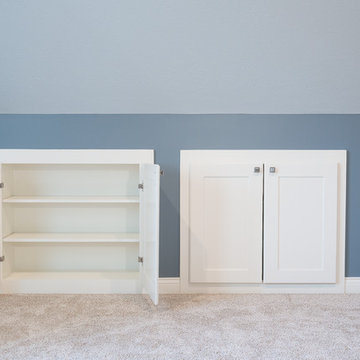
This is an example of a large transitional loft-style bedroom in Indianapolis with blue walls, carpet and no fireplace.
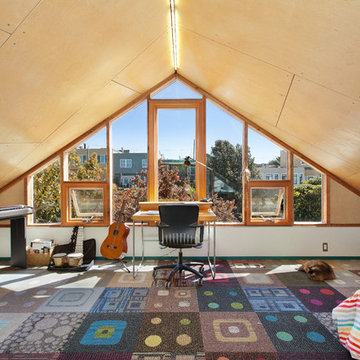
This is an example of a contemporary loft-style bedroom in San Francisco with carpet.
Loft-style Bedroom Design Ideas with Carpet
3