Loft-style Bedroom Design Ideas with Green Walls
Refine by:
Budget
Sort by:Popular Today
41 - 60 of 280 photos
Item 1 of 3
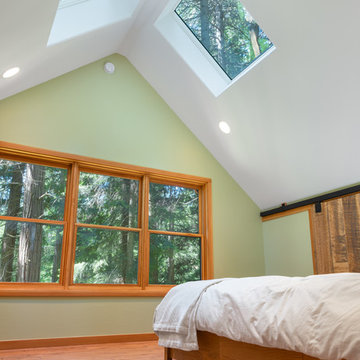
This loft affords views of the surrounding forest - like sleeping in a tree house.
Photo of a mid-sized country loft-style bedroom in Other with green walls, medium hardwood floors, no fireplace and brown floor.
Photo of a mid-sized country loft-style bedroom in Other with green walls, medium hardwood floors, no fireplace and brown floor.
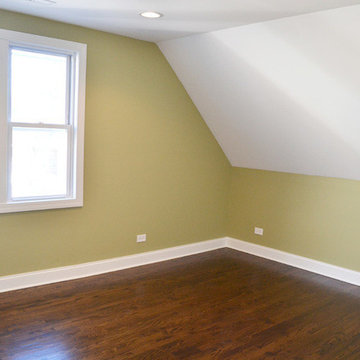
A bedroom with hardwood floors, white ceiling, recessed lights, and painted walls.
Project designed by Skokie renovation firm, Chi Renovation & Design. They serve the Chicagoland area, and it's surrounding suburbs, with an emphasis on the North Side and North Shore. You'll find their work from the Loop through Lincoln Park, Skokie, Evanston, Wilmette, and all of the way up to Lake Forest.
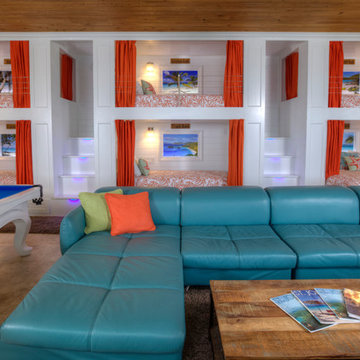
This Bunk Room at Deja View, a Caribbean vacation rental villa in St. John USVI, sleeps seven comfortably and provides a unique, luxurious space for kids and adults alike. The bunk beds are custom designed for this 700 sq. ft. room with 11 foot ceilings. This 34' long bunk wall consists of five Twin XL bunks and one King bed bunk on the bottom right. Each Twin XL bunk has a 6" wide granite shelf between the mattress and the wall to make the bunk comfortably wide and provide a place to put a drink. They were made in Dallas, trucked to Miami and shipped to the Virgin Islands. Each bunk has it's own lamp, fan, shelving storage and curtains. White painted tongue and groove cypress covers the walls and ceiling of every bunk and built in drawers are under the bottom bunks. Color is the main design theme here with the modern 17' blue leather sectional sofa and white pool table with Caribbean blue felt. Cypress tongue and groove is used on the ceiling to provide a warm feel to the room.
www.dejaviewvilla.com
Steve Simonsen Photography
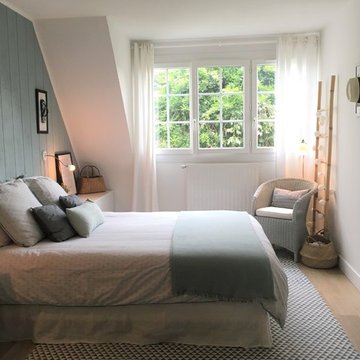
Elodie Gallais
Rénovation et décoration d'une suite parentale.
Travaux de menuiserie et peinture.
Changement de sol (précédemment moquetté) par un produit Quick Step.
Association de matériaux, textiles, couleurs afin de créer une ambiance calme et cosy.
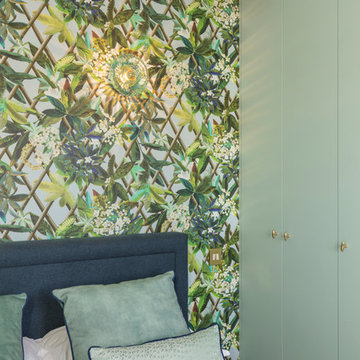
Crédit photos : Stéphane Durieu
Photo of a small transitional loft-style bedroom in Paris with green walls, light hardwood floors and no fireplace.
Photo of a small transitional loft-style bedroom in Paris with green walls, light hardwood floors and no fireplace.
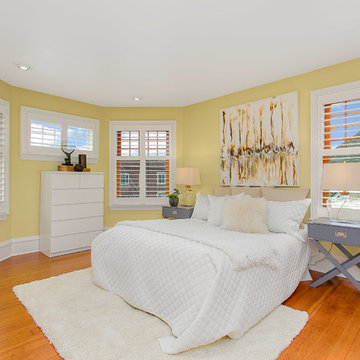
HD Estates
Mid-sized contemporary loft-style bedroom in Seattle with green walls, medium hardwood floors and no fireplace.
Mid-sized contemporary loft-style bedroom in Seattle with green walls, medium hardwood floors and no fireplace.
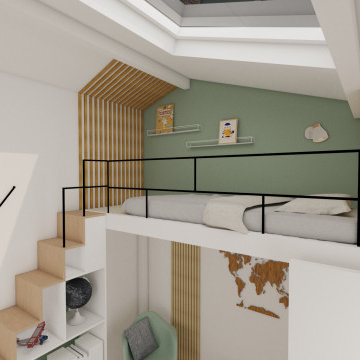
Création d'un lit mezzanine dans une chambre d'enfant, avec un escalier sur mesure faisant aussi office de rangement. Optimisation de la hauteur sous plafond.Ajout de claustras décoratifs.
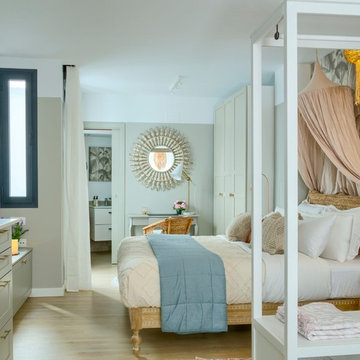
Dormitorio con cama madera tallada de 160x200 coronada con dosel de algodón color rosa palo, cabecero de fibra natural en forma de cojín, espejo de pie
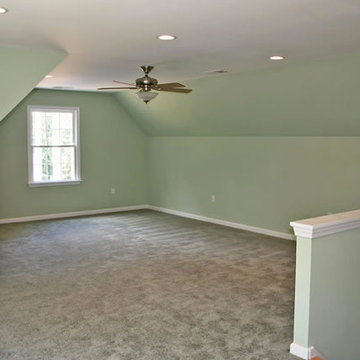
Mid-sized traditional loft-style bedroom in Bridgeport with green walls, carpet and no fireplace.
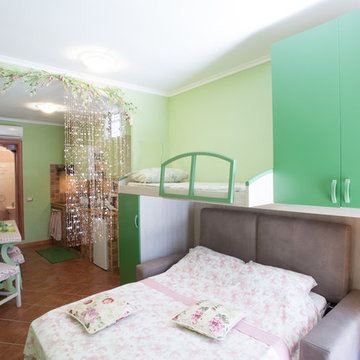
Fotografo: Ivan Luminaria
http://www.ivanluminaria.com
http://www.homeandbreakfast.click
http://www.romabusinesstour360.photos
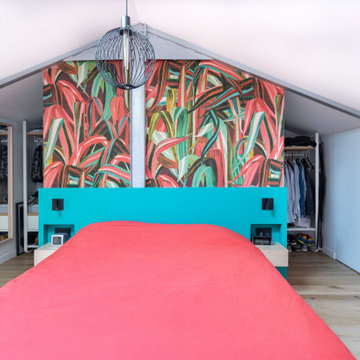
Inspiration for a mid-sized industrial loft-style bedroom in Paris with green walls, light hardwood floors, beige floor and wallpaper.
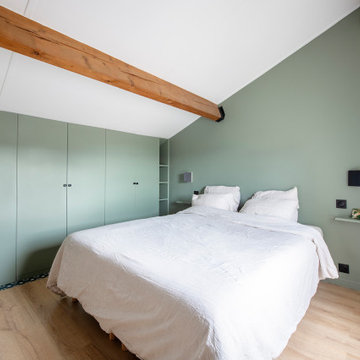
Nos clients ont fait appel à notre agence pour une rénovation partielle.
L'une des pièces à rénover était le salon & la cuisine. Les deux pièces étaient auparavant séparées par un mur.
Nous avons déposé ce dernier pour le remplacer par une verrière semi-ouverte. Ainsi la lumière circule, les espaces s'ouvrent tout en restant délimités esthétiquement.
Les pièces étant tout en longueur, nous avons décidé de concevoir la verrière avec des lignes déstructurées. Ceci permet d'avoir un rendu dynamique et esthétique.
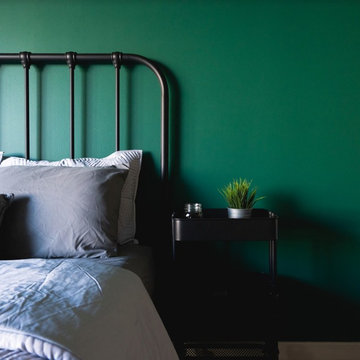
Design ideas for a small industrial loft-style bedroom in Los Angeles with green walls, concrete floors, no fireplace and grey floor.
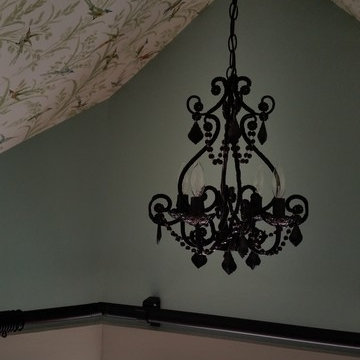
In this renovated attic turned Bedroom, we placed a sweet black petite chandelier on the ceiling. Thibaut wallpaper was placed on the ceiling. Feeling like I am up in a tree house!
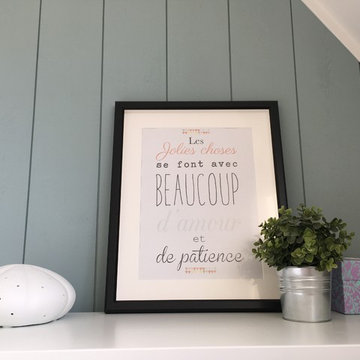
Elodie Gallais
Inspiration for a mid-sized scandinavian loft-style bedroom in Paris with green walls, vaulted and planked wall panelling.
Inspiration for a mid-sized scandinavian loft-style bedroom in Paris with green walls, vaulted and planked wall panelling.
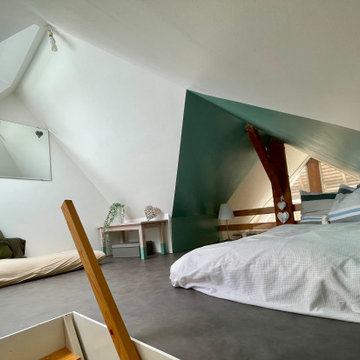
Pour ce petit espace mezzanine atypique, ma cliente avait besoin de donner une utilité et un peu de caractère à cet espace.
Je lui ai proposé de peindre les murs et sous-pente en vert d'eau et de suivre les lignes naturelles des rampants afin de créer un petit coin couchage dans la partie la plus exigüe de la pièce. A l'angle opposé, nous avons créé un espace lecture/détente dans l'angle le plus lumineux.
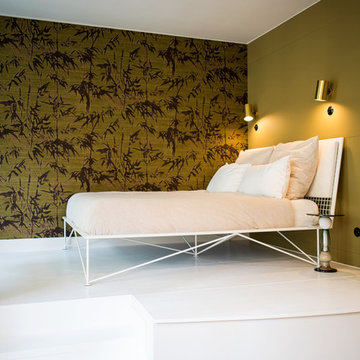
Eine offene Wohnfläche mit abgetrennten Bereichen fürs Wohnen, Essen und Schlafen zeichnen dieses kleine Apartment in Berlin Mitte aus. Das Interior Design verbindet moderne Stücke mit Vintage-Objekten und Maßanfertigungen. Dabei wurden passende Objekte aus ganz Europa zusammengetragen und mit vorhandenen Kunstwerken und Liebhaberstücken verbunden. Mobiliar und Beleuchtung schaffen so einen harmonischen Raum mit Stil und außergewöhnlichen Extras wie Barbie-Kleiderhaken oder der Tapete im Badezimmer, einer Sonderanfertigung.
In die Gesamtgestaltung sind auch passgenaue Tischlerarbeiten integriert. Sie schaffen großen und unauffälligen Stauraum für Schuhe, Bücher und Küchenutensilien. Kleider finden nun zudem in einem begehbaren Schrank Platz.
INTERIOR DESIGN & STYLING: THE INNER HOUSE
MÖBELDESIGN UND UMSETZUNG: Jenny Orgis, https://salon.io/jenny-orgis
FOTOS: © THE INNER HOUSE, Fotograf: Manuel Strunz, www.manuu.eu
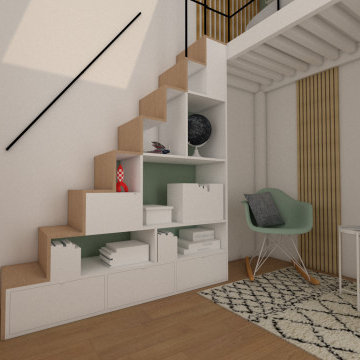
Création d'un lit mezzanine dans une chambre d'enfant, avec un escalier sur mesure faisant aussi office de rangement. Optimisation de la hauteur sous plafond.Ajout de claustras décoratifs.
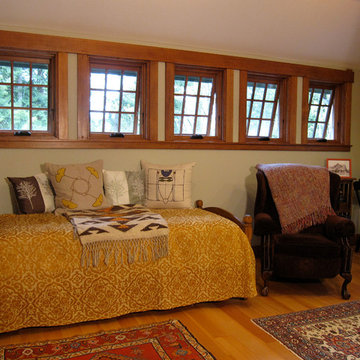
The dormer has five awning windows that provide excellent stack ventilation for the whole house as the loft is completely open to the great room below.
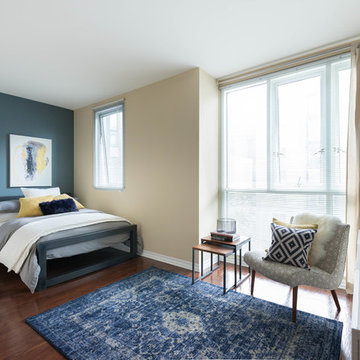
Designing and staging luxury loft properties in a large city like Los Angeles is an art unto itself. Here in this space (one of three unique lofts) we designed a space that would appeal to the elegant professional.
Our mission: Give these small spaces BIG CITY impact, a trending modern elegance, and a warm, "home" feeling.
We utilized the company's brand color scheme as inspiration to create three dynamic and unique spaces.
Photography by Riley Jamison.
Loft-style Bedroom Design Ideas with Green Walls
3