Master Bathroom Design Ideas
Refine by:
Budget
Sort by:Popular Today
1 - 9 of 9 photos
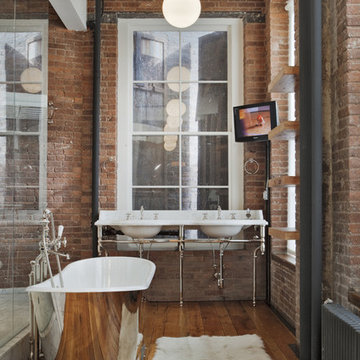
Photography by Eduard Hueber / archphoto
North and south exposures in this 3000 square foot loft in Tribeca allowed us to line the south facing wall with two guest bedrooms and a 900 sf master suite. The trapezoid shaped plan creates an exaggerated perspective as one looks through the main living space space to the kitchen. The ceilings and columns are stripped to bring the industrial space back to its most elemental state. The blackened steel canopy and blackened steel doors were designed to complement the raw wood and wrought iron columns of the stripped space. Salvaged materials such as reclaimed barn wood for the counters and reclaimed marble slabs in the master bathroom were used to enhance the industrial feel of the space.
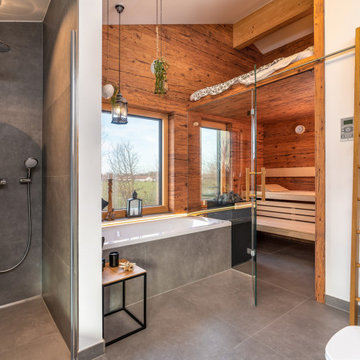
Photo of a large contemporary master bathroom in Munich with a drop-in tub, an alcove shower, a wall-mount toilet, gray tile, porcelain tile, white walls, porcelain floors, grey floor and an open shower.
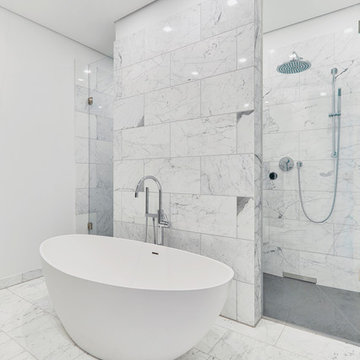
Objekt mit ca. 320 qm auf zwei Etagen. Der Zeitaufwand für 21 Motive betrug ca. 5 Stunden. Die Bildbearbeitung für das gesamte Objekt wurde in einem Tag gemacht.
www.axelkranz.de
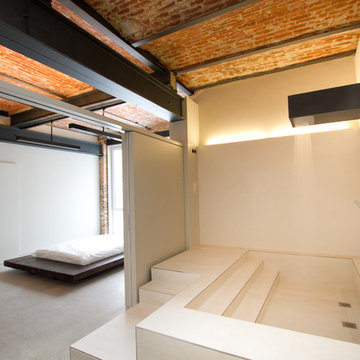
Photo of a large industrial master bathroom in Berlin with a shower/bathtub combo, beige walls and a drop-in tub.
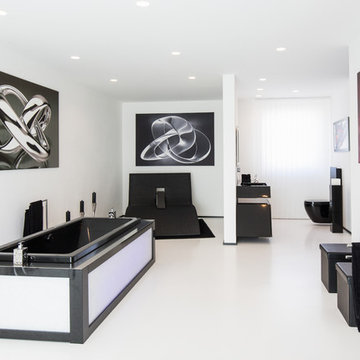
Luis Design
Large contemporary master bathroom in Leipzig with flat-panel cabinets, black cabinets, a drop-in tub, a wall-mount toilet, white walls, a wall-mount sink and white floor.
Large contemporary master bathroom in Leipzig with flat-panel cabinets, black cabinets, a drop-in tub, a wall-mount toilet, white walls, a wall-mount sink and white floor.
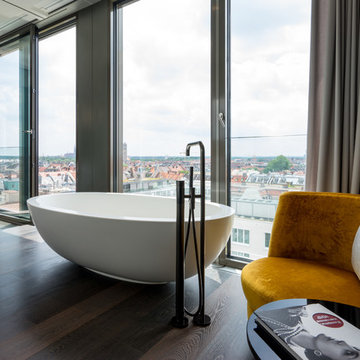
Large contemporary master bathroom in Munich with a freestanding tub, dark hardwood floors and brown floor.
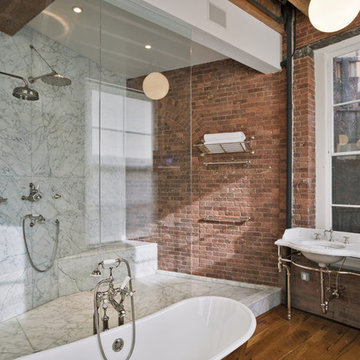
Photography by Eduard Hueber / archphoto
North and south exposures in this 3000 square foot loft in Tribeca allowed us to line the south facing wall with two guest bedrooms and a 900 sf master suite. The trapezoid shaped plan creates an exaggerated perspective as one looks through the main living space space to the kitchen. The ceilings and columns are stripped to bring the industrial space back to its most elemental state. The blackened steel canopy and blackened steel doors were designed to complement the raw wood and wrought iron columns of the stripped space. Salvaged materials such as reclaimed barn wood for the counters and reclaimed marble slabs in the master bathroom were used to enhance the industrial feel of the space.
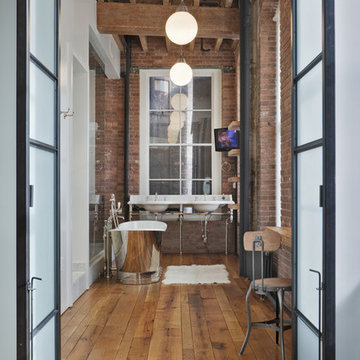
Photography by Eduard Hueber / archphoto
North and south exposures in this 3000 square foot loft in Tribeca allowed us to line the south facing wall with two guest bedrooms and a 900 sf master suite. The trapezoid shaped plan creates an exaggerated perspective as one looks through the main living space space to the kitchen. The ceilings and columns are stripped to bring the industrial space back to its most elemental state. The blackened steel canopy and blackened steel doors were designed to complement the raw wood and wrought iron columns of the stripped space. Salvaged materials such as reclaimed barn wood for the counters and reclaimed marble slabs in the master bathroom were used to enhance the industrial feel of the space.
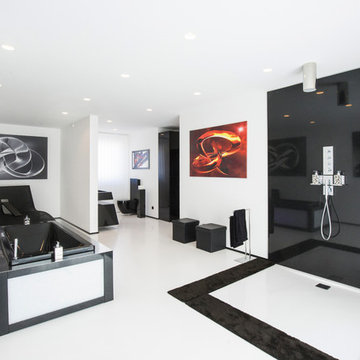
Luis Design
Expansive contemporary master bathroom in Leipzig with a drop-in tub, an open shower, a wall-mount toilet, white walls, a wall-mount sink, white floor and an open shower.
Expansive contemporary master bathroom in Leipzig with a drop-in tub, an open shower, a wall-mount toilet, white walls, a wall-mount sink, white floor and an open shower.
Master Bathroom Design Ideas
1

