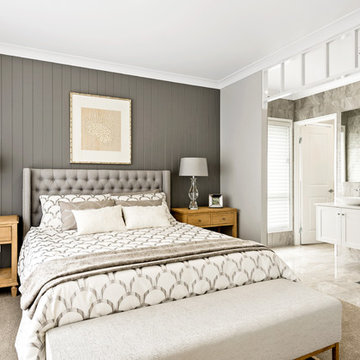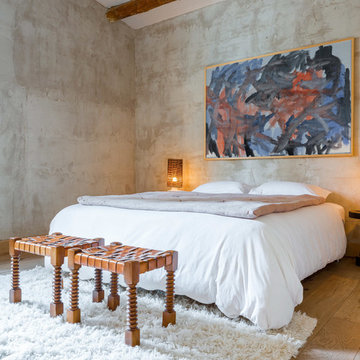Master Bedroom Design Ideas with Grey Walls
Refine by:
Budget
Sort by:Popular Today
41 - 60 of 42,696 photos
Item 1 of 4
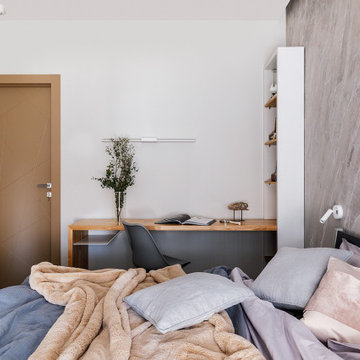
Мастер-спальня
Данное помещение не должно было отличаться от остальных по стилю и изначально предполагало максимальный аскетизм и строгость в интерьере. Тем не менее, возведение четырех одинаково серых стен не выход, поэтому упор сделан на стену в изголовье кровати. Она выполнена в текстуре камня, но поскольку камень, сам по себе материал довольно холодный и тяжелый, более того, имеет швы, мы выбрали декоративную штукатурку, которая выполнена по индивидуальным образцам, согласованными с клиентом.
Освещение в комнате, по аналогии с кухней-гостиной, имеет большое количество сценариев. Кроме верхнего общего света в виде точечных светильников и люстры в комнате есть светодиодная лента спрятанная в нише,что позволяет создать приятную вечернюю атмосферу в мягком свете. У каждой тумбочки есть индивидуальная лампа для чтения, также есть и подсветка рабочей поверхности письменного стола.
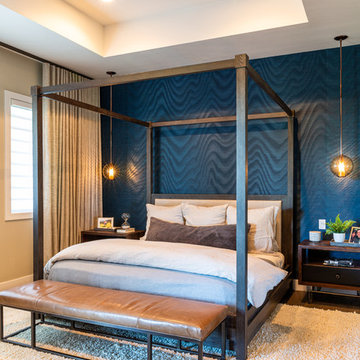
We gave this master bedroom an industrial modern vibe with reclaimed wood four poster bed, reclaimed wood and iron nightstands, and a leather and iron bench. We warmed things up by adding a navy tetured grasscloth wallpaper accent wall, pendant lighting from Arteriors and a shag rug from Surya.
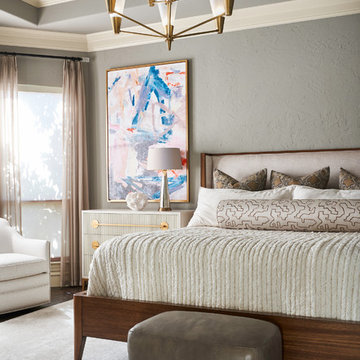
Photo Credit: Stephen Karlisch
Design ideas for a large transitional master bedroom in Other with grey walls and dark hardwood floors.
Design ideas for a large transitional master bedroom in Other with grey walls and dark hardwood floors.
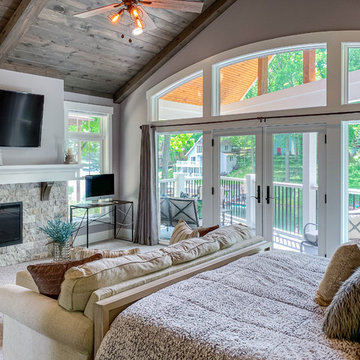
This is an example of a transitional master bedroom in Indianapolis with grey walls, carpet, a standard fireplace, a stone fireplace surround and beige floor.
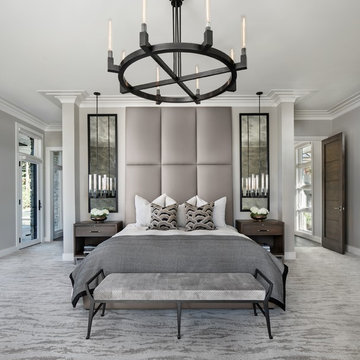
Beth Singer Photographer.
Contemporary master bedroom in Detroit with grey walls, carpet, no fireplace and grey floor.
Contemporary master bedroom in Detroit with grey walls, carpet, no fireplace and grey floor.
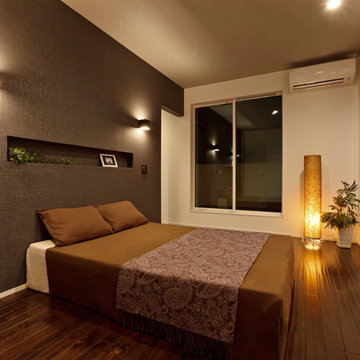
ベッド幅に合わせて、ヘッドボードにニッチを設けました。壁の向こうには、たっぷりしまえるウォークインクローゼットが。
Contemporary master bedroom in Other with grey walls, dark hardwood floors and brown floor.
Contemporary master bedroom in Other with grey walls, dark hardwood floors and brown floor.
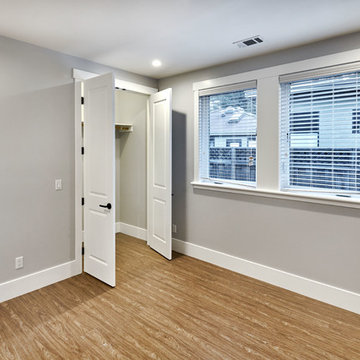
This is an example of a transitional master bedroom in San Francisco with grey walls, medium hardwood floors and brown floor.
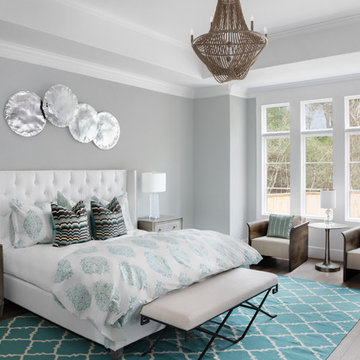
Cate Black
Design ideas for a transitional master bedroom in Houston with grey walls, dark hardwood floors and no fireplace.
Design ideas for a transitional master bedroom in Houston with grey walls, dark hardwood floors and no fireplace.
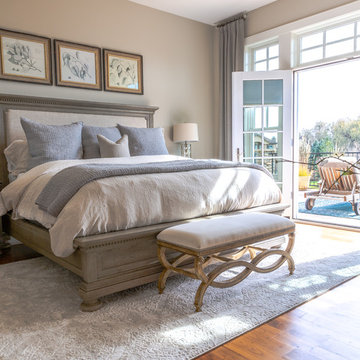
We gave our master bedroom a much needed update this year. I love for my bedroom to be a soothing space,, so went with various shades of neutral and lots of texture over pattern. Bed, nightstands and dresser by Restoration Hardware, Lighting by Gabby, rug by Home Goods, Bedding by Pottery Barn and Vanity by Pier 1. Window treatments in Pindler linen.
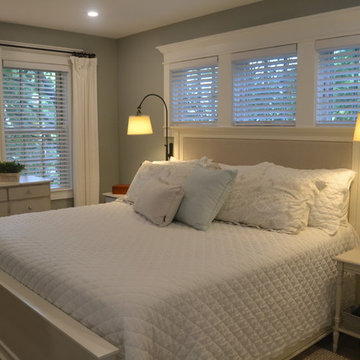
Andrea Paquette
Design ideas for a small beach style master bedroom in Boston with grey walls, light hardwood floors and grey floor.
Design ideas for a small beach style master bedroom in Boston with grey walls, light hardwood floors and grey floor.
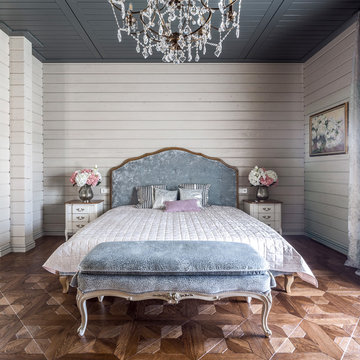
Фото: Роман Спиридонов
This is an example of a large transitional master bedroom in Other with grey walls, medium hardwood floors and brown floor.
This is an example of a large transitional master bedroom in Other with grey walls, medium hardwood floors and brown floor.
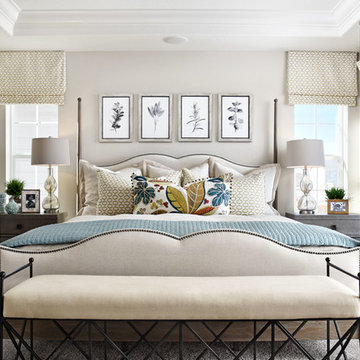
Master bedroom | Visit our website to see where we’re building the Coronado plan in Colorado! You’ll find photos, interactive floor plans and more.
The main floor of the Coronado model provides spaces for working and entertaining. Just off the entry are a study and a powder room. At the back of the home, you’ll find an open great room, dining room and kitchen, complete with center island and walk-in pantry. Upstairs, enjoy a convenient laundry, a versatile loft and three generous bedrooms, including a lavish master suite with an attached bath and expansive walk-in closet. At some communities, personalization options may include additional bedrooms, a sunroom and a finished basement!
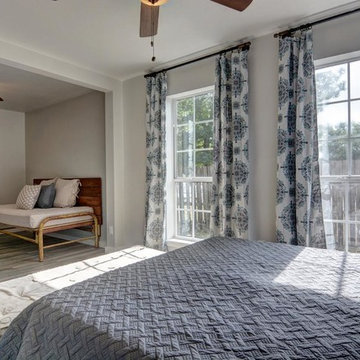
Photo of a large country master bedroom in Austin with grey walls, medium hardwood floors, no fireplace and grey floor.
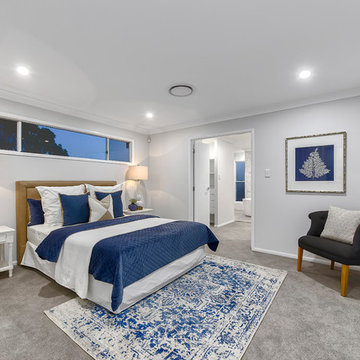
Inspiration for a beach style master bedroom in Brisbane with grey walls, carpet and grey floor.
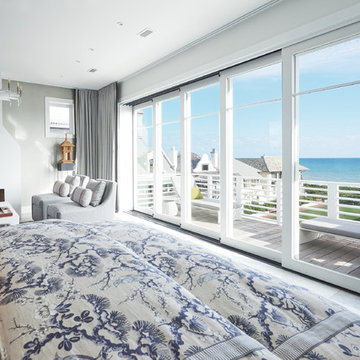
Explore star of TLC's Trading Spaces, architect and interior designer Vern Yip's coastal renovation at his Rosemary Beach, Florida vacation home. Beautiful ocean views were maximized with Marvin windows and large scenic doors.
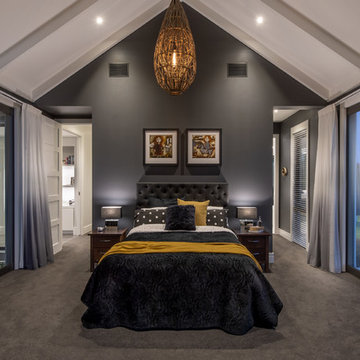
Mike Hollman Photography
Design ideas for a contemporary master bedroom in Auckland with grey walls, carpet and grey floor.
Design ideas for a contemporary master bedroom in Auckland with grey walls, carpet and grey floor.
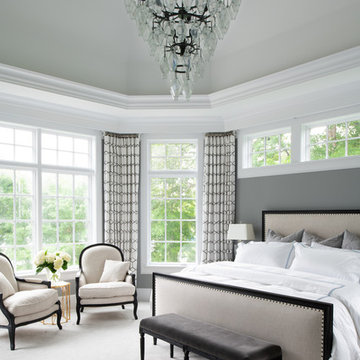
Scott Amundson Photography
Large transitional master bedroom in Minneapolis with grey walls, carpet, beige floor and no fireplace.
Large transitional master bedroom in Minneapolis with grey walls, carpet, beige floor and no fireplace.
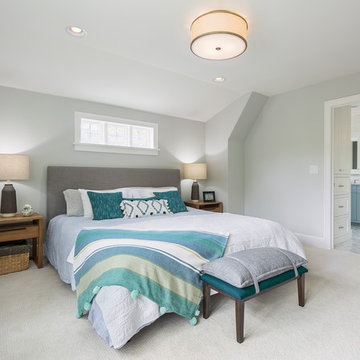
This home is a modern farmhouse on the outside with an open-concept floor plan and nautical/midcentury influence on the inside! From top to bottom, this home was completely customized for the family of four with five bedrooms and 3-1/2 bathrooms spread over three levels of 3,998 sq. ft. This home is functional and utilizes the space wisely without feeling cramped. Some of the details that should be highlighted in this home include the 5” quartersawn oak floors, detailed millwork including ceiling beams, abundant natural lighting, and a cohesive color palate.
Space Plans, Building Design, Interior & Exterior Finishes by Anchor Builders
Andrea Rugg Photography
Master Bedroom Design Ideas with Grey Walls
3
