Men's Storage and Wardrobe Design Ideas with Flat-panel Cabinets
Refine by:
Budget
Sort by:Popular Today
201 - 220 of 879 photos
Item 1 of 3
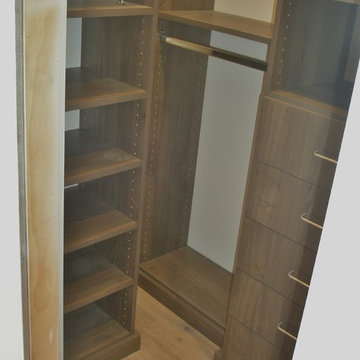
As with many closet projects, the challenge here was to maximize storage to accommodate a lot of storage in a limited space. In this case, the client was very tall and requested that the storage go to the ceiling. From a design perspective, the customer wanted a warm but modern look, so we went with dark wood accents, flat front-drawers and simple hardware.

His Master Closet ||| We were involved with most aspects of this newly constructed 8,300 sq ft penthouse and guest suite, including: comprehensive construction documents; interior details, drawings and specifications; custom power & lighting; client & builder communications. ||| Penthouse and interior design by: Harry J Crouse Design Inc ||| Photo by: Harry Crouse ||| Builder: Balfour Beatty
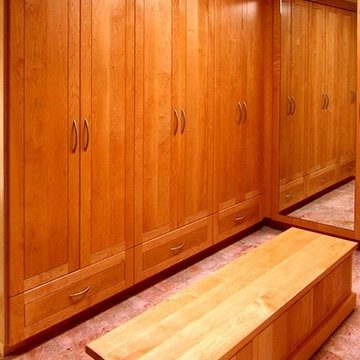
Inspiration for an expansive contemporary men's dressing room in Los Angeles with flat-panel cabinets, medium wood cabinets and marble floors.
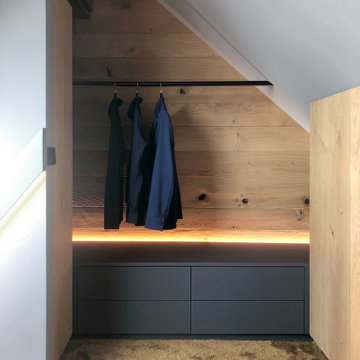
Small modern men's dressing room in Cologne with flat-panel cabinets, medium wood cabinets and carpet.
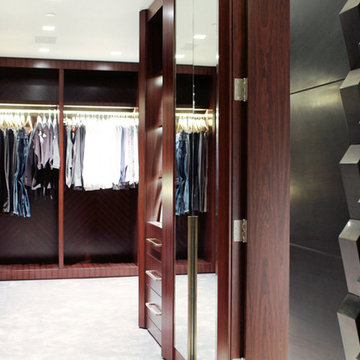
A true gentleman's closet, LEDs recessed into shelving make for a contemporary space with accent custom stone tiles that add texture to the entry into his bathroom
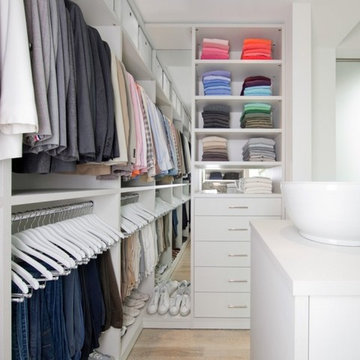
Inspiration for a large modern men's dressing room in Minneapolis with flat-panel cabinets, white cabinets, light hardwood floors and beige floor.
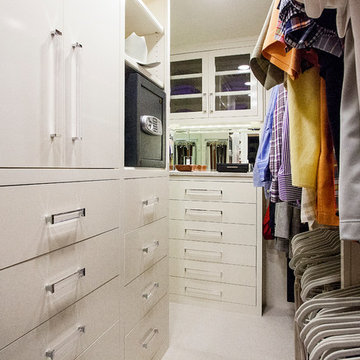
Large traditional men's walk-in wardrobe in Dallas with flat-panel cabinets, white cabinets, carpet and beige floor.
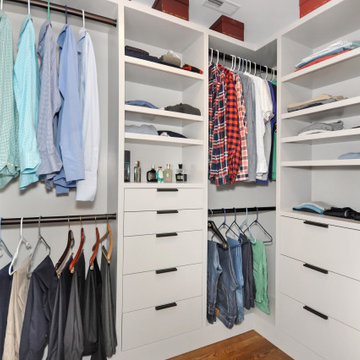
Custom man's walk-in closet with medium gray cabinetry, black hardware
Mid-sized transitional men's walk-in wardrobe in Boston with flat-panel cabinets, grey cabinets, medium hardwood floors and brown floor.
Mid-sized transitional men's walk-in wardrobe in Boston with flat-panel cabinets, grey cabinets, medium hardwood floors and brown floor.
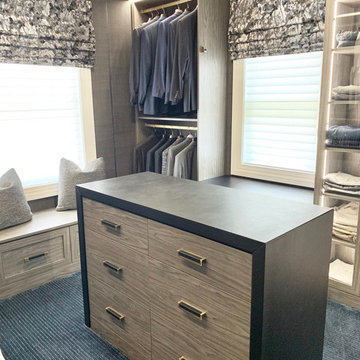
Men's Dressing room tailored to his specifications. Leather details, and textured materials highlighted by lighting throughout.
Photo of a large modern men's walk-in wardrobe in New York with flat-panel cabinets, grey cabinets, carpet and blue floor.
Photo of a large modern men's walk-in wardrobe in New York with flat-panel cabinets, grey cabinets, carpet and blue floor.
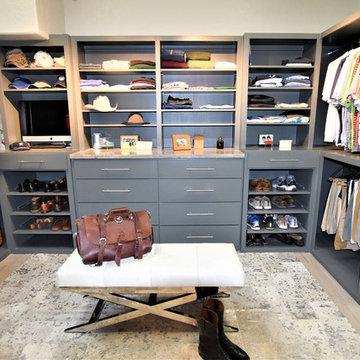
This is an example of a transitional men's storage and wardrobe in Houston with flat-panel cabinets, grey cabinets, limestone floors and grey floor.
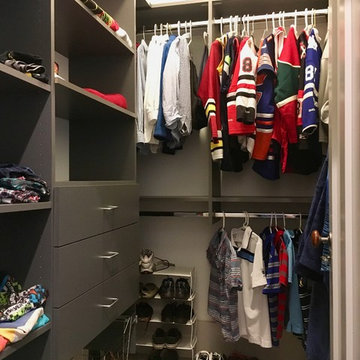
Contemporary farmhouse with sleek master closet and industrial gray kid's closets.
Photo of a mid-sized contemporary men's walk-in wardrobe in Chicago with flat-panel cabinets, grey cabinets, carpet and beige floor.
Photo of a mid-sized contemporary men's walk-in wardrobe in Chicago with flat-panel cabinets, grey cabinets, carpet and beige floor.
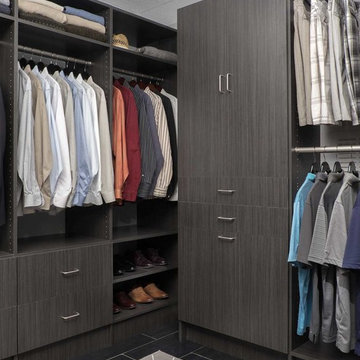
Men's walk in closet in licorice with flat drawers and doors, sliding basket.
Mid-sized modern men's walk-in wardrobe in Phoenix with flat-panel cabinets, grey cabinets and porcelain floors.
Mid-sized modern men's walk-in wardrobe in Phoenix with flat-panel cabinets, grey cabinets and porcelain floors.
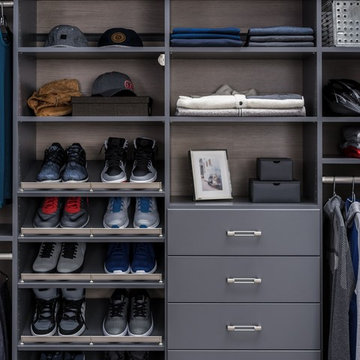
Design ideas for a mid-sized modern men's built-in wardrobe in Chicago with flat-panel cabinets, grey cabinets and grey floor.
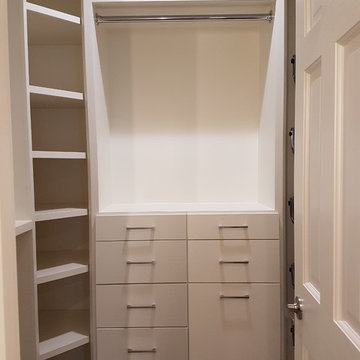
Xtreme Renovations, LLC has completed another amazing Master Bathroom Renovation for our repeat clients in Lakewood Forest/NW Harris County.
This Project required transforming a 1970’s Constructed Roman Themed Master Bathroom to a Modern State-of-the-Art Master Asian-inspired Bathroom retreat with many Upgrades.
The demolition of the existing Master Bathroom required removing all existing floor and shower Tile, all Vanities, Closest shelving, existing Sky Light above a large Roman Jacuzzi Tub, all drywall throughout the existing Master Bath, shower enclosure, Columns, Double Entry Doors and Medicine Cabinets.
The Construction Phase of this Transformation included enlarging the Shower, installing new Glass Block in Shower Area, adding Polished Quartz Shower Seating, Shower Trim at the Shower entry and around the Shower enclosure, Shower Niche and Rain Shower Head. Seamless Glass Shower Door was included in the Upgrade.
New Drywall was installed throughout the Master Bathroom with major Plumbing upgrades including the installation of Tank Less Water Heater which is controlled by Blue Tooth Technology. The installation of a stainless Japanese Soaking Tub is a unique Feature our Clients desired and added to the ‘Wow Factor’ of this Project.
New Floor Tile was installed in the Master Bathroom, Master Closets and Water Closet (W/C). Pebble Stone on Shower Floor and around the Japanese Tub added to the Theme our clients required to create an Inviting and Relaxing Space.
Custom Built Vanity Cabinetry with Towers, all with European Door Hinges, Soft Closing Doors and Drawers. The finish was stained and frosted glass doors inserts were added to add a Touch of Class. In the Master Closets, Custom Built Cabinetry and Shelving were added to increase space and functionality. The Closet Cabinetry and shelving was Painted for a clean look.
New lighting was installed throughout the space. LED Lighting on dimmers with Décor electrical Switches and outlets were included in the Project. Lighted Medicine Cabinets and Accent Lighting for the Japanese Tub completed this Amazing Renovation that clients desired and Xtreme Renovations, LLC delivered.
Extensive Drywall work and Painting completed the Project. New sliding entry Doors to the Master Bathroom were added.
From Design Concept to Completion, Xtreme Renovations, LLC and our Team of Professionals deliver the highest quality of craftsmanship and attention to details. Our “in-house” Design Team, attention to keeping your home as clean as possible throughout the Renovation Process and friendliness of the Xtreme Team set us apart from others. Contact Xtreme Renovations, LLC for your Renovation needs. At Xtreme Renovations, LLC, “It’s All In The Details”.
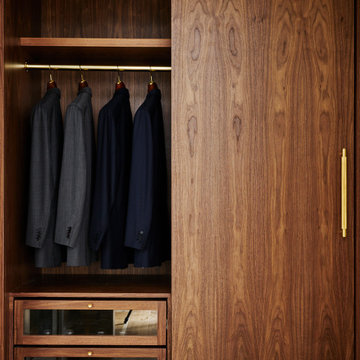
A complete redesign and renovation of a modern Soho loft emphasizing the incorporation of local and handcrafted materials. The concept revolved around creating inviting communal spaces for the family and guests in addition to sanctuary-like private spaces. Brass fixtures and finishings, a muted color palette, and wood detailing forges a luxurious but grounded space in downtown NYC.
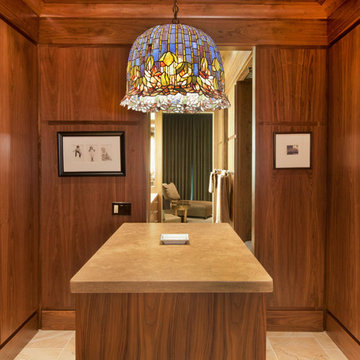
Kurt Johnson
Photo of a large contemporary men's dressing room in Omaha with flat-panel cabinets, brown cabinets and limestone floors.
Photo of a large contemporary men's dressing room in Omaha with flat-panel cabinets, brown cabinets and limestone floors.
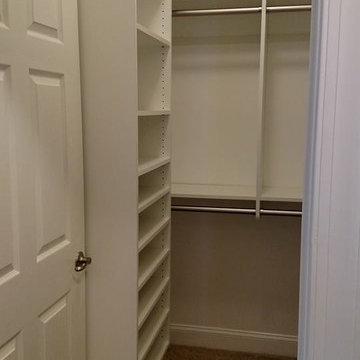
Adjustable shelves, and double hanging.
This is an example of a small contemporary men's walk-in wardrobe in Other with flat-panel cabinets, white cabinets and carpet.
This is an example of a small contemporary men's walk-in wardrobe in Other with flat-panel cabinets, white cabinets and carpet.
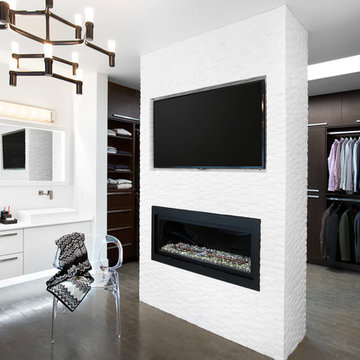
ema photography
Large contemporary men's dressing room in Vancouver with flat-panel cabinets and dark wood cabinets.
Large contemporary men's dressing room in Vancouver with flat-panel cabinets and dark wood cabinets.
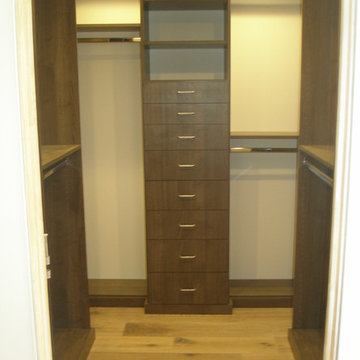
As with many closet projects, the challenge here was to maximize storage to accommodate a lot of storage in a limited space. In this case, the client was very tall and requested that the storage go to the ceiling. From a design perspective, the customer wanted a warm but modern look, so we went with dark wood accents, flat front-drawers and simple hardware.
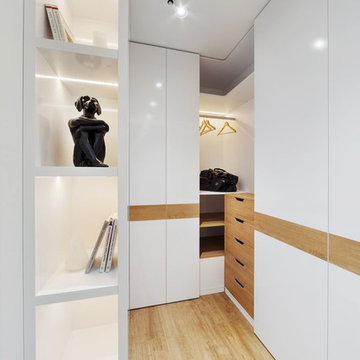
Гардеробная при входе в квартиру
Inspiration for a small contemporary men's walk-in wardrobe in Yekaterinburg with flat-panel cabinets, white cabinets, vinyl floors and beige floor.
Inspiration for a small contemporary men's walk-in wardrobe in Yekaterinburg with flat-panel cabinets, white cabinets, vinyl floors and beige floor.
Men's Storage and Wardrobe Design Ideas with Flat-panel Cabinets
11