All Cabinet Styles Mid-sized Bathroom Design Ideas
Refine by:
Budget
Sort by:Popular Today
201 - 220 of 258,620 photos
Item 1 of 3

Design ideas for a mid-sized contemporary 3/4 bathroom in Novosibirsk with flat-panel cabinets, medium wood cabinets, an alcove shower, a wall-mount toilet, multi-coloured tile, porcelain tile, grey walls, porcelain floors, an integrated sink, solid surface benchtops, brown floor, a sliding shower screen, grey benchtops, a single vanity and a floating vanity.
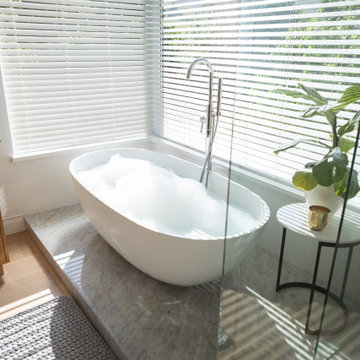
Design ideas for a mid-sized midcentury master bathroom in Miami with flat-panel cabinets, white cabinets, a freestanding tub, a shower/bathtub combo, porcelain floors, quartzite benchtops, an open shower, white benchtops and a single vanity.
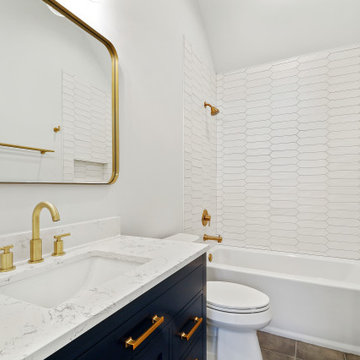
Guest Bath
Mid-sized beach style master bathroom in Atlanta with flat-panel cabinets, blue cabinets, an alcove tub, an alcove shower, a two-piece toilet, white tile, porcelain tile, grey walls, porcelain floors, an undermount sink, marble benchtops, grey floor, a shower curtain, white benchtops, a niche, a single vanity and a freestanding vanity.
Mid-sized beach style master bathroom in Atlanta with flat-panel cabinets, blue cabinets, an alcove tub, an alcove shower, a two-piece toilet, white tile, porcelain tile, grey walls, porcelain floors, an undermount sink, marble benchtops, grey floor, a shower curtain, white benchtops, a niche, a single vanity and a freestanding vanity.

L'espace le plus fun et le plus étonnant. Un papier peint panoramique "feux d'artifice" a donné le ton pour un mélange de noir, orange et chêne.
Design ideas for a mid-sized contemporary powder room in Paris with flat-panel cabinets, light wood cabinets, a wall-mount toilet, black tile, ceramic tile, orange walls, ceramic floors, a wall-mount sink, solid surface benchtops, grey floor, white benchtops and a floating vanity.
Design ideas for a mid-sized contemporary powder room in Paris with flat-panel cabinets, light wood cabinets, a wall-mount toilet, black tile, ceramic tile, orange walls, ceramic floors, a wall-mount sink, solid surface benchtops, grey floor, white benchtops and a floating vanity.
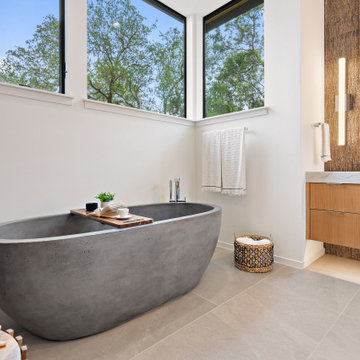
Our Austin studio designed the material finishes of this beautiful new build home. Check out the gorgeous grey mood highlighted with modern pendants and patterned upholstery.
Photography: JPM Real Estate Photography
Architect: Cornerstone Architects
Staging: NB Designs Premier Staging
---
Project designed by Sara Barney’s Austin interior design studio BANDD DESIGN. They serve the entire Austin area and its surrounding towns, with an emphasis on Round Rock, Lake Travis, West Lake Hills, and Tarrytown.
For more about BANDD DESIGN, click here: https://bandddesign.com/
To learn more about this project, click here:
https://bandddesign.com/austin-new-build-elegant-interior-design/

Louisa, San Clemente Coastal Modern Architecture
The brief for this modern coastal home was to create a place where the clients and their children and their families could gather to enjoy all the beauty of living in Southern California. Maximizing the lot was key to unlocking the potential of this property so the decision was made to excavate the entire property to allow natural light and ventilation to circulate through the lower level of the home.
A courtyard with a green wall and olive tree act as the lung for the building as the coastal breeze brings fresh air in and circulates out the old through the courtyard.
The concept for the home was to be living on a deck, so the large expanse of glass doors fold away to allow a seamless connection between the indoor and outdoors and feeling of being out on the deck is felt on the interior. A huge cantilevered beam in the roof allows for corner to completely disappear as the home looks to a beautiful ocean view and Dana Point harbor in the distance. All of the spaces throughout the home have a connection to the outdoors and this creates a light, bright and healthy environment.
Passive design principles were employed to ensure the building is as energy efficient as possible. Solar panels keep the building off the grid and and deep overhangs help in reducing the solar heat gains of the building. Ultimately this home has become a place that the families can all enjoy together as the grand kids create those memories of spending time at the beach.
Images and Video by Aandid Media.
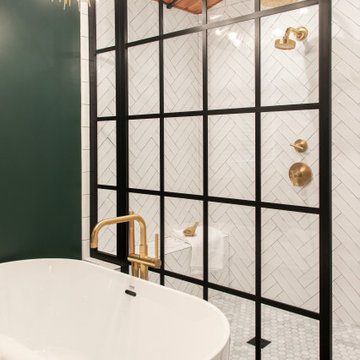
Mid-sized midcentury master wet room bathroom in Chicago with shaker cabinets, brown cabinets, a freestanding tub, white tile, porcelain tile, green walls, porcelain floors, quartzite benchtops, black floor, an open shower, white benchtops, a shower seat, a double vanity, a freestanding vanity and wood.

Leave the concrete jungle behind as you step into the serene colors of nature brought together in this couples shower spa. Luxurious Gold fixtures play against deep green picket fence tile and cool marble veining to calm, inspire and refresh your senses at the end of the day.

This is an example of a mid-sized contemporary master bathroom in Other with white cabinets, a drop-in tub, an open shower, a bidet, white walls, light hardwood floors, a wall-mount sink, engineered quartz benchtops, brown floor, a shower curtain, white benchtops, a single vanity, a freestanding vanity and flat-panel cabinets.

Design ideas for a mid-sized transitional 3/4 bathroom in Denver with shaker cabinets, grey cabinets, an alcove tub, an alcove shower, a one-piece toilet, white tile, ceramic tile, multi-coloured walls, ceramic floors, an undermount sink, engineered quartz benchtops, white floor, an open shower, white benchtops, a single vanity, a built-in vanity and wallpaper.

hand troweled tadelakt shower plaster
This is an example of a mid-sized mediterranean bathroom in San Francisco with flat-panel cabinets, brown cabinets, a double shower, a one-piece toilet, white tile, white walls, terra-cotta floors, an undermount sink, quartzite benchtops, red floor, black benchtops, a niche, a single vanity and a built-in vanity.
This is an example of a mid-sized mediterranean bathroom in San Francisco with flat-panel cabinets, brown cabinets, a double shower, a one-piece toilet, white tile, white walls, terra-cotta floors, an undermount sink, quartzite benchtops, red floor, black benchtops, a niche, a single vanity and a built-in vanity.
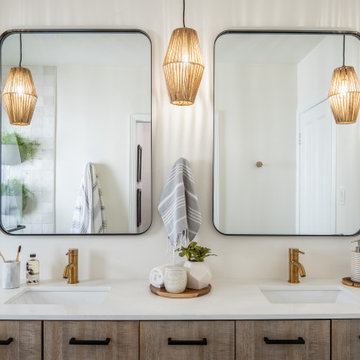
We ? bathroom renovations! This initially drab space was so poorly laid-out that it fit only a tiny vanity for a family of four!
Working in the existing footprint, and in a matter of a few weeks, we were able to design and renovate this space to accommodate a double vanity (SO important when it is the only bathroom in the house!). In addition, we snuck in a private toilet room for added functionality. Now this bath is a stunning workhorse!
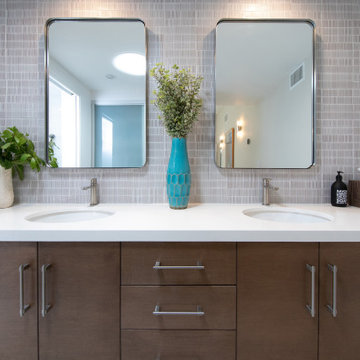
The primary bathroom is open to the bedroom and has a custom wood vanity with white quartz countertops. The backsplash tile is a textured wall tile that also was used in the shower.
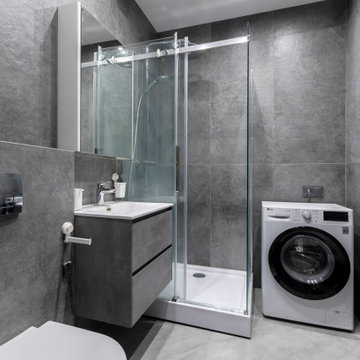
Mid-sized industrial 3/4 bathroom in Moscow with flat-panel cabinets, grey cabinets, a curbless shower, a wall-mount toilet, gray tile, porcelain tile, grey walls, porcelain floors, an integrated sink, grey floor, a sliding shower screen, a single vanity and a floating vanity.
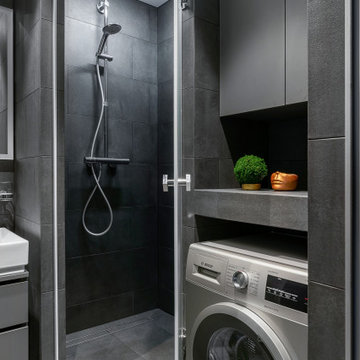
Ванная комната с душевой и зоной постирочной, выполненная в серых тонах и с черными деталями в качестве акцентов.
Mid-sized contemporary 3/4 wet room bathroom in Other with flat-panel cabinets, grey cabinets, a corner tub, a wall-mount toilet, gray tile, porcelain tile, grey walls, porcelain floors, a drop-in sink, engineered quartz benchtops, grey floor, a hinged shower door, white benchtops, a laundry, a single vanity and a floating vanity.
Mid-sized contemporary 3/4 wet room bathroom in Other with flat-panel cabinets, grey cabinets, a corner tub, a wall-mount toilet, gray tile, porcelain tile, grey walls, porcelain floors, a drop-in sink, engineered quartz benchtops, grey floor, a hinged shower door, white benchtops, a laundry, a single vanity and a floating vanity.

Inspiration for a mid-sized arts and crafts kids bathroom in Chicago with shaker cabinets, blue cabinets, an alcove tub, a shower/bathtub combo, a two-piece toilet, white tile, subway tile, white walls, porcelain floors, an undermount sink, engineered quartz benchtops, white floor, a shower curtain, white benchtops, a niche, a single vanity and a built-in vanity.
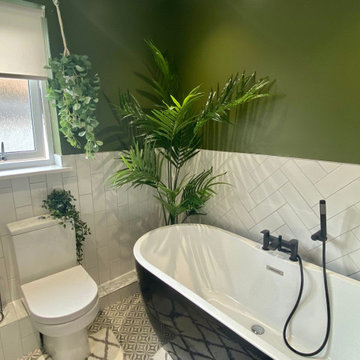
A standard new build bathroom transformed into a luxurious space.
Design ideas for a mid-sized contemporary kids bathroom in Glasgow with flat-panel cabinets, medium wood cabinets, a freestanding tub, a curbless shower, a two-piece toilet, ceramic tile, multi-coloured walls, a hinged shower door, a single vanity and a floating vanity.
Design ideas for a mid-sized contemporary kids bathroom in Glasgow with flat-panel cabinets, medium wood cabinets, a freestanding tub, a curbless shower, a two-piece toilet, ceramic tile, multi-coloured walls, a hinged shower door, a single vanity and a floating vanity.

DHV Architects have designed the new second floor at this large detached house in Henleaze, Bristol. The brief was to fit a generous master bedroom and a high end bathroom into the loft space. Crittall style glazing combined with mono chromatic colours create a sleek contemporary feel. A large rear dormer with an oversized window make the bedroom light and airy.
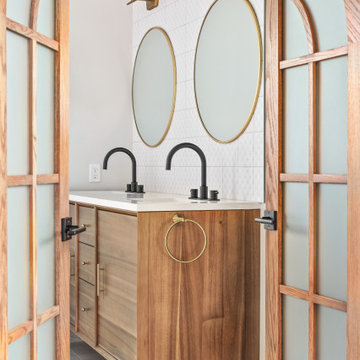
Huge transformation for this dated ensuite, which was divided into 3 sections. We removed one wall and extended another to give this client everything she asked for in her new mid century ensuite. Freestanding tub, large shower with pearlesque tile panels, walk in closet, heated floor, floating shelves, and a beautiful double vanity. The feature is a custom door to fit into the existing arched entry from the master bedroom.

A stunning minimal primary bathroom features marble herringbone shower tiles, hexagon mosaic floor tiles, and niche. We removed the bathtub to make the shower area larger. Also features a modern floating toilet, floating quartz shower bench, and custom white oak shaker vanity with a stacked quartz countertop. It feels perfectly curated with a mix of matte black and brass metals. The simplicity of the bathroom is balanced out with the patterned marble floors.
All Cabinet Styles Mid-sized Bathroom Design Ideas
11

