Mid-sized Bathroom Design Ideas with a Floating Vanity
Refine by:
Budget
Sort by:Popular Today
201 - 220 of 22,449 photos
Item 1 of 3
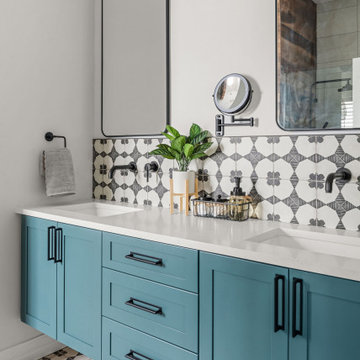
Boho Inspired Master Bathroom
This is an example of a mid-sized eclectic master bathroom in Orlando with shaker cabinets, blue cabinets, a drop-in tub, a curbless shower, a two-piece toilet, black and white tile, porcelain tile, white walls, porcelain floors, an undermount sink, engineered quartz benchtops, black floor, a hinged shower door, white benchtops, a shower seat, a double vanity and a floating vanity.
This is an example of a mid-sized eclectic master bathroom in Orlando with shaker cabinets, blue cabinets, a drop-in tub, a curbless shower, a two-piece toilet, black and white tile, porcelain tile, white walls, porcelain floors, an undermount sink, engineered quartz benchtops, black floor, a hinged shower door, white benchtops, a shower seat, a double vanity and a floating vanity.
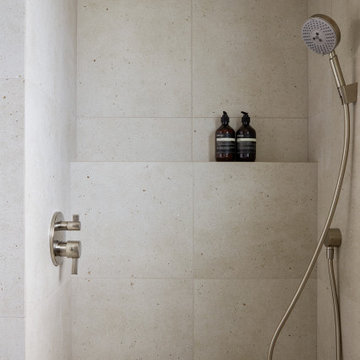
This Australian-inspired new construction was a successful collaboration between homeowner, architect, designer and builder. The home features a Henrybuilt kitchen, butler's pantry, private home office, guest suite, master suite, entry foyer with concealed entrances to the powder bathroom and coat closet, hidden play loft, and full front and back landscaping with swimming pool and pool house/ADU.

Photo of a mid-sized contemporary kids bathroom in Boston with flat-panel cabinets, grey cabinets, an alcove tub, a shower/bathtub combo, a one-piece toilet, white tile, ceramic tile, white walls, ceramic floors, a vessel sink, engineered quartz benchtops, white floor, a shower curtain, white benchtops, a single vanity and a floating vanity.
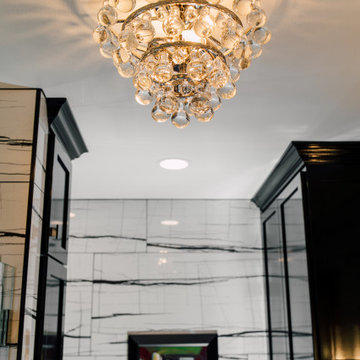
Re-imagined master bath with an asian theme, walk in shower, floating vanity and under cabinet lighting.
Design ideas for a mid-sized asian master bathroom in Seattle with shaker cabinets, red cabinets, a curbless shower, a wall-mount toilet, black and white tile, porcelain tile, white walls, porcelain floors, an undermount sink, engineered quartz benchtops, grey floor, a hinged shower door, black benchtops, a niche, a double vanity and a floating vanity.
Design ideas for a mid-sized asian master bathroom in Seattle with shaker cabinets, red cabinets, a curbless shower, a wall-mount toilet, black and white tile, porcelain tile, white walls, porcelain floors, an undermount sink, engineered quartz benchtops, grey floor, a hinged shower door, black benchtops, a niche, a double vanity and a floating vanity.

123 Remodeling’s design-build team gave this bathroom in Bucktown (Chicago, IL) a facelift by installing new tile, mirrors, light fixtures, and a new countertop. We reused the existing vanity, shower fixtures, faucets, and toilet that were all in good condition. We incorporated a beautiful blue blended tile as an accent wall to pop against the rest of the neutral tiles. Lastly, we added a shower bench and a sliding glass shower door giving this client the coastal bathroom of their dreams.
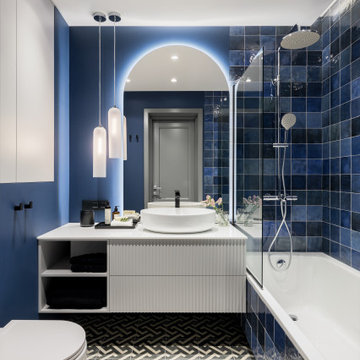
Ванная комната с синей плиткой и белой мебелью.
This is an example of a mid-sized contemporary master bathroom in Saint Petersburg with louvered cabinets, white cabinets, an undermount tub, a shower/bathtub combo, a wall-mount toilet, blue tile, ceramic tile, blue walls, ceramic floors, a vessel sink, solid surface benchtops, grey floor, a shower curtain, white benchtops, a single vanity and a floating vanity.
This is an example of a mid-sized contemporary master bathroom in Saint Petersburg with louvered cabinets, white cabinets, an undermount tub, a shower/bathtub combo, a wall-mount toilet, blue tile, ceramic tile, blue walls, ceramic floors, a vessel sink, solid surface benchtops, grey floor, a shower curtain, white benchtops, a single vanity and a floating vanity.
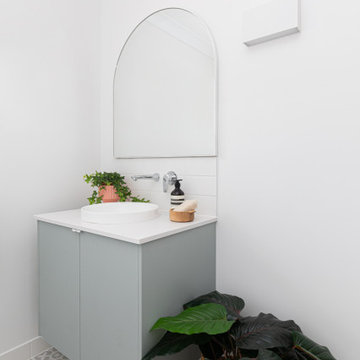
Modern scandinavian inspired powder room. Features, encaustic patterned floor tiles, white tiles and chrome taps.
Design ideas for a mid-sized beach style bathroom in Brisbane with flat-panel cabinets, green cabinets, a one-piece toilet, white tile, porcelain tile, white walls, porcelain floors, engineered quartz benchtops, grey floor, an open shower, white benchtops, a single vanity and a floating vanity.
Design ideas for a mid-sized beach style bathroom in Brisbane with flat-panel cabinets, green cabinets, a one-piece toilet, white tile, porcelain tile, white walls, porcelain floors, engineered quartz benchtops, grey floor, an open shower, white benchtops, a single vanity and a floating vanity.

Mobile bagno a due cassetti e lavabo marca Fiora, in bianco con rubinetteria in nero. Elementi sospesi.
Inspiration for a mid-sized scandinavian 3/4 bathroom in Milan with white cabinets, grey walls, concrete floors, grey floor, white benchtops, a single vanity and a floating vanity.
Inspiration for a mid-sized scandinavian 3/4 bathroom in Milan with white cabinets, grey walls, concrete floors, grey floor, white benchtops, a single vanity and a floating vanity.
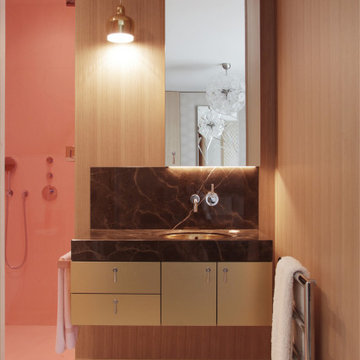
Le film culte de 1955 avec Cary Grant et Grace Kelly "To Catch a Thief" a été l'une des principales source d'inspiration pour la conception de cet appartement glamour en duplex près de Milan. Le Studio Catoir a eu carte blanche pour la conception et l'esthétique de l'appartement. Tous les meubles, qu'ils soient amovibles ou intégrés, sont signés Studio Catoir, la plupart sur mesure, de même que les cheminées, la menuiserie, les poignées de porte et les tapis. Un appartement plein de caractère et de personnalité, avec des touches ludiques et des influences rétro dans certaines parties de l'appartement.

Powder room with real marble mosaic tile floor, floating white oak vanity with black granite countertop and brass faucet. Wallpaper, mirror and lighting by Casey Howard Designs.
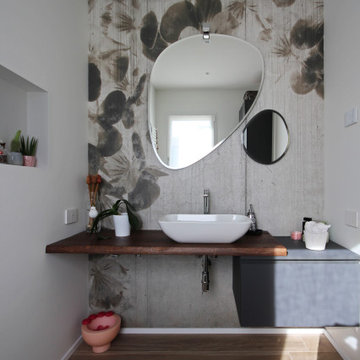
Design ideas for a mid-sized modern powder room in Milan with flat-panel cabinets, black cabinets, white walls, painted wood floors, a vessel sink, wood benchtops, yellow floor, brown benchtops, a floating vanity and a two-piece toilet.
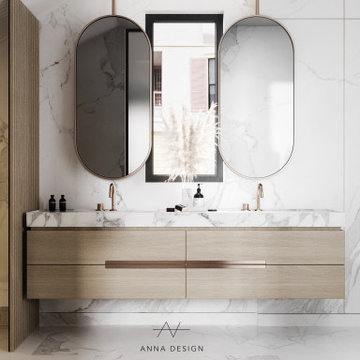
Design ideas for a mid-sized modern bathroom in Los Angeles with flat-panel cabinets, light wood cabinets, an open shower, a wall-mount toilet, white tile, porcelain tile, white walls, porcelain floors, a drop-in sink, quartzite benchtops, white floor, an open shower, white benchtops, a shower seat, a double vanity and a floating vanity.

Mid-sized contemporary master wet room bathroom in London with flat-panel cabinets, white cabinets, pink walls, ceramic floors, laminate benchtops, green floor, an open shower, a niche, a single vanity and a floating vanity.
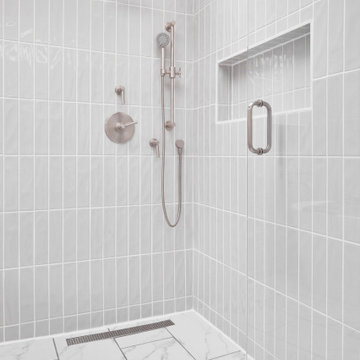
We wanted to update the master bathroom to be a more modern and open layout. There were existing skylights that we wanted to utilize and brighten the space because it was dark, dated, and closed off, making the layout inefficient. The client also wanted to add a tub, which did not exist. We reconfigured the entire layout to allow for adding a freestanding tub. We accomplished this by designing the shower and tub area to create a wet room on one side of the space.
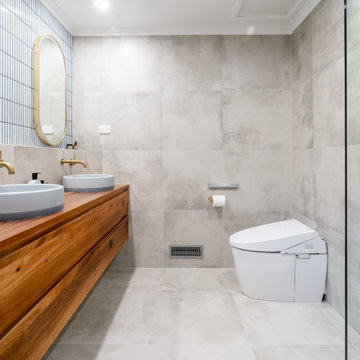
Our midcentury modern main bathroom featuring blue concrete basins, eco brass tapware, custom timber vanity and KitKat tiles.
Photo of a mid-sized midcentury master bathroom in Canberra - Queanbeyan with blue cabinets, gray tile, grey walls, wood benchtops, a double vanity and a floating vanity.
Photo of a mid-sized midcentury master bathroom in Canberra - Queanbeyan with blue cabinets, gray tile, grey walls, wood benchtops, a double vanity and a floating vanity.
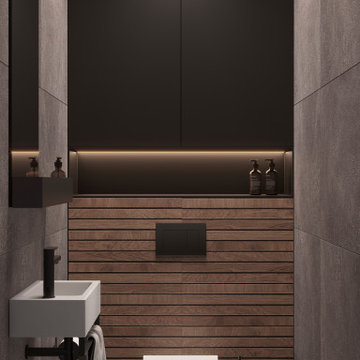
Design ideas for a mid-sized scandinavian powder room in Moscow with a floating vanity.

Photo of a mid-sized contemporary master bathroom in Novosibirsk with flat-panel cabinets, grey cabinets, brown tile, ceramic tile, an integrated sink, solid surface benchtops, grey benchtops, a laundry, a single vanity, a floating vanity, an alcove tub, a shower/bathtub combo and an open shower.

Bel Air - Serene Elegance. This collection was designed with cool tones and spa-like qualities to create a space that is timeless and forever elegant.
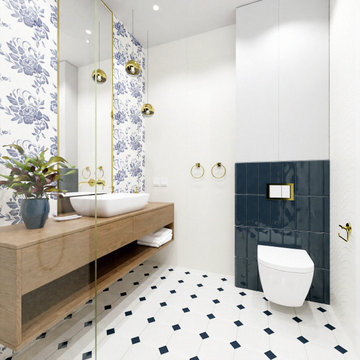
https://www.entropia-design.de
Unterputz-Duscharmatur und Ablaufrinne.
Wandnischenregal mit LED-Beleuchtung.
Cremefarbene Fliesen mit fein gezeichnetem Muster.
Die gleichen Fliesen wurden für den Toilettendeckel und für die Nische neben der Dusche verwendet.
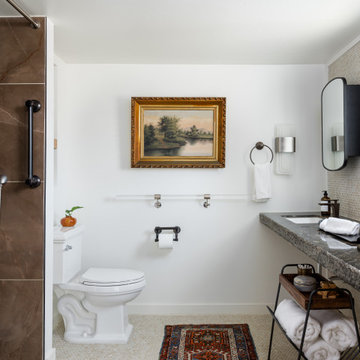
Transforming this small bathroom into a wheelchair accessible retreat was no easy task. Incorporating unattractive grab bars and making them look seamless was the goal. A floating vanity / countertop allows for roll up accessibility and the live edge of the granite countertops make if feel luxurious. Double sinks for his and hers sides plus medicine cabinet storage helped for this minimal feel of neutrals and breathability. The barn door opens for wheelchair movement but can be closed for the perfect amount of privacy.
Mid-sized Bathroom Design Ideas with a Floating Vanity
11

