Mid-sized Bathroom Design Ideas with an Integrated Sink
Refine by:
Budget
Sort by:Popular Today
121 - 140 of 24,325 photos
Item 1 of 3
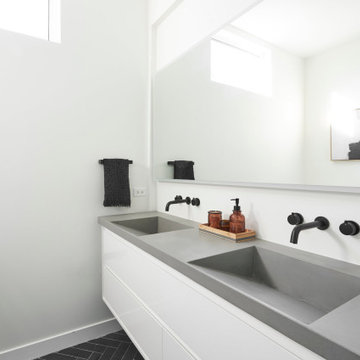
123 Remodeling completely remodeled this bathroom. The homeowner was pursuing a minimalistic contemporary look and our designer used multiple modern ideas in this design.

This is an example of a mid-sized eclectic master wet room bathroom in Vancouver with flat-panel cabinets, dark wood cabinets, a freestanding tub, a bidet, gray tile, ceramic tile, grey walls, porcelain floors, an integrated sink, concrete benchtops, grey floor, a hinged shower door, grey benchtops, a shower seat, a double vanity, a built-in vanity and panelled walls.

Photo of a mid-sized contemporary master bathroom in Novosibirsk with flat-panel cabinets, grey cabinets, brown tile, ceramic tile, an integrated sink, solid surface benchtops, grey benchtops, a laundry, a single vanity, a floating vanity, an alcove tub, a shower/bathtub combo and an open shower.
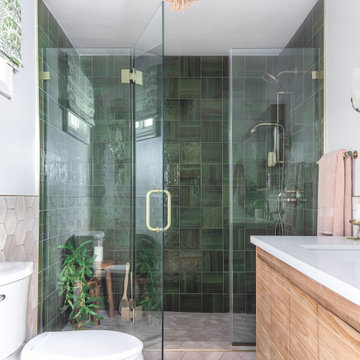
This project involved 2 bathrooms, one in front of the other. Both needed facelifts and more space. We ended up moving the wall to the right out to give the space (see the before photos!) This is the master bathroom, which suffered before from being dark, outdated, and non-functional. My client and I call this "organic glam". we wanted a spa-like bath but with some color. I decided on an earthy, organic palette of taupes, grays, and green. We ditched the tub for a walk-in shower. Satin brass fixtures, a teak vanity, acrylic accessories add to the luxe feel.

Bel Air - Serene Elegance. This collection was designed with cool tones and spa-like qualities to create a space that is timeless and forever elegant.
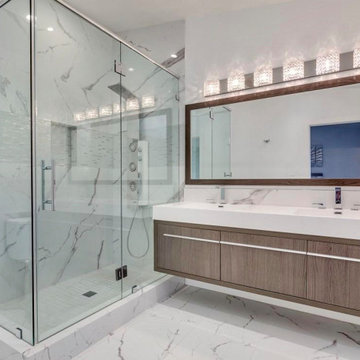
The master bathroom intentionally features an oversized shower but no tub. The shower which measures approximately 5.5 ft by 3.5ft has massage functions from high-pressure jets. The substantial vanity provides a large counter area and two integrated sinks.
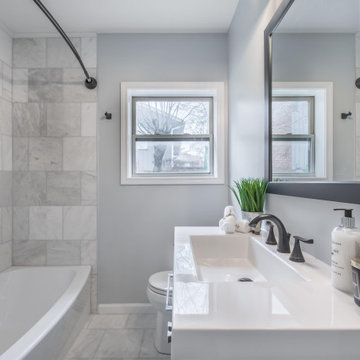
Design ideas for a mid-sized modern master bathroom in Atlanta with shaker cabinets, a freestanding vanity, grey cabinets, an alcove tub, a shower/bathtub combo, gray tile, stone tile, grey walls, porcelain floors, an integrated sink, grey floor, a shower curtain, white benchtops, a single vanity and a two-piece toilet.
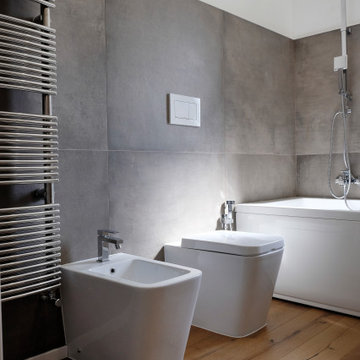
Mid-sized contemporary master bathroom in Rome with open cabinets, white cabinets, a freestanding tub, a shower/bathtub combo, a two-piece toilet, gray tile, porcelain tile, white walls, dark hardwood floors, an integrated sink, onyx benchtops, beige floor, an open shower and white benchtops.
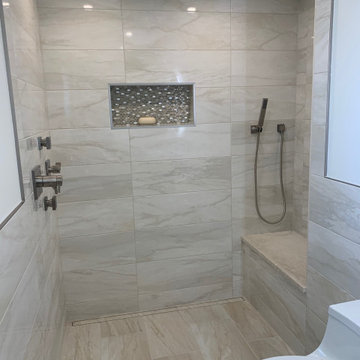
A curbless shower with a Schluter linear drain. We always use the Schluter Shower System in every bath we do because of Schluter's lifetime warranty against leaks.
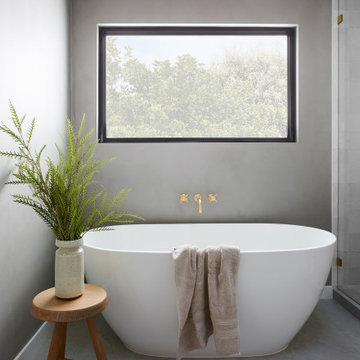
Master Bathroom with a gray monochromatic look with accents of porcelain tile and floating wood vanity and brass hardware. Also featuring modern lighting, jack and jill sinks, textured wall finish, and freestanding tub.
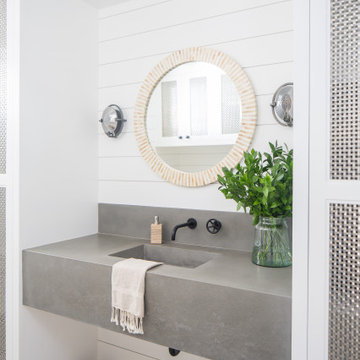
Basement Bathroom
Photo of a mid-sized beach style 3/4 bathroom in Orange County with grey cabinets, grey benchtops, white walls, mosaic tile floors, an integrated sink and grey floor.
Photo of a mid-sized beach style 3/4 bathroom in Orange County with grey cabinets, grey benchtops, white walls, mosaic tile floors, an integrated sink and grey floor.
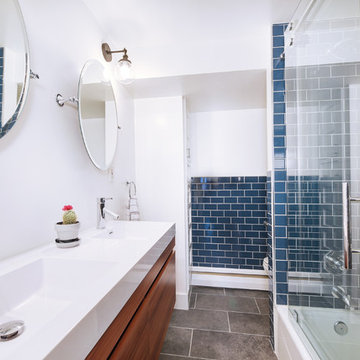
Sometimes its the contrast that makes the room, like here where we paid the sharp angles of the counter with the soft curves of the adjustable mirrors.
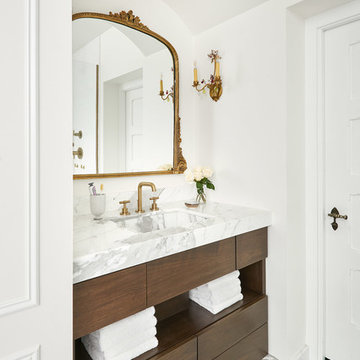
Design ideas for a mid-sized transitional master bathroom in Chicago with flat-panel cabinets, dark wood cabinets, white walls, white floor, white benchtops, a freestanding tub, a corner shower, a two-piece toilet, white tile, ceramic tile, marble floors, an integrated sink, marble benchtops, a hinged shower door, a niche, a single vanity, a built-in vanity and recessed.
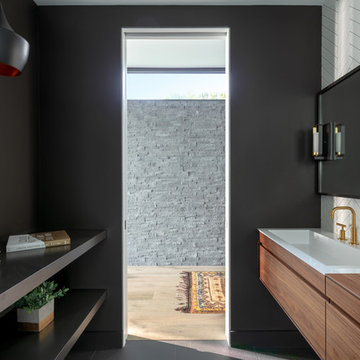
SeaThru is a new, waterfront, modern home. SeaThru was inspired by the mid-century modern homes from our area, known as the Sarasota School of Architecture.
This homes designed to offer more than the standard, ubiquitous rear-yard waterfront outdoor space. A central courtyard offer the residents a respite from the heat that accompanies west sun, and creates a gorgeous intermediate view fro guest staying in the semi-attached guest suite, who can actually SEE THROUGH the main living space and enjoy the bay views.
Noble materials such as stone cladding, oak floors, composite wood louver screens and generous amounts of glass lend to a relaxed, warm-contemporary feeling not typically common to these types of homes.
Photos by Ryan Gamma Photography
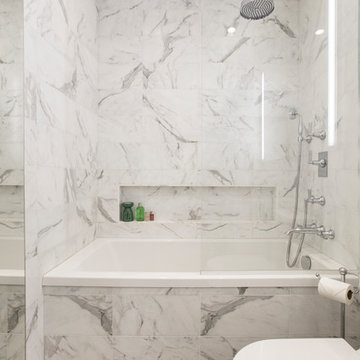
Paulina Hospod
Inspiration for a mid-sized contemporary master bathroom in New York with flat-panel cabinets, white cabinets, a drop-in tub, a shower/bathtub combo, a two-piece toilet, multi-coloured tile, marble, white walls, mosaic tile floors, an integrated sink, multi-coloured floor, an open shower and white benchtops.
Inspiration for a mid-sized contemporary master bathroom in New York with flat-panel cabinets, white cabinets, a drop-in tub, a shower/bathtub combo, a two-piece toilet, multi-coloured tile, marble, white walls, mosaic tile floors, an integrated sink, multi-coloured floor, an open shower and white benchtops.
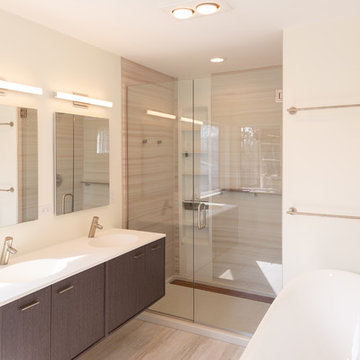
MichaelChristiePhotography
Photo of a mid-sized modern master bathroom in Detroit with flat-panel cabinets, brown cabinets, a freestanding tub, an alcove shower, white walls, laminate floors, an integrated sink, engineered quartz benchtops, multi-coloured floor, a hinged shower door, white benchtops, a two-piece toilet, beige tile and porcelain tile.
Photo of a mid-sized modern master bathroom in Detroit with flat-panel cabinets, brown cabinets, a freestanding tub, an alcove shower, white walls, laminate floors, an integrated sink, engineered quartz benchtops, multi-coloured floor, a hinged shower door, white benchtops, a two-piece toilet, beige tile and porcelain tile.
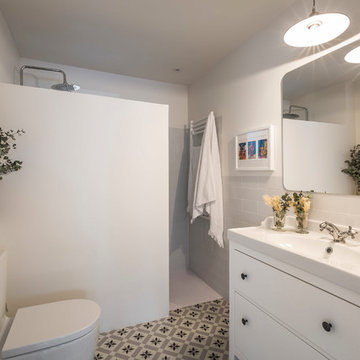
Design ideas for a mid-sized modern master bathroom in Valencia with furniture-like cabinets, white cabinets, an alcove shower, a one-piece toilet, white tile, subway tile, white walls, mosaic tile floors, an integrated sink, wood benchtops and multi-coloured floor.
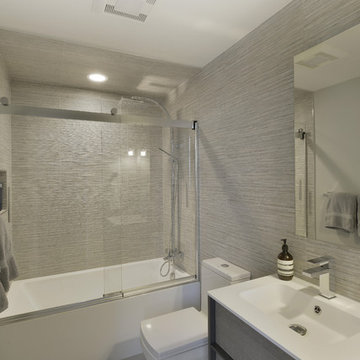
This modern powder room features a floating vanity, porcelain wall tile, and a sleek medicine cabinet. The tub/shower combo features a chrome shower column and frameless glass doors on barn door hardware.
Photo: Peter Krupenye
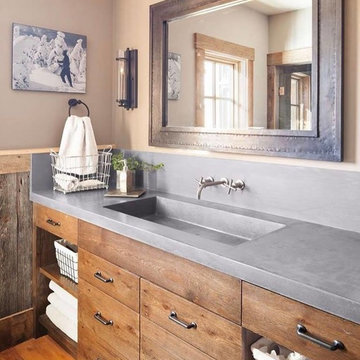
Mid-sized arts and crafts bathroom in Orlando with furniture-like cabinets, medium wood cabinets, beige walls, medium hardwood floors, an integrated sink and concrete benchtops.
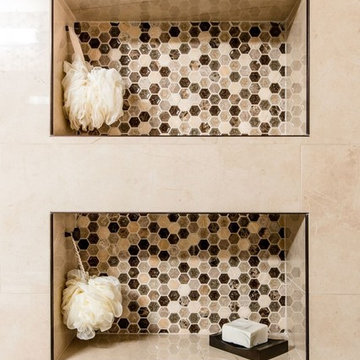
This is an example of a mid-sized contemporary 3/4 bathroom in New York with flat-panel cabinets, black cabinets, an alcove shower, a one-piece toilet, beige tile, black tile, black and white tile, white tile, porcelain tile, beige walls, an integrated sink, solid surface benchtops, limestone floors and a hinged shower door.
Mid-sized Bathroom Design Ideas with an Integrated Sink
7