Mid-sized Bathroom Design Ideas with Wood Benchtops
Refine by:
Budget
Sort by:Popular Today
141 - 160 of 12,652 photos
Item 1 of 3
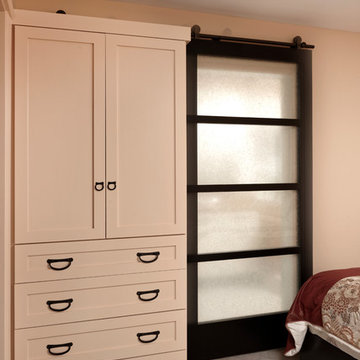
Washington DC Asian-Inspired Master Bath Design by #MeghanBrowne4JenniferGilmer. A custom door with translucent glass panels slides discretely, on barn door hardware, behind a dresser/armoire in the master bedroom. The door frees up floor space in the bath and allows natural light to pour onto the master bedroom. Photography by Bob Narod. http://www.gilmerkitchens.com/
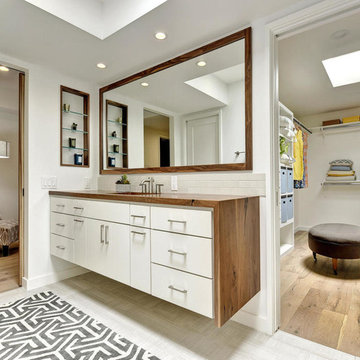
Master Bathroom looking into Master Closet and Master Bedroom. The skylights in the bathroom and closets flood the rooms with natural light. The solid walnut countertops bring a warm, natural material into the room.
Twist Tours Photography
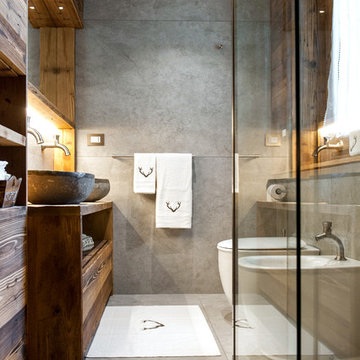
Bagno con la doccia dall'illuminazione multicolore. Rivestito in piastrelle in gres effetto pietra e legno. Sanitari bianchi, in contrasto con i due lavabi in pietra grigio scuro poggiati su un mobile il legno di abete vecchio spazzolato.
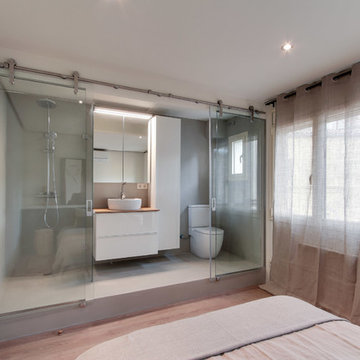
Baño integrado a dormitorio principal.
Proyecto: Lara Pujol - Interiorisme & Projectes de Disseny
Estilismo: Tocat pel Vent
Fotografia: Joan Altés
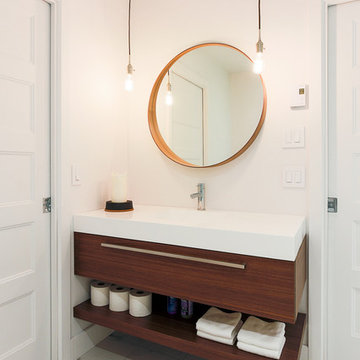
Carl Viens
This is an example of a mid-sized contemporary master bathroom in Montreal with flat-panel cabinets, dark wood cabinets, wood benchtops, white tile, ceramic tile and white walls.
This is an example of a mid-sized contemporary master bathroom in Montreal with flat-panel cabinets, dark wood cabinets, wood benchtops, white tile, ceramic tile and white walls.
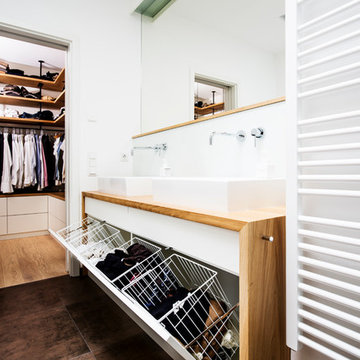
BESPOKE
Photo of a mid-sized contemporary master bathroom in Munich with white walls, flat-panel cabinets, white cabinets, a drop-in tub, a curbless shower, a wall-mount toilet, white tile, porcelain tile, cement tiles, a vessel sink, wood benchtops, brown floor, an open shower and brown benchtops.
Photo of a mid-sized contemporary master bathroom in Munich with white walls, flat-panel cabinets, white cabinets, a drop-in tub, a curbless shower, a wall-mount toilet, white tile, porcelain tile, cement tiles, a vessel sink, wood benchtops, brown floor, an open shower and brown benchtops.
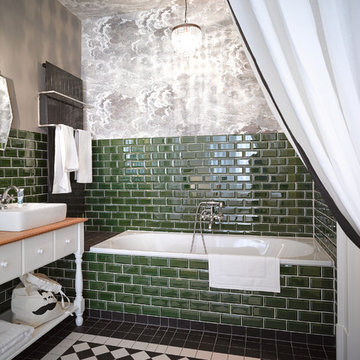
Fotograf: Harry Weber
Photo of a mid-sized eclectic bathroom in Berlin with a vessel sink, white cabinets, wood benchtops, an alcove tub, a shower/bathtub combo, green tile, subway tile, grey walls and flat-panel cabinets.
Photo of a mid-sized eclectic bathroom in Berlin with a vessel sink, white cabinets, wood benchtops, an alcove tub, a shower/bathtub combo, green tile, subway tile, grey walls and flat-panel cabinets.
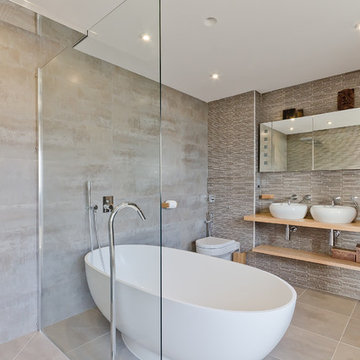
Overview
A new build house on the site of a tired bungalow.
The Brief
Create a brand new house with mid-century modern design cues.
5 bedrooms including 2-3 en-suites and a range of circulation and living spaces to inspire.
Our Solution
The moment we met this client we wanted to work with them and we continue to do so today. A space creator and visionary designer himself, we knew we’d have to come up with some new ideas and explore all options on a narrow site.
Light was an issue, the deep plan needed a way of pulling in light and giving a sense of height to the main circulation spaces. We achieved this by notching out the centre of one side of the plan, adding mezzanine decks off the stairwell and working in the bedrooms over 3 floors.
The glamour of this scheme is in the combination of all of the living space – not in large rooms. We investigated several colour pallets and materials boards before settling on the warmer and handmade aesthetic.
We love this scheme and the furnishing completed by the client…
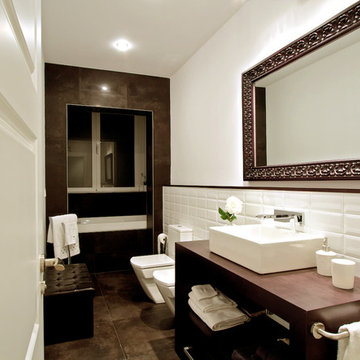
Mid-sized contemporary master bathroom in Madrid with open cabinets, dark wood cabinets, a two-piece toilet, white tile, subway tile, white walls, ceramic floors, a vessel sink, a shower/bathtub combo and wood benchtops.

Design ideas for a mid-sized industrial master bathroom in Paris with light wood cabinets, an undermount tub, a shower/bathtub combo, a one-piece toilet, gray tile, ceramic tile, white walls, wood-look tile, a drop-in sink, wood benchtops, brown floor, a hinged shower door, brown benchtops, a single vanity, a freestanding vanity and flat-panel cabinets.
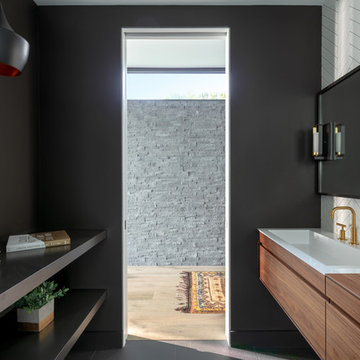
SeaThru is a new, waterfront, modern home. SeaThru was inspired by the mid-century modern homes from our area, known as the Sarasota School of Architecture.
This homes designed to offer more than the standard, ubiquitous rear-yard waterfront outdoor space. A central courtyard offer the residents a respite from the heat that accompanies west sun, and creates a gorgeous intermediate view fro guest staying in the semi-attached guest suite, who can actually SEE THROUGH the main living space and enjoy the bay views.
Noble materials such as stone cladding, oak floors, composite wood louver screens and generous amounts of glass lend to a relaxed, warm-contemporary feeling not typically common to these types of homes.
Photos by Ryan Gamma Photography

This transformation started with a builder grade bathroom and was expanded into a sauna wet room. With cedar walls and ceiling and a custom cedar bench, the sauna heats the space for a relaxing dry heat experience. The goal of this space was to create a sauna in the secondary bathroom and be as efficient as possible with the space. This bathroom transformed from a standard secondary bathroom to a ergonomic spa without impacting the functionality of the bedroom.
This project was super fun, we were working inside of a guest bedroom, to create a functional, yet expansive bathroom. We started with a standard bathroom layout and by building out into the large guest bedroom that was used as an office, we were able to create enough square footage in the bathroom without detracting from the bedroom aesthetics or function. We worked with the client on her specific requests and put all of the materials into a 3D design to visualize the new space.
Houzz Write Up: https://www.houzz.com/magazine/bathroom-of-the-week-stylish-spa-retreat-with-a-real-sauna-stsetivw-vs~168139419
The layout of the bathroom needed to change to incorporate the larger wet room/sauna. By expanding the room slightly it gave us the needed space to relocate the toilet, the vanity and the entrance to the bathroom allowing for the wet room to have the full length of the new space.
This bathroom includes a cedar sauna room that is incorporated inside of the shower, the custom cedar bench follows the curvature of the room's new layout and a window was added to allow the natural sunlight to come in from the bedroom. The aromatic properties of the cedar are delightful whether it's being used with the dry sauna heat and also when the shower is steaming the space. In the shower are matching porcelain, marble-look tiles, with architectural texture on the shower walls contrasting with the warm, smooth cedar boards. Also, by increasing the depth of the toilet wall, we were able to create useful towel storage without detracting from the room significantly.
This entire project and client was a joy to work with.
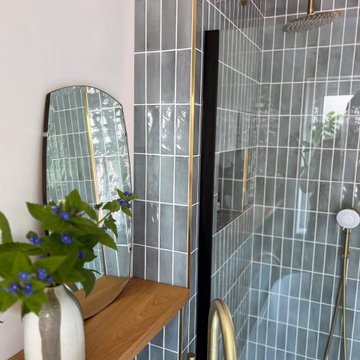
Blue vertical stacked tile bond, with a walk-in shower, freestanding bathtub, floor-mounted gold faucet, and oak shelf.
Photo of a mid-sized midcentury kids bathroom in West Midlands with flat-panel cabinets, brown cabinets, a freestanding tub, an open shower, a one-piece toilet, blue tile, ceramic tile, white walls, porcelain floors, a wall-mount sink, wood benchtops, grey floor, an open shower, brown benchtops, a niche, a single vanity and a floating vanity.
Photo of a mid-sized midcentury kids bathroom in West Midlands with flat-panel cabinets, brown cabinets, a freestanding tub, an open shower, a one-piece toilet, blue tile, ceramic tile, white walls, porcelain floors, a wall-mount sink, wood benchtops, grey floor, an open shower, brown benchtops, a niche, a single vanity and a floating vanity.

Rénovation complète d'un appartement haussmmannien de 70m2 dans le 14ème arr. de Paris. Les espaces ont été repensés pour créer une grande pièce de vie regroupant la cuisine, la salle à manger et le salon. Les espaces sont sobres et colorés. Pour optimiser les rangements et mettre en valeur les volumes, le mobilier est sur mesure, il s'intègre parfaitement au style de l'appartement haussmannien.

Ванная комната со световым окном и регулирующимся затемнением.
Mid-sized scandinavian master bathroom in Saint Petersburg with flat-panel cabinets, grey cabinets, a freestanding tub, an alcove shower, a wall-mount toilet, gray tile, porcelain tile, grey walls, wood-look tile, wood benchtops, brown floor, a shower curtain, brown benchtops, a single vanity and a freestanding vanity.
Mid-sized scandinavian master bathroom in Saint Petersburg with flat-panel cabinets, grey cabinets, a freestanding tub, an alcove shower, a wall-mount toilet, gray tile, porcelain tile, grey walls, wood-look tile, wood benchtops, brown floor, a shower curtain, brown benchtops, a single vanity and a freestanding vanity.

This is an example of a mid-sized midcentury powder room in Detroit with furniture-like cabinets, brown cabinets, a one-piece toilet, multi-coloured tile, ceramic tile, multi-coloured walls, medium hardwood floors, a vessel sink, wood benchtops, brown floor, brown benchtops, a freestanding vanity, vaulted and wallpaper.
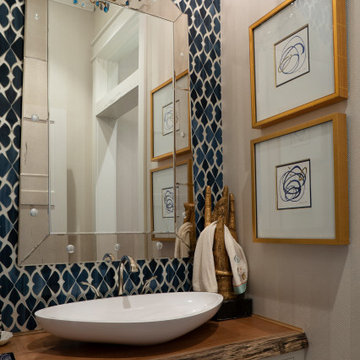
Inspiration for a mid-sized beach style powder room in Other with recessed-panel cabinets, white cabinets, a one-piece toilet, blue walls, a vessel sink, wood benchtops, brown benchtops, a built-in vanity and wallpaper.
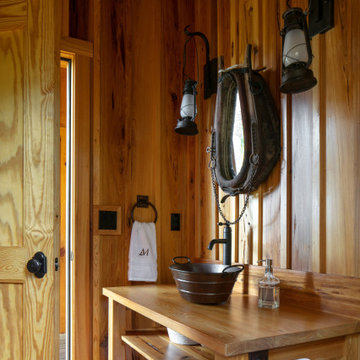
Cabana Cottage- Florida Cracker inspired kitchenette and bath house, separated by a dog-trot
This is an example of a mid-sized country 3/4 bathroom in Tampa with open cabinets, light wood cabinets, an open shower, a one-piece toilet, light hardwood floors, a vessel sink, wood benchtops, an open shower, a shower seat, a single vanity, a freestanding vanity and wood.
This is an example of a mid-sized country 3/4 bathroom in Tampa with open cabinets, light wood cabinets, an open shower, a one-piece toilet, light hardwood floors, a vessel sink, wood benchtops, an open shower, a shower seat, a single vanity, a freestanding vanity and wood.
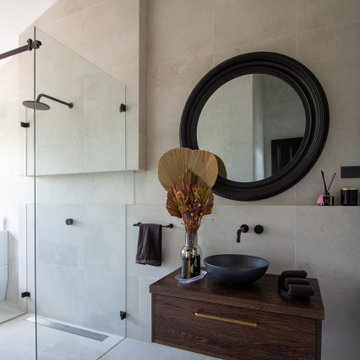
Minimalist in nature with ornate elements
This is an example of a mid-sized contemporary 3/4 bathroom in Sydney with flat-panel cabinets, dark wood cabinets, a curbless shower, a one-piece toilet, gray tile, grey walls, porcelain floors, a vessel sink, wood benchtops, grey floor, a hinged shower door, brown benchtops, a single vanity and a floating vanity.
This is an example of a mid-sized contemporary 3/4 bathroom in Sydney with flat-panel cabinets, dark wood cabinets, a curbless shower, a one-piece toilet, gray tile, grey walls, porcelain floors, a vessel sink, wood benchtops, grey floor, a hinged shower door, brown benchtops, a single vanity and a floating vanity.
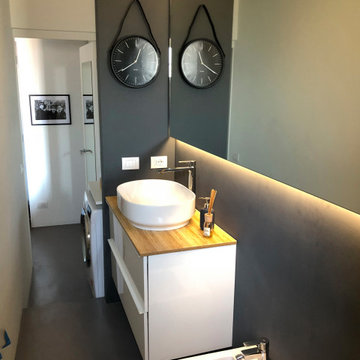
bagno con pavimento in resina e pareti tinteggiate di grigio scuro. Bagno minimal, funzionale ed elegante con un lungo specchio retroilluminato che amplia lo spazio
Mid-sized Bathroom Design Ideas with Wood Benchtops
8

