Mid-sized Deck Design Ideas with a Water Feature
Refine by:
Budget
Sort by:Popular Today
81 - 100 of 522 photos
Item 1 of 3
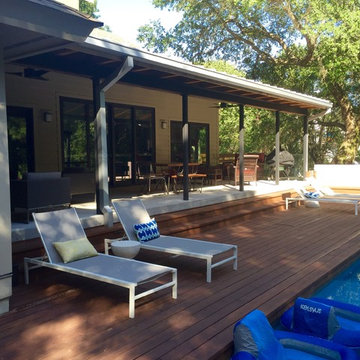
Lower deck w/ upper covered patio.
Mid-sized contemporary backyard deck in Wilmington with a water feature and a roof extension.
Mid-sized contemporary backyard deck in Wilmington with a water feature and a roof extension.
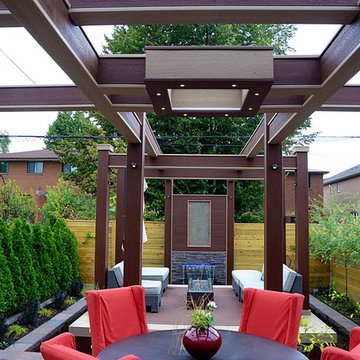
Designed & Built by Paul Lafrance Design.
Photos by Carla Jackson Photography.
This is an example of a mid-sized contemporary backyard deck in Toronto with a water feature and a pergola.
This is an example of a mid-sized contemporary backyard deck in Toronto with a water feature and a pergola.
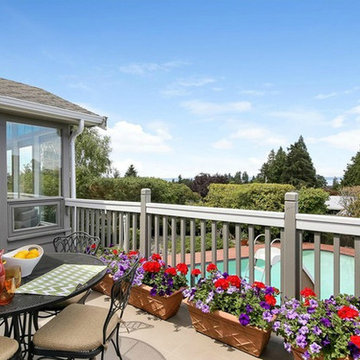
This is an example of a mid-sized transitional backyard deck in Seattle with a water feature and no cover.
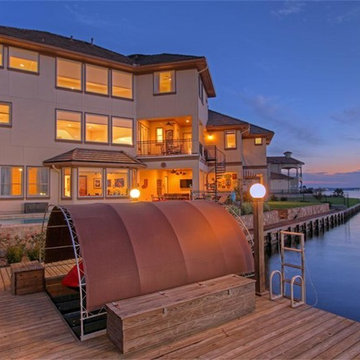
Floating Boat dock
Mid-sized mediterranean backyard deck in Houston with a water feature and an awning.
Mid-sized mediterranean backyard deck in Houston with a water feature and an awning.
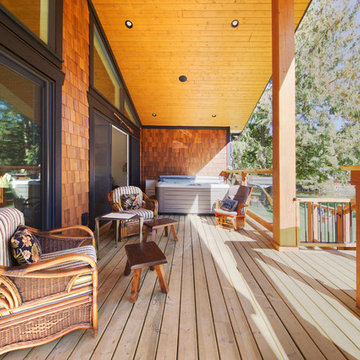
Beautiful rustic patio furniture ties the wood them together with T&G ceiling and hand stained cedar shake siding. This space is multi-functional with room for lounging, cooking, and enjoying the hot tub!
Photo by: Brice Ferre
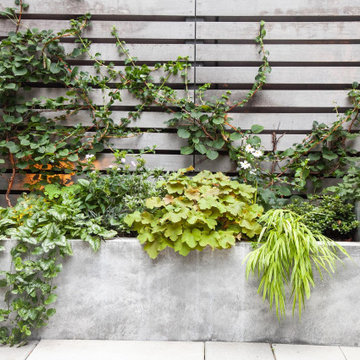
Inspiration for a mid-sized modern backyard and ground level deck in New York with a water feature, no cover and wood railing.
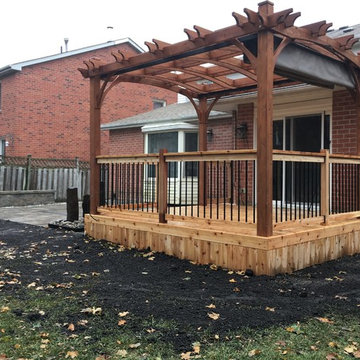
Photo of a mid-sized arts and crafts backyard deck in Toronto with a water feature and a roof extension.
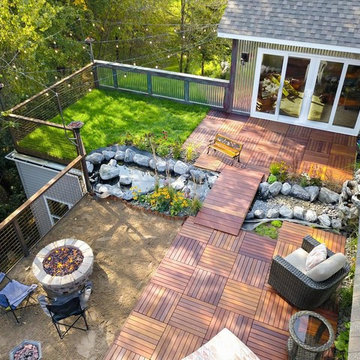
Amazing custom rooftop garden
Randall Baum - Elevate Photography
Inspiration for a mid-sized country rooftop deck in Minneapolis with a water feature.
Inspiration for a mid-sized country rooftop deck in Minneapolis with a water feature.
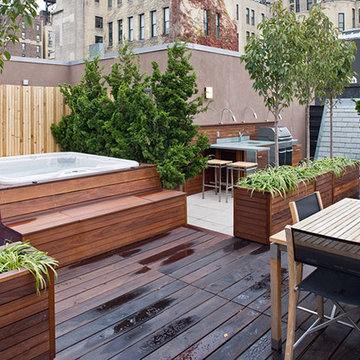
To Just Terraces designer Christopher Myers, outdoor spaces on rooftops are like yacht gardens. They are limited by space and each element, from a spa seating area, to dining and bars but look incredible and be able to serve many purposes and layouts based on needs. Materials should vary in color and texture to keep the space interesting and uniquely desirable to those who will use it.
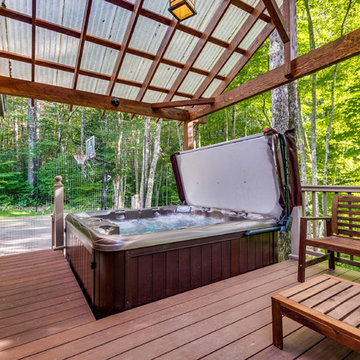
HomeListingPhotography.com
Inspiration for a mid-sized arts and crafts backyard deck in Boston with a water feature and a pergola.
Inspiration for a mid-sized arts and crafts backyard deck in Boston with a water feature and a pergola.
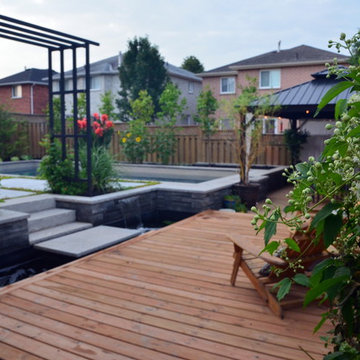
Landscape design and photography by Melanie Rekola
This lovely landscape sports a poured in place concrete slab patio with drought tolerant sedum plants between the slabs. This sedum mix is sold in sheets then cut to fit but it’s actually grown for green-roof application. It works perfectly in this hot environment too as it is extremely drought tolerant and can go a month without water. Because the water runoff is absorbed between the slabs the patio drainage works perfectly and there are no need for drains.The swimming pool is of the fiberglass variety. Though the initial investment is greater than that of vinyl pools the ROI is greater over a 10 year period. Fiberglass pools retains more heat as the pool shell is all one piece and they don’t ever require a new liner.. This fiberglass pool has cool built-in benching and steps. And there is even a swim jet built into one side great for those cardio blasting swims. The pool interior colour is grey though it shows a soft blue/grey when water is added due to the reflection of the sky and other surroundings. The pool coping is natural stone with rock face edge. The steel arbour was custom made. Metal (steel) was chosen for it’s slim strength as wood placed here would have been too chunky. The best rooms (indoors or our) have a subtle layering of textural elements. To me this landscape needed a structure here to define the “rooms” It will look even better in a few years when the vines reach the top and the Miscanthus on either side reaches its 7′ height!The 12′ x 16′ pavilion is also made of steel and houses an alfresco dining table and sofa set. The pavilions built in cupola makes the warm breezes comfortably pass through with no need for a fan. It’s also sunken 2′ from the pool/patio height and nestled nicely in the corner. I must also mention the large slim planters with “Red Shades” Canna lily within. They are the perfect boldness/balance!Step through the arbor and a linear pond with “floating” natural stone step is revealed! Two smooth flow scuppers are responsible for the quiet waterfalls either side. A wood deck overhangs the pond adding softness to the setting. A modern retaining wall with natural stone cap runs the full width of the pond and pool adding interest and dimension. In the covered outdoor living area this wall is the perfect seat wall - adding lots of extra party seating!
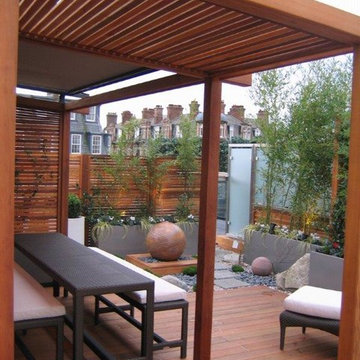
Eva Edsjö
Inspiration for a mid-sized contemporary rooftop deck in London with a water feature and a pergola.
Inspiration for a mid-sized contemporary rooftop deck in London with a water feature and a pergola.
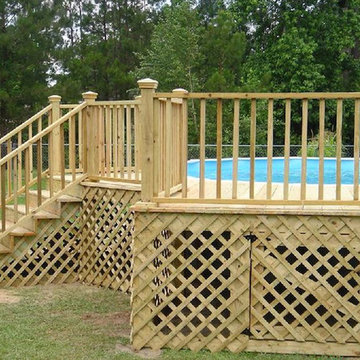
This is an example of a mid-sized backyard deck in Atlanta with a water feature and no cover.
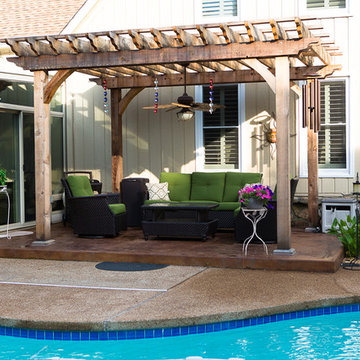
Robyn Smith
Mid-sized traditional backyard deck in Other with a water feature and a pergola.
Mid-sized traditional backyard deck in Other with a water feature and a pergola.
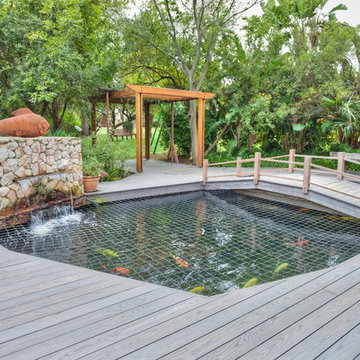
Thermo treated ash decking 120 x 21mm
with Rubio Monocoat: Hybrid - Greylook
Etienne Smit
Photo of a mid-sized country backyard deck in Other with a water feature and no cover.
Photo of a mid-sized country backyard deck in Other with a water feature and no cover.
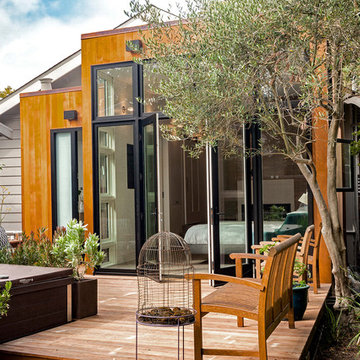
Photos by Langdon Clay
Mid-sized contemporary backyard deck in San Francisco with a water feature and no cover.
Mid-sized contemporary backyard deck in San Francisco with a water feature and no cover.
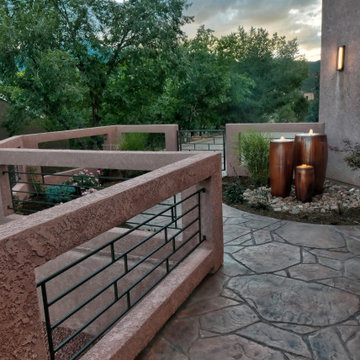
By utilizing stamped concrete in place of traditional decking, we were able to create a cohesive entry with a courtyard feel.
Design ideas for a mid-sized side yard deck in Denver with a water feature and no cover.
Design ideas for a mid-sized side yard deck in Denver with a water feature and no cover.
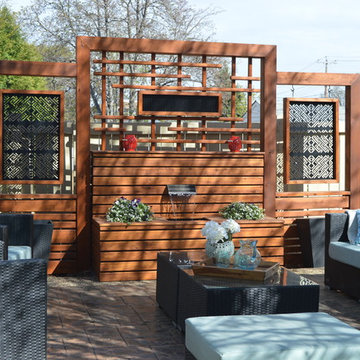
Design ideas for a mid-sized contemporary backyard deck in Edmonton with no cover and a water feature.
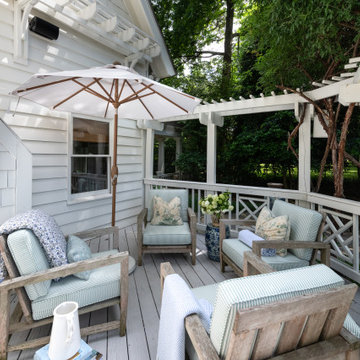
Photo of a mid-sized traditional backyard and ground level deck in Atlanta with a water feature and wood railing.
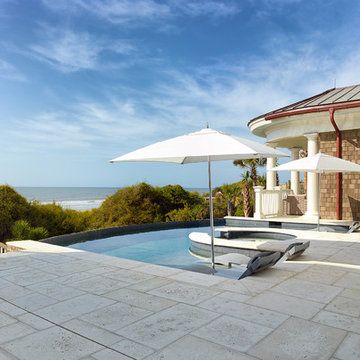
Holger Obenaus Photography
Inspiration for a mid-sized traditional backyard deck in Charleston with a water feature and no cover.
Inspiration for a mid-sized traditional backyard deck in Charleston with a water feature and no cover.
Mid-sized Deck Design Ideas with a Water Feature
5