Mid-sized Entryway Design Ideas with Limestone Floors
Refine by:
Budget
Sort by:Popular Today
241 - 260 of 600 photos
Item 1 of 3
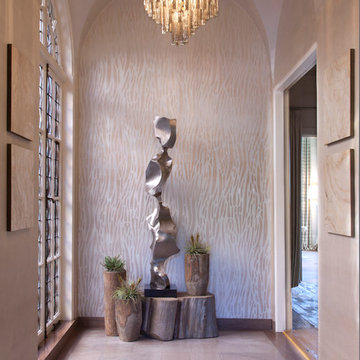
We provided the shimmering ombre wall finish and the handpainted and die cut wallcovering for this graceful Entry. Chandelier is Chimera from Troy Lighting. Sculpture is 'Smoke' by Jon Krawzcyk. Photo by Margot Hartford.
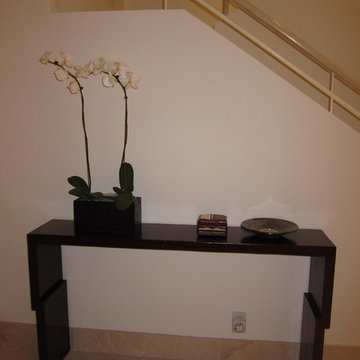
Contemporary/Asian Entry furnished with a classic Asian altar table
Inspiration for a mid-sized asian foyer in Los Angeles with white walls and limestone floors.
Inspiration for a mid-sized asian foyer in Los Angeles with white walls and limestone floors.
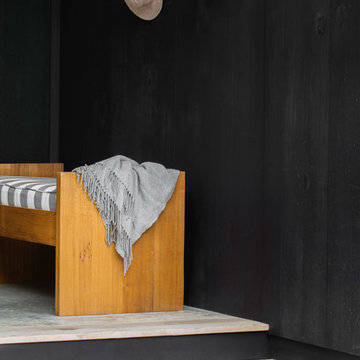
Alyssa Rosenheck, Photographer
Inspiration for a mid-sized contemporary front door in Other with black walls, limestone floors and beige floor.
Inspiration for a mid-sized contemporary front door in Other with black walls, limestone floors and beige floor.
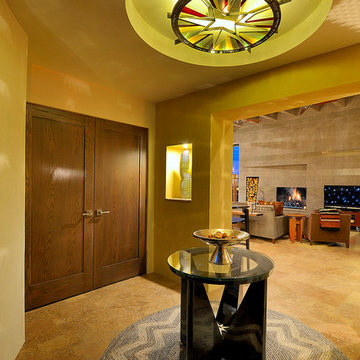
Photographer | Daniel Nadelbach Photography
Inspiration for a mid-sized contemporary foyer in Albuquerque with beige walls, limestone floors, a double front door, a dark wood front door and beige floor.
Inspiration for a mid-sized contemporary foyer in Albuquerque with beige walls, limestone floors, a double front door, a dark wood front door and beige floor.
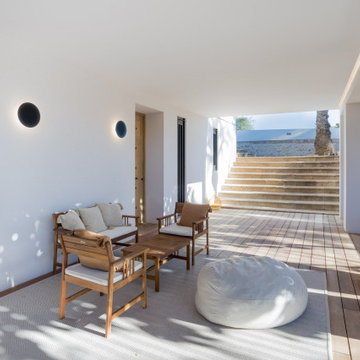
Porche de entrada privada a casa de campo
Photo of a mid-sized mediterranean front door in Alicante-Costa Blanca with white walls, limestone floors, a single front door, a light wood front door and brown floor.
Photo of a mid-sized mediterranean front door in Alicante-Costa Blanca with white walls, limestone floors, a single front door, a light wood front door and brown floor.
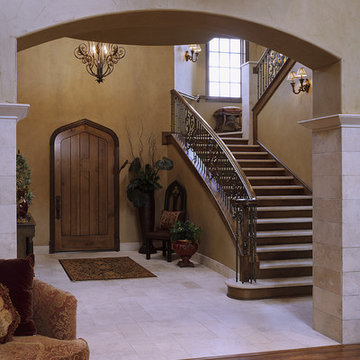
This magnificent European style estate located in Mira Vista Country Club has a beautiful panoramic view of a private lake. The exterior features sandstone walls and columns with stucco and cast stone accents, a beautiful swimming pool overlooking the lake, and an outdoor living area and kitchen for entertaining. The interior features a grand foyer with an elegant stairway with limestone steps, columns and flooring. The gourmet kitchen includes a stone oven enclosure with 48” Viking chef’s oven. This home is handsomely detailed with custom woodwork, two story library with wooden spiral staircase, and an elegant master bedroom and bath.
The home was design by Fred Parker, and building designer Richard Berry of the Fred Parker design Group. The intricate woodwork and other details were designed by Ron Parker AIBD Building Designer and Construction Manager.
Photos By: Bryce Moore-Rocket Boy Photos
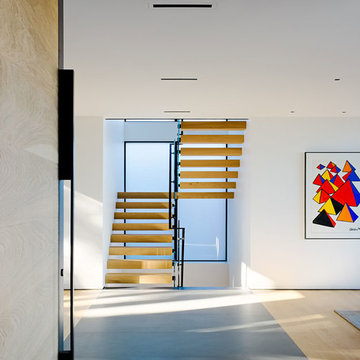
Joe Fletcher
Inspiration for a mid-sized modern front door in San Francisco with white walls, limestone floors, a single front door, a light wood front door and grey floor.
Inspiration for a mid-sized modern front door in San Francisco with white walls, limestone floors, a single front door, a light wood front door and grey floor.
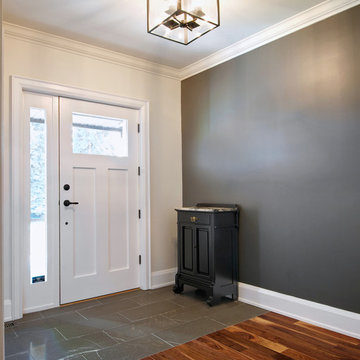
Andrew Snow Photography
This is an example of a mid-sized arts and crafts foyer in Toronto with grey walls, limestone floors, a single front door and a white front door.
This is an example of a mid-sized arts and crafts foyer in Toronto with grey walls, limestone floors, a single front door and a white front door.
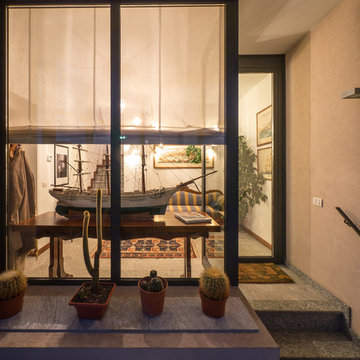
Liadesign
Design ideas for a mid-sized eclectic mudroom in Milan with white walls, limestone floors, a single front door and a glass front door.
Design ideas for a mid-sized eclectic mudroom in Milan with white walls, limestone floors, a single front door and a glass front door.
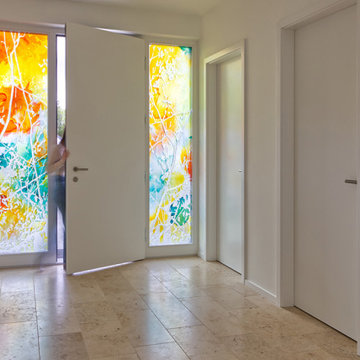
Frühling lässt sein blaues Band
Wieder flattern durch die Lüfte;
Süße, wohl bekannte Düfte
Streifen ahnungsvoll das Land.
- Er ist`s, Eduard Mörike
In enger Zusammenarbeit durfte ich den Eingangsbereich der Baufamilie mit gestaltetem Glas verschönern.
Das Glas besteht aus einem 3-fach Isolierglas mit handbemalten Echt-Antikgläsern und thermisch verformten Floatglas. Je nach Tageszeit erstrahlt der Flur in einem neuen Licht.
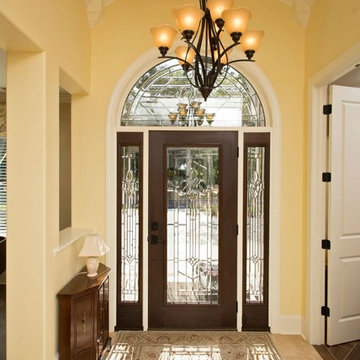
Scott Smallin
Design ideas for a mid-sized traditional front door in Other with yellow walls, limestone floors, a single front door, a glass front door and beige floor.
Design ideas for a mid-sized traditional front door in Other with yellow walls, limestone floors, a single front door, a glass front door and beige floor.
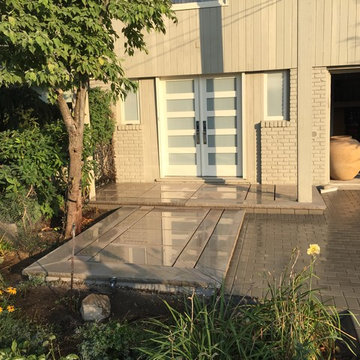
Paver Driveway with Modern Entrance - Bellmore, N.Y 11710
www.stonecreationsoflongisland.net
Design ideas for a mid-sized modern front door in New York with limestone floors.
Design ideas for a mid-sized modern front door in New York with limestone floors.
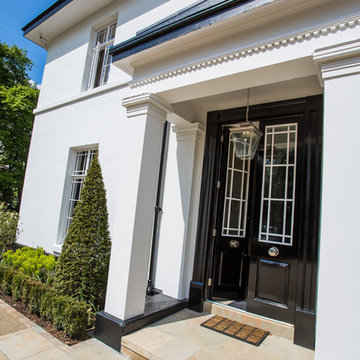
Restored Georgian classic proportions and symmetry to the entrance double doors of the restored country gem of a house.
Photography by Peter Corcoran. Copyright and all rights reserved by The Design Practice by UBER©
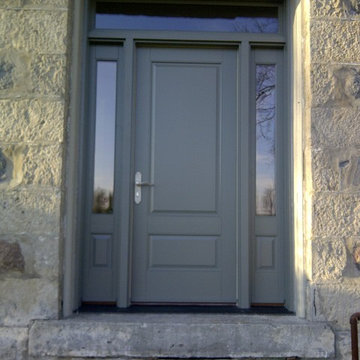
Front entrance with raised panel over raised panel. Front entrance is adjoined by matching side lights and transom above.
Design ideas for a mid-sized traditional front door in Toronto with grey walls, limestone floors, a single front door and a gray front door.
Design ideas for a mid-sized traditional front door in Toronto with grey walls, limestone floors, a single front door and a gray front door.
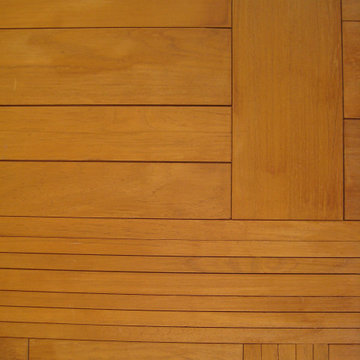
Inspiration for a mid-sized modern front door in Los Angeles with black walls, limestone floors, a pivot front door, a medium wood front door and beige floor.
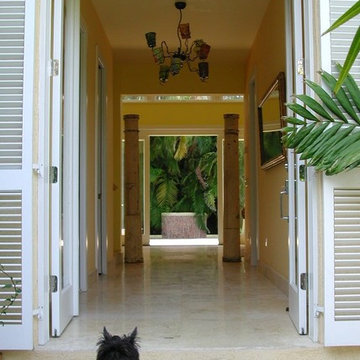
A view from the entry illustrating the long axis through the entire house from the entry to the rear swimming pool water feature. With the front double french doors open and the rear 18'-0" wide Nana bi-fold doors open, the house is truly entirely open to tropical indoor-outdoor living.
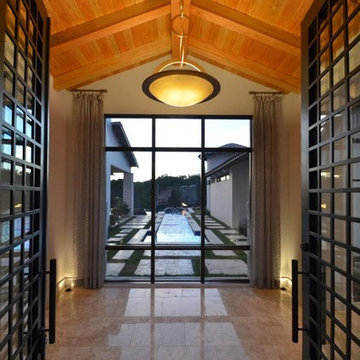
Photo of a mid-sized transitional foyer in Austin with beige walls, limestone floors, a double front door, a black front door and beige floor.
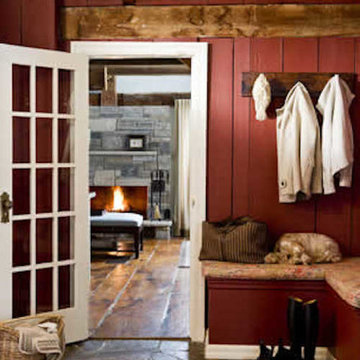
Mudroom
Mid-sized country mudroom in Toronto with red walls, limestone floors, a single front door, a glass front door and brown floor.
Mid-sized country mudroom in Toronto with red walls, limestone floors, a single front door, a glass front door and brown floor.
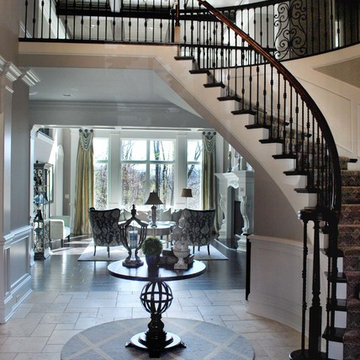
Photo of a mid-sized transitional foyer in Indianapolis with grey walls, limestone floors and beige floor.
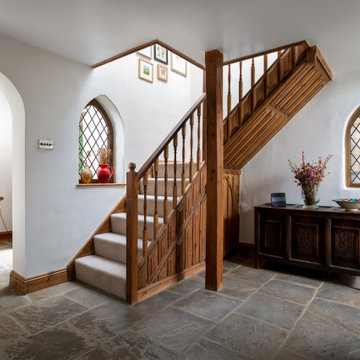
Mid-sized transitional entry hall in Gloucestershire with white walls and limestone floors.
Mid-sized Entryway Design Ideas with Limestone Floors
13