Mid-sized Laundry Room Design Ideas with Slate Floors
Refine by:
Budget
Sort by:Popular Today
161 - 180 of 414 photos
Item 1 of 3
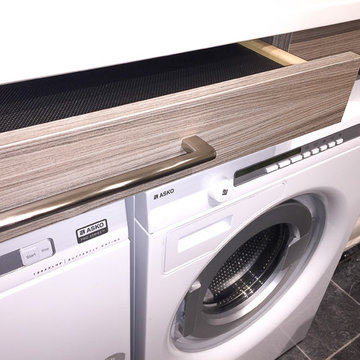
Karen was an existing client of ours who was tired of the crowded and cluttered laundry/mudroom that did not work well for her young family. The washer and dryer were right in the line of traffic when you stepped in her back entry from the garage and there was a lack of a bench for changing shoes/boots.
Planning began… then along came a twist! A new puppy that will grow to become a fair sized dog would become part of the family. Could the design accommodate dog grooming and a daytime “kennel” for when the family is away?
Having two young boys, Karen wanted to have custom features that would make housekeeping easier so custom drawer drying racks and ironing board were included in the design. All slab-style cabinet and drawer fronts are sturdy and easy to clean and the family’s coats and necessities are hidden from view while close at hand.
The selected quartz countertops, slate flooring and honed marble wall tiles will provide a long life for this hard working space. The enameled cast iron sink which fits puppy to full-sized dog (given a boost) was outfitted with a faucet conducive to dog washing, as well as, general clean up. And the piece de resistance is the glass, Dutch pocket door which makes the family dog feel safe yet secure with a view into the rest of the house. Karen and her family enjoy the organized, tidy space and how it works for them.
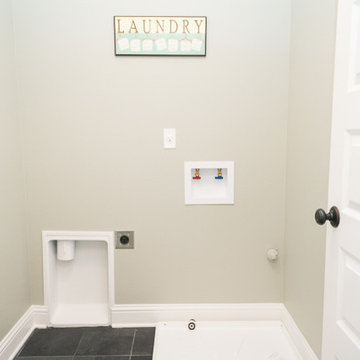
Jason Walchli
Design ideas for a mid-sized arts and crafts single-wall dedicated laundry room in Portland with beige walls, slate floors and a side-by-side washer and dryer.
Design ideas for a mid-sized arts and crafts single-wall dedicated laundry room in Portland with beige walls, slate floors and a side-by-side washer and dryer.
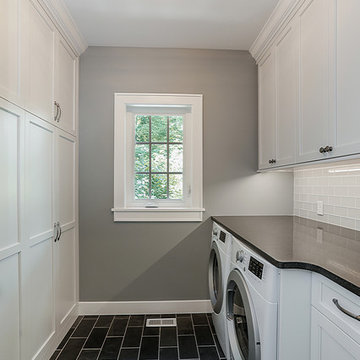
Karen Loffing
Inspiration for a mid-sized traditional galley utility room in Milwaukee with recessed-panel cabinets, white cabinets, quartz benchtops, grey walls, slate floors and a side-by-side washer and dryer.
Inspiration for a mid-sized traditional galley utility room in Milwaukee with recessed-panel cabinets, white cabinets, quartz benchtops, grey walls, slate floors and a side-by-side washer and dryer.
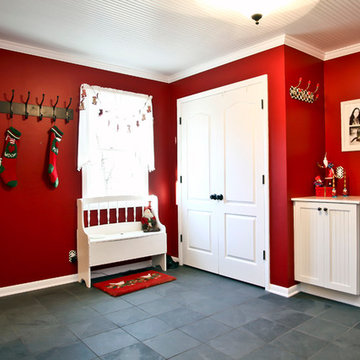
This is an example of a mid-sized arts and crafts dedicated laundry room in Milwaukee with shaker cabinets, white cabinets, red walls, slate floors and a side-by-side washer and dryer.
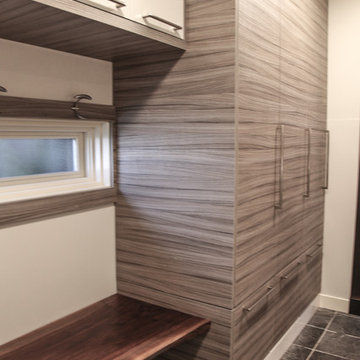
Karen was an existing client of ours who was tired of the crowded and cluttered laundry/mudroom that did not work well for her young family. The washer and dryer were right in the line of traffic when you stepped in her back entry from the garage and there was a lack of a bench for changing shoes/boots.
Planning began… then along came a twist! A new puppy that will grow to become a fair sized dog would become part of the family. Could the design accommodate dog grooming and a daytime “kennel” for when the family is away?
Having two young boys, Karen wanted to have custom features that would make housekeeping easier so custom drawer drying racks and ironing board were included in the design. All slab-style cabinet and drawer fronts are sturdy and easy to clean and the family’s coats and necessities are hidden from view while close at hand.
The selected quartz countertops, slate flooring and honed marble wall tiles will provide a long life for this hard working space. The enameled cast iron sink which fits puppy to full-sized dog (given a boost) was outfitted with a faucet conducive to dog washing, as well as, general clean up. And the piece de resistance is the glass, Dutch pocket door which makes the family dog feel safe yet secure with a view into the rest of the house. Karen and her family enjoy the organized, tidy space and how it works for them.
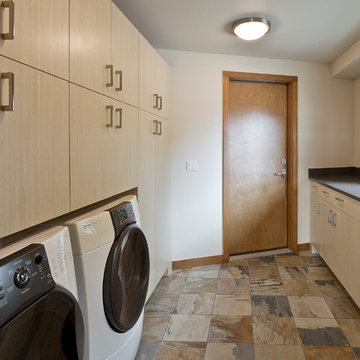
Architect: Grouparchitect
Contractor: Lochwood Lozier Custom Construction
Photography: Michael Walmsley
Mid-sized contemporary galley utility room in Seattle with an undermount sink, flat-panel cabinets, light wood cabinets, quartz benchtops, white walls, slate floors and a side-by-side washer and dryer.
Mid-sized contemporary galley utility room in Seattle with an undermount sink, flat-panel cabinets, light wood cabinets, quartz benchtops, white walls, slate floors and a side-by-side washer and dryer.
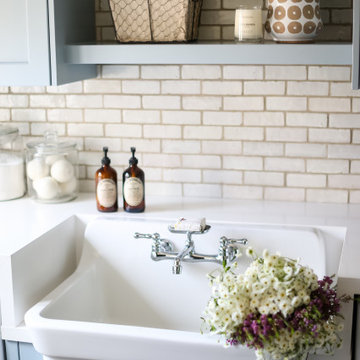
Photo of a mid-sized country single-wall dedicated laundry room in San Diego with quartz benchtops, slate floors and white benchtop.
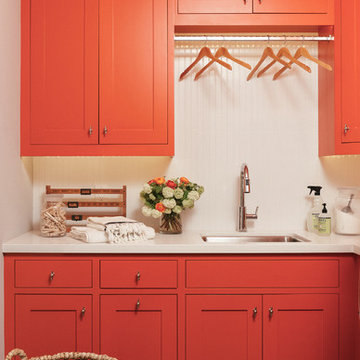
Laundry room
Christopher Stark Photo
Photo of a mid-sized country l-shaped utility room in San Francisco with an undermount sink, quartz benchtops, white walls, slate floors, a side-by-side washer and dryer, shaker cabinets and red cabinets.
Photo of a mid-sized country l-shaped utility room in San Francisco with an undermount sink, quartz benchtops, white walls, slate floors, a side-by-side washer and dryer, shaker cabinets and red cabinets.
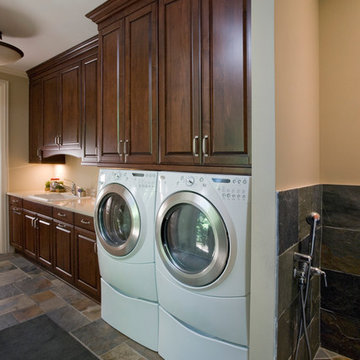
http://www.pickellbuilders.com. Photography by Linda Oyama Bryan. Mud Room with raised panel Cherry Cabinets, Cambria countertops, slate tile floors and Dog Shower.
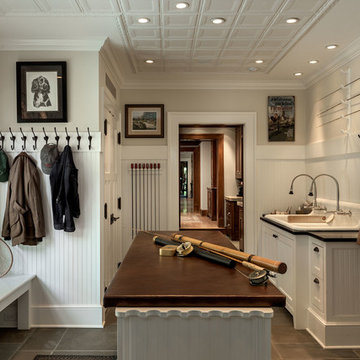
Rob Karosis
Photo of a mid-sized country single-wall utility room in New York with white walls, slate floors, a drop-in sink, flat-panel cabinets, white cabinets, granite benchtops, a side-by-side washer and dryer and beige floor.
Photo of a mid-sized country single-wall utility room in New York with white walls, slate floors, a drop-in sink, flat-panel cabinets, white cabinets, granite benchtops, a side-by-side washer and dryer and beige floor.
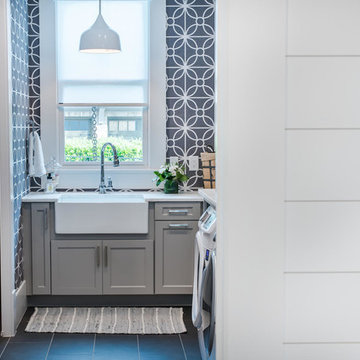
Mid-sized country l-shaped dedicated laundry room in Raleigh with a farmhouse sink, shaker cabinets, grey cabinets, solid surface benchtops, grey walls, slate floors and a side-by-side washer and dryer.
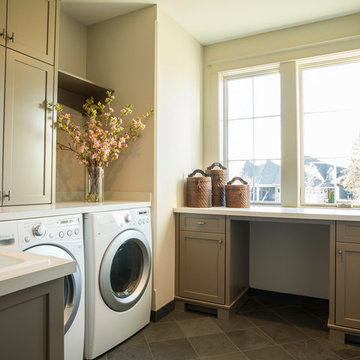
Grey slate floors and grey cabinetry give a crisp clean look to this Renaissance Builders laundry room.
Harlin Photograpy
This is an example of a mid-sized transitional u-shaped laundry room in Minneapolis with a drop-in sink, flat-panel cabinets, grey cabinets, laminate benchtops, grey walls, slate floors and a side-by-side washer and dryer.
This is an example of a mid-sized transitional u-shaped laundry room in Minneapolis with a drop-in sink, flat-panel cabinets, grey cabinets, laminate benchtops, grey walls, slate floors and a side-by-side washer and dryer.
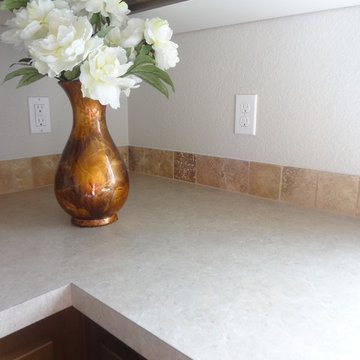
Builder/Remodeler: M&S Resources- Phillip Moreno/ Materials provided by: Cherry City Interiors & Design/ Interior Design by: Shelli Dierck & Leslie Kampstra/ Photographs by: Shelli Dierck &
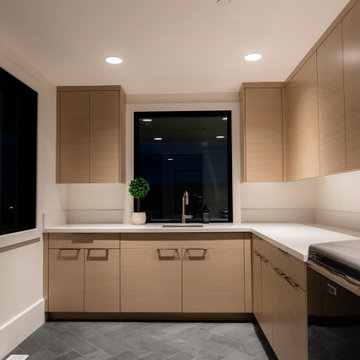
This is an example of a mid-sized contemporary l-shaped dedicated laundry room in Salt Lake City with an undermount sink, flat-panel cabinets, light wood cabinets, quartz benchtops, white splashback, engineered quartz splashback, white walls, slate floors, a side-by-side washer and dryer, black floor and white benchtop.
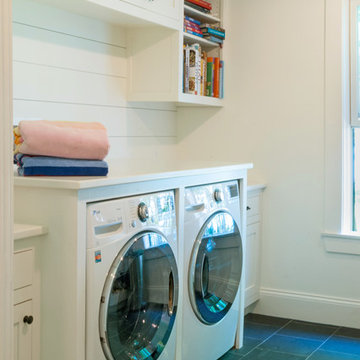
Kim Case Photography, providing high end imagery for discerning builders, architects and interior designers in Maine and beyond.
Design ideas for a mid-sized beach style utility room in Other with an undermount sink, recessed-panel cabinets, white cabinets, white walls, slate floors, a side-by-side washer and dryer and black floor.
Design ideas for a mid-sized beach style utility room in Other with an undermount sink, recessed-panel cabinets, white cabinets, white walls, slate floors, a side-by-side washer and dryer and black floor.
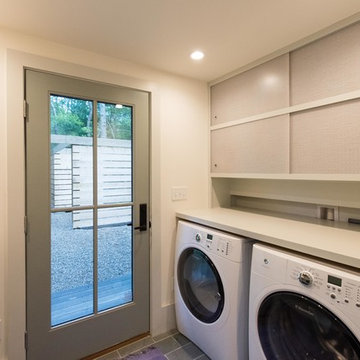
Contractor: McLaughlin & Son
Photography: Meredith Hunnibell
This is an example of a mid-sized transitional dedicated laundry room in Boston with white walls, slate floors, a side-by-side washer and dryer and grey floor.
This is an example of a mid-sized transitional dedicated laundry room in Boston with white walls, slate floors, a side-by-side washer and dryer and grey floor.
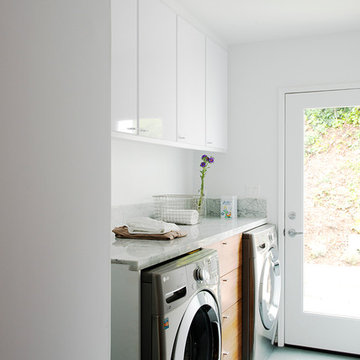
Photos by Philippe Le Berre
Design ideas for a mid-sized modern single-wall dedicated laundry room in Los Angeles with flat-panel cabinets, marble benchtops, white walls, slate floors, a side-by-side washer and dryer and white cabinets.
Design ideas for a mid-sized modern single-wall dedicated laundry room in Los Angeles with flat-panel cabinets, marble benchtops, white walls, slate floors, a side-by-side washer and dryer and white cabinets.
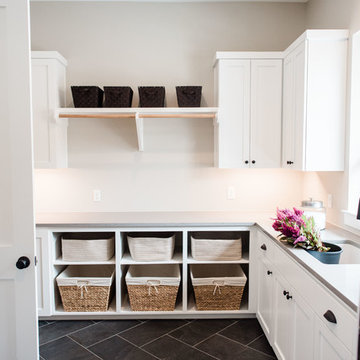
Madeline Harper Photography
Inspiration for a mid-sized transitional l-shaped utility room in Austin with an undermount sink, shaker cabinets, white cabinets, quartzite benchtops, grey walls, slate floors, a side-by-side washer and dryer, black floor and grey benchtop.
Inspiration for a mid-sized transitional l-shaped utility room in Austin with an undermount sink, shaker cabinets, white cabinets, quartzite benchtops, grey walls, slate floors, a side-by-side washer and dryer, black floor and grey benchtop.
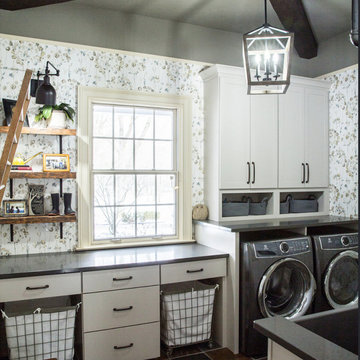
Design ideas for a mid-sized country dedicated laundry room in Cleveland with a farmhouse sink, quartz benchtops, multi-coloured walls, slate floors, a side-by-side washer and dryer and grey benchtop.
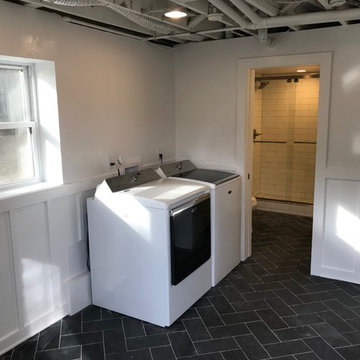
Photo of a mid-sized contemporary laundry room in Other with white walls, slate floors, a side-by-side washer and dryer and black floor.
Mid-sized Laundry Room Design Ideas with Slate Floors
9