Mid-sized Master Bedroom Design Ideas
Refine by:
Budget
Sort by:Popular Today
41 - 60 of 90,698 photos
Item 1 of 3
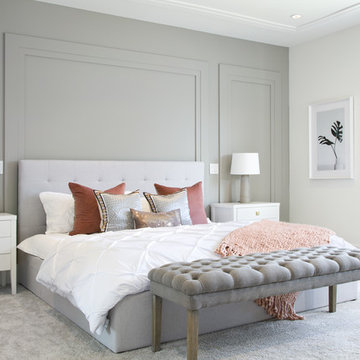
Christina Faminoff
Design ideas for a mid-sized contemporary master bedroom in Vancouver with grey walls, carpet, a standard fireplace, a stone fireplace surround and grey floor.
Design ideas for a mid-sized contemporary master bedroom in Vancouver with grey walls, carpet, a standard fireplace, a stone fireplace surround and grey floor.
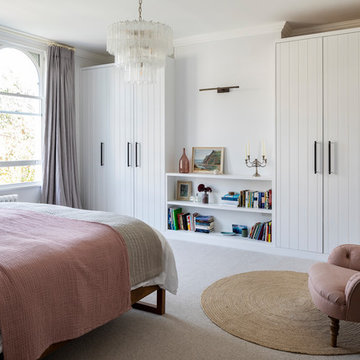
Chris Snook
Design ideas for a mid-sized transitional master bedroom in London with grey walls, carpet, no fireplace and grey floor.
Design ideas for a mid-sized transitional master bedroom in London with grey walls, carpet, no fireplace and grey floor.
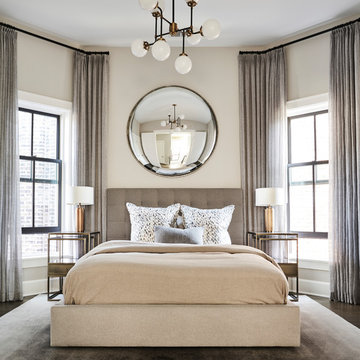
Photo of a mid-sized transitional master bedroom in Chicago with beige walls and dark hardwood floors.
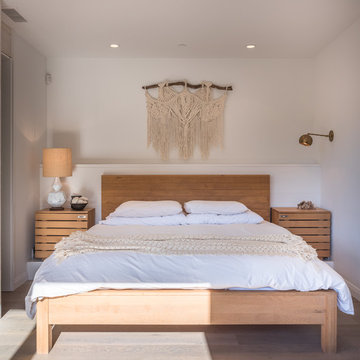
Owner's Bedroom
Wall hanging by Melissa Flynn
Photography by Paul Schefz
This is an example of a mid-sized contemporary master bedroom in Los Angeles with white walls, medium hardwood floors and grey floor.
This is an example of a mid-sized contemporary master bedroom in Los Angeles with white walls, medium hardwood floors and grey floor.
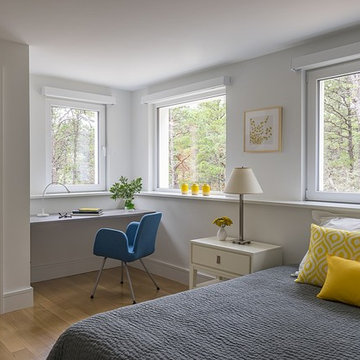
This modern green home offers both a vacation destination on Cape Cod near local family members and an opportunity for rental income.
FAMILY ROOTS. A West Coast couple living in the San Francisco Bay Area sought a permanent East Coast vacation home near family members living on Cape Cod. As academic professionals focused on sustainability, they sought a green, energy efficient home that was well-aligned with their values. With no green homes available for sale on Cape Cod, they decided to purchase land near their family and build their own.
SLOPED SITE. Comprised of a 3/4 acre lot nestled in the pines, the steeply sloping terrain called for a plan that embraced and took advantage of the slope. Of equal priority was optimizing solar exposure, preserving privacy from abutters, and creating outdoor living space. The design accomplished these goals with a simple, rectilinear form, offering living space on the both entry and lower/basement levels. The stepped foundation allows for a walk-out basement level with light-filled living space on the down-hill side of the home. The traditional basement on the eastern, up-hill side houses mechanical equipment and a home gym. The house welcomes natural light throughout, captures views of the forest, and delivers entertainment space that connects indoor living space to outdoor deck and dining patio.
MODERN VISION. The clean building form and uncomplicated finishes pay homage to the modern architectural legacy on the outer Cape. Durable and economical fiber cement panels, fixed with aluminum channels, clad the primary form. Cedar clapboards provide a visual accent at the south-facing living room, which extends a single roof plane to cover the entry porch.
SMART USE OF SPACE. On the entry level, the “L”-shaped living, dining, and kitchen space connects to the exterior living, dining, and grilling spaces to effectively double the home’s summertime entertainment area. Placed at the western end of the entry level (where it can retain privacy but still claim expansive downhill views) is the master suite with a built-in study. The lower level has two guest bedrooms, a second full bathroom, and laundry. The flexibility of the space—crucial in a house with a modest footprint—emerges in one of the guest bedrooms, which doubles as home office by opening the barn-style double doors to connect it to the bright, airy open stair leading up to the entry level. Thoughtful design, generous ceiling heights and large windows transform the modest 1,100 sf* footprint into a well-lit, spacious home. *(total finished space is 1800 sf)
RENTAL INCOME. The property works for its owners by netting rental income when the owners are home in San Francisco. The house especially caters to vacationers bound for nearby Mayo Beach and includes an outdoor shower adjacent to the lower level entry door. In contrast to the bare bones cottages that are typically available on the Cape, this home offers prospective tenants a modern aesthetic, paired with luxurious and green features. Durable finishes inside and out will ensure longevity with the heavier use that comes with a rental property.
COMFORT YEAR-ROUND. The home is super-insulated and air-tight, with mechanical ventilation to provide continuous fresh air from the outside. High performance triple-paned windows complement the building enclosure and maximize passive solar gain while ensuring a warm, draft-free winter, even when sitting close to the glass. A properly sized air source heat pump offers efficient heating & cooling, and includes a carefully designed the duct distribution system to provide even comfort throughout the house. The super-insulated envelope allows us to significantly reduce the equipment capacity, duct size, and airflow quantities, while maintaining unparalleled thermal comfort.
ENERGY EFFICIENT. The building’s shell and mechanical systems play instrumental roles in the home’s exceptional performance. The building enclosure reduces the most significant energy glutton: heating. Continuous super-insulation, thorough air sealing, triple-pane windows, and passive solar gain work together to yield a miniscule heating load. All active energy consumers are extremely efficient: an air source heat pump for heating and cooling, a heat pump hot water heater, LED lighting, energy recovery ventilation (ERV), and high efficiency appliances. The result is a home that uses 70% less energy than a similar new home built to code requirements.
OVERALL. The home embodies the owners’ goals and values while comprehensively enabling thermal comfort, energy efficiency, a vacation respite, and supplementary income.
PROJECT TEAM
ZeroEnergy Design - Architect & Mechanical Designer
A.F. Hultin & Co. - Contractor
Pamet Valley Landscape Design - Landscape & Masonry
Lisa Finch - Original Artwork
European Architectural Supply - Windows
Eric Roth Photography - Photography
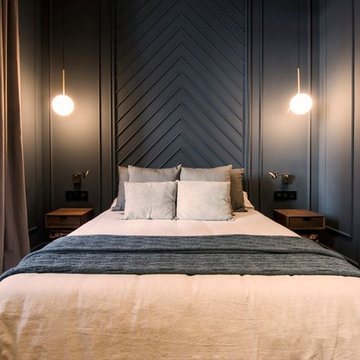
Inspiration for a mid-sized transitional master bedroom in Barcelona with black walls, medium hardwood floors and brown floor.
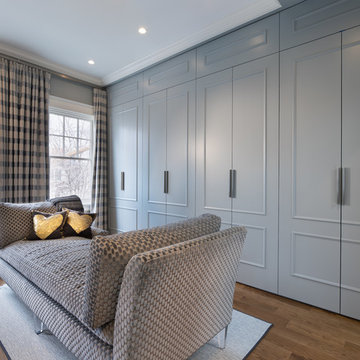
Morgan Howarth Photograhy
Photo of a mid-sized traditional master bedroom in DC Metro with grey walls and medium hardwood floors.
Photo of a mid-sized traditional master bedroom in DC Metro with grey walls and medium hardwood floors.
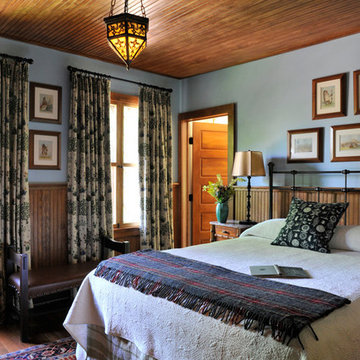
Inspiration for a mid-sized country master bedroom in Boston with blue walls and dark hardwood floors.
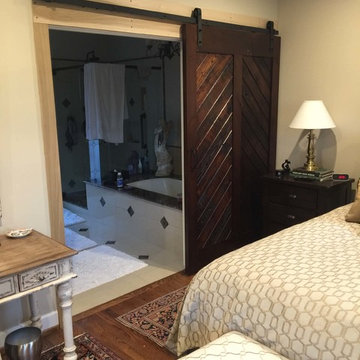
Inspiration for a mid-sized country master bedroom in Nashville with beige walls, medium hardwood floors and no fireplace.
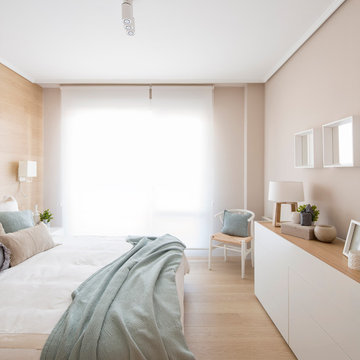
Erlantz Biderbost
Inspiration for a mid-sized scandinavian master bedroom in Bilbao with beige walls, light hardwood floors and no fireplace.
Inspiration for a mid-sized scandinavian master bedroom in Bilbao with beige walls, light hardwood floors and no fireplace.
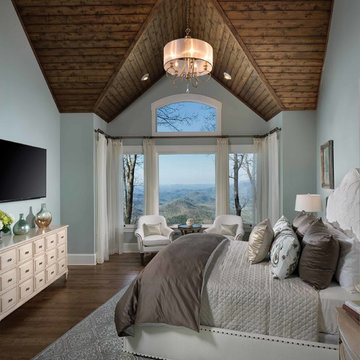
Serene master bedroom nestled in the South Carolina mountains in the Cliffs Valley. Peaceful wall color Sherwin Williams Comfort Gray (SW6205) with a cedar clad ceiling.
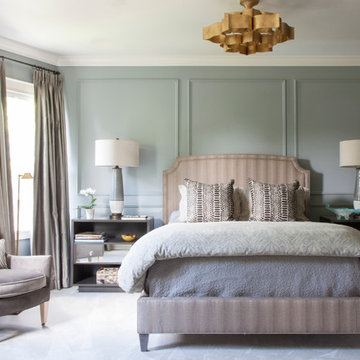
Toni Deis
Mid-sized transitional master bedroom in New York with blue walls, no fireplace, carpet, grey floor and panelled walls.
Mid-sized transitional master bedroom in New York with blue walls, no fireplace, carpet, grey floor and panelled walls.
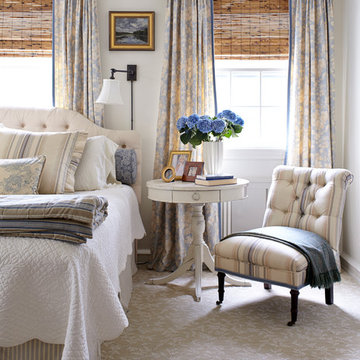
Pale blues and sandy beiges add to the tranquility of the upstairs master bedroom.
Inspiration for a mid-sized traditional master bedroom in Other with white walls and carpet.
Inspiration for a mid-sized traditional master bedroom in Other with white walls and carpet.
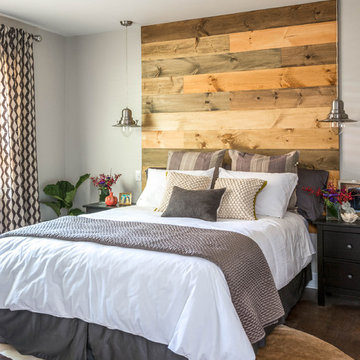
Photography: Stephani Buchman
Floral: Bluebird Event Design
Design ideas for a mid-sized contemporary master bedroom in Toronto with grey walls, dark hardwood floors, no fireplace and brown floor.
Design ideas for a mid-sized contemporary master bedroom in Toronto with grey walls, dark hardwood floors, no fireplace and brown floor.
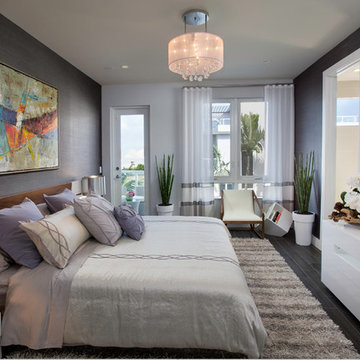
Interior Design by Julissa De los Santos and the MH2G Design Team. Photography by Francisco Aguila
Photo of a mid-sized contemporary master bedroom in Miami with grey walls and dark hardwood floors.
Photo of a mid-sized contemporary master bedroom in Miami with grey walls and dark hardwood floors.
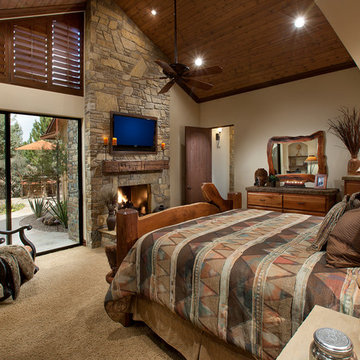
This homage to prairie style architecture located at The Rim Golf Club in Payson, Arizona was designed for owner/builder/landscaper Tom Beck.
This home appears literally fastened to the site by way of both careful design as well as a lichen-loving organic material palatte. Forged from a weathering steel roof (aka Cor-Ten), hand-formed cedar beams, laser cut steel fasteners, and a rugged stacked stone veneer base, this home is the ideal northern Arizona getaway.
Expansive covered terraces offer views of the Tom Weiskopf and Jay Morrish designed golf course, the largest stand of Ponderosa Pines in the US, as well as the majestic Mogollon Rim and Stewart Mountains, making this an ideal place to beat the heat of the Valley of the Sun.
Designing a personal dwelling for a builder is always an honor for us. Thanks, Tom, for the opportunity to share your vision.
Project Details | Northern Exposure, The Rim – Payson, AZ
Architect: C.P. Drewett, AIA, NCARB, Drewett Works, Scottsdale, AZ
Builder: Thomas Beck, LTD, Scottsdale, AZ
Photographer: Dino Tonn, Scottsdale, AZ
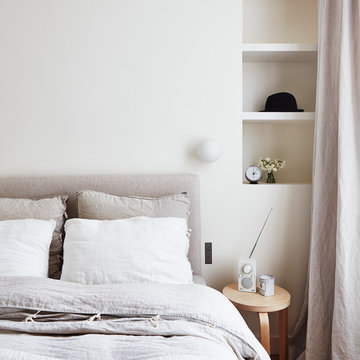
photographer : Idha Lindhag
Mid-sized scandinavian master bedroom in Paris with white walls.
Mid-sized scandinavian master bedroom in Paris with white walls.

Inspiration for a mid-sized transitional master bedroom in Surrey with black walls, light hardwood floors and beige floor.
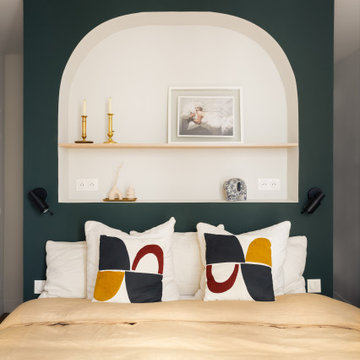
Côté chambre, la tête de lit réalisée sur mesure, intègre une arche faisant écho à celles du séjour. Elle comprend également des niches bibliothèque de part et d’autre qui accentuent la verticalité.
la teinte Studio Green @ Farrow&Ball de cette dernière apporte caractère et sophistication à l’ensemble.
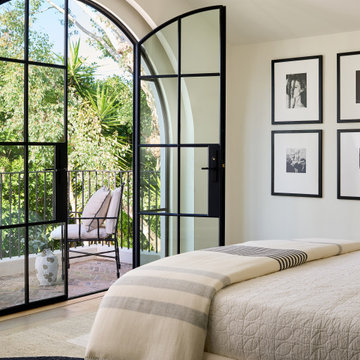
Creating a seamless connection between indoors and outdoors with these breathtaking arched doors, offering a glimpse into your private oasis.
Photo of a mid-sized mediterranean master bedroom in Los Angeles with white walls, light hardwood floors, no fireplace and beige floor.
Photo of a mid-sized mediterranean master bedroom in Los Angeles with white walls, light hardwood floors, no fireplace and beige floor.
Mid-sized Master Bedroom Design Ideas
3