All Cabinet Styles Mid-sized Powder Room Design Ideas
Refine by:
Budget
Sort by:Popular Today
161 - 180 of 9,313 photos
Item 1 of 3
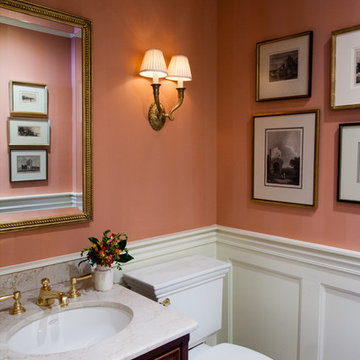
The powder room was remodeled with the addition of wainscoting and chair rail rail. A subtle vertical stripe was created by using the same wall color in alternating bands of flat and eggshell finish. A single sconce over the toilet adds to the elegant feel of the room and casts a flattering light. The walls are covered with a collection of black and white engravings that were collected over time.
photo by Lisa Banting
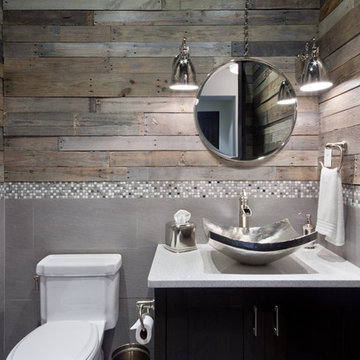
Mid-sized contemporary powder room in Orlando with shaker cabinets, dark wood cabinets, a two-piece toilet, gray tile, mosaic tile, brown walls, a vessel sink and terrazzo benchtops.
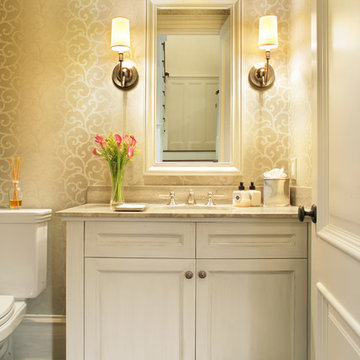
Peter Rymwid
Inspiration for a mid-sized traditional powder room in New York with an undermount sink, recessed-panel cabinets, white cabinets, a two-piece toilet, beige walls and dark hardwood floors.
Inspiration for a mid-sized traditional powder room in New York with an undermount sink, recessed-panel cabinets, white cabinets, a two-piece toilet, beige walls and dark hardwood floors.
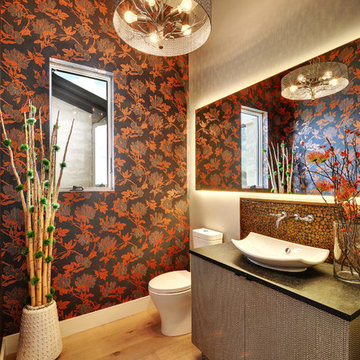
Inspiration for a mid-sized eclectic powder room in Austin with a vessel sink, flat-panel cabinets, grey cabinets, granite benchtops, mosaic tile, multi-coloured walls, medium hardwood floors and black benchtops.
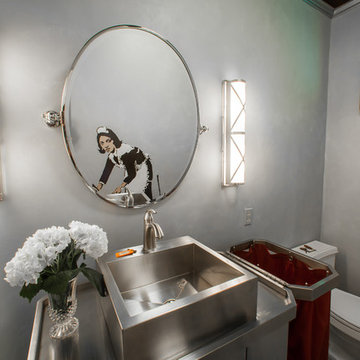
Photo credit: Brad Carr
Photo of a mid-sized eclectic powder room in Houston with a vessel sink, furniture-like cabinets, a one-piece toilet, gray tile, grey walls and stainless steel benchtops.
Photo of a mid-sized eclectic powder room in Houston with a vessel sink, furniture-like cabinets, a one-piece toilet, gray tile, grey walls and stainless steel benchtops.
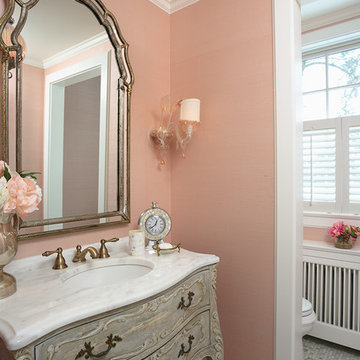
This is an example of a mid-sized traditional powder room in Minneapolis with pink walls, white tile, furniture-like cabinets, mosaic tile floors, an undermount sink and marble benchtops.

Mid-sized eclectic powder room in Nashville with a two-piece toilet, white walls, beige floor, white benchtops, flat-panel cabinets, black cabinets, vinyl floors, an integrated sink and a freestanding vanity.

The picture our clients had in mind was a boutique hotel lobby with a modern feel and their favorite art on the walls. We designed a space perfect for adult and tween use, like entertaining and playing billiards with friends. We used alder wood panels with nickel reveals to unify the visual palette of the basement and rooms on the upper floors. Beautiful linoleum flooring in black and white adds a hint of drama. Glossy, white acrylic panels behind the walkup bar bring energy and excitement to the space. We also remodeled their Jack-and-Jill bathroom into two separate rooms – a luxury powder room and a more casual bathroom, to accommodate their evolving family needs.
---
Project designed by Minneapolis interior design studio LiLu Interiors. They serve the Minneapolis-St. Paul area, including Wayzata, Edina, and Rochester, and they travel to the far-flung destinations where their upscale clientele owns second homes.
For more about LiLu Interiors, see here: https://www.liluinteriors.com/
To learn more about this project, see here:
https://www.liluinteriors.com/portfolio-items/hotel-inspired-basement-design/
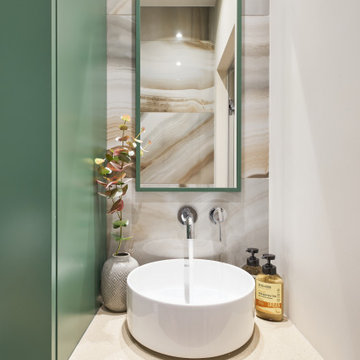
Photo of a mid-sized contemporary powder room in Other with flat-panel cabinets, green cabinets, a wall-mount toilet, multi-coloured tile, porcelain tile, multi-coloured walls, porcelain floors, a vessel sink, solid surface benchtops, multi-coloured floor, beige benchtops and a floating vanity.

Inspiration for a mid-sized powder room in Houston with raised-panel cabinets, brown cabinets, a two-piece toilet, yellow tile, porcelain tile, blue walls, travertine floors, a vessel sink, granite benchtops, beige floor, multi-coloured benchtops and a built-in vanity.
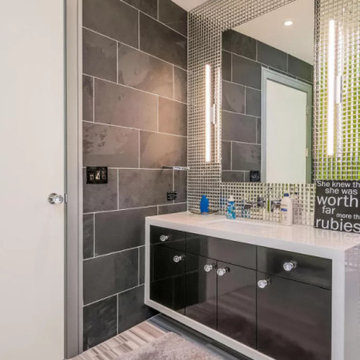
This black and white vanity is one floating piece that allows some smooth textures in a bathroom full of inviting patterns. The smooth white countertop extends all around the outline of the cabinetry creating a little case for the slab doors. Glass pulls on the dark doors pull together the mirror back wall.

Custom Powder Room
Inspiration for a mid-sized modern powder room in Los Angeles with flat-panel cabinets, medium wood cabinets, a one-piece toilet, white walls, porcelain floors, an undermount sink, engineered quartz benchtops, grey floor, grey benchtops, a built-in vanity and vaulted.
Inspiration for a mid-sized modern powder room in Los Angeles with flat-panel cabinets, medium wood cabinets, a one-piece toilet, white walls, porcelain floors, an undermount sink, engineered quartz benchtops, grey floor, grey benchtops, a built-in vanity and vaulted.
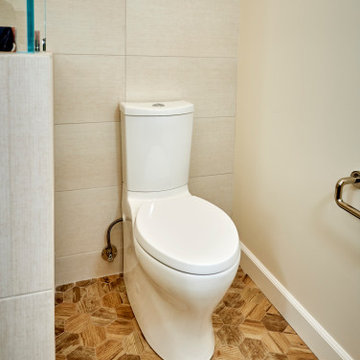
Carlsbad Home
The designer put together a retreat for the whole family. The master bath was completed gutted and reconfigured maximizing the space to be a more functional room. Details added throughout with shiplap, beams and sophistication tile. The kids baths are full of fun details and personality. We also updated the main staircase to give it a fresh new look.
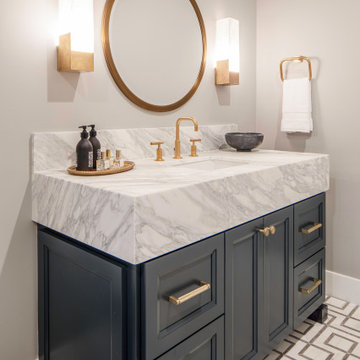
Amazing powder vanity with 8inch Calcutta overhang on a dark gray cabinet. Brass accents to finish it off.
This is an example of a mid-sized transitional powder room in San Francisco with shaker cabinets, grey cabinets, grey walls, marble floors, an undermount sink, marble benchtops, white floor, white benchtops and a built-in vanity.
This is an example of a mid-sized transitional powder room in San Francisco with shaker cabinets, grey cabinets, grey walls, marble floors, an undermount sink, marble benchtops, white floor, white benchtops and a built-in vanity.
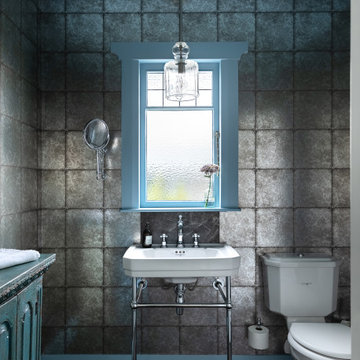
A dark and moody powder room with blue ceiling and trims. An art deco vanity, toilet and Indian Antique storage cabinet make this bathroom feel unique.
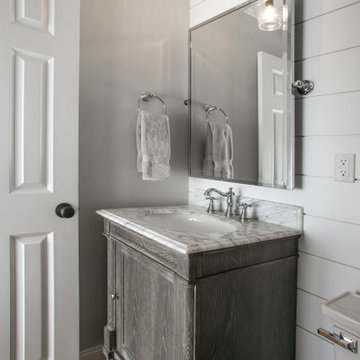
The original floor plan had to be restructured due to design flaws. The location of the door to the toilet caused you to hit your knee on the toilet bowl when entering the bathroom. While sitting on the toilet, the vanity would touch your side. This required proper relocation of the plumbing DWV and supply to the Powder Room. The existing delaminating vanity was also replaced with a Custom Vanity with Stiletto Furniture Feet and Aged Gray Stain. The vanity was complimented by a Carrera Marble Countertop with a Traditional Ogee Edge. A Custom site milled Shiplap wall, Beadboard Ceiling, and Crown Moulding details were added to elevate the small space. The existing tile floor was removed and replaced with new raw oak hardwood which needed to be blended into the existing oak hardwood. Then finished with special walnut stain and polyurethane.
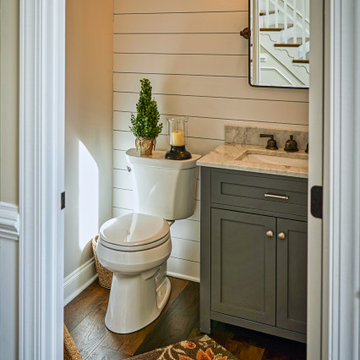
Modern farmhouse powder room boasts shiplap accent wall, painted grey cabinet and rustic wood floors.
Inspiration for a mid-sized transitional powder room in DC Metro with shaker cabinets, grey cabinets, a two-piece toilet, grey walls, medium hardwood floors, an undermount sink, granite benchtops, brown floor, brown benchtops, a freestanding vanity and planked wall panelling.
Inspiration for a mid-sized transitional powder room in DC Metro with shaker cabinets, grey cabinets, a two-piece toilet, grey walls, medium hardwood floors, an undermount sink, granite benchtops, brown floor, brown benchtops, a freestanding vanity and planked wall panelling.
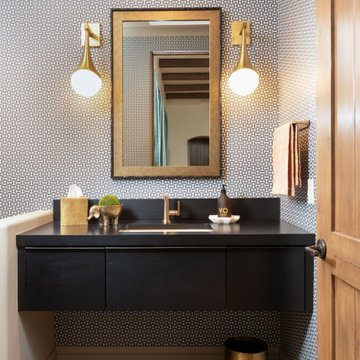
This is an example of a mid-sized midcentury powder room in Phoenix with flat-panel cabinets, black cabinets, grey walls, ceramic floors, an undermount sink, wood benchtops, black floor, black benchtops, a floating vanity and wallpaper.
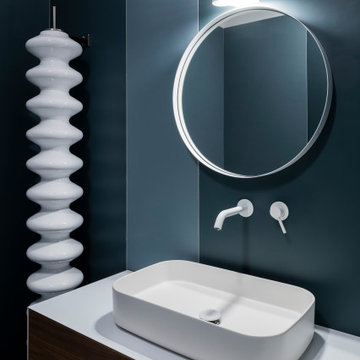
Mid-sized contemporary powder room in Milan with flat-panel cabinets, medium wood cabinets, blue walls, a vessel sink, white benchtops and a built-in vanity.
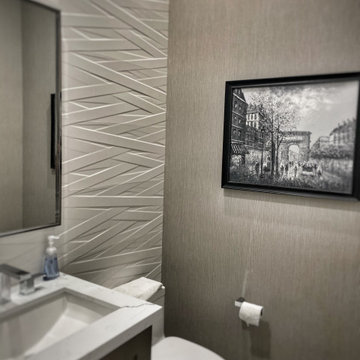
Design ideas for a mid-sized modern powder room in Miami with shaker cabinets, dark wood cabinets, a one-piece toilet, white tile, porcelain tile, porcelain floors, an undermount sink, engineered quartz benchtops, grey floor and white benchtops.
All Cabinet Styles Mid-sized Powder Room Design Ideas
9