All Cabinet Finishes Mid-sized Powder Room Design Ideas
Refine by:
Budget
Sort by:Popular Today
41 - 60 of 9,997 photos
Item 1 of 3
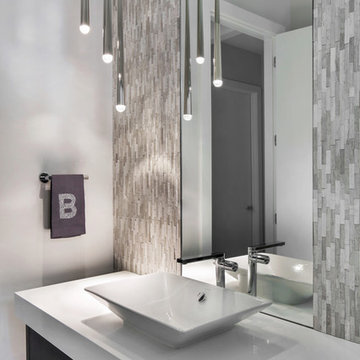
Photographer: Ryan Gamma
Mid-sized modern powder room in Tampa with flat-panel cabinets, dark wood cabinets, a two-piece toilet, white tile, mosaic tile, white walls, porcelain floors, a vessel sink, engineered quartz benchtops, white floor and white benchtops.
Mid-sized modern powder room in Tampa with flat-panel cabinets, dark wood cabinets, a two-piece toilet, white tile, mosaic tile, white walls, porcelain floors, a vessel sink, engineered quartz benchtops, white floor and white benchtops.
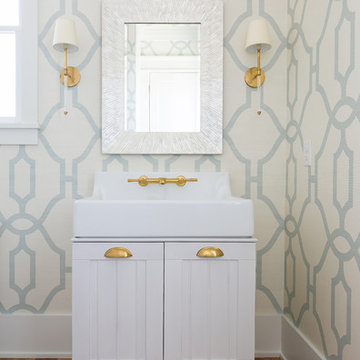
Photo of a mid-sized country powder room in Charleston with furniture-like cabinets, white cabinets, brown floor, blue walls, medium hardwood floors, an integrated sink, engineered quartz benchtops and white benchtops.
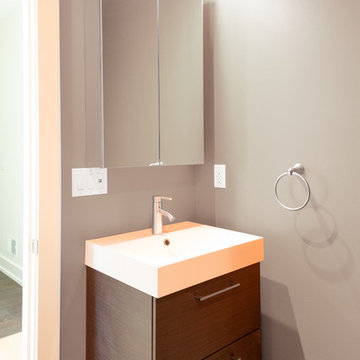
MichaelChristiePhotography
Photo of a mid-sized modern powder room in Detroit with flat-panel cabinets, brown cabinets, ceramic floors, an integrated sink, engineered quartz benchtops, brown floor and white benchtops.
Photo of a mid-sized modern powder room in Detroit with flat-panel cabinets, brown cabinets, ceramic floors, an integrated sink, engineered quartz benchtops, brown floor and white benchtops.
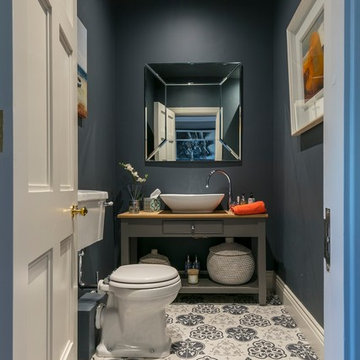
The fabulous decorative tiles set the tone for this wonderful small bathroom space which features in this newly renovated Dublin home.
Tiles & sanitary ware available from TileStyle.
Photography by Daragh Muldowney
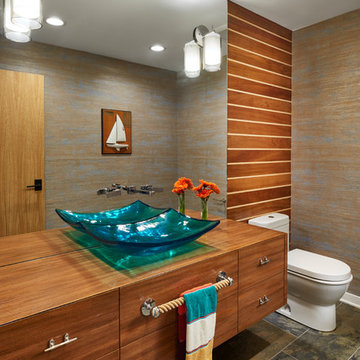
Peter VonDeLinde Visuals
Photo of a mid-sized beach style powder room in Minneapolis with flat-panel cabinets, medium wood cabinets, brown walls, slate floors, a vessel sink, wood benchtops, brown floor and brown benchtops.
Photo of a mid-sized beach style powder room in Minneapolis with flat-panel cabinets, medium wood cabinets, brown walls, slate floors, a vessel sink, wood benchtops, brown floor and brown benchtops.
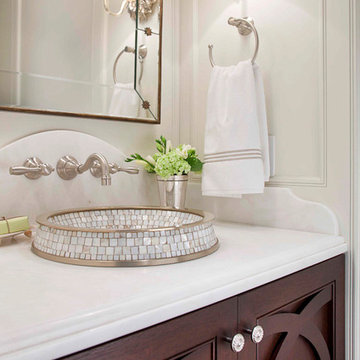
This is an example of a mid-sized traditional powder room in San Diego with furniture-like cabinets, brown cabinets, white tile, stone slab, white walls, a vessel sink and marble benchtops.
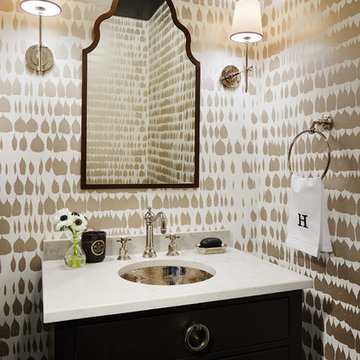
Photo of a mid-sized transitional powder room in Chicago with furniture-like cabinets, black cabinets, multi-coloured walls, an undermount sink, a one-piece toilet, engineered quartz benchtops and grey benchtops.
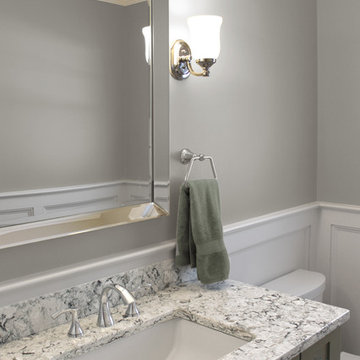
These South Shore of Boston Homeowners approached the Team at Renovisions to power-up their powder room. Their half bath, located on the first floor, is used by several guests particularly over the holidays. When considering the heavy traffic and the daily use from two toddlers in the household, it was smart to go with a stylish, yet practical design.
Wainscot made a nice change to this room, adding an architectural interest and an overall classic feel to this cape-style traditional home. Installing custom wainscoting may be a challenge for most DIY’s, however in this case the homeowners knew they needed a professional and felt they were in great hands with Renovisions. Details certainly made a difference in this project; adding crown molding, careful attention to baseboards and trims had a big hand in creating a finished look.
The painted wood vanity in color, sage reflects the trend toward using furniture-like pieces for cabinets. The smart configuration of drawers and door, allows for plenty of storage, a true luxury for a powder room. The quartz countertop was a stunning choice with veining of sage, black and white creating a Wow response when you enter the room.
The dark stained wood trims and wainscoting were painted a bright white finish and allowed the selected green/beige hue to pop. Decorative black framed family pictures produced a dramatic statement and were appealing to all guests.
The attractive glass mirror is outfitted with sconce light fixtures on either side, ensuring minimal shadows.
The homeowners are thrilled with their new look and proud to boast what was once a simple bathroom into a showcase of their personal style and taste.
"We are very happy with our new bathroom. We received many compliments on it from guests that have come to visit recently. Thanks for all of your hard work on this project!"
- Doug & Lisa M. (Hanover)
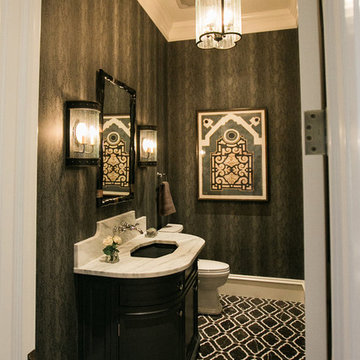
This is an example of a mid-sized transitional powder room in Baltimore with recessed-panel cabinets, black cabinets, a two-piece toilet, black walls, cement tiles, an undermount sink, marble benchtops, black floor and white benchtops.
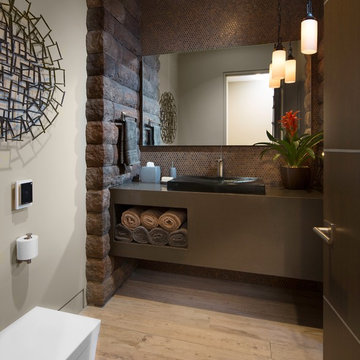
Mid-sized contemporary powder room in Sacramento with grey cabinets, brown tile, mosaic tile, grey walls, light hardwood floors, a vessel sink, laminate benchtops, open cabinets and beige floor.
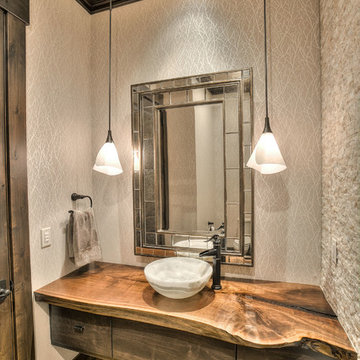
Mid-sized country powder room in Denver with flat-panel cabinets, dark wood cabinets, beige tile, stone tile, beige walls, medium hardwood floors, a vessel sink, wood benchtops and brown benchtops.
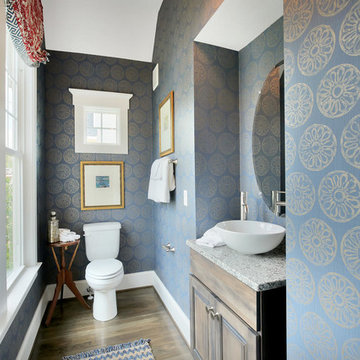
Mid-sized traditional powder room in Richmond with raised-panel cabinets, dark wood cabinets, a two-piece toilet, blue walls, dark hardwood floors, a vessel sink, granite benchtops and brown floor.
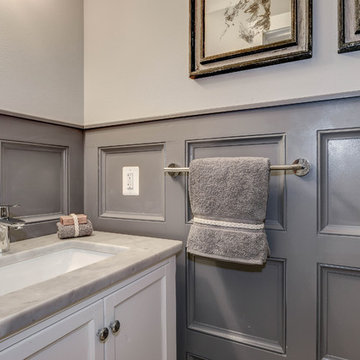
Inspiration for a mid-sized transitional powder room in DC Metro with flat-panel cabinets, white cabinets, a one-piece toilet, grey walls, an undermount sink and marble benchtops.
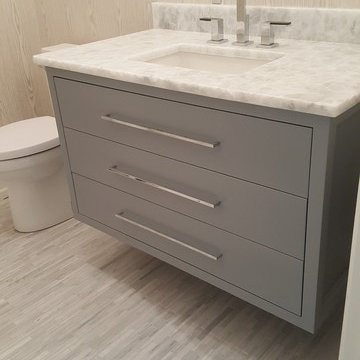
Kurnat Woodworking custom made vanities
Mid-sized modern powder room in New York with flat-panel cabinets, grey cabinets, a two-piece toilet, beige walls, porcelain floors, an undermount sink, soapstone benchtops, grey floor and white benchtops.
Mid-sized modern powder room in New York with flat-panel cabinets, grey cabinets, a two-piece toilet, beige walls, porcelain floors, an undermount sink, soapstone benchtops, grey floor and white benchtops.
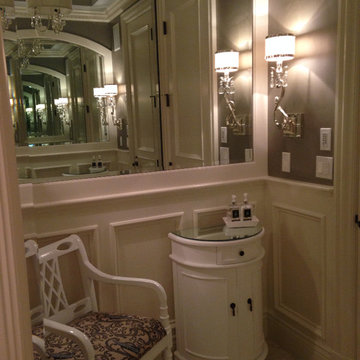
Design ideas for a mid-sized transitional powder room in San Francisco with furniture-like cabinets, white cabinets, beige tile, stone tile, grey walls and marble floors.
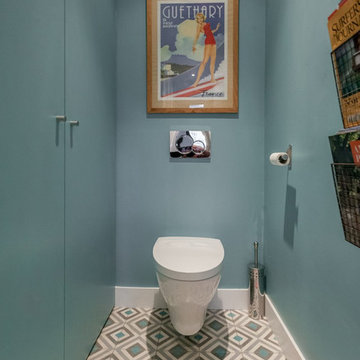
Design ideas for a mid-sized contemporary powder room in Bordeaux with blue cabinets, a wall-mount toilet, blue walls and ceramic floors.
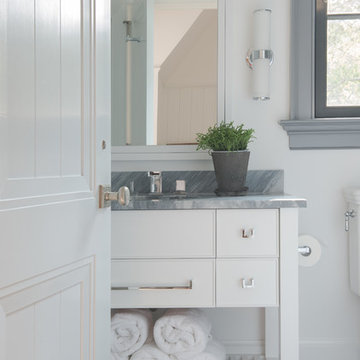
Jane Beiles
Inspiration for a mid-sized transitional powder room in New York with white cabinets, marble benchtops, gray tile, stone slab, porcelain floors, beaded inset cabinets, white walls, grey floor and grey benchtops.
Inspiration for a mid-sized transitional powder room in New York with white cabinets, marble benchtops, gray tile, stone slab, porcelain floors, beaded inset cabinets, white walls, grey floor and grey benchtops.
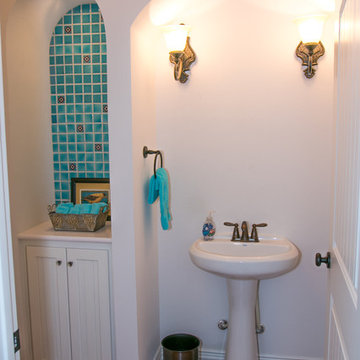
Julie Albini
Photo of a mid-sized powder room in Austin with recessed-panel cabinets, white cabinets, a two-piece toilet, terra-cotta tile, white walls, terra-cotta floors, a pedestal sink, solid surface benchtops, orange floor and white benchtops.
Photo of a mid-sized powder room in Austin with recessed-panel cabinets, white cabinets, a two-piece toilet, terra-cotta tile, white walls, terra-cotta floors, a pedestal sink, solid surface benchtops, orange floor and white benchtops.
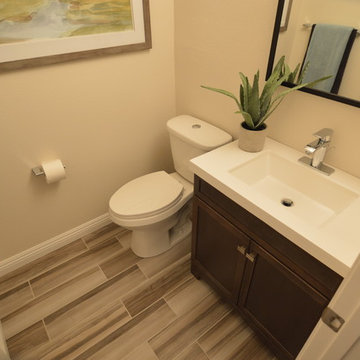
Jay Adams
Photo of a mid-sized contemporary powder room in Los Angeles with shaker cabinets, dark wood cabinets, a two-piece toilet, vinyl floors, an integrated sink and solid surface benchtops.
Photo of a mid-sized contemporary powder room in Los Angeles with shaker cabinets, dark wood cabinets, a two-piece toilet, vinyl floors, an integrated sink and solid surface benchtops.
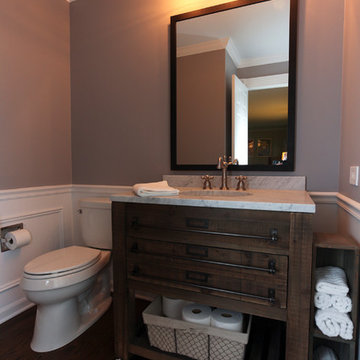
The farmhouse feel flows from the kitchen, through the hallway and all of the way to the powder room. This hall bathroom features a rustic vanity with an integrated sink. The vanity hardware is an urban rubbed bronze and the faucet is in a brushed nickel finish. The bathroom keeps a clean cut look with the installation of the wainscoting.
Photo credit Janee Hartman.
All Cabinet Finishes Mid-sized Powder Room Design Ideas
3