Mid-sized Powder Room Design Ideas with Grey Benchtops
Refine by:
Budget
Sort by:Popular Today
1 - 20 of 835 photos
Item 1 of 3

A plain powder room with no window or other features was transformed into a glamorous space, with hotel vibes.
This is an example of a mid-sized contemporary powder room in Melbourne with beige tile, porcelain tile, orange walls, porcelain floors, a console sink, engineered quartz benchtops, beige floor, grey benchtops, a freestanding vanity and wallpaper.
This is an example of a mid-sized contemporary powder room in Melbourne with beige tile, porcelain tile, orange walls, porcelain floors, a console sink, engineered quartz benchtops, beige floor, grey benchtops, a freestanding vanity and wallpaper.
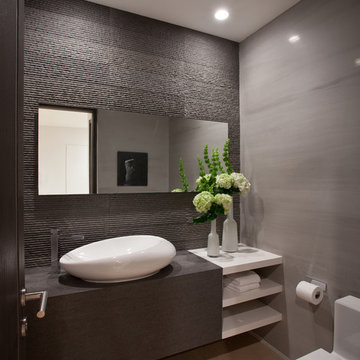
SDH Studio - Architecture and Design
Location: Golden Beach, Florida, USA
Overlooking the canal in Golden Beach 96 GB was designed around a 27 foot triple height space that would be the heart of this home. With an emphasis on the natural scenery, the interior architecture of the house opens up towards the water and fills the space with natural light and greenery.
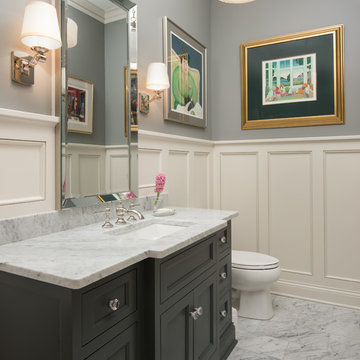
This is an example of a mid-sized traditional powder room in Minneapolis with recessed-panel cabinets, grey cabinets, grey walls, marble floors, an undermount sink, marble benchtops, grey floor and grey benchtops.
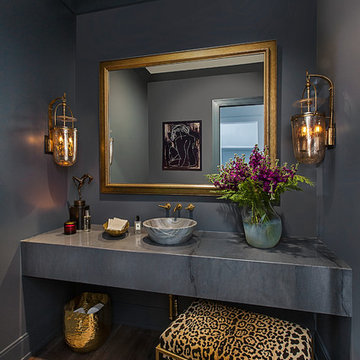
Mid-sized contemporary powder room in Detroit with grey walls, medium hardwood floors, a vessel sink, brown floor and grey benchtops.
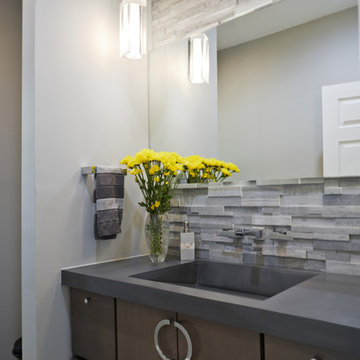
Side Addition to Oak Hill Home
After living in their Oak Hill home for several years, they decided that they needed a larger, multi-functional laundry room, a side entrance and mudroom that suited their busy lifestyles.
A small powder room was a closet placed in the middle of the kitchen, while a tight laundry closet space overflowed into the kitchen.
After meeting with Michael Nash Custom Kitchens, plans were drawn for a side addition to the right elevation of the home. This modification filled in an open space at end of driveway which helped boost the front elevation of this home.
Covering it with matching brick facade made it appear as a seamless addition.
The side entrance allows kids easy access to mudroom, for hang clothes in new lockers and storing used clothes in new large laundry room. This new state of the art, 10 feet by 12 feet laundry room is wrapped up with upscale cabinetry and a quartzite counter top.
The garage entrance door was relocated into the new mudroom, with a large side closet allowing the old doorway to become a pantry for the kitchen, while the old powder room was converted into a walk-in pantry.
A new adjacent powder room covered in plank looking porcelain tile was furnished with embedded black toilet tanks. A wall mounted custom vanity covered with stunning one-piece concrete and sink top and inlay mirror in stone covered black wall with gorgeous surround lighting. Smart use of intense and bold color tones, help improve this amazing side addition.
Dark grey built-in lockers complementing slate finished in place stone floors created a continuous floor place with the adjacent kitchen flooring.
Now this family are getting to enjoy every bit of the added space which makes life easier for all.
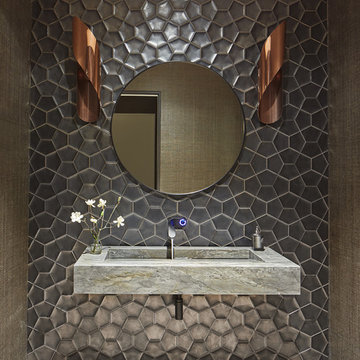
Photo of a mid-sized contemporary powder room in DC Metro with gray tile, grey walls, a wall-mount sink, beige floor and grey benchtops.
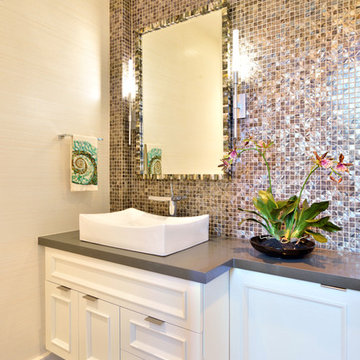
Inspiration for a mid-sized modern powder room in Miami with recessed-panel cabinets, white cabinets, beige tile, mosaic tile, beige walls, a vessel sink, engineered quartz benchtops, beige floor and grey benchtops.
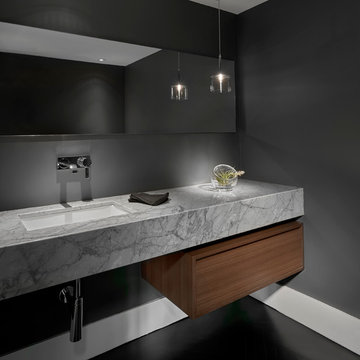
Mid-sized contemporary powder room in Chicago with flat-panel cabinets, grey walls, dark wood cabinets, an undermount sink and grey benchtops.
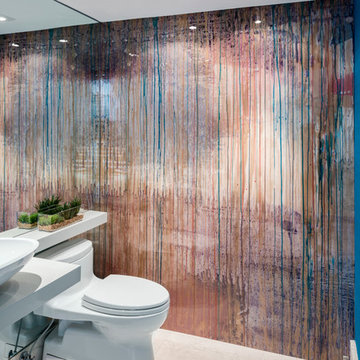
moris moreno
This is an example of a mid-sized contemporary powder room in Miami with a vessel sink, a one-piece toilet, blue walls and grey benchtops.
This is an example of a mid-sized contemporary powder room in Miami with a vessel sink, a one-piece toilet, blue walls and grey benchtops.

This elegant white and silver powder bath is a wonderful surprise for guests. The white on white design wallpaper provides an elegant backdrop to the pale gray vanity and light blue ceiling. The gentle curve of the powder vanity showcases the marble countertop. Polished nickel and crystal wall sconces and a beveled mirror finish the space.
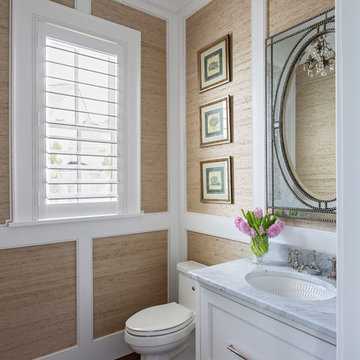
This is an example of a mid-sized beach style powder room in Charleston with beaded inset cabinets, white cabinets, a one-piece toilet, beige walls, medium hardwood floors, marble benchtops, brown floor and grey benchtops.
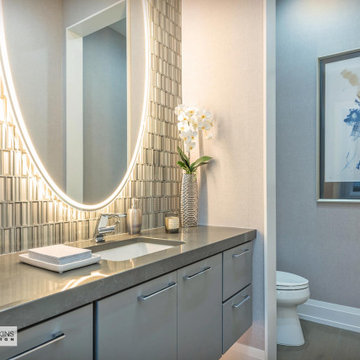
Elegant powder bath is convenient to the patio and public spaces.
Mid-sized arts and crafts powder room in Other with flat-panel cabinets, grey cabinets, a two-piece toilet, beige tile, glass tile, beige walls, medium hardwood floors, an undermount sink, engineered quartz benchtops, beige floor, grey benchtops, a floating vanity and wallpaper.
Mid-sized arts and crafts powder room in Other with flat-panel cabinets, grey cabinets, a two-piece toilet, beige tile, glass tile, beige walls, medium hardwood floors, an undermount sink, engineered quartz benchtops, beige floor, grey benchtops, a floating vanity and wallpaper.
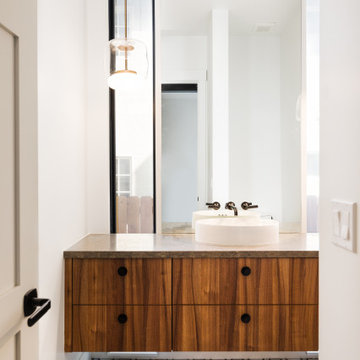
Mid-sized modern powder room in Denver with flat-panel cabinets, medium wood cabinets, mosaic tile floors, a vessel sink, limestone benchtops, multi-coloured floor, grey benchtops and a floating vanity.
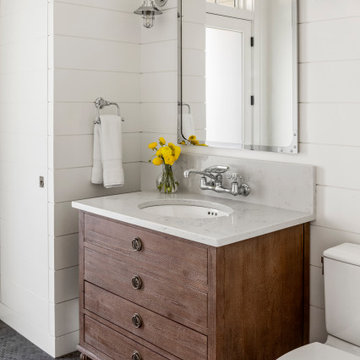
TEAM
Architect: LDa Architecture & Interiors
Interior Designer: LDa Architecture & Interiors
Builder: Kistler & Knapp Builders, Inc.
Landscape Architect: Lorayne Black Landscape Architect
Photographer: Greg Premru Photography
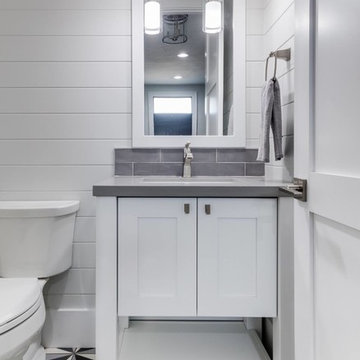
Inspiration for a mid-sized transitional powder room in Salt Lake City with recessed-panel cabinets, white cabinets, a two-piece toilet, white walls, ceramic floors, an undermount sink, engineered quartz benchtops, multi-coloured floor and grey benchtops.
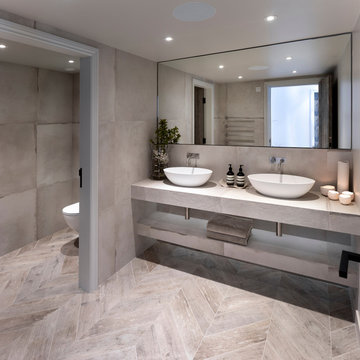
Our Lake View House stylish contemporary cloakroom with stunning concrete and wood effect herringbone floor. Floating shelves with Vola fittings and stunning Barnwood interior doors.
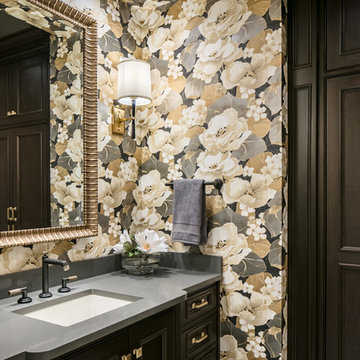
The owners of this beautiful Johnson County home wanted to refresh their lower level powder room as well as create a new space for storing outdoor clothes and shoes.
Arlene Ladegaard and the Design Connection, Inc. team assisted with the transformation in this space with two distinct purposes as part of a much larger project on the first floor remodel in their home.
The knockout floral wallpaper in the powder room is the big wow! The homeowners also requested a large floor to ceiling cabinet for the storage area. To enhance the allure of this small space, the design team installed a Java-finish custom vanity with quartz countertops and high-end plumbing fixtures and sconces. Design Connection, Inc. provided; custom-cabinets, wallpaper, plumbing fixtures, a handmade custom mirror from a local company, lighting fixtures, installation of all materials and project management.
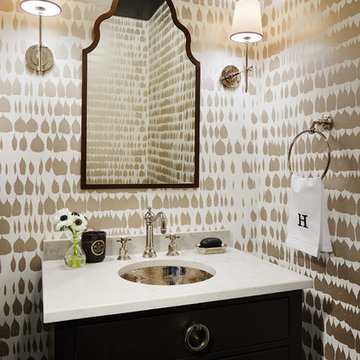
Photo of a mid-sized transitional powder room in Chicago with furniture-like cabinets, black cabinets, multi-coloured walls, an undermount sink, a one-piece toilet, engineered quartz benchtops and grey benchtops.
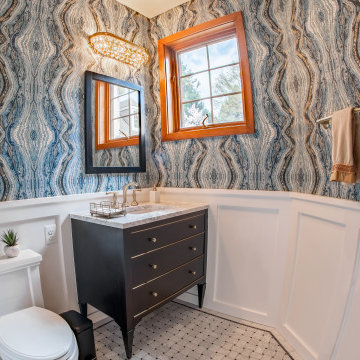
Fun Powder Room with Board and Baton and Organic Wallpaper
Photo of a mid-sized transitional powder room in Baltimore with flat-panel cabinets, black cabinets, a two-piece toilet, blue walls, marble floors, an undermount sink, marble benchtops, grey floor, grey benchtops, a freestanding vanity and wallpaper.
Photo of a mid-sized transitional powder room in Baltimore with flat-panel cabinets, black cabinets, a two-piece toilet, blue walls, marble floors, an undermount sink, marble benchtops, grey floor, grey benchtops, a freestanding vanity and wallpaper.
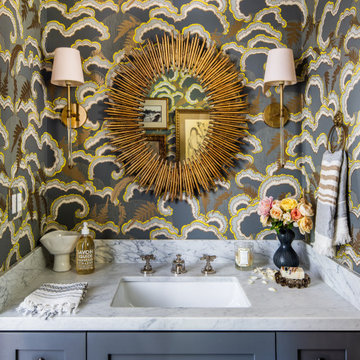
Countertops - IRG
Wallpaper - Make Like Design
Inspiration for a mid-sized transitional powder room in San Francisco with shaker cabinets, grey cabinets, multi-coloured walls, an undermount sink, grey benchtops, a built-in vanity and wallpaper.
Inspiration for a mid-sized transitional powder room in San Francisco with shaker cabinets, grey cabinets, multi-coloured walls, an undermount sink, grey benchtops, a built-in vanity and wallpaper.
Mid-sized Powder Room Design Ideas with Grey Benchtops
1