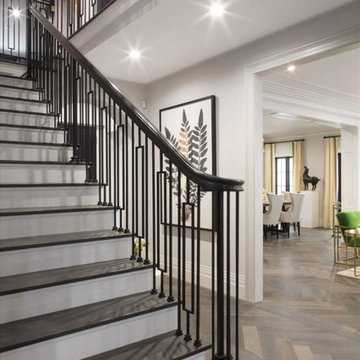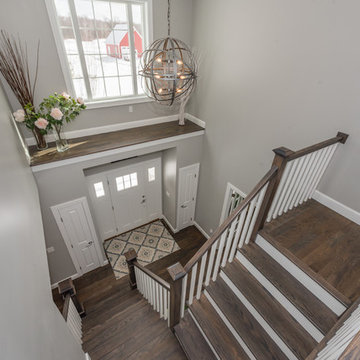Mid-sized Transitional Staircase Design Ideas
Refine by:
Budget
Sort by:Popular Today
1 - 20 of 5,628 photos
Item 1 of 3
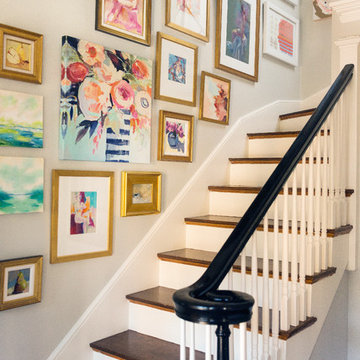
Ben Gebo
Photo of a mid-sized transitional wood l-shaped staircase in Boston with painted wood risers and wood railing.
Photo of a mid-sized transitional wood l-shaped staircase in Boston with painted wood risers and wood railing.

Mid-sized transitional wood curved staircase in London with metal railing and brick walls.
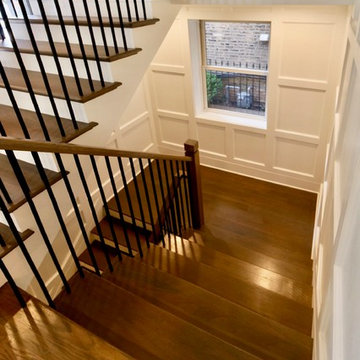
Converted a tired two-flat into a transitional single family home. The very narrow staircase was converted to an ample, bright u-shape staircase, the first floor and basement were opened for better flow, the existing second floor bedrooms were reconfigured and the existing second floor kitchen was converted to a master bath. A new detached garage was added in the back of the property.
Architecture and photography by Omar Gutiérrez, Architect

Inspiration for a mid-sized transitional carpeted curved staircase in Dallas with carpet risers, wood railing and panelled walls.
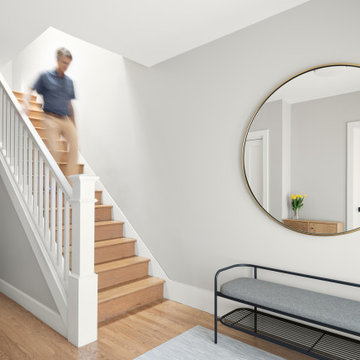
An Open Light Filled Main Entry Stair Case
Inspiration for a mid-sized transitional staircase in San Francisco.
Inspiration for a mid-sized transitional staircase in San Francisco.
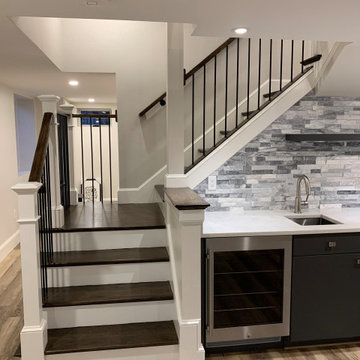
This is an example of a mid-sized transitional wood l-shaped staircase in Boston with painted wood risers and mixed railing.
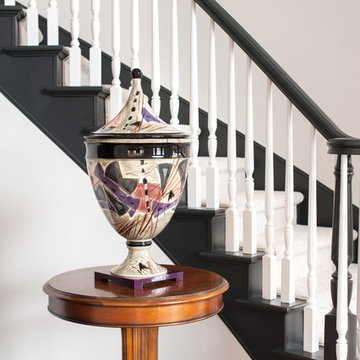
Photo of a mid-sized transitional carpeted curved staircase in Detroit with carpet risers and wood railing.
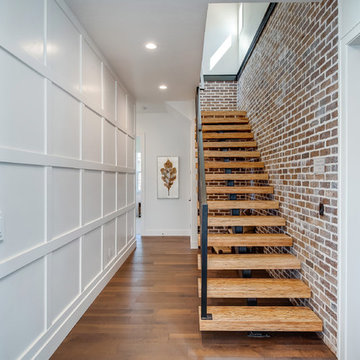
Design ideas for a mid-sized transitional wood straight staircase in Boise with open risers and metal railing.
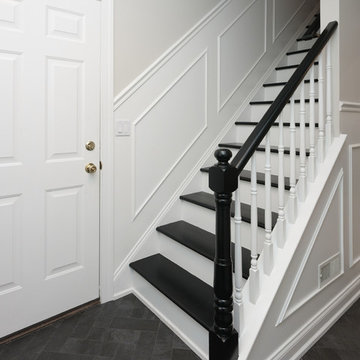
In this transitional farmhouse in West Chester, PA, we renovated the kitchen and family room, and installed new flooring and custom millwork throughout the entire first floor. This chic tuxedo kitchen has white cabinetry, white quartz counters, a black island, soft gold/honed gold pulls and a French door wall oven. The family room’s built in shelving provides extra storage. The shiplap accent wall creates a focal point around the white Carrera marble surround fireplace. The first floor features 8-in reclaimed white oak flooring (which matches the open shelving in the kitchen!) that ties the main living areas together.
Rudloff Custom Builders has won Best of Houzz for Customer Service in 2014, 2015 2016 and 2017. We also were voted Best of Design in 2016, 2017 and 2018, which only 2% of professionals receive. Rudloff Custom Builders has been featured on Houzz in their Kitchen of the Week, What to Know About Using Reclaimed Wood in the Kitchen as well as included in their Bathroom WorkBook article. We are a full service, certified remodeling company that covers all of the Philadelphia suburban area. This business, like most others, developed from a friendship of young entrepreneurs who wanted to make a difference in their clients’ lives, one household at a time. This relationship between partners is much more than a friendship. Edward and Stephen Rudloff are brothers who have renovated and built custom homes together paying close attention to detail. They are carpenters by trade and understand concept and execution. Rudloff Custom Builders will provide services for you with the highest level of professionalism, quality, detail, punctuality and craftsmanship, every step of the way along our journey together.
Specializing in residential construction allows us to connect with our clients early in the design phase to ensure that every detail is captured as you imagined. One stop shopping is essentially what you will receive with Rudloff Custom Builders from design of your project to the construction of your dreams, executed by on-site project managers and skilled craftsmen. Our concept: envision our client’s ideas and make them a reality. Our mission: CREATING LIFETIME RELATIONSHIPS BUILT ON TRUST AND INTEGRITY.
Photo Credit: JMB Photoworks
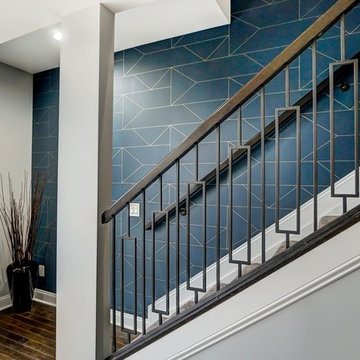
This is an example of a mid-sized transitional carpeted straight staircase in Cincinnati with carpet risers and mixed railing.
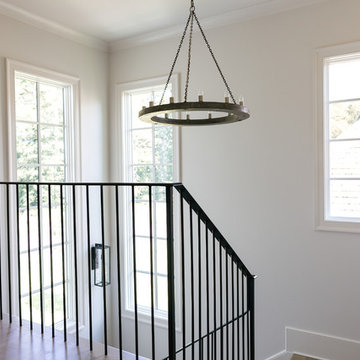
Willet Photography
Inspiration for a mid-sized transitional carpeted l-shaped staircase in Atlanta with painted wood risers and metal railing.
Inspiration for a mid-sized transitional carpeted l-shaped staircase in Atlanta with painted wood risers and metal railing.
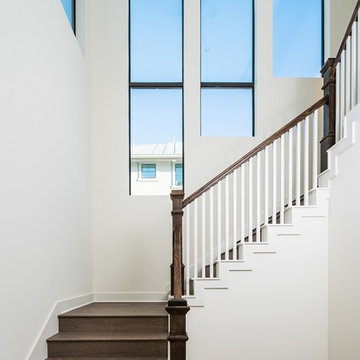
Inspiration for a mid-sized transitional wood u-shaped staircase in Austin with wood risers.
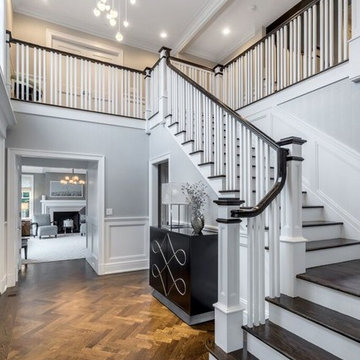
Inspiration for a mid-sized transitional wood l-shaped staircase in New York with painted wood risers.
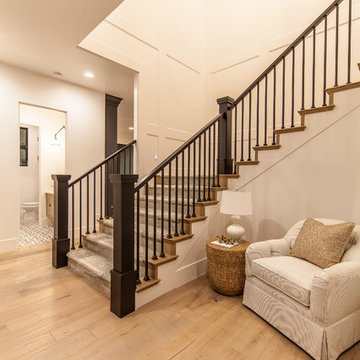
Design ideas for a mid-sized transitional carpeted l-shaped staircase in Las Vegas with carpet risers and mixed railing.
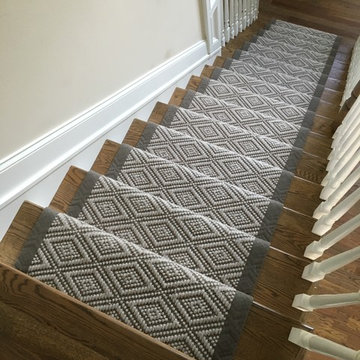
Carpet is manufactured by Design Materials Inc, binding is from Masland Carpet, installed by Custom Stair Runners.
This is an example of a mid-sized transitional carpeted straight staircase in New York with carpet risers.
This is an example of a mid-sized transitional carpeted straight staircase in New York with carpet risers.
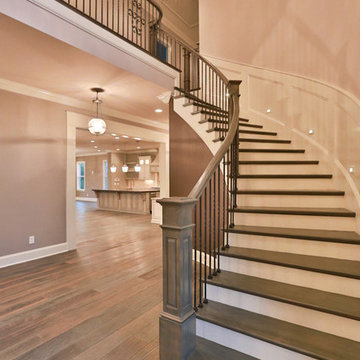
Inspiration for a mid-sized transitional painted wood curved staircase in Nashville with painted wood risers and wood railing.
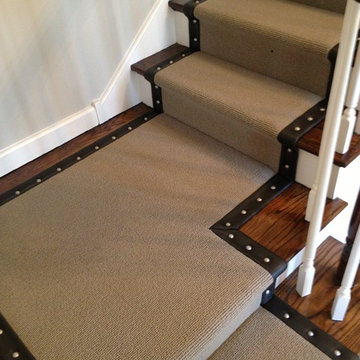
Wool Patterned Field Carpet with Leather Wide Binding & Antique Nickel Upholstery Nails
Mid-sized transitional carpeted l-shaped staircase in Chicago with carpet risers.
Mid-sized transitional carpeted l-shaped staircase in Chicago with carpet risers.
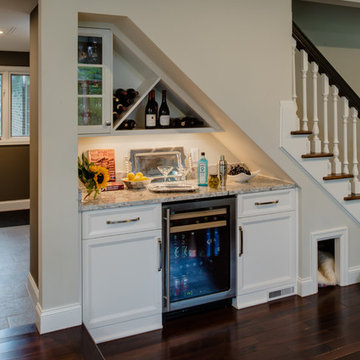
Family Room renovation. The fireplace features a sealed fireplace, a rustic barn beam for a floating mantle, and the surround is Refin Wood2 in Smoke tile. The floor is by Chelsea Plank Flooring's 3-4-5 Character Grade Walnut wood flooring. The bar was cut in under the stairs to utilize the space and features our Epiphany Custom cabinets. The doorstyle is a shaker profile with a large bevel stile and rail. They are painted maple in Cloud White. The top is Latinum granite.
Mid-sized Transitional Staircase Design Ideas
1
