Midcentury Bathroom Design Ideas with Wood Walls
Refine by:
Budget
Sort by:Popular Today
21 - 40 of 88 photos
Item 1 of 3
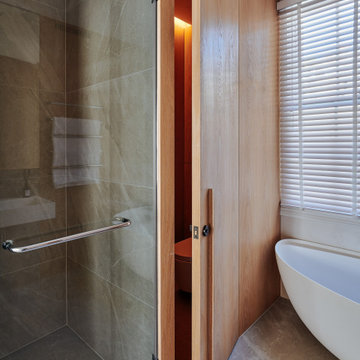
Master ensuite - view of the secret door into the enclosed wc. The timber panelling helps to also create a zone of warmth around the free standing bath. The full-height walk-in shower helps the space feel open and luxurious.
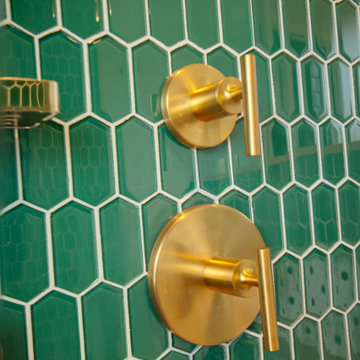
Leave the concrete jungle behind as you step into the serene colors of nature brought together in this couples shower spa. Luxurious Gold fixtures play against deep green picket fence tile and cool marble veining to calm, inspire and refresh your senses at the end of the day.
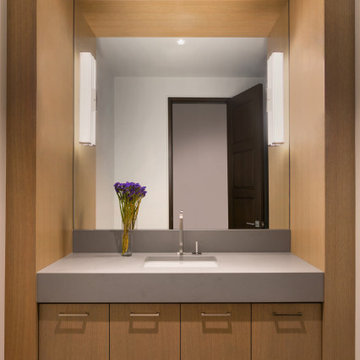
Inspiration for a midcentury powder room in Vancouver with flat-panel cabinets, brown cabinets, brown walls, cork floors, an integrated sink, solid surface benchtops, beige floor, grey benchtops, a floating vanity, wood and wood walls.
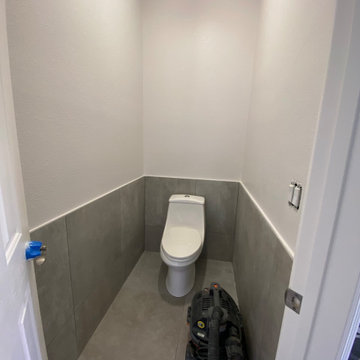
Our clients priority was to have a more functional bathroom & optimize storage.
See our project scope:
-Change the tub faucet location, before they had to “jump” over it to get in and out the tub.
-Change the shower head to a handheld spray.
-New ceiling recessed lights layout
-Add a LED Mirror and Wall Sconces
-Floor Heating System
-Towel Warmer
-Quartz/Solid Surface Tub Deck and Shower Bench
-Add a Shampoo Niche
-Linear Shower Drain
-Custom Floating Vanity w/ (2) Towers for additional storage and convenient access to skin care and daily used products.
-Wall Mounted Faucets to clear up vanity space.
-Exhaust Fan w/ Bluetooth Speaker
And more.
This master bathroom has everything they needed and more, not to mention the stunning finishes and eye catching wall tiles.
Interior Designer: Vivian Costa
General Contractor: Weslei Costa
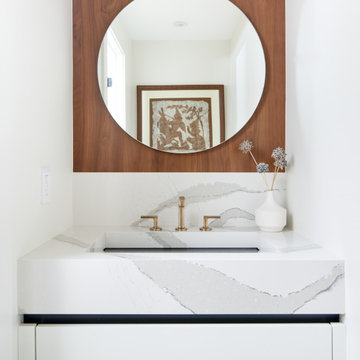
Inspiration for a small midcentury powder room in Toronto with flat-panel cabinets, white cabinets, white tile, engineered quartz benchtops, black floor, white benchtops, a floating vanity and wood walls.
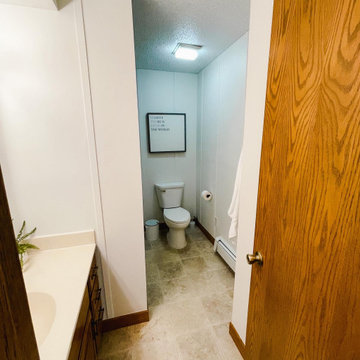
Added vertical wood paneling, painted walls
This is an example of a midcentury bathroom in Other with white walls and wood walls.
This is an example of a midcentury bathroom in Other with white walls and wood walls.
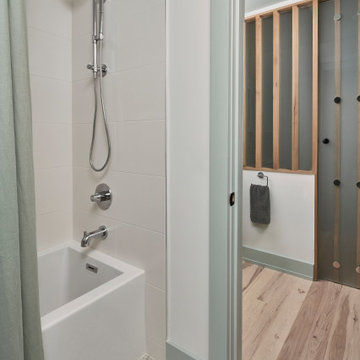
© Lassiter Photography | ReVision Design/Remodeling | ReVisionCharlotte.com
Design ideas for a mid-sized midcentury kids bathroom in Charlotte with flat-panel cabinets, turquoise cabinets, an alcove tub, a shower/bathtub combo, a two-piece toilet, white tile, porcelain tile, white walls, light hardwood floors, an undermount sink, engineered quartz benchtops, brown floor, a shower curtain, white benchtops, a niche, a single vanity, a floating vanity and wood walls.
Design ideas for a mid-sized midcentury kids bathroom in Charlotte with flat-panel cabinets, turquoise cabinets, an alcove tub, a shower/bathtub combo, a two-piece toilet, white tile, porcelain tile, white walls, light hardwood floors, an undermount sink, engineered quartz benchtops, brown floor, a shower curtain, white benchtops, a niche, a single vanity, a floating vanity and wood walls.

Little River Cabin Airbnb
Inspiration for a mid-sized midcentury 3/4 bathroom in New York with a drop-in tub, terra-cotta tile, plywood floors, wood benchtops, a niche, a floating vanity, exposed beam and wood walls.
Inspiration for a mid-sized midcentury 3/4 bathroom in New York with a drop-in tub, terra-cotta tile, plywood floors, wood benchtops, a niche, a floating vanity, exposed beam and wood walls.
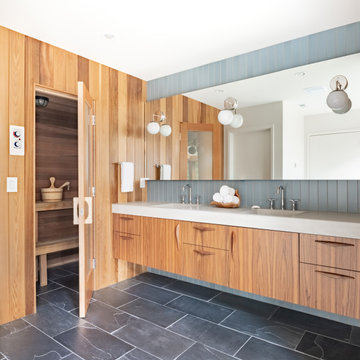
New Generation MCM
Location: Lake Oswego, OR
Type: Remodel
Credits
Design: Matthew O. Daby - M.O.Daby Design
Interior design: Angela Mechaley - M.O.Daby Design
Construction: Oregon Homeworks
Photography: KLIK Concepts
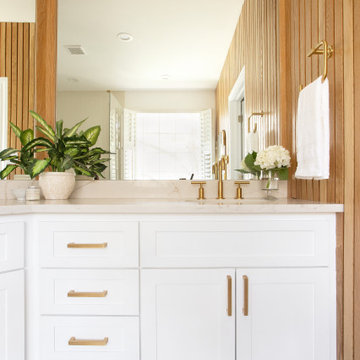
Mid-sized midcentury master bathroom in Austin with white cabinets, marble benchtops, beige floor, beige benchtops, a single vanity, a built-in vanity and wood walls.
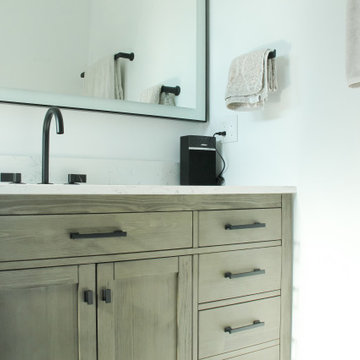
This is an example of a mid-sized midcentury kids bathroom in Los Angeles with flat-panel cabinets, dark wood cabinets, an alcove tub, an alcove shower, a one-piece toilet, green tile, porcelain tile, white walls, porcelain floors, an undermount sink, engineered quartz benchtops, white floor, a hinged shower door, white benchtops, a niche, a double vanity, a freestanding vanity, wood and wood walls.
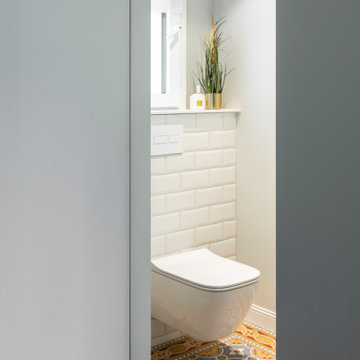
This is an example of a small midcentury powder room in Other with open cabinets, beige cabinets, a two-piece toilet, beige tile, porcelain tile, beige walls, ceramic floors, an integrated sink, wood benchtops, beige floor, beige benchtops, recessed and wood walls.
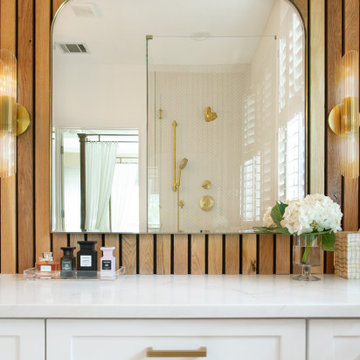
Inspiration for a mid-sized midcentury master bathroom in Austin with white cabinets, marble benchtops, beige floor, beige benchtops, a built-in vanity and wood walls.
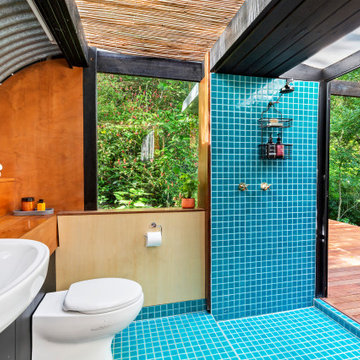
Photo of an expansive midcentury master bathroom in Brisbane with furniture-like cabinets, medium wood cabinets, an open shower, a wall-mount toilet, blue tile, mosaic tile, blue walls, mosaic tile floors, a wall-mount sink, wood benchtops, blue floor, an open shower, brown benchtops, a single vanity, a built-in vanity, vaulted and wood walls.
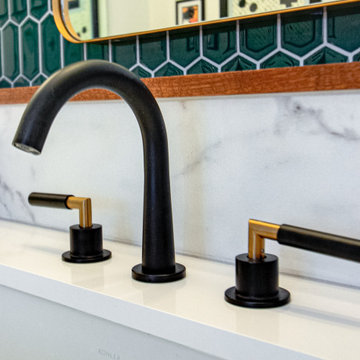
Leave the concrete jungle behind as you step into the serene colors of nature brought together in this couples shower spa. Luxurious Gold fixtures play against deep green picket fence tile and cool marble veining to calm, inspire and refresh your senses at the end of the day.
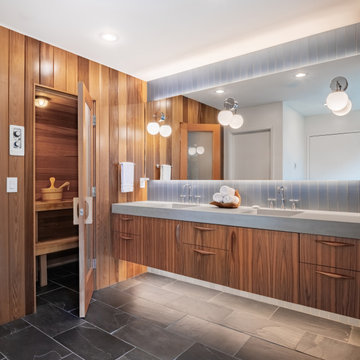
New Generation MCM
Location: Lake Oswego, OR
Type: Remodel
Credits
Design: Matthew O. Daby - M.O.Daby Design
Interior design: Angela Mechaley - M.O.Daby Design
Construction: Oregon Homeworks
Photography: KLIK Concepts
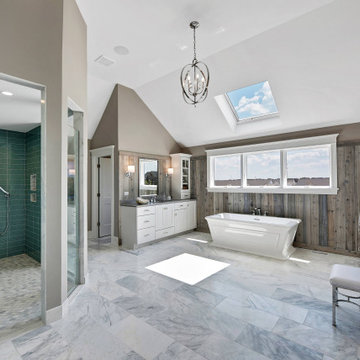
In this beautifully crafted home, the living spaces blend contemporary aesthetics with comfort, creating an environment of relaxed luxury. As you step into the living room, the eye is immediately drawn to the panoramic view framed by the floor-to-ceiling glass doors, which seamlessly integrate the outdoors with the indoors. The serene backdrop of the ocean sets a tranquil scene, while the modern fireplace encased in elegant marble provides a sophisticated focal point.
The kitchen is a chef's delight with its state-of-the-art appliances and an expansive island that doubles as a breakfast bar and a prepping station. White cabinetry with subtle detailing is juxtaposed against the marble backsplash, lending the space both brightness and depth. Recessed lighting ensures that the area is well-lit, enhancing the reflective surfaces and creating an inviting ambiance for both cooking and social gatherings.
Transitioning to the bathroom, the space is a testament to modern luxury. The freestanding tub acts as a centerpiece, inviting relaxation amidst a spa-like atmosphere. The walk-in shower, enclosed by clear glass, is accentuated with a marble surround that matches the vanity top. Well-appointed fixtures and recessed shelving add both functionality and a sleek aesthetic to the bathroom. Each design element has been meticulously selected to provide a sanctuary of sophistication and comfort.
This home represents a marriage of elegance and pragmatism, ensuring that each room is not just a sight to behold but also a space to live and create memories in.
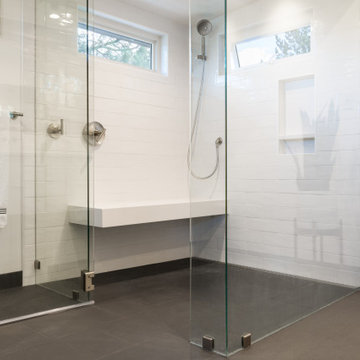
Inspiration for a mid-sized midcentury bathroom in Other with flat-panel cabinets, white cabinets, a curbless shower, a bidet, white tile, ceramic tile, porcelain floors, an undermount sink, engineered quartz benchtops, grey floor, a hinged shower door, white benchtops, a shower seat, a single vanity, a floating vanity and wood walls.
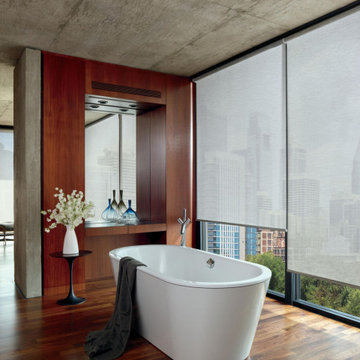
DESIGNER SCREEN SHADES
Fabric/Material: Palette
Color: Tundra
Photo of an expansive midcentury master bathroom in Albuquerque with brown walls, dark hardwood floors, brown floor, a niche, exposed beam and wood walls.
Photo of an expansive midcentury master bathroom in Albuquerque with brown walls, dark hardwood floors, brown floor, a niche, exposed beam and wood walls.
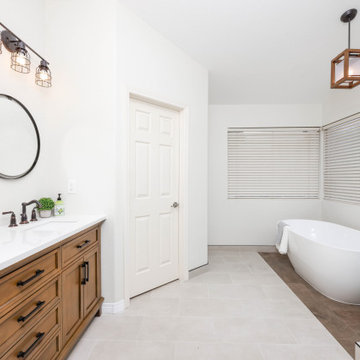
Design ideas for a large midcentury master bathroom in San Diego with furniture-like cabinets, brown cabinets, a freestanding tub, a shower/bathtub combo, a one-piece toilet, beige tile, porcelain tile, white walls, porcelain floors, an undermount sink, engineered quartz benchtops, beige floor, a hinged shower door, white benchtops, a niche, a double vanity, a built-in vanity, vaulted and wood walls.
Midcentury Bathroom Design Ideas with Wood Walls
2

