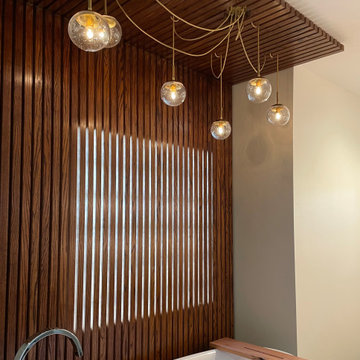Modern Bathroom Design Ideas with Wood
Refine by:
Budget
Sort by:Popular Today
21 - 40 of 274 photos
Item 1 of 3

Expansive modern master bathroom in Salt Lake City with flat-panel cabinets, brown cabinets, a freestanding tub, an alcove shower, beige tile, stone slab, beige walls, marble floors, an integrated sink, quartzite benchtops, beige floor, a hinged shower door, beige benchtops, an enclosed toilet, a double vanity, a built-in vanity and wood.
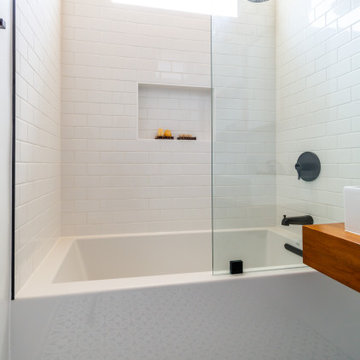
Newly renovated Guest Bathroom.
Design ideas for a mid-sized modern 3/4 bathroom in Los Angeles with dark wood cabinets, a drop-in tub, a shower/bathtub combo, a bidet, white tile, subway tile, white walls, mosaic tile floors, a drop-in sink, wood benchtops, black floor, an open shower, brown benchtops, a single vanity, a floating vanity and wood.
Design ideas for a mid-sized modern 3/4 bathroom in Los Angeles with dark wood cabinets, a drop-in tub, a shower/bathtub combo, a bidet, white tile, subway tile, white walls, mosaic tile floors, a drop-in sink, wood benchtops, black floor, an open shower, brown benchtops, a single vanity, a floating vanity and wood.
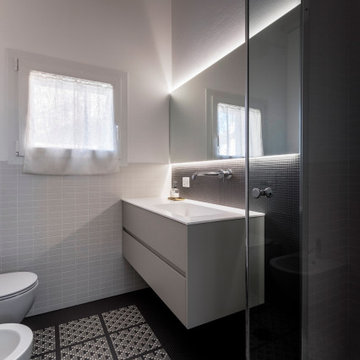
Small modern 3/4 bathroom in Other with flat-panel cabinets, green cabinets, a corner shower, a wall-mount toilet, white tile, mosaic tile, white walls, mosaic tile floors, a wall-mount sink, solid surface benchtops, multi-coloured floor, a hinged shower door, white benchtops, a single vanity, a floating vanity and wood.
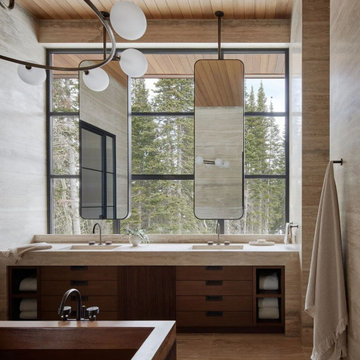
Wall-to-wall windows in the master bathroom create a serene backdrop for an intimate place to reset and recharge.
Photo credit: Kevin Scott
Custom windows, doors, and hardware designed and furnished by Thermally Broken Steel USA.
Other sources:
Sink fittings: Watermark.
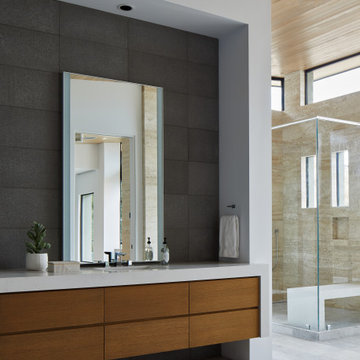
The juxtaposition of bold materials in this contemporary master bathroom is all about the play of light and dark. With its wood, glass, quartz, and limestone palette, the spalike space projects a high-end ambiance.
Project Details // Straight Edge
Phoenix, Arizona
Architecture: Drewett Works
Builder: Sonora West Development
Interior design: Laura Kehoe
Landscape architecture: Sonoran Landesign
Photographer: Laura Moss
https://www.drewettworks.com/straight-edge/
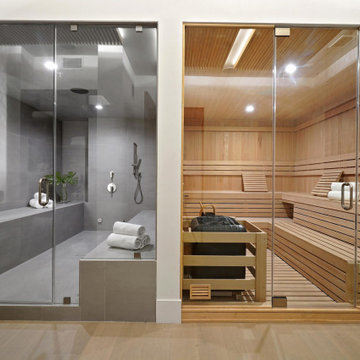
Luxury Bathroom complete with a double walk in Wet Sauna and Dry Sauna. Floor to ceiling glass walls extend the Home Gym Bathroom to feel the ultimate expansion of space.
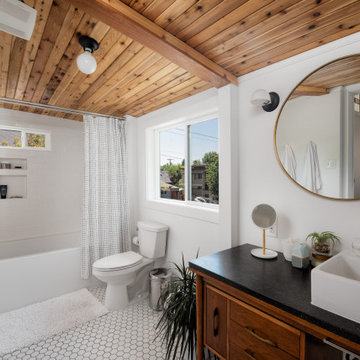
Full gut renovation including wood ceiling, hex tile floor, vintage desk transformed into a vanity, Schoolhouse lighting, and new window construction.
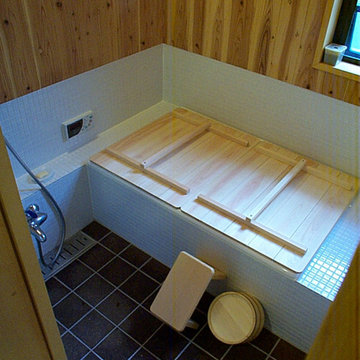
床は浴室用コルクタイルを貼ってあります。冬冷たくない!!転んでもケガしない!!炭化コルクなので心配はないです。腰壁はモザイクタイル。壁と天井は杉板張りリボス塗り仕上です。リボスは舐めても大丈夫な自然素材塗料です。
This is an example of a mid-sized modern master bathroom in Tokyo with furniture-like cabinets, white cabinets, a drop-in tub, a one-piece toilet, white tile, mosaic tile, white walls, cork floors, a drop-in sink, solid surface benchtops, brown floor, white benchtops, a single vanity, a built-in vanity, wood and wood walls.
This is an example of a mid-sized modern master bathroom in Tokyo with furniture-like cabinets, white cabinets, a drop-in tub, a one-piece toilet, white tile, mosaic tile, white walls, cork floors, a drop-in sink, solid surface benchtops, brown floor, white benchtops, a single vanity, a built-in vanity, wood and wood walls.
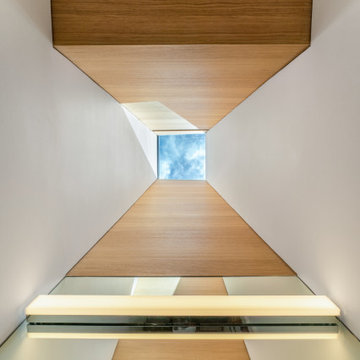
A half bath near the front entry is expanded by roofing over an existing open air light well. The modern vanity with integral sink fits perfectly into this newly gained space. Directly above is a deep chute, created by refinishing the walls of the light well, and crowned with a skylight 2 story high on the roof. Custom woodwork in white oak and a wall hung toilet set the tone for simplicity and efficiency.
Bax+Towner photography
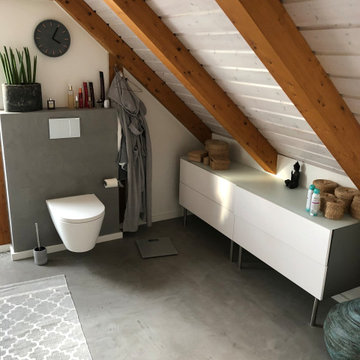
Fugenlose Bäder und Duschen ohne Fliesen
Design ideas for a mid-sized modern 3/4 bathroom in Cologne with flat-panel cabinets, grey cabinets, a curbless shower, a two-piece toilet, gray tile, stone slab, white walls, concrete floors, a drop-in sink, glass benchtops, grey floor, a hinged shower door, white benchtops, a shower seat, a single vanity, a built-in vanity, wood and brick walls.
Design ideas for a mid-sized modern 3/4 bathroom in Cologne with flat-panel cabinets, grey cabinets, a curbless shower, a two-piece toilet, gray tile, stone slab, white walls, concrete floors, a drop-in sink, glass benchtops, grey floor, a hinged shower door, white benchtops, a shower seat, a single vanity, a built-in vanity, wood and brick walls.
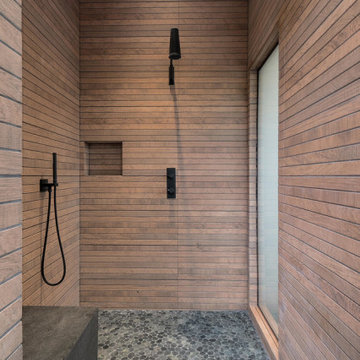
Inspiration for a mid-sized modern master bathroom in Los Angeles with a shower/bathtub combo, brown tile, wood-look tile, brown walls, limestone floors, grey floor, brown benchtops, wood and wood walls.
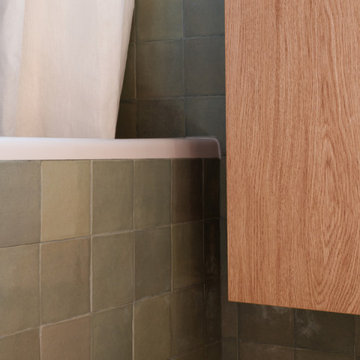
Projet de Tiny House sur les toits de Paris, avec 17m² pour 4 !
Photo of a small modern master bathroom in Paris with beaded inset cabinets, light wood cabinets, an undermount tub, a shower/bathtub combo, green tile, ceramic tile, green walls, concrete floors, a console sink, wood benchtops, white floor, a shower curtain, a single vanity, a floating vanity, wood and wood walls.
Photo of a small modern master bathroom in Paris with beaded inset cabinets, light wood cabinets, an undermount tub, a shower/bathtub combo, green tile, ceramic tile, green walls, concrete floors, a console sink, wood benchtops, white floor, a shower curtain, a single vanity, a floating vanity, wood and wood walls.
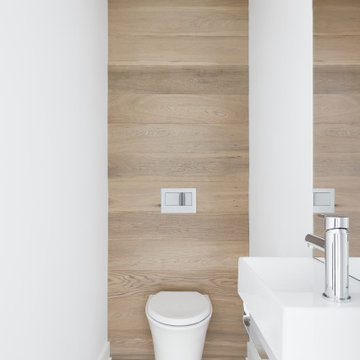
The decision to either renovate the upper and lower units of a duplex or convert them into a single-family home was a no-brainer. Situated on a quiet street in Montreal, the home was the childhood residence of the homeowner, where many memories were made and relationships formed within the neighbourhood. The prospect of living elsewhere wasn’t an option.
A complete overhaul included the re-configuration of three levels to accommodate the dynamic lifestyle of the empty nesters. The potential to create a luminous volume was evident from the onset. With the home backing onto a park, westerly views were exploited by oversized windows and doors. A massive window in the stairwell allows morning sunlight to filter in and create stunning reflections in the open concept living area below.
The staircase is an architectural statement combining two styles of steps, with the extended width of the lower staircase creating a destination to read, while making use of an otherwise awkward space.
White oak dominates the entire home to create a cohesive and natural context. Clean lines, minimal furnishings and white walls allow the small space to breathe.
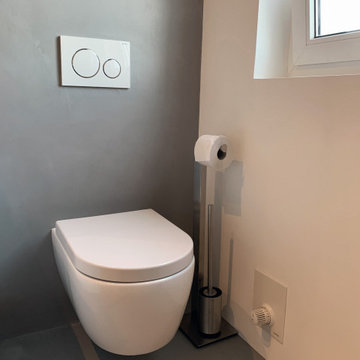
Photo of a small modern powder room in Nuremberg with flat-panel cabinets, white cabinets, a wall-mount toilet, gray tile, marble, white walls, concrete floors, a vessel sink, wood benchtops, grey floor, brown benchtops, a floating vanity and wood.
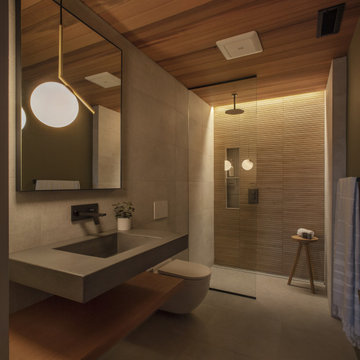
Modern bathroom in Portland with grey cabinets, an alcove shower, gray tile, grey walls, an integrated sink, concrete benchtops, grey floor, an open shower, grey benchtops, a single vanity, a floating vanity and wood.
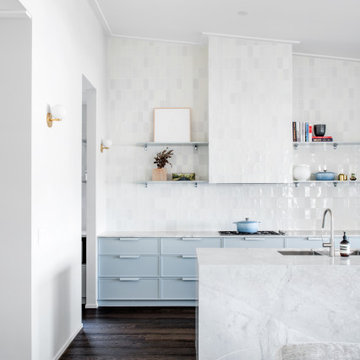
Inspiration for a large modern bathroom in Brisbane with white walls, dark hardwood floors, brown floor, wood and wood walls.
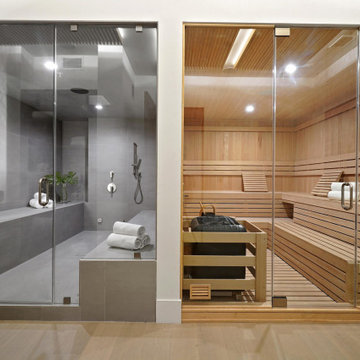
Luxury Bathroom complete with a double walk in Wet Sauna and Dry Sauna. Floor to ceiling glass walls extend the Home Gym Bathroom to feel the ultimate expansion of space.
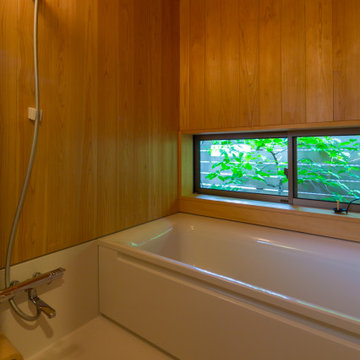
浴室は、壁と天井をサワラで仕上げ、木の香りを楽しめます。 窓の向こうには塀と庇で囲われた坪庭を設え、窓を開けて半露天風呂気分も楽しんでいます。
Photo of a small modern master bathroom in Other with open cabinets, beige cabinets, a japanese tub, a shower/bathtub combo, beige walls, a drop-in sink, wood benchtops, white floor, an open shower, beige benchtops, a single vanity, a built-in vanity, wood and wood walls.
Photo of a small modern master bathroom in Other with open cabinets, beige cabinets, a japanese tub, a shower/bathtub combo, beige walls, a drop-in sink, wood benchtops, white floor, an open shower, beige benchtops, a single vanity, a built-in vanity, wood and wood walls.
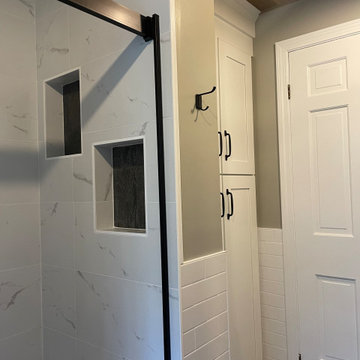
Small modern 3/4 bathroom in Boston with open cabinets, brown cabinets, an alcove shower, a one-piece toilet, white tile, ceramic tile, grey walls, ceramic floors, an undermount sink, concrete benchtops, grey floor, a sliding shower screen, grey benchtops, a niche, a single vanity, a freestanding vanity and wood.
Modern Bathroom Design Ideas with Wood
2


