Transitional Bathroom Design Ideas with Wood
Refine by:
Budget
Sort by:Popular Today
1 - 20 of 146 photos
Item 1 of 3

Photo of a mid-sized transitional powder room in Other with a one-piece toilet, brown tile, pebble tile, brown walls, slate floors, brown floor, black benchtops, a freestanding vanity, wood and wood walls.

This is an example of a transitional master bathroom in Los Angeles with recessed-panel cabinets, brown cabinets, blue tile, subway tile, white walls, a vessel sink, beige floor, multi-coloured benchtops, a double vanity, a built-in vanity, vaulted and wood.
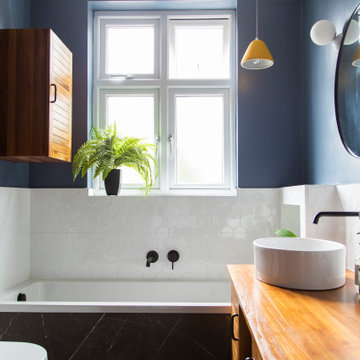
A bright bathroom remodel and refurbishment. The clients wanted a lot of storage, a good size bath and a walk in wet room shower which we delivered. Their love of blue was noted and we accented it with yellow, teak furniture and funky black tapware
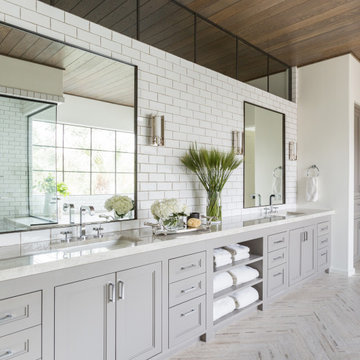
Master Bath
Photo of a large transitional master bathroom in Houston with shaker cabinets, an undermount tub, an open shower, white tile, subway tile, white walls, travertine floors, an undermount sink, marble benchtops, grey floor, a hinged shower door, white benchtops, an enclosed toilet, a double vanity, a built-in vanity and wood.
Photo of a large transitional master bathroom in Houston with shaker cabinets, an undermount tub, an open shower, white tile, subway tile, white walls, travertine floors, an undermount sink, marble benchtops, grey floor, a hinged shower door, white benchtops, an enclosed toilet, a double vanity, a built-in vanity and wood.
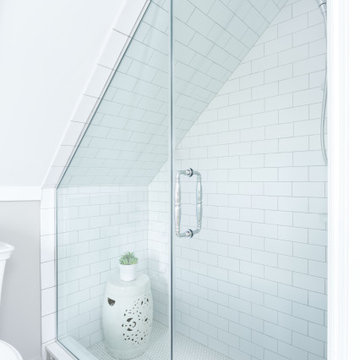
This 1868 Victorian home was transformed to keep the charm of the house but also to bring the bathrooms up to date! We kept the traditional charm and mixed it with some southern charm for this family to enjoy for years to come!

Design ideas for a large transitional powder room in Seattle with light hardwood floors, a vessel sink, granite benchtops, grey benchtops, a floating vanity, wood and wood walls.
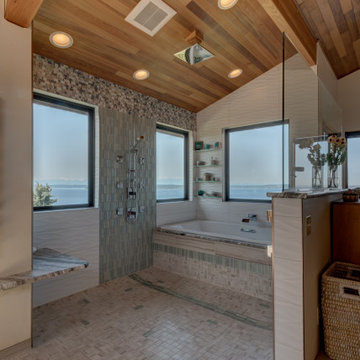
This custom-built residence was our client’s childhood home, holding sentimental memories for her. Today as a detail-oriented Dentist and her husband, a retired Sea Captain, they wanted to put their own stamp on the house, making it suitable for their own unique lifestyle.
The main objective of the design was to increase the Puget Sound views in every room possible. This
entailed some areas receiving major overhaul, such as the master suite, lesser updates to the kitchen and office, and a surprise remodel to the expansive wine cellar. All these were done while preserving the home’s 1970s-era quirkiness.

Master primary bathroom and closet renovation featuring blue subway tile, walnut wood and brass accents
Large transitional master bathroom in Dallas with beaded inset cabinets, medium wood cabinets, a freestanding tub, an alcove shower, blue tile, ceramic tile, ceramic floors, a drop-in sink, engineered quartz benchtops, a hinged shower door, white benchtops, a niche, a double vanity, a built-in vanity and wood.
Large transitional master bathroom in Dallas with beaded inset cabinets, medium wood cabinets, a freestanding tub, an alcove shower, blue tile, ceramic tile, ceramic floors, a drop-in sink, engineered quartz benchtops, a hinged shower door, white benchtops, a niche, a double vanity, a built-in vanity and wood.

Photo of a small transitional 3/4 bathroom in Denver with recessed-panel cabinets, white cabinets, an alcove shower, a one-piece toilet, blue tile, subway tile, white walls, medium hardwood floors, an undermount sink, brown floor, a hinged shower door, grey benchtops, a single vanity, a built-in vanity and wood.
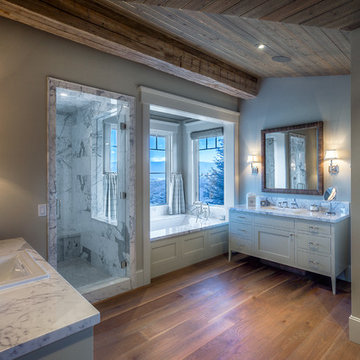
With double vanities, a walk-in shower, and a deep jetted tub (with views!) this master bath offers comfortable luxury while honoring the rustic elements of the home.

Urban cabin lifestyle. It will be compact, light-filled, clever, practical, simple, sustainable, and a dream to live in. It will have a well designed floor plan and beautiful details to create everyday astonishment. Life in the city can be both fulfilling and delightful mixed with natural materials and a touch of glamour.
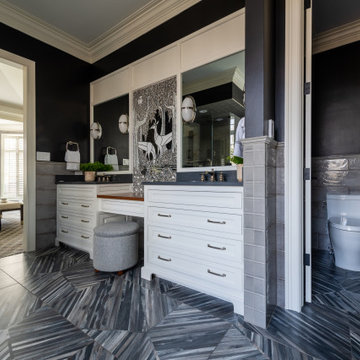
Photo of a large transitional master bathroom in Cleveland with white cabinets, a freestanding tub, a corner shower, a one-piece toilet, gray tile, stone slab, black walls, ceramic floors, an undermount sink, granite benchtops, grey floor, a hinged shower door, white benchtops, an enclosed toilet, a double vanity, a built-in vanity, wood, wallpaper and recessed-panel cabinets.
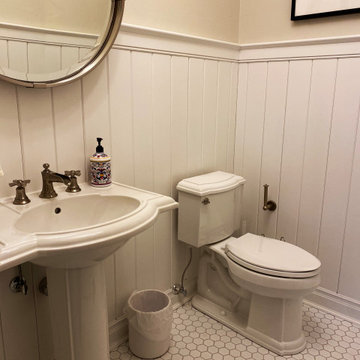
Full Lake Home Renovation
Design ideas for an expansive transitional powder room in Milwaukee with recessed-panel cabinets, brown cabinets, a two-piece toilet, grey walls, mosaic tile floors, a pedestal sink, engineered quartz benchtops, white floor, grey benchtops, a built-in vanity, wood and panelled walls.
Design ideas for an expansive transitional powder room in Milwaukee with recessed-panel cabinets, brown cabinets, a two-piece toilet, grey walls, mosaic tile floors, a pedestal sink, engineered quartz benchtops, white floor, grey benchtops, a built-in vanity, wood and panelled walls.
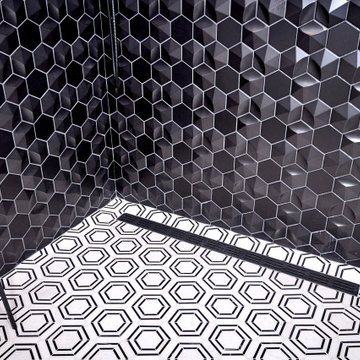
Urban cabin lifestyle. It will be compact, light-filled, clever, practical, simple, sustainable, and a dream to live in. It will have a well designed floor plan and beautiful details to create everyday astonishment. Life in the city can be both fulfilling and delightful mixed with natural materials and a touch of glamour.
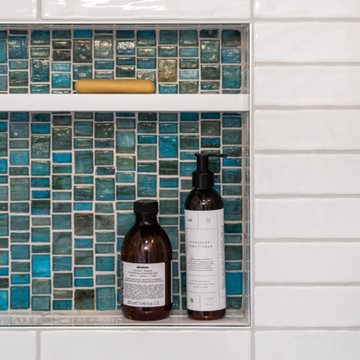
White, light, and airy subway tiles paired with two shower niches detailed with seafoam green and turquoise tiles.
This is an example of a mid-sized transitional master bathroom in San Francisco with flat-panel cabinets, dark wood cabinets, an alcove tub, a shower/bathtub combo, a two-piece toilet, white tile, white walls, ceramic floors, an undermount sink, quartzite benchtops, turquoise floor, a shower curtain, white benchtops, a niche, a single vanity, a built-in vanity and wood.
This is an example of a mid-sized transitional master bathroom in San Francisco with flat-panel cabinets, dark wood cabinets, an alcove tub, a shower/bathtub combo, a two-piece toilet, white tile, white walls, ceramic floors, an undermount sink, quartzite benchtops, turquoise floor, a shower curtain, white benchtops, a niche, a single vanity, a built-in vanity and wood.
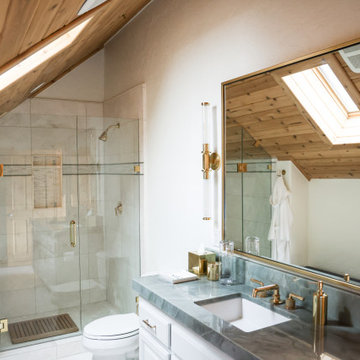
Photo of a large transitional 3/4 bathroom in Salt Lake City with raised-panel cabinets, white cabinets, an alcove shower, white walls, limestone floors, an undermount sink, quartzite benchtops, white floor, a hinged shower door, green benchtops, a single vanity, a built-in vanity, wood and beige tile.
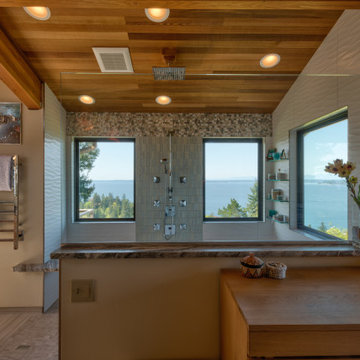
This custom-built residence was our client’s childhood home, holding sentimental memories for her. Today as a detail-oriented Dentist and her husband, a retired Sea Captain, they wanted to put their own stamp on the house, making it suitable for their own unique lifestyle.
The main objective of the design was to increase the Puget Sound views in every room possible. This
entailed some areas receiving major overhaul, such as the master suite, lesser updates to the kitchen and office, and a surprise remodel to the expansive wine cellar. All these were done while preserving the home’s 1970s-era quirkiness.
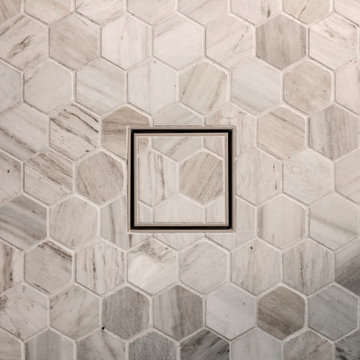
After a water leak had gone undetected, these homeowners had to undergo a primary bathroom remodel in their Mid-Century Modern home. Not being fans of the traditional style, we set out to create a space that would fit within the home's architecture while still resonating with the homeowner's taste.
Simple, soft blue vanities, topped with white quartz, allow the clean, polished nickel fixtures to shine. Large format porcelain tile was used on the shower walls, while a smaller hex-tile added subtle interest on the shower floor. The freestanding bathtub and tub filler feel like a quiet luxury nestled by the window, overlooking nature.
The original, natural wood ceiling was retained, inspiring the muted, calm color palette.
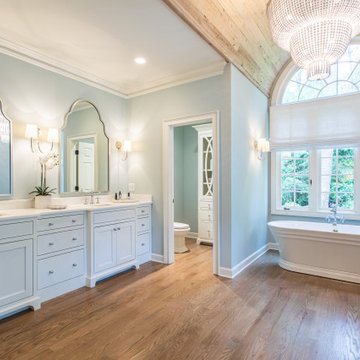
Large transitional master bathroom in Atlanta with shaker cabinets, white cabinets, a freestanding tub, a double shower, a one-piece toilet, gray tile, medium hardwood floors, an undermount sink, a hinged shower door, white benchtops, a double vanity, a built-in vanity and wood.
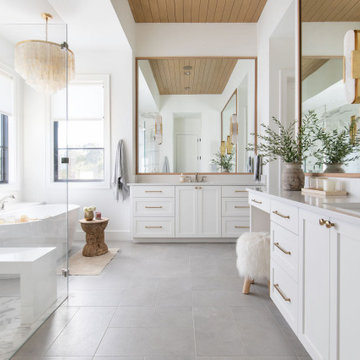
Design ideas for a transitional bathroom in Austin with shaker cabinets, white cabinets, a freestanding tub, white walls, an undermount sink, grey floor, white benchtops, a double vanity, a built-in vanity and wood.
Transitional Bathroom Design Ideas with Wood
1

