Modern Powder Room Design Ideas with Red Tile
Refine by:
Budget
Sort by:Popular Today
1 - 17 of 17 photos
Item 1 of 3
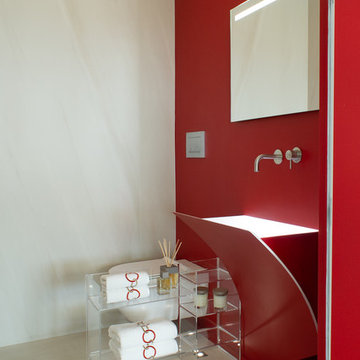
Il bagno ospiti, nella sua essenzialità, esprime la perfetta sintesi del design moderno: il lavandino - designed by Antonio Lupi - è l'elemento principale e distintivo dell'ambiente.

Conceived of as a C-shaped house with a small private courtyard and a large private rear yard, this new house maximizes the floor area available to build on this smaller Palo Alto lot. An Accessory Dwelling Unit (ADU) integrated into the main structure gave a floor area bonus. For now, it will be used for visiting relatives. One challenge of this design was keeping a low profile and proportional design while still meeting the FEMA flood plain requirement that the finished floor start about 3′ above grade.
The new house has four bedrooms (including the attached ADU), a separate family room with a window seat, a music room, a prayer room, and a large living space that opens to the private small courtyard as well as a large covered patio at the rear. Mature trees around the perimeter of the lot were preserved, and new ones planted, for private indoor-outdoor living.
C-shaped house, New home, ADU, Palo Alto, CA, courtyard,
KA Project Team: John Klopf, AIA, Angela Todorova, Lucie Danigo
Structural Engineer: ZFA Structural Engineers
Landscape Architect: Outer Space Landscape Architects
Contractor: Coast to Coast Development
Photography: ©2023 Mariko Reed
Year Completed: 2022
Location: Palo Alto, CA
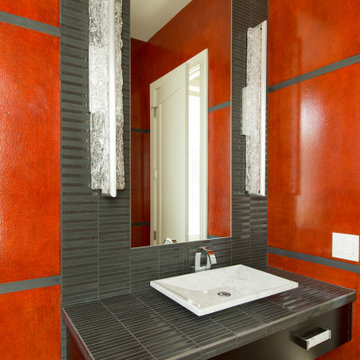
A dramatic powder room features a glossy red crackle finish by Bravura Finishes. Ann Sacks mosaic tile covers the countertop and runs from floor to ceiling.
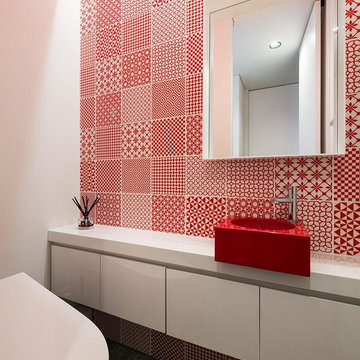
アクセントカラーとして壁面のタイルや洗面ボウルに赤を用いたレストルーム。
Design ideas for a modern powder room with flat-panel cabinets, white cabinets, red tile, white walls, a vessel sink, grey floor and red benchtops.
Design ideas for a modern powder room with flat-panel cabinets, white cabinets, red tile, white walls, a vessel sink, grey floor and red benchtops.
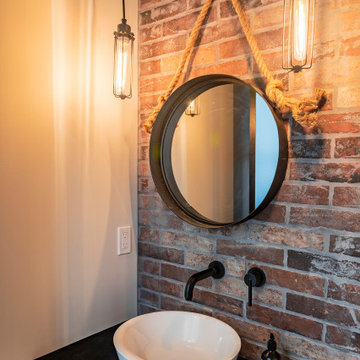
Red brick tile from floor to ceiling adds drama in the powder room. Hanging industrial light fixtures light up hanging mirror with rope hanger. Wall faucet in black looks sharp and adds to the industrial feel.
Photo by Brice Ferre
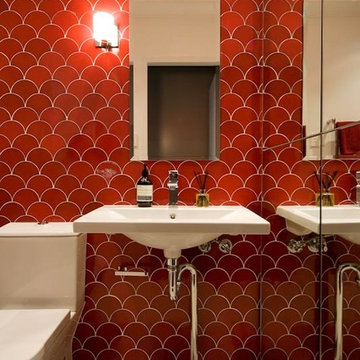
Simon Whitbread photography
Photo of a small modern powder room in Sydney with a wall-mount sink, a one-piece toilet, red tile, ceramic tile, red walls and ceramic floors.
Photo of a small modern powder room in Sydney with a wall-mount sink, a one-piece toilet, red tile, ceramic tile, red walls and ceramic floors.
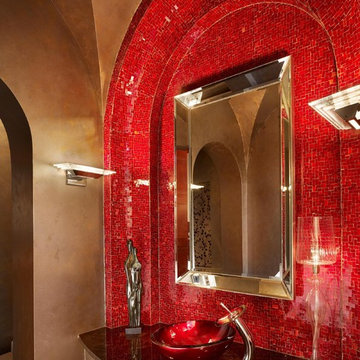
photos courtesy of Casey Dunn
Red glass mosaic tile adds touch of luxury to this space
This is an example of a modern powder room in Austin with red tile.
This is an example of a modern powder room in Austin with red tile.
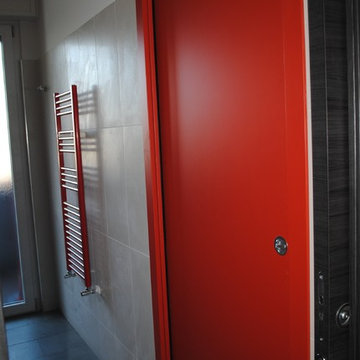
La porta scorrevole rossa conduce alla zona lavanderia.
Mid-sized modern powder room in Rome with flat-panel cabinets, red cabinets, a wall-mount toilet, red tile, porcelain tile, white walls, porcelain floors, an integrated sink and grey floor.
Mid-sized modern powder room in Rome with flat-panel cabinets, red cabinets, a wall-mount toilet, red tile, porcelain tile, white walls, porcelain floors, an integrated sink and grey floor.
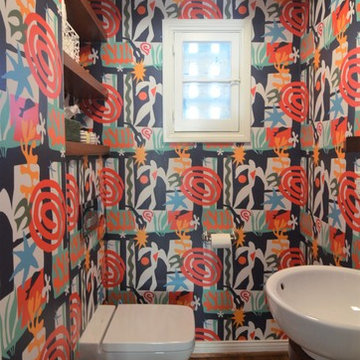
This is an example of a small modern powder room in Los Angeles with open cabinets, dark wood cabinets, a wall-mount toilet, red tile, red walls, dark hardwood floors, a vessel sink and brown floor.
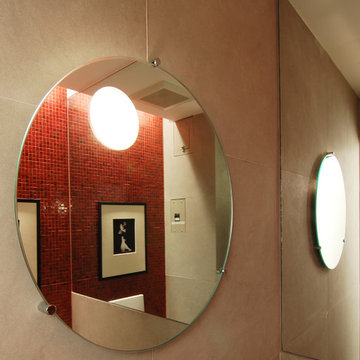
Paul Rivera
This is an example of a small modern powder room in New York with red tile, beige walls and ceramic floors.
This is an example of a small modern powder room in New York with red tile, beige walls and ceramic floors.
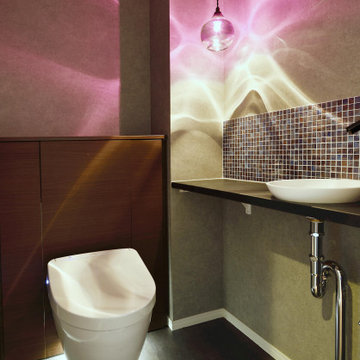
Inspiration for a modern powder room in Yokohama with a wall-mount toilet, red tile, glass tile, linoleum floors and black floor.
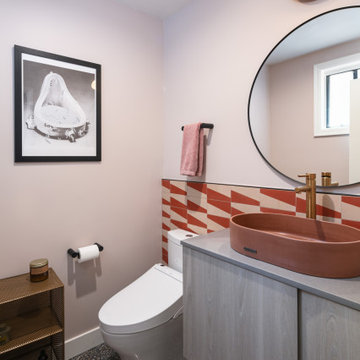
The downstairs powder room has a 4' hand painted cement tile wall with the same black Terrazzo flooring continuing from the kitchen area.
A wall mounted vanity with custom fabricated slab top and a concrete vessel sink on top.
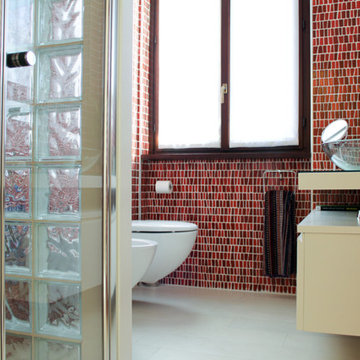
Inspiration for a small modern powder room in Milan with white cabinets, a two-piece toilet, red tile, ceramic tile, red walls, light hardwood floors, a vessel sink, glass benchtops, white floor, white benchtops and a floating vanity.
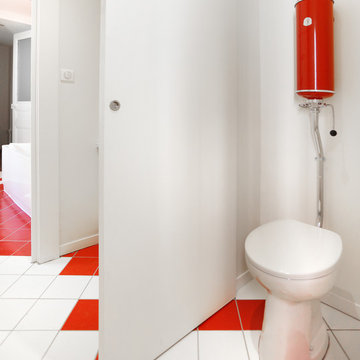
Les modèles classiques sont emblématiques de la marque. On retrouve l’authenticité qui a fait le succès de nos hydrochasses.
Disponibles en noir ou en blanc les hydrochasses classiques sont celles que nous avons dans nos souvenirs d’enfance.
Retrouvez vos couleurs préférées, rouge passion, orange agrume, jaune pop, accompagnées d’un nouveau bleu plus lumineux.
Tous nos produits sont disponibles en stock et livrables sous 48h en France métropolitaine (hors gamme personnalisable).
Toutes les hydrochasses « Atlas » sont testées individuellement sur un banc d’essais à 10 bars pour vérifier leur fonctionnement et leur résistance.
Nos hydrochasses sont livrées dans un emballage carton avec cuivrerie, manette de commande, écrou 33*42, chevilles de fixation et notice d’installation.
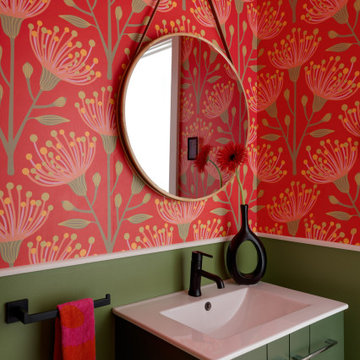
This is a whole house renovation and addition in North Seattle. The lovely clients are accustomed to the warm and vibrant colors of their native country. They asked Story to design an addition and whole-house renovation that would be in keeping with the needs of their busy family. We opened up the home on the first floor, giving a loft feel. Black windows and white, high-ceilinged spaces set a backdrop for splashes of color throughout. Warm wood flooring borders mosaic cement tile, and a large pantry has sliding barn doors that also hide an entrance to the family room. Upstairs, we redesigned the Owner’s Suite bathroom to include a high window for light, and a floating vanity with bold tile accents. These clients also asked us to add a guest suite on the first floor for visiting relatives - something that’s becoming quite common in renovations. These clients were very involved in the interiors for the project, and much of the artwork in the home was made by the client and her mother, who uses the guest suite when she visits for long intervals.
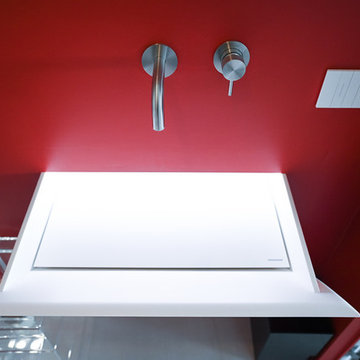
Il bagno ospiti, nella sua essenzialità, esprime la perfetta sintesi del design moderno: il lavandino - designed by Antonio Lupi - è l'elemento principale e distintivo dell'ambiente.

The downstairs powder room has a 4' hand painted cement tile wall with the same black Terrazzo flooring continuing from the kitchen area.
A wall mounted vanity with custom fabricated slab top and a concrete vessel sink on top.
Modern Powder Room Design Ideas with Red Tile
1