Mudroom Design Ideas with a Medium Wood Front Door
Refine by:
Budget
Sort by:Popular Today
121 - 140 of 632 photos
Item 1 of 3
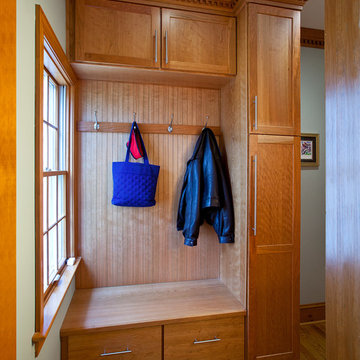
Ray Strawbridge Commercial Photography
A great use for a small space when coming in to the home from the garage. These beautiful Showplace cabinets provide a place for hanging jackets and storing brooms.
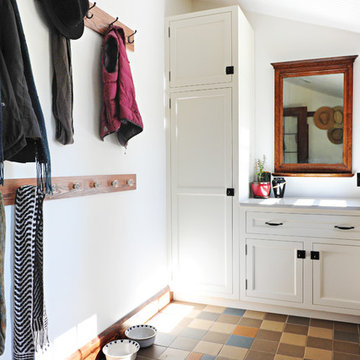
Like most of our projects, we can't gush about this reno—a new kitchen and mudroom, ensuite closet and pantry—without gushing about the people who live there. The best projects, we always say, are the ones in which client, contractor and design team are all present throughout, conception to completion, each bringing their particular expertise to the table and forming a cohesive, trustworthy team that is mutually invested in a smooth and successful process. They listen to each other, give the benefit of the doubt to each other, do what they say they'll do. This project exemplified that kind of team, and it shows in the results.
Most obvious is the opening up of the kitchen to the dining room, decompartmentalizing somewhat a century-old bungalow that was originally quite purposefully compartmentalized. As a result, the kitchen had to become a place one wanted to see clear through from the front door. Inset cabinets and carefully selected details make the functional heart of the house equal in elegance to the more "public" gathering spaces, with their craftsman depth and detail. An old back porch was converted to interior space, creating a mudroom and a much-needed ensuite walk-in closet. A new, larger deck went on: Phase One of an extensive design for outdoor living, that we all hope will be realized over the next few years. Finally, a duplicative back stairwell was repurposed into a walk-in pantry.
Modernizing often means opening spaces up for more casual living and entertaining, and/or making better use of dead space. In this re-conceptualized old house, we did all of that, creating a back-of-the-house that is now bright and cheerful and new, while carefully incorporating meaningful vintage and personal elements.
The best result of all: the clients are thrilled. And everyone who went in to the project came out of it friends.
Contractor: Stumpner Building Services
Cabinetry: Stoll’s Woodworking
Photographer: Gina Rogers
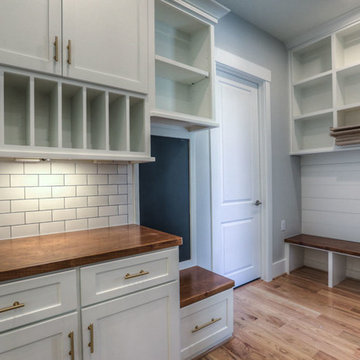
the "family" entrance has bench to take off shoes and store them, storage for sports equipment and school bags, a blackboard for chore assignment, mail sorting station, and a drop zone for electronics.
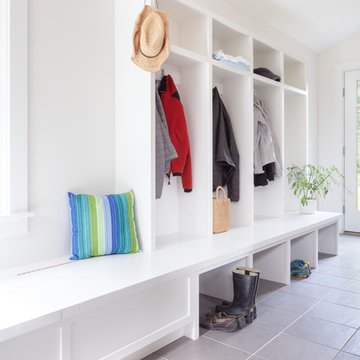
New entry mudroom featuring custom cabinetry with cubby storage and bench seating.
Photo of a mid-sized transitional mudroom in Boston with white walls, ceramic floors, a single front door, a medium wood front door and grey floor.
Photo of a mid-sized transitional mudroom in Boston with white walls, ceramic floors, a single front door, a medium wood front door and grey floor.
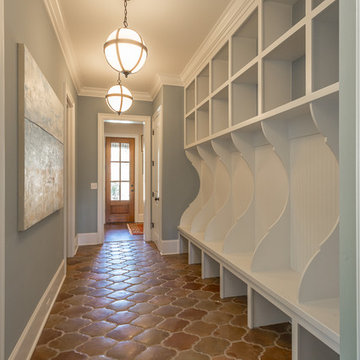
Design ideas for a mid-sized traditional mudroom in Other with grey walls, terra-cotta floors, a single front door, a medium wood front door and red floor.
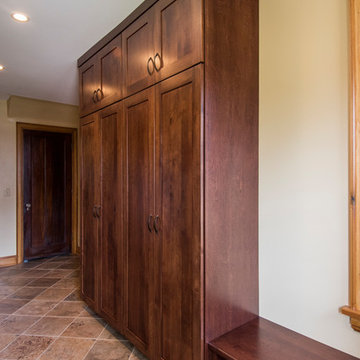
Karli Moore Photography
Mid-sized arts and crafts mudroom in Columbus with beige walls, ceramic floors, a single front door and a medium wood front door.
Mid-sized arts and crafts mudroom in Columbus with beige walls, ceramic floors, a single front door and a medium wood front door.
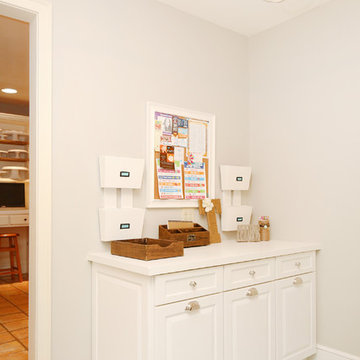
In the new mudroom I created a Command Center. It has mailboxes, bulletin board, a device charging station, and homework center for our three children. It also contains our mail center and three pull-out recycling bins. I hand painted our existing concrete floor with a floral design. We already owned the wood mailboxes and I repainted them to match the cabinetry. The orb chandelier is from Ballard Designs. Cabinetry is from Starmark and wood charging station/inbox are from Target. Design by Postbox Designs. Photography by Jacob Harr
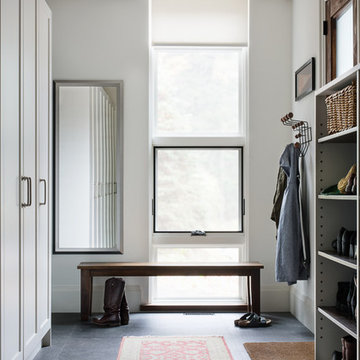
Michelle Peek Photography
Large contemporary mudroom in Toronto with white walls, granite floors, a single front door and a medium wood front door.
Large contemporary mudroom in Toronto with white walls, granite floors, a single front door and a medium wood front door.
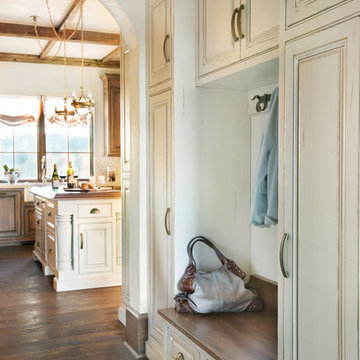
Mudroom entry into kitchen with built in cabinet lockers and drawers.
This is an example of a small mediterranean mudroom in Other with beige walls, dark hardwood floors, a single front door and a medium wood front door.
This is an example of a small mediterranean mudroom in Other with beige walls, dark hardwood floors, a single front door and a medium wood front door.
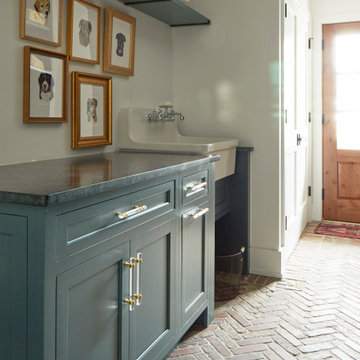
Photo of a large country mudroom in Chicago with white walls, brick floors, a single front door, a medium wood front door and multi-coloured floor.
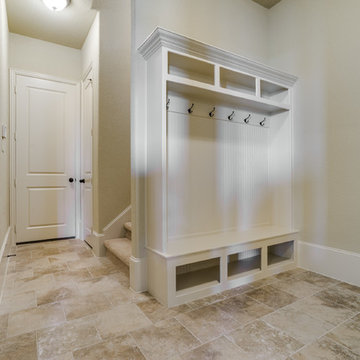
This is an example of a large traditional mudroom in Dallas with beige walls, a single front door and a medium wood front door.
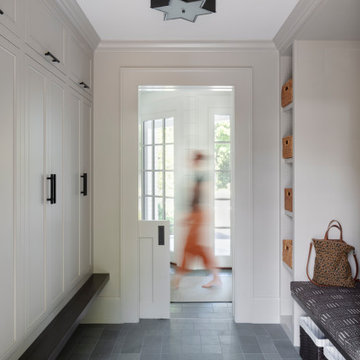
TEAM
Architect: LDa Architecture & Interiors
Interior Design: Su Casa Designs
Builder: Youngblood Builders
Photographer: Greg Premru
Inspiration for a large traditional mudroom in Boston with beige walls, limestone floors and a medium wood front door.
Inspiration for a large traditional mudroom in Boston with beige walls, limestone floors and a medium wood front door.
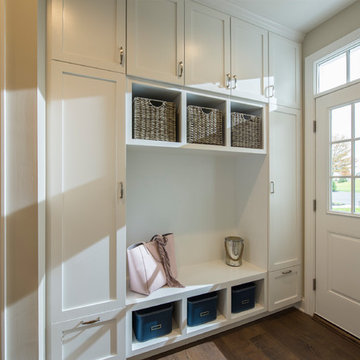
This is an example of a contemporary mudroom in Philadelphia with medium hardwood floors and a medium wood front door.
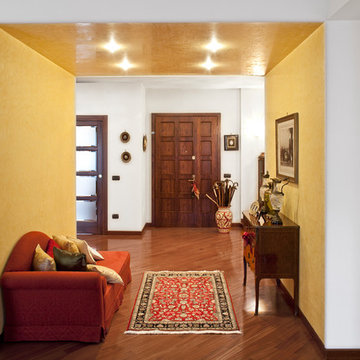
Maurizio Esposito
Mid-sized eclectic mudroom in Naples with white walls, medium hardwood floors, a double front door and a medium wood front door.
Mid-sized eclectic mudroom in Naples with white walls, medium hardwood floors, a double front door and a medium wood front door.
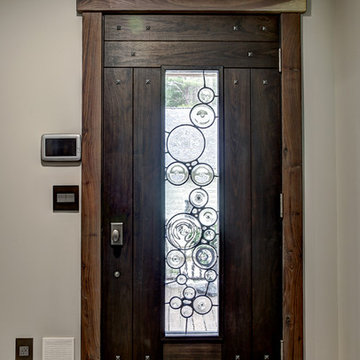
Photos by Kaity
Custom glass design by: Marty Rhein, CKD, CBD - crafted by kuhldoors.com
Mid-sized arts and crafts mudroom in Grand Rapids with beige walls, slate floors, a single front door and a medium wood front door.
Mid-sized arts and crafts mudroom in Grand Rapids with beige walls, slate floors, a single front door and a medium wood front door.
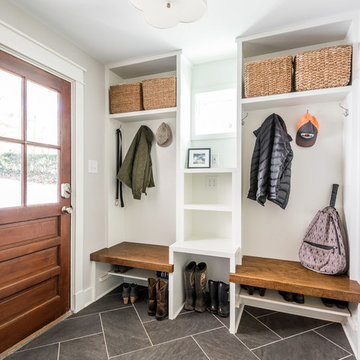
Design: Lesley Glotzl
Photo: Eastman Creative
This is an example of a mudroom in Richmond with grey walls, porcelain floors, a single front door, a medium wood front door and grey floor.
This is an example of a mudroom in Richmond with grey walls, porcelain floors, a single front door, a medium wood front door and grey floor.
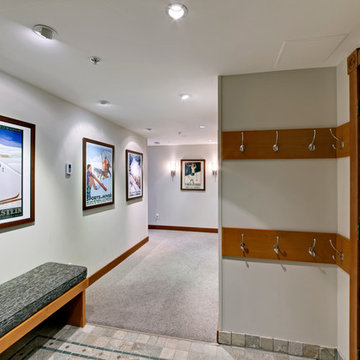
Design ideas for a country mudroom in Vancouver with white walls, a single front door and a medium wood front door.
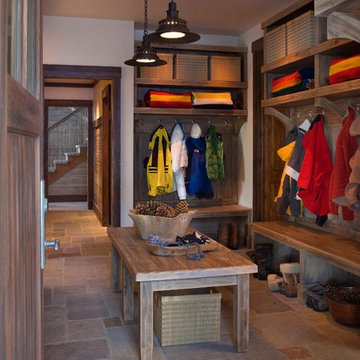
Gordon Gregory
Photo of a large country mudroom in New York with white walls, slate floors, a single front door, a medium wood front door and brown floor.
Photo of a large country mudroom in New York with white walls, slate floors, a single front door, a medium wood front door and brown floor.
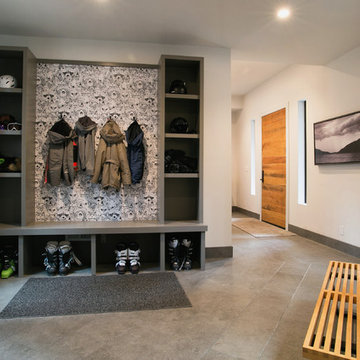
Photo of a large modern mudroom in San Francisco with white walls, porcelain floors, a single front door and a medium wood front door.
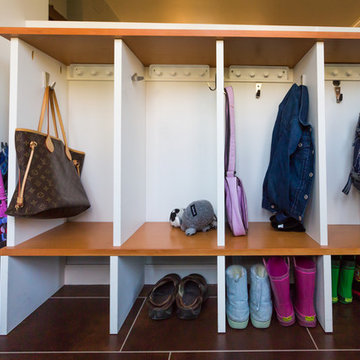
Photographed by Anastasia Sappon.
Design ideas for a mid-sized contemporary mudroom in San Francisco with white walls, a single front door and a medium wood front door.
Design ideas for a mid-sized contemporary mudroom in San Francisco with white walls, a single front door and a medium wood front door.
Mudroom Design Ideas with a Medium Wood Front Door
7