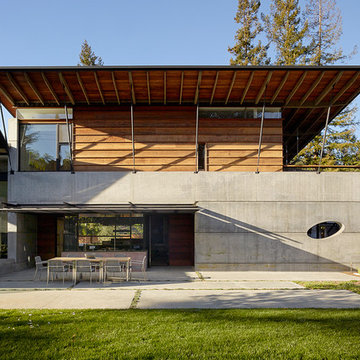Alfresco Dining Multi-Coloured Exterior Design Ideas
Refine by:
Budget
Sort by:Popular Today
1 - 11 of 11 photos
Item 1 of 3
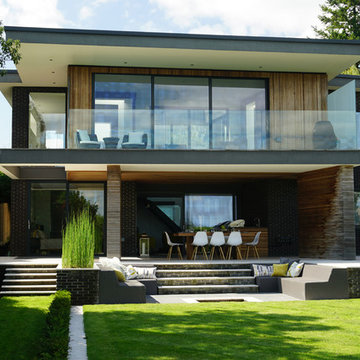
Stuart Charles Towner
Inspiration for a large contemporary two-storey multi-coloured house exterior in Hampshire with mixed siding and a flat roof.
Inspiration for a large contemporary two-storey multi-coloured house exterior in Hampshire with mixed siding and a flat roof.
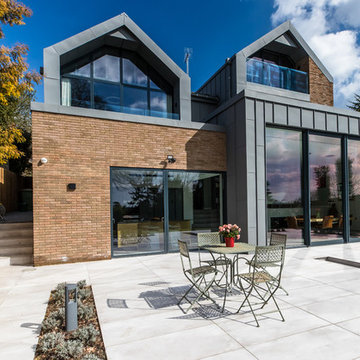
A new build house in the heart of Surrey for private clients.
The twin gabled roofs are constructed from zinc while the exterior is clad in a mixture of modern slim-format brickwork and natural cedar battens. The oversized aluminium glazing provides superb lighting and allows maximum benefit of the glorious views over the Surrey countryside.
Internally the two sided fireplace in the foyer is a particular feature and enables the external and internal architecture to blend seamlessly. The interior space offers differing ceiling heights ranging from 2.2m to 3.8m and combines open plan entertaining spaces and homely snugs. From the lower 14m wide kitchen/dining area there are feature 3.6m high sliding doors leading to a 100ft south west facing garden. The master suite occupies one whole side of the house and frames far reaching views of the Surrey downs through the 4m tall gable window. Bedroom 2 & 3 are complimented by impressive en-suite bathrooms and the top floor consists of two more bedrooms with further views across the countryside. The house is equipped with air conditioning, state of the art audio visual features, designer kitchen and a Lutron lighting system.
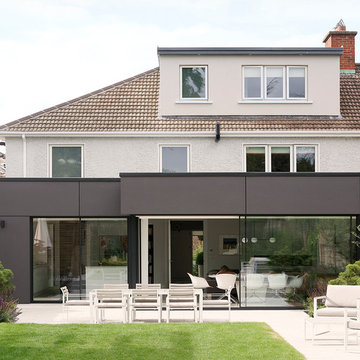
Ruth Maria Murphy & Donal Murphy
Inspiration for a contemporary three-storey multi-coloured house exterior in Other with mixed siding, a hip roof and a shingle roof.
Inspiration for a contemporary three-storey multi-coloured house exterior in Other with mixed siding, a hip roof and a shingle roof.
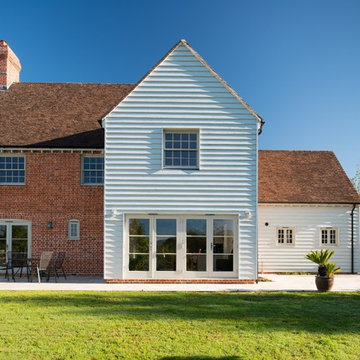
Joe Low Photographer
www@joelow.com
This is an example of a large traditional three-storey multi-coloured house exterior in Hampshire with mixed siding and a hip roof.
This is an example of a large traditional three-storey multi-coloured house exterior in Hampshire with mixed siding and a hip roof.
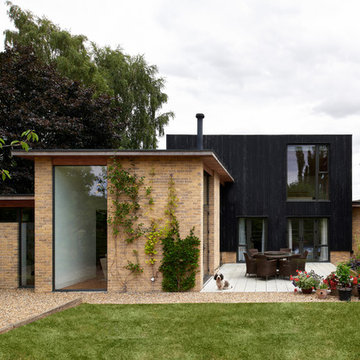
Adam Carter Photography
Inspiration for a mid-sized contemporary two-storey multi-coloured house exterior in Cambridgeshire with a flat roof, a green roof and mixed siding.
Inspiration for a mid-sized contemporary two-storey multi-coloured house exterior in Cambridgeshire with a flat roof, a green roof and mixed siding.
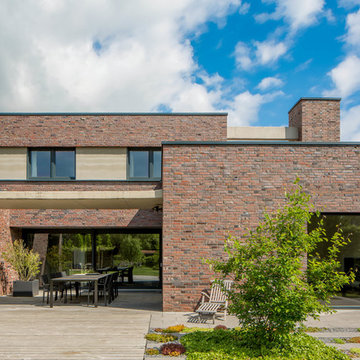
Foto: Julia Vogel
Inspiration for a large contemporary two-storey brick multi-coloured exterior in Dusseldorf with a flat roof.
Inspiration for a large contemporary two-storey brick multi-coloured exterior in Dusseldorf with a flat roof.
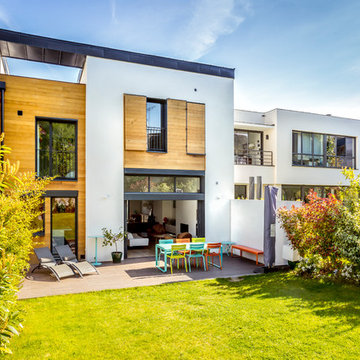
Thibault Pousset
Photo of a contemporary two-storey multi-coloured house exterior in Paris with mixed siding and a flat roof.
Photo of a contemporary two-storey multi-coloured house exterior in Paris with mixed siding and a flat roof.
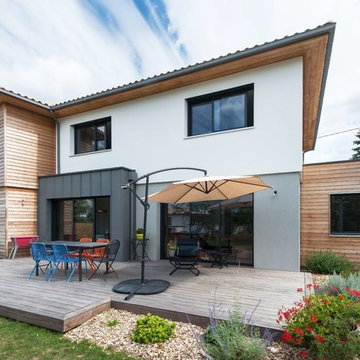
Cécile Langlois
Contemporary two-storey multi-coloured duplex exterior in Nantes with mixed siding, a flat roof and a tile roof.
Contemporary two-storey multi-coloured duplex exterior in Nantes with mixed siding, a flat roof and a tile roof.
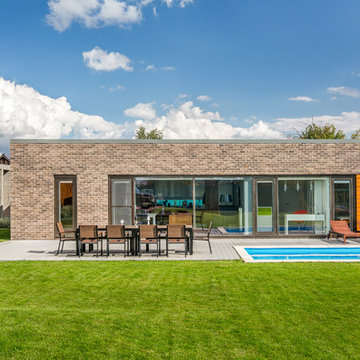
Design ideas for an industrial one-storey multi-coloured house exterior with mixed siding and a flat roof.
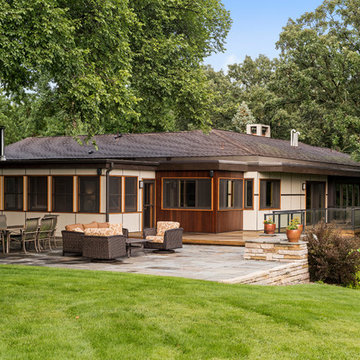
Spacecrafting Photography, Inc.
Midcentury one-storey multi-coloured house exterior in Minneapolis with mixed siding, a hip roof and a shingle roof.
Midcentury one-storey multi-coloured house exterior in Minneapolis with mixed siding, a hip roof and a shingle roof.
Alfresco Dining Multi-Coloured Exterior Design Ideas
1
