All Ceiling Designs Multipurpose Gym Design Ideas
Refine by:
Budget
Sort by:Popular Today
61 - 80 of 200 photos
Item 1 of 3
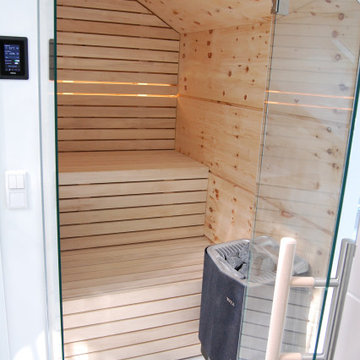
Sauna aus Zirbenholz im Dachgeschoss
Design ideas for a small scandinavian multipurpose gym in Munich with wood.
Design ideas for a small scandinavian multipurpose gym in Munich with wood.
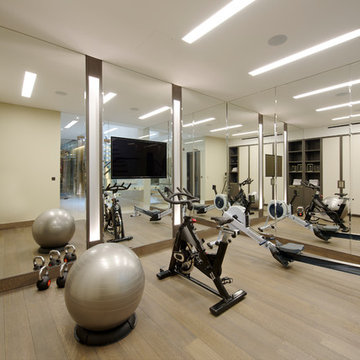
#nu projects specialises in luxury refurbishments- extensions - basements - new builds.
Inspiration for a mid-sized contemporary multipurpose gym in London with beige walls, medium hardwood floors, brown floor and coffered.
Inspiration for a mid-sized contemporary multipurpose gym in London with beige walls, medium hardwood floors, brown floor and coffered.
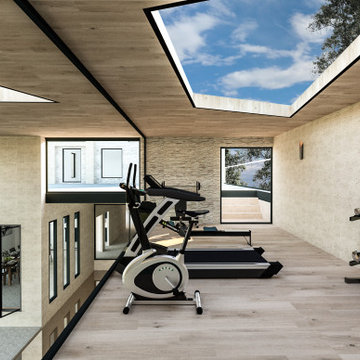
Photo of a large contemporary multipurpose gym in Buckinghamshire with brown walls, light hardwood floors, brown floor and timber.
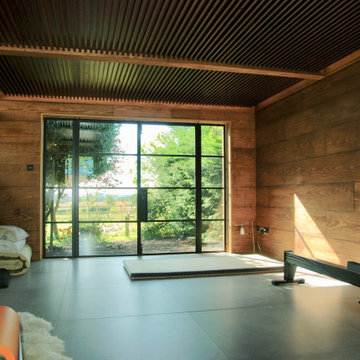
A safe place for out-of-hours working, exercise & sleeping, this garden retreat was slotted into the corner of the garden. It utilises the existing stone arch as its entrance and is part of the garden as soon as built. Tatami-mat proportions were used, and a number of forms were explored before the final solution emerged.
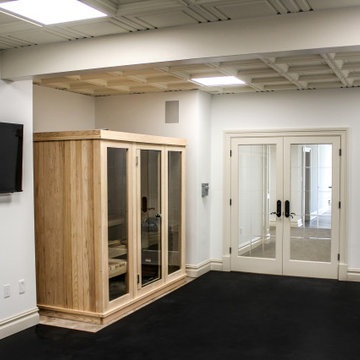
Custom Interior Home Addition / Extension in Colts Neck, New Jersey.
Photo of a mid-sized transitional multipurpose gym in New York with white walls, black floor and coffered.
Photo of a mid-sized transitional multipurpose gym in New York with white walls, black floor and coffered.
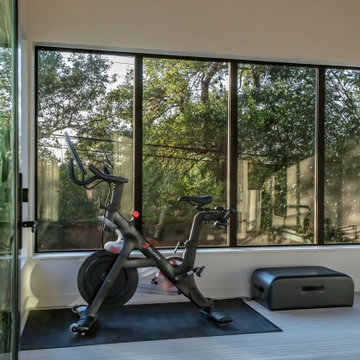
Inspiration for a small modern multipurpose gym in Austin with white walls, grey floor and wood.
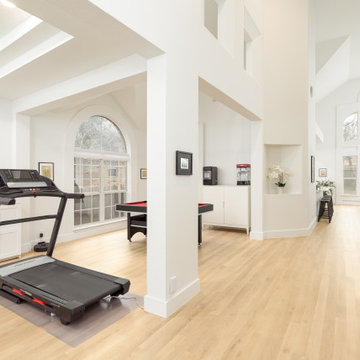
A classic select grade natural oak. Timeless and versatile. With the Modin Collection, we have raised the bar on luxury vinyl plank. The result is a new standard in resilient flooring. Modin offers true embossed in register texture, a low sheen level, a rigid SPC core, an industry-leading wear layer, and so much more.
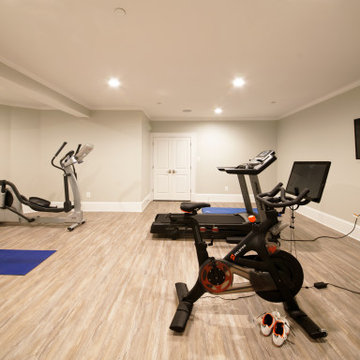
Photo of a large traditional multipurpose gym in DC Metro with beige walls, beige floor, laminate floors and coffered.
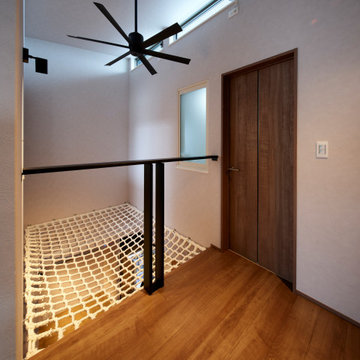
This is an example of a small modern multipurpose gym in Osaka with grey walls, white floor and wallpaper.
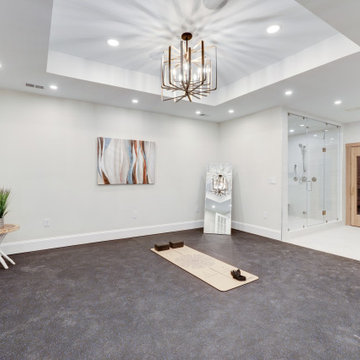
This open fitness room is large enough to accommodate multiple machines and weights. There is a steam shower, Jacuzzi spa tub and sauna for relaxation and recovery after workout.
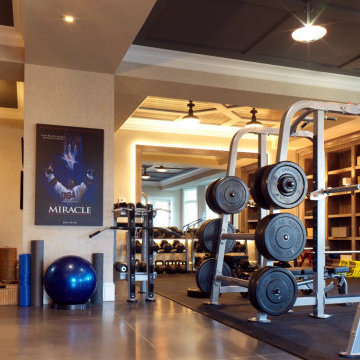
This is an example of a large contemporary multipurpose gym in New York with beige walls, concrete floors, grey floor and coffered.
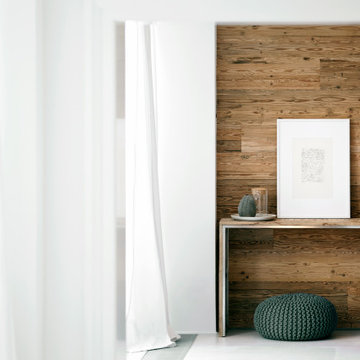
Photo of a mid-sized multipurpose gym in Munich with brown walls, painted wood floors, brown floor and recessed.
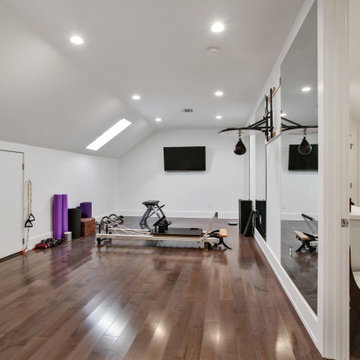
Sofia Joelsson Design, Interior Design Services. Home Gym, two story New Orleans new construction, Boxing, Palates, storage room, yoga
Inspiration for a large transitional multipurpose gym in New Orleans with white walls, medium hardwood floors, brown floor and vaulted.
Inspiration for a large transitional multipurpose gym in New Orleans with white walls, medium hardwood floors, brown floor and vaulted.
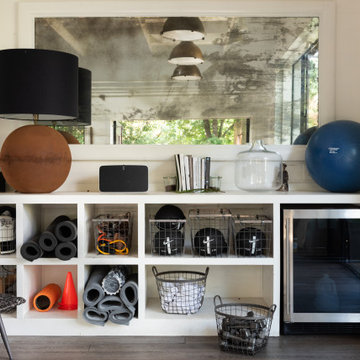
This is an example of a large country multipurpose gym in Atlanta with white walls, medium hardwood floors, grey floor and exposed beam.
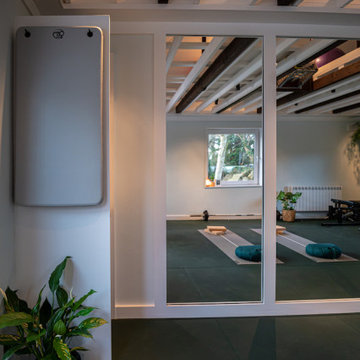
Gym & Yoga Studio
In this project we created a multi-functional space. It was important to balance the energy flow in the space as the client wanted to be able to achieve high intensity training and also to relax unwind. We introduced large windows and sliding doors to allow the energy to flow through the building. Another challenge was introducing storage while not overcrowding the space. We achieved this by building a small second level platform which is accessible via retractable steps.
Our choice of palette supported the clients request for a multifunctional space, we brought in a balance of elements focusing predominately on water and wood. This also enhances and ties in the beautiful lush green landscape connecting to the Biophilic theory that we can connect to co-regulate with nature.
This project included the full interior package.
This is a restorative space that positively impact health and wellbeing using Holistic Interior Design.
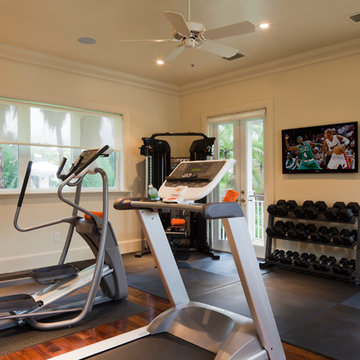
Steven Brooke Studios
Large traditional multipurpose gym in Miami with beige walls, medium hardwood floors, brown floor and recessed.
Large traditional multipurpose gym in Miami with beige walls, medium hardwood floors, brown floor and recessed.
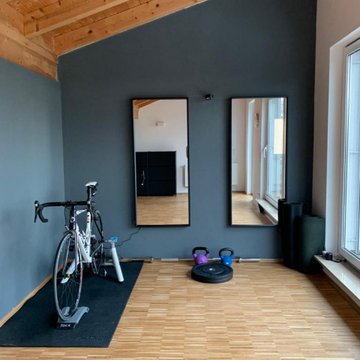
This is an example of a small scandinavian multipurpose gym in Nuremberg with black walls, medium hardwood floors, brown floor and wood.
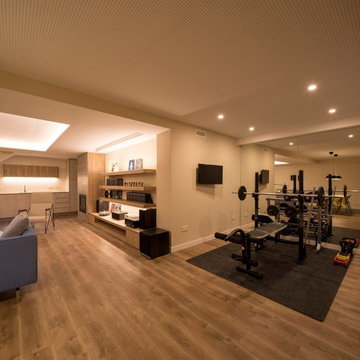
EL ANTES Y DESPUÉS DE UN SÓTANO EN BRUTO. (Fotografía de Juanan Barros)
Nuestros clientes quieren aprovechar y disfrutar del espacio del sótano de su casa con un programa de necesidades múltiple: hacer una sala de cine, un gimnasio, una zona de cocina, una mesa para jugar en familia, un almacén y una zona de chimenea. Les planteamos un proyecto que convierte una habitación bajo tierra con acabados “en bruto” en un espacio acogedor y con un interiorismo de calidad... para pasar allí largos ratos All Together.
Diseñamos un gran espacio abierto con distintos ambientes aprovechando rincones, graduando la iluminación, bajando y subiendo los techos, o haciendo un banco-espejo entre la pared de armarios de almacenaje, de manera que cada uso y cada lugar tenga su carácter propio sin romper la fluidez espacial.
La combinación de la iluminación indirecta del techo o integrada en el mobiliario hecho a medida, la elección de los materiales con acabados en madera (de Alvic), el papel pintado (de Tres Tintas) y el complemento de color de los sofás (de Belta&Frajumar) hacen que el conjunto merezca esta valoración en Houzz por parte de los clientes: “… El resultado final es magnífico: el sótano se ha transformado en un lugar acogedor y cálido, todo encaja y todo tiene su sitio, teniendo una estética moderna y elegante. Fue un acierto dejar las elecciones de mobiliario, colores, materiales, etc. en sus manos”.
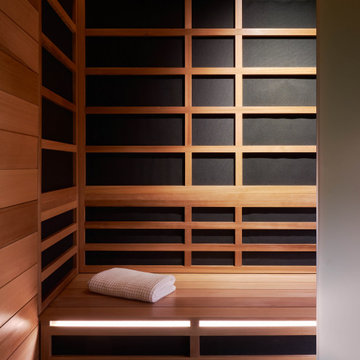
Inspiration for an expansive modern multipurpose gym in Salt Lake City with brown walls, medium hardwood floors, brown floor and wood.
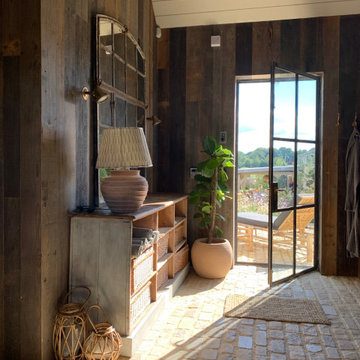
A view of the changing room inside the poolhouse, wkth the poolhouse terrace beyod..
Inspiration for a large country multipurpose gym in Oxfordshire with brown walls, brown floor and timber.
Inspiration for a large country multipurpose gym in Oxfordshire with brown walls, brown floor and timber.
All Ceiling Designs Multipurpose Gym Design Ideas
4