Nursery Design Ideas with Grey Walls and Orange Floor
Refine by:
Budget
Sort by:Popular Today
1 - 9 of 9 photos
Item 1 of 3
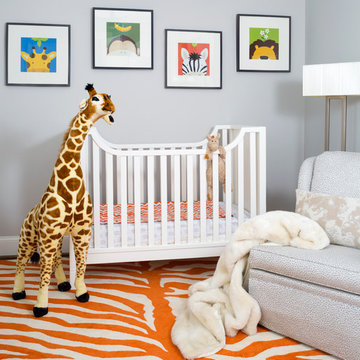
Stacy Zarin - Goldberg
This is an example of a transitional gender-neutral nursery in DC Metro with grey walls and orange floor.
This is an example of a transitional gender-neutral nursery in DC Metro with grey walls and orange floor.
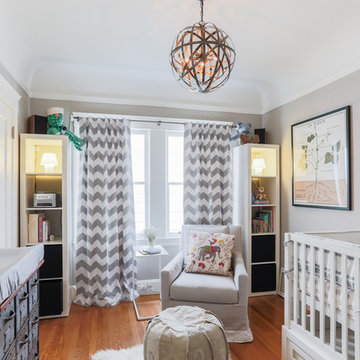
Catherine Nguyen
Design ideas for a mid-sized transitional gender-neutral nursery in San Francisco with grey walls, medium hardwood floors and orange floor.
Design ideas for a mid-sized transitional gender-neutral nursery in San Francisco with grey walls, medium hardwood floors and orange floor.
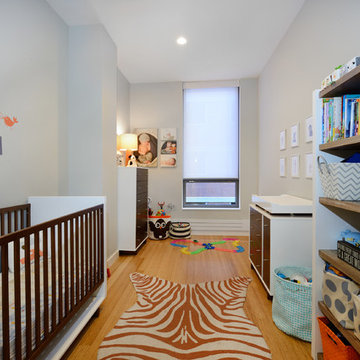
Chic & contemporary 2 BDRM 2 BATH with private Ipe’ deck & in Hoboken’s landmark boutique building, Garden St. Lofts. Formerly a coconut warehouse, now an in demand visionary LEED GOLD certified building. With 1538 sq. ft. & floor to ceiling windows, this swanky condo has it all; lofty 10’ 9” ceilings, a sleek Italian Valcucine kitchen, Viking refrigerator, integrated Miele DW, Viking 6 burner range with fully vented hood, Viking wine cooler & tempered glass counters. Master suite with walk in closet & spa bath featuring imported Zen soaking tub, separate shower, linen closet, Duravit double sink & Lightolier sconces. Custom closets throughout, bamboo floors, planted green living roof with residents area featuring fabulous NYC & Hudson River views, filtered fresh air system, private storage unit & bike room. Concrete sub floors and Quiet Rock insulation for soundproofing. 1 parking space included in the automated parking garage at 1415 Park Ave. Absolutely ideal location, bordered on the western side by the Garden Street Mews pedestrian area, parks, shopping, waterfront and all transportation. NYC bus at door & only 3 blocks to ferry. LEED certified GOLD building.
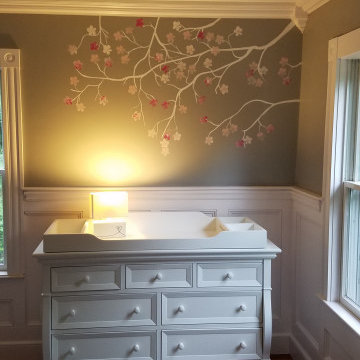
Home owner had a picture of a cherry tree they found online and asked to have a similar one painted in this corner
Mid-sized traditional nursery in Manchester with grey walls, medium hardwood floors and orange floor for girls.
Mid-sized traditional nursery in Manchester with grey walls, medium hardwood floors and orange floor for girls.
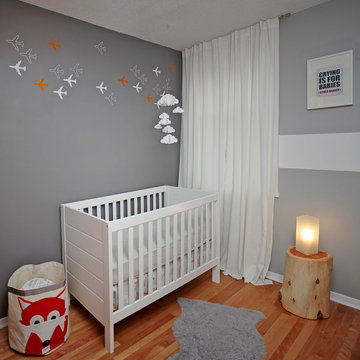
Urszula Muntean Photography
Design ideas for a contemporary gender-neutral nursery in Ottawa with grey walls, medium hardwood floors and orange floor.
Design ideas for a contemporary gender-neutral nursery in Ottawa with grey walls, medium hardwood floors and orange floor.
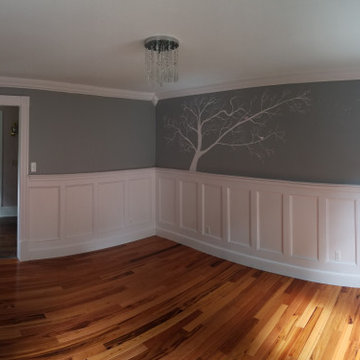
New exotic tiger wood flooring.
Finish trim work includes, plinth blocks, fluted door and window casing, rosettes above door and windows, double chair rail detail, flat panel wainscoting, extra tall base board, crown molding & crown molding corner transition detail.
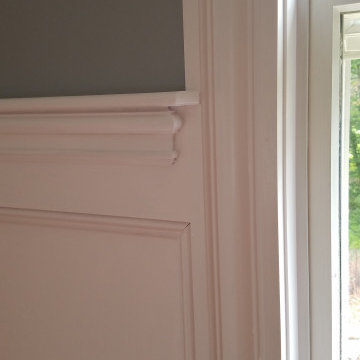
Photo of a mid-sized traditional nursery for girls in Manchester with grey walls, medium hardwood floors and orange floor.
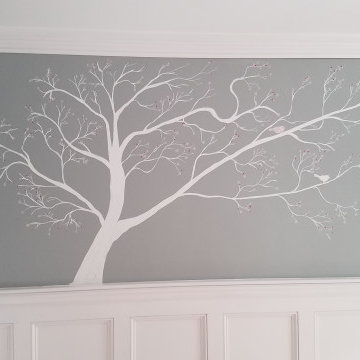
The home owner asked to have a 2nd tree painted on the wall based on a photo idea she had found. The tree was to be located above the chair rail/wainscoting and below the crown. A couple of birds arrived on the tree, much to the happy surprise of the expecting mother.
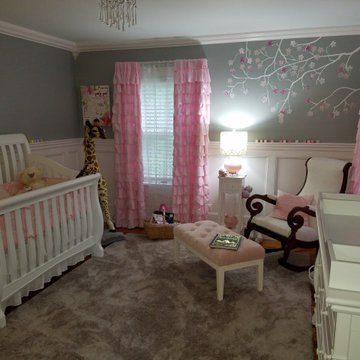
Finished Nursery
Inspiration for a mid-sized traditional nursery for girls in Manchester with grey walls, medium hardwood floors and orange floor.
Inspiration for a mid-sized traditional nursery for girls in Manchester with grey walls, medium hardwood floors and orange floor.
Nursery Design Ideas with Grey Walls and Orange Floor
1