Nursery Design Ideas with Light Hardwood Floors and Vaulted
Refine by:
Budget
Sort by:Popular Today
1 - 12 of 12 photos
Item 1 of 3

Photo of a mid-sized traditional gender-neutral nursery in Chicago with purple walls, light hardwood floors, brown floor, vaulted and wallpaper.
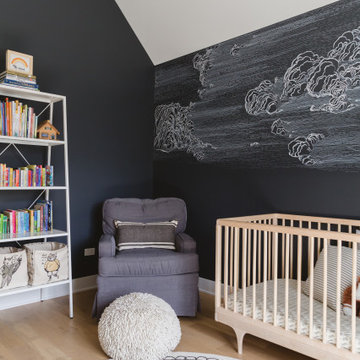
Photo: Rachel Loewen © 2019 Houzz
Inspiration for a scandinavian gender-neutral nursery in Chicago with black walls, light hardwood floors and vaulted.
Inspiration for a scandinavian gender-neutral nursery in Chicago with black walls, light hardwood floors and vaulted.
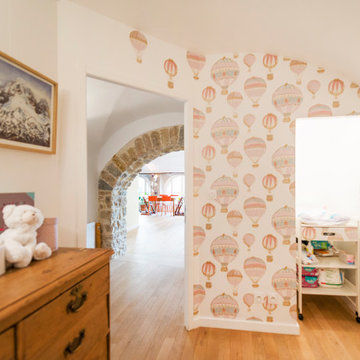
Design ideas for a small transitional gender-neutral nursery in Lyon with light hardwood floors, vaulted and wallpaper.
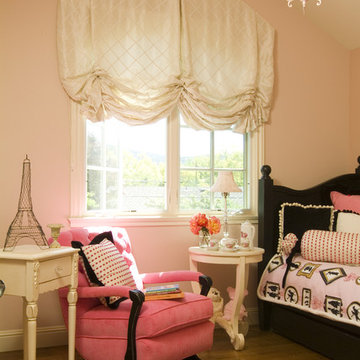
Little girls room with hints of Paris. Recovered grandma's existing rocker in hot pink velvet, Black bed brings a great back drop to the custom pink, black and white bedding. Beautiful cream roman shade will go with anything as baby grows up!
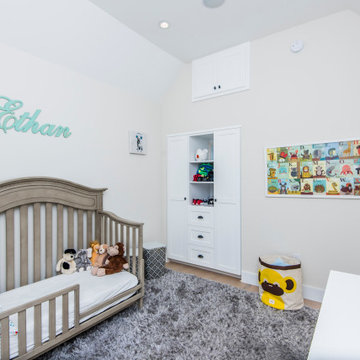
Inspiration for a mid-sized traditional nursery for boys in Los Angeles with beige walls, light hardwood floors, brown floor and vaulted.
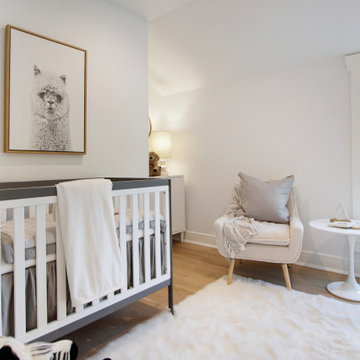
This beautiful and charming home in Greenwich, CT was completely transformed and renovated to target today's young buyers. We worked closely with the renovation and Realtor team to design architectural features and the staging to match the young, vibrant energy of the target buyer.
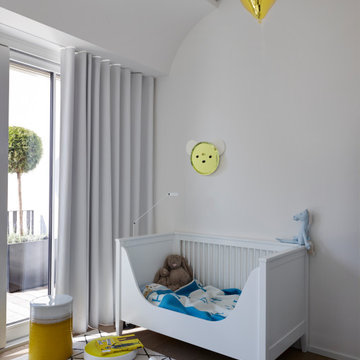
Architecture intérieure d'un appartement situé au dernier étage d'un bâtiment neuf dans un quartier résidentiel. Le Studio Catoir a créé un espace élégant et représentatif avec un soin tout particulier porté aux choix des différents matériaux naturels, marbre, bois, onyx et à leur mise en oeuvre par des artisans chevronnés italiens. La cuisine ouverte avec son étagère monumentale en marbre et son ilôt en miroir sont les pièces centrales autour desquelles s'articulent l'espace de vie. La lumière, la fluidité des espaces, les grandes ouvertures vers la terrasse, les jeux de reflets et les couleurs délicates donnent vie à un intérieur sensoriel, aérien et serein.
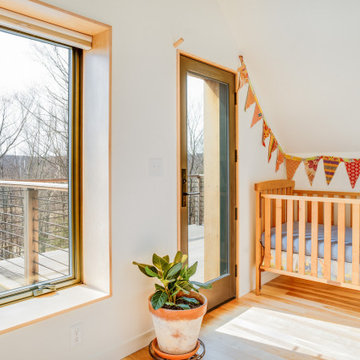
Inspiration for a small contemporary gender-neutral nursery in Burlington with white walls, light hardwood floors and vaulted.
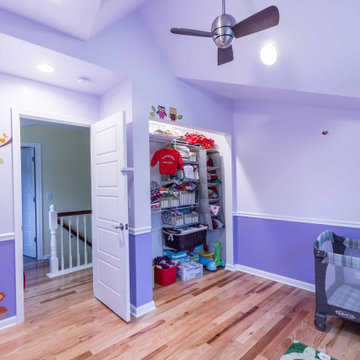
Inspiration for a mid-sized traditional gender-neutral nursery in Chicago with purple walls, light hardwood floors, brown floor, vaulted and wallpaper.
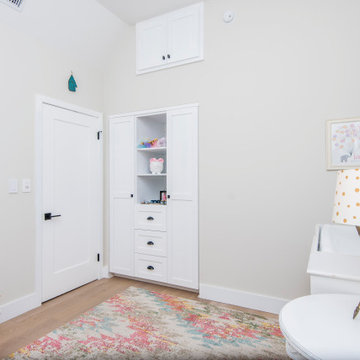
Photo of a mid-sized traditional nursery for girls in Los Angeles with beige walls, light hardwood floors, brown floor and vaulted.
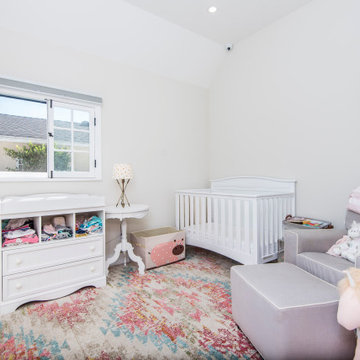
Mid-sized traditional nursery in Los Angeles with beige walls, light hardwood floors, brown floor and vaulted for girls.
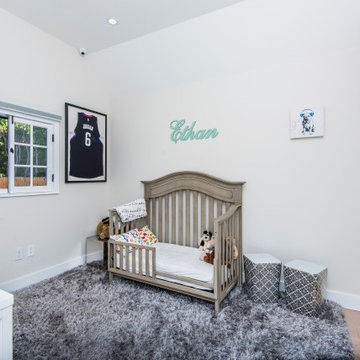
Photo of a mid-sized traditional nursery for boys in Los Angeles with beige walls, light hardwood floors, brown floor and vaulted.
Nursery Design Ideas with Light Hardwood Floors and Vaulted
1