Nursery Design Ideas with Pink Walls
Refine by:
Budget
Sort by:Popular Today
1 - 20 of 889 photos
Item 1 of 2
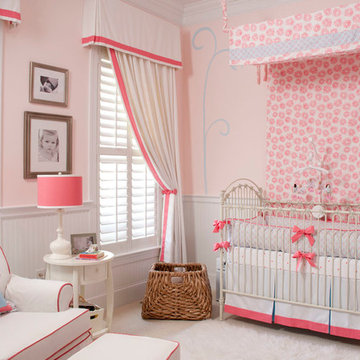
Allison Potter
Photo of a mid-sized traditional nursery for girls in Wilmington with pink walls and carpet.
Photo of a mid-sized traditional nursery for girls in Wilmington with pink walls and carpet.
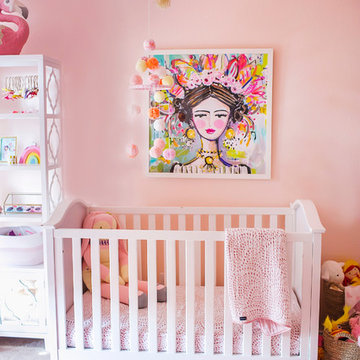
Inspiration for a transitional nursery for girls in Dallas with pink walls and carpet.
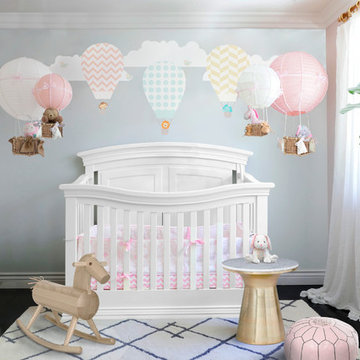
Photo of a mid-sized transitional nursery for girls in Orange County with pink walls.
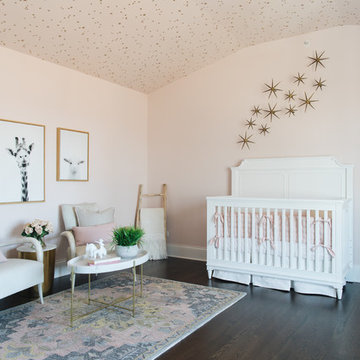
Design ideas for a transitional nursery for girls in Chicago with pink walls, dark hardwood floors and brown floor.
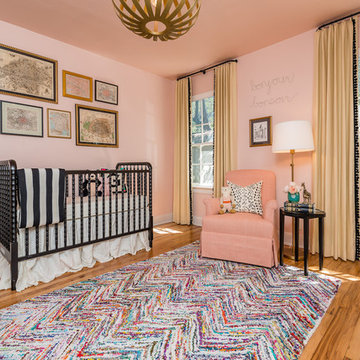
Photo of a transitional nursery for girls in Austin with pink walls, medium hardwood floors and brown floor.
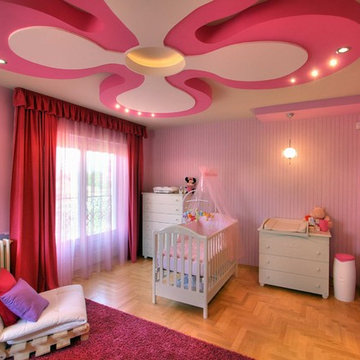
Inspiration for an eclectic nursery for girls in Other with pink walls and medium hardwood floors.
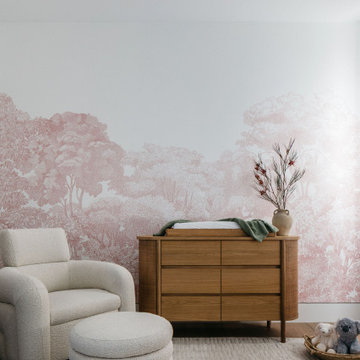
Inspiration for a contemporary nursery in Chicago with pink walls, medium hardwood floors, brown floor and wallpaper.
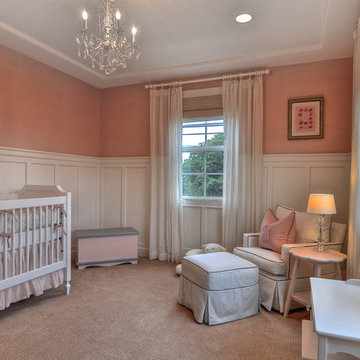
Inspiration for a traditional nursery for girls in Orange County with pink walls, carpet and beige floor.
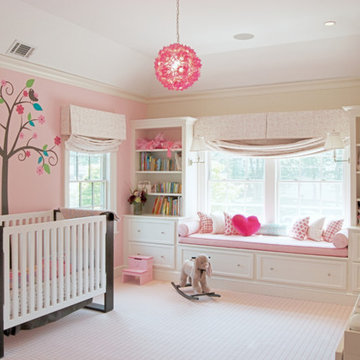
Sweet nursery with many shades of pinks and cream. The inspiration for the wall decal came from the client's existing crib. Pops of hot pink in the pillows, decal and chandelier keep the room fun!
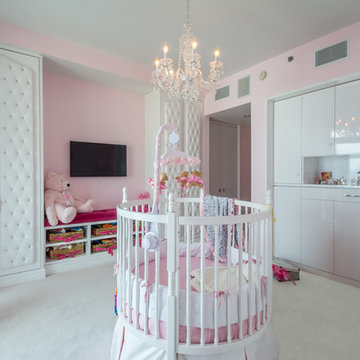
Design ideas for a large traditional nursery for girls in New York with pink walls, carpet and white floor.
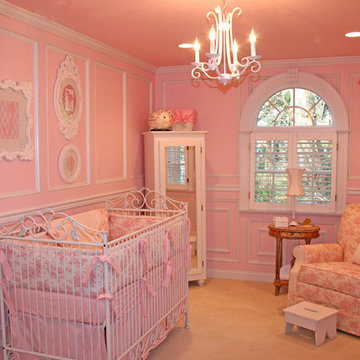
This particular nursery was initially planned for a home that was destroyed by Hurricane Sandy. Every item was selected to fit perfectly into a room with a vaulted ceiling, an entire wall of windows and another wall with a built-in shelving unit on which we were going to place pretty lined baskets and other baby goodies. When the family was forced to relocate to a new home, we found ourselves with a few design challenges making things work for a completely different space. The overabundance of picture-frame moulding was especially challenging and several items planned for the wall space simply woulding work now, including a very wide branch with birds decal and another decal featuring a favorite inspirational quote from mom-to-be. But in the end, we're all very pleased with this nursery and the clients are thrilled that baby Jules will have a beautiful nursery despite Hurricane Sandy!
The picture frames above the crib will eventually hold sepia toned newborn photos and family photos. I don't like hanging blank frames on the wall, so I cut up some coordinating wall paper and fabric to make a monogram and silhouette to temporarily fill the voids.
The Doodlefish Kids pink toile bedding, Casablanca Distressed White Bratt Decor Crib, Jubilee Lighting, Pink Toile Nursery Glider Chair by Angel Song, beautiful bookends and jewelry box by Charn and Company, and more can be purchased from our boutique, Jack and Jill Boutique. Wall decal by Leen the Graphics Queen on Etsy.
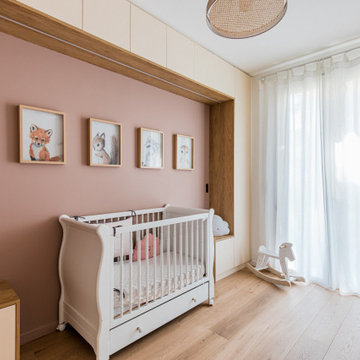
Chambre d'enfant.
Photo : Christopher Salgadinho
Mid-sized scandinavian nursery in Paris with pink walls and light hardwood floors for girls.
Mid-sized scandinavian nursery in Paris with pink walls and light hardwood floors for girls.
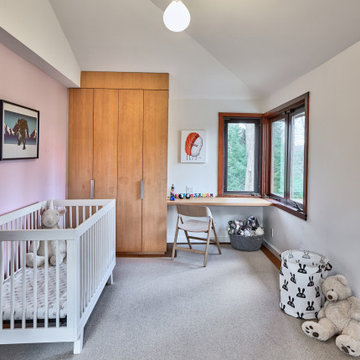
Children's bedroom
Photo of a mid-sized midcentury nursery in New York with pink walls and cork floors.
Photo of a mid-sized midcentury nursery in New York with pink walls and cork floors.
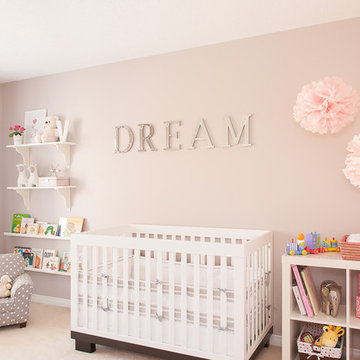
© Leslie Goodwin Photography
Interior Design by ONE | THREE design
Transitional nursery in Toronto with pink walls, carpet and beige floor for girls.
Transitional nursery in Toronto with pink walls, carpet and beige floor for girls.
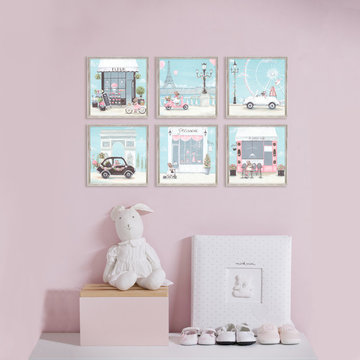
Paris themed mini canvas art for little girls nursery. Shop our entire collection of Mini Framed Canvases and find your favorite designs!
Country nursery in San Diego with pink walls for girls.
Country nursery in San Diego with pink walls for girls.
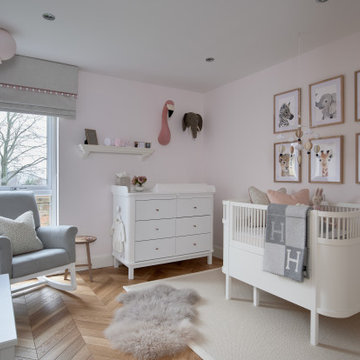
Photo of a mid-sized transitional nursery for girls in Other with pink walls, medium hardwood floors and brown floor.
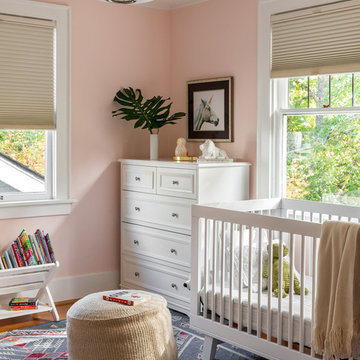
When the homeowners first purchased the 1925 house, it was compartmentalized, outdated, and completely unfunctional for their growing family. Casework designed the owner's previous kitchen and family room and was brought in to lead up the creative direction for the project. Casework teamed up with architect Paul Crowther and brother sister team Ainslie Davis on the addition and remodel of the Colonial.
The existing kitchen and powder bath were demoed and walls expanded to create a new footprint for the home. This created a much larger, more open kitchen and breakfast nook with mudroom, pantry and more private half bath. In the spacious kitchen, a large walnut island perfectly compliments the homes existing oak floors without feeling too heavy. Paired with brass accents, Calcutta Carrera marble countertops, and clean white cabinets and tile, the kitchen feels bright and open - the perfect spot for a glass of wine with friends or dinner with the whole family.
There was no official master prior to the renovations. The existing four bedrooms and one separate bathroom became two smaller bedrooms perfectly suited for the client’s two daughters, while the third became the true master complete with walk-in closet and master bath. There are future plans for a second story addition that would transform the current master into a guest suite and build out a master bedroom and bath complete with walk in shower and free standing tub.
Overall, a light, neutral palette was incorporated to draw attention to the existing colonial details of the home, like coved ceilings and leaded glass windows, that the homeowners fell in love with. Modern furnishings and art were mixed in to make this space an eclectic haven.
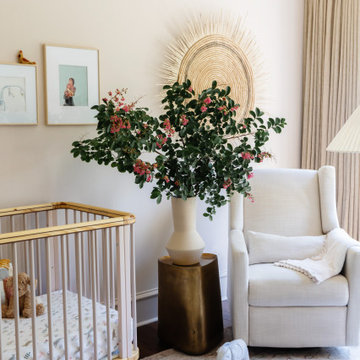
Nursery and child bedrooms simply and sweetly designed for transitional living. Unpretentious and inviting, this space was designed for a newborn until she will grow up and move to another room in the home.
This light filled, dusty rose nursery was curated for a long awaited baby girl. The room was designed with warm wood tones, soft neutral textiles, and specially curated artwork. The space includes a performance rug, sustainable furniture, soft textiles, framed artwork prints, and a mix of metals.
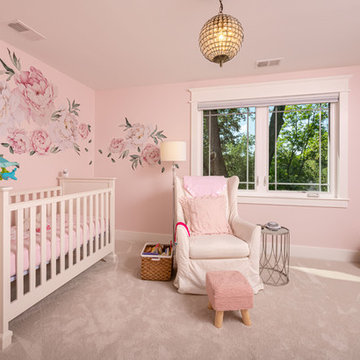
This is an example of a mid-sized transitional nursery for girls in DC Metro with pink walls, carpet and beige floor.
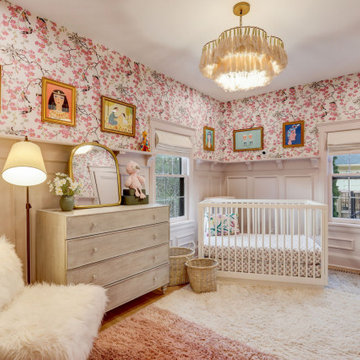
This is an example of a small transitional nursery for girls in Milwaukee with pink walls, light hardwood floors, brown floor and wallpaper.
Nursery Design Ideas with Pink Walls
1