Nursery Design Ideas with Pink Walls and Beige Floor
Refine by:
Budget
Sort by:Popular Today
1 - 20 of 137 photos
Item 1 of 3
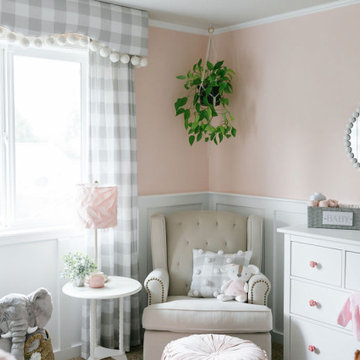
Mid-sized transitional nursery in Portland with pink walls, carpet, beige floor and wallpaper for girls.
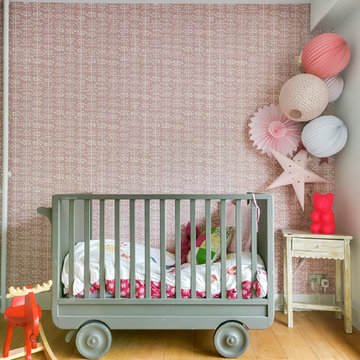
Meero
This is an example of a mid-sized eclectic nursery for girls in Paris with pink walls, light hardwood floors and beige floor.
This is an example of a mid-sized eclectic nursery for girls in Paris with pink walls, light hardwood floors and beige floor.
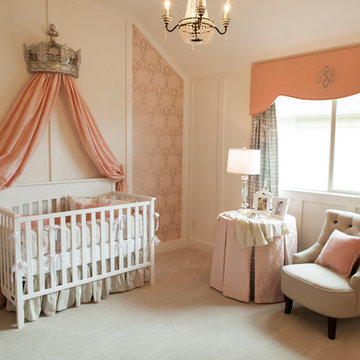
Shaddock Homes | Frisco, TX | Phillips Creek Ranch
This is an example of a traditional nursery for girls in Dallas with pink walls, carpet and beige floor.
This is an example of a traditional nursery for girls in Dallas with pink walls, carpet and beige floor.
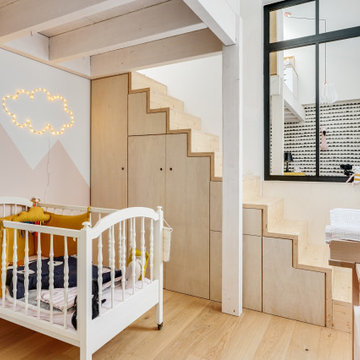
Design ideas for a contemporary nursery for girls in Bordeaux with pink walls, light hardwood floors and beige floor.
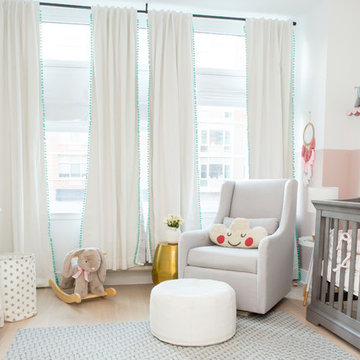
Design ideas for a transitional nursery for girls in New York with pink walls and beige floor.
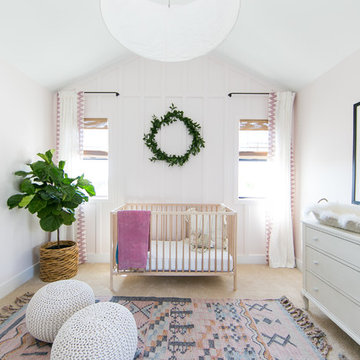
This is an example of a beach style nursery for girls in Orange County with pink walls, carpet and beige floor.
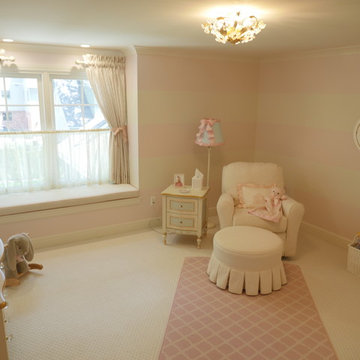
Nursery
Builder: JP Craig Custom Building
Interior Decorator: Pam MacCarthy
Photos by Joe Brzuchanski
Inspiration for a large traditional nursery for girls in Detroit with pink walls, carpet and beige floor.
Inspiration for a large traditional nursery for girls in Detroit with pink walls, carpet and beige floor.
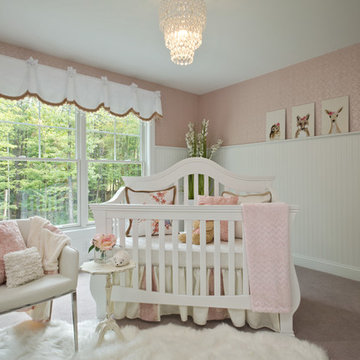
Design ideas for a traditional nursery for girls in Boston with pink walls, carpet and beige floor.
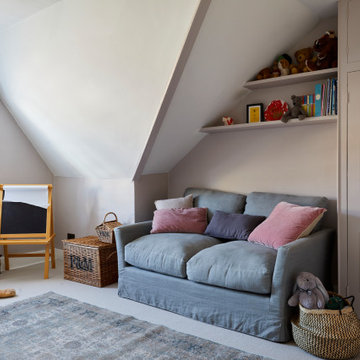
This lovely Victorian house in Battersea was tired and dated before we opened it up and reconfigured the layout. We added a full width extension with Crittal doors to create an open plan kitchen/diner/play area for the family, and added a handsome deVOL shaker kitchen.
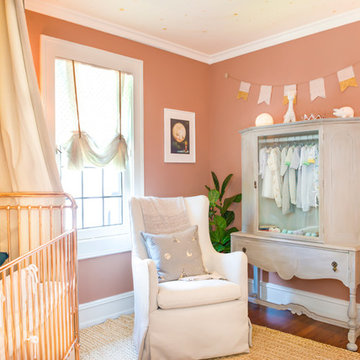
Art Lemus
Design ideas for a mid-sized eclectic nursery for girls in Los Angeles with pink walls, carpet and beige floor.
Design ideas for a mid-sized eclectic nursery for girls in Los Angeles with pink walls, carpet and beige floor.
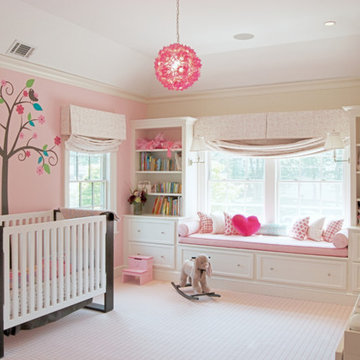
Sweet nursery with many shades of pinks and cream. The inspiration for the wall decal came from the client's existing crib. Pops of hot pink in the pillows, decal and chandelier keep the room fun!
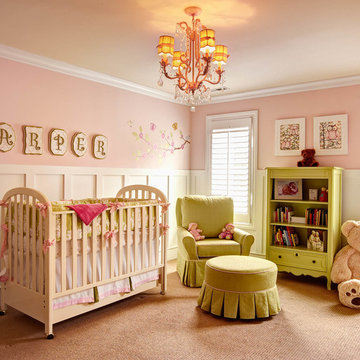
Large traditional nursery in Charlotte with pink walls, carpet and beige floor for girls.
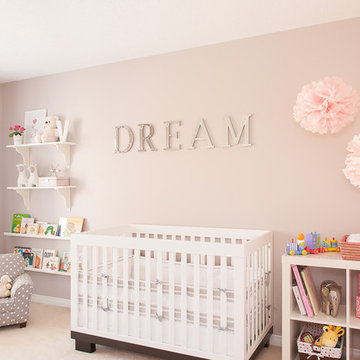
© Leslie Goodwin Photography
Interior Design by ONE | THREE design
Transitional nursery in Toronto with pink walls, carpet and beige floor for girls.
Transitional nursery in Toronto with pink walls, carpet and beige floor for girls.
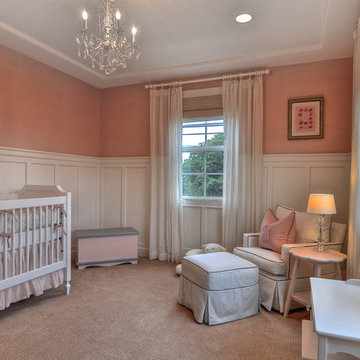
Inspiration for a traditional nursery for girls in Orange County with pink walls, carpet and beige floor.
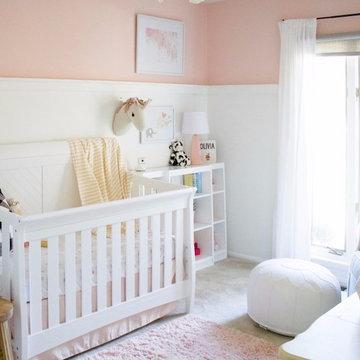
Mid-sized traditional nursery in Philadelphia with pink walls, carpet and beige floor for girls.
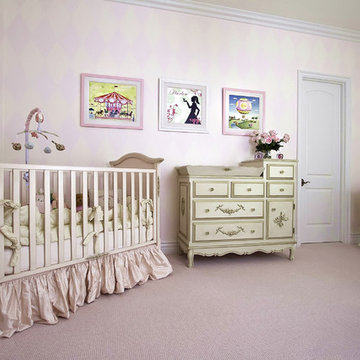
Design ideas for a traditional nursery for girls in Phoenix with pink walls, carpet and beige floor.
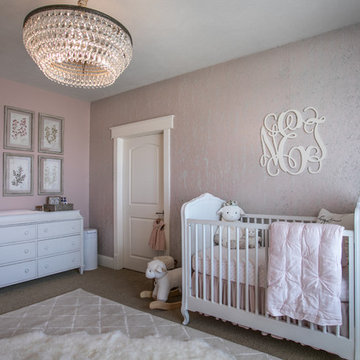
kara'd away photography
Photo of a transitional nursery for girls in Omaha with pink walls, carpet and beige floor.
Photo of a transitional nursery for girls in Omaha with pink walls, carpet and beige floor.
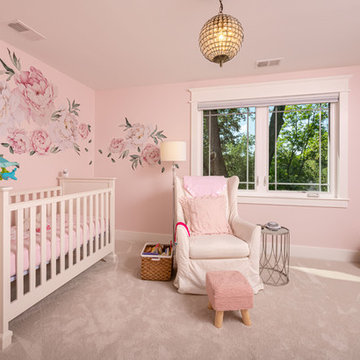
This is an example of a mid-sized transitional nursery for girls in DC Metro with pink walls, carpet and beige floor.
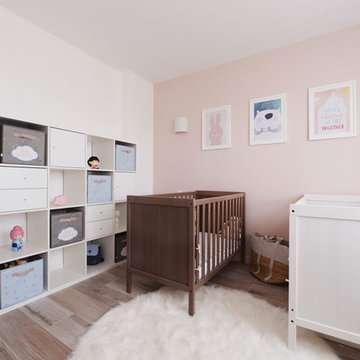
Situé dans une résidence des années 60, cet appartement lumineux mais daté a été intégralement transformé pour accueillir un couple avec 3 jeunes enfants. Le cahier des charges : créer une chambre en plus, intégrer la cuisine à la pièce à vivre pour gagner en convivialité et prévoir un maximum de rangements pour caser les affaires de toute la tribu.
Joanna Zielinska
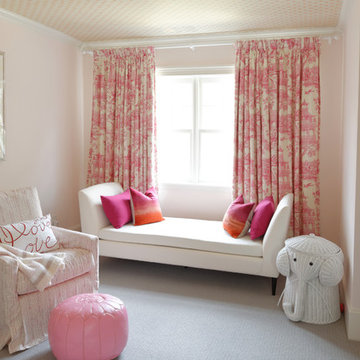
This nursery was designed for maximum style on a realistic budget. Hand blocked wallpaper was added to the ceiling to give it a slight Moroccan feel and then contrasted with the chinoiserie drapery and splatter painted slipcover on a nursery glider.
Nursery Design Ideas with Pink Walls and Beige Floor
1