Nursery Design Ideas with Exposed Beam and Wood
Refine by:
Budget
Sort by:Popular Today
1 - 20 of 50 photos
Item 1 of 3

Un loft immense, dans un ancien garage, à rénover entièrement pour moins de 250 euros par mètre carré ! Il a fallu ruser.... les anciens propriétaires avaient peint les murs en vert pomme et en violet, aucun sol n'était semblable à l'autre.... l'uniformisation s'est faite par le choix d'un beau blanc mat partout, sols murs et plafonds, avec un revêtement de sol pour usage commercial qui a permis de proposer de la résistance tout en conservant le bel aspect des lattes de parquet (en réalité un parquet flottant de très mauvaise facture, qui semble ainsi du parquet massif simplement peint). Le blanc a aussi apporté de la luminosité et une impression de calme, d'espace et de quiétude, tout en jouant au maximum de la luminosité naturelle dans cet ancien garage où les seules fenêtres sont des fenêtres de toit qui laissent seulement voir le ciel. La salle de bain était en carrelage marron, remplacé par des carreaux émaillés imitation zelliges ; pour donner du cachet et un caractère unique au lieu, les meubles ont été maçonnés sur mesure : plan vasque dans la salle de bain, bibliothèque dans le salon de lecture, vaisselier dans l'espace dinatoire, meuble de rangement pour les jouets dans le coin des enfants. La cuisine ne pouvait pas être refaite entièrement pour une question de budget, on a donc simplement remplacé les portes blanches laquées d'origine par du beau pin huilé et des poignées industrielles. Toujours pour respecter les contraintes financières de la famille, les meubles et accessoires ont été dans la mesure du possible chinés sur internet ou aux puces. Les nouveaux propriétaires souhaitaient un univers industriels campagnard, un sentiment de maison de vacances en noir, blanc et bois. Seule exception : la chambre d'enfants (une petite fille et un bébé) pour laquelle une estrade sur mesure a été imaginée, avec des rangements en dessous et un espace pour la tête de lit du berceau. Le papier peint Rebel Walls à l'ambiance sylvestre complète la déco, très nature et poétique.
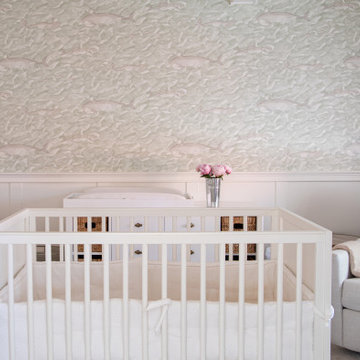
A gender neutral nursery that is equal parts sophisticated and serene.
Mid-sized transitional gender-neutral nursery in Los Angeles with white walls, light hardwood floors, beige floor, exposed beam and decorative wall panelling.
Mid-sized transitional gender-neutral nursery in Los Angeles with white walls, light hardwood floors, beige floor, exposed beam and decorative wall panelling.
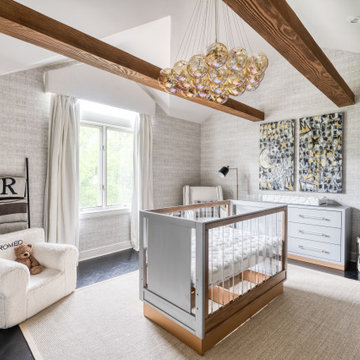
Inspiration for a mid-sized contemporary nursery for boys in New York with dark hardwood floors, black floor, exposed beam and wallpaper.
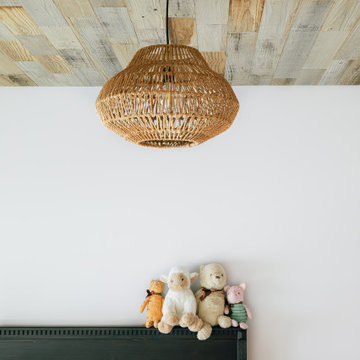
Inspiration for a large beach style nursery for boys in Other with white walls, light hardwood floors, brown floor and wood.
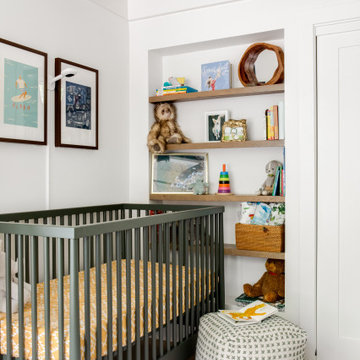
This is an example of a beach style nursery in Orange County with white walls, medium hardwood floors, brown floor, exposed beam and timber.
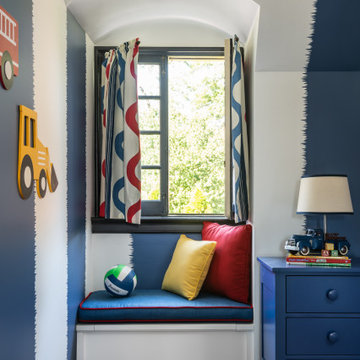
A long-term client was expecting her third child. Alas, this meant that baby number two was getting booted from the coveted nursery as his sister before him had. The most convenient room in the house for the son, was dad’s home office, and dad would be relocated into the garage carriage house.
For the new bedroom, mom requested a bold, colorful space with a truck theme.
The existing office had no door and was located at the end of a long dark hallway that had been painted black by the last homeowners. First order of business was to lighten the hall and create a wall space for functioning doors. The awkward architecture of the room with 3 alcove windows, slanted ceilings and built-in bookcases proved an inconvenient location for furniture placement. We opted to place the bed close the wall so the two-year-old wouldn’t fall out. The solid wood bed and nightstand were constructed in the US and painted in vibrant shades to match the bedding and roman shades. The amazing irregular wall stripes were inherited from the previous homeowner but were also black and proved too dark for a toddler. Both myself and the client loved them and decided to have them re-painted in a daring blue. The daring fabric used on the windows counter- balance the wall stripes.
Window seats and a built-in toy storage were constructed to make use of the alcove windows. Now, the room is not only fun and bright, but functional.
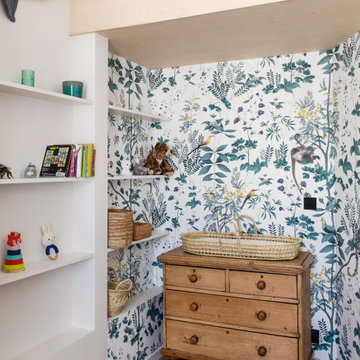
This is an example of a contemporary gender-neutral nursery in Paris with white walls, light hardwood floors, exposed beam and wallpaper.
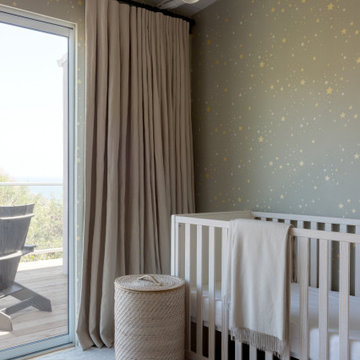
This is an example of a small beach style nursery in Los Angeles with grey walls, medium hardwood floors, exposed beam and wallpaper.
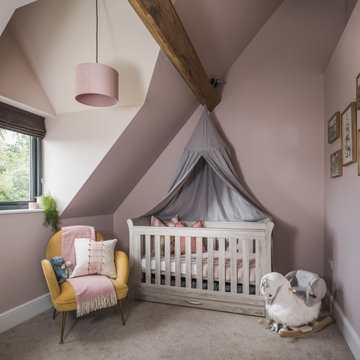
Photo of a country nursery in West Midlands with pink walls, carpet, grey floor and exposed beam.
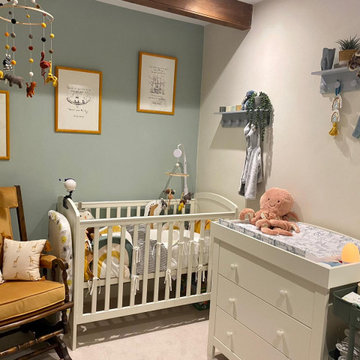
A baby boy's bedroom inspired by safari and jungle animals.
Small transitional nursery in Cornwall with green walls, carpet, beige floor and exposed beam for boys.
Small transitional nursery in Cornwall with green walls, carpet, beige floor and exposed beam for boys.
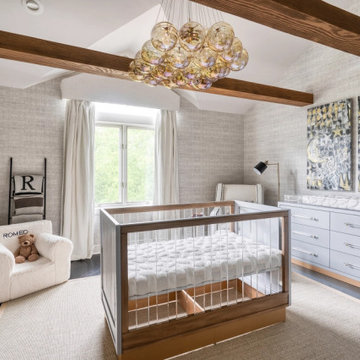
Our faux wood beams transformed the look of this nursey. An elegant look, with a touch of warmth. Ties in the wood crib perfectly. A style that will last for years to come!
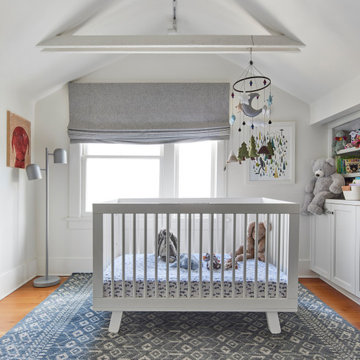
Nursery with built-in cabinetry and exposed ceiling joists
Photo of a small arts and crafts nursery for boys in Los Angeles with white walls, light hardwood floors, orange floor and exposed beam.
Photo of a small arts and crafts nursery for boys in Los Angeles with white walls, light hardwood floors, orange floor and exposed beam.
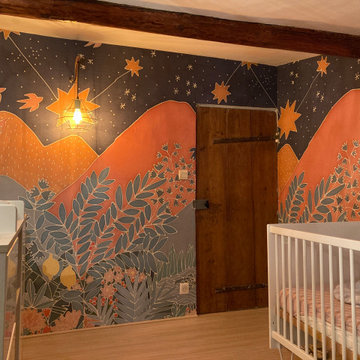
chambre de bébé après - changement du sol + revêtement mural papier peint et peinture
Small gender-neutral nursery in Montpellier with multi-coloured walls, laminate floors, beige floor, exposed beam and wallpaper.
Small gender-neutral nursery in Montpellier with multi-coloured walls, laminate floors, beige floor, exposed beam and wallpaper.
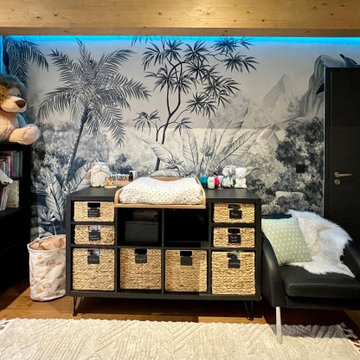
Aménagement d'une chambre bébé de 12m².
Une grande partie du mobilier appartenait aux propriétaires et ont été personnalisé pour les besoins de bébé.
Photo of a mid-sized tropical nursery for girls in Lyon with beige walls, dark hardwood floors, brown floor, wood and wallpaper.
Photo of a mid-sized tropical nursery for girls in Lyon with beige walls, dark hardwood floors, brown floor, wood and wallpaper.
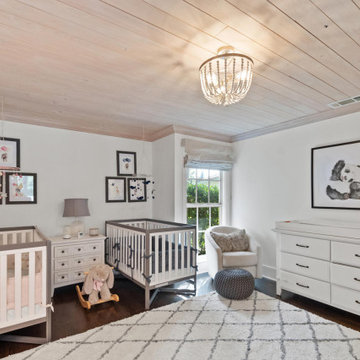
Photo of a mid-sized eclectic gender-neutral nursery in Miami with white walls, medium hardwood floors, brown floor and wood.
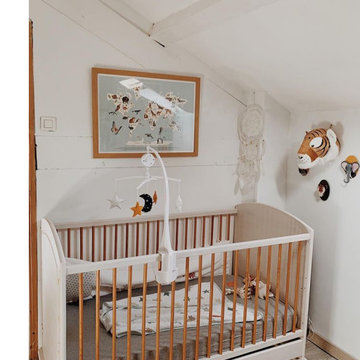
Chambre de bébé avec un lit évolutif, blanche et bois. Avec des matières naturelles, autour du thème des animaux, qui convient pour un garçon ou une fille. Elle est non genrée et évolutive à mesure que l'enfant grandit.
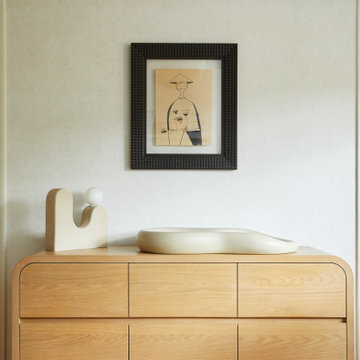
This serene nursery blends subtle textures, patterns, and colors, taking influence from the clients appreciation for Southwestern motifs while minimal furniture and honest wood tones maintain harmony. A darker ceiling treatment adds visual interest in a small space, resulting in a peaceful, neutral nursery that provides comfort and inspiration for the whole family.
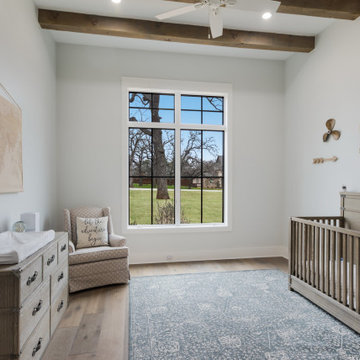
Step into the charming nursery/bedroom, where hardwood floors lend warmth and durability. Natural light streams through the double window, illuminating the space. A ceiling fan ensures comfort, while an area rug adds coziness. Above, a lighting array enhances the ambiance, complementing the straight wood beams across the ceiling.
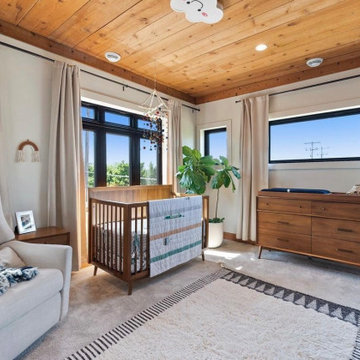
This is an example of a mid-sized modern nursery for boys with beige walls, carpet, beige floor and wood.
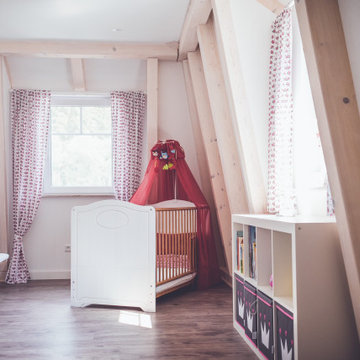
Regionales Holzhaus mit dem Flair einer englischen Villa: Dieses Einfamilienhaus wurde individuell an die Wünsche der Baufamilie angepasst.
Das Mansarddach ermöglicht unter anderem die Nutzung des kompletten oberen Stockwerks. So verteilt sich die Wohnfläche auf geräumigen 205 Quadratmetern. Keller, Hobbyraum und Garage kommen zusätzlich hinzu.
Die Landhausvilla haben wir schlüsselfertig, also inklusive aller Innenausbauten, übergeben. Dafür arbeiten wir eng mit Partnerunternehmen zusammen und übernehmen die gesamte Bauleitung für das Projekt.
Nursery Design Ideas with Exposed Beam and Wood
1